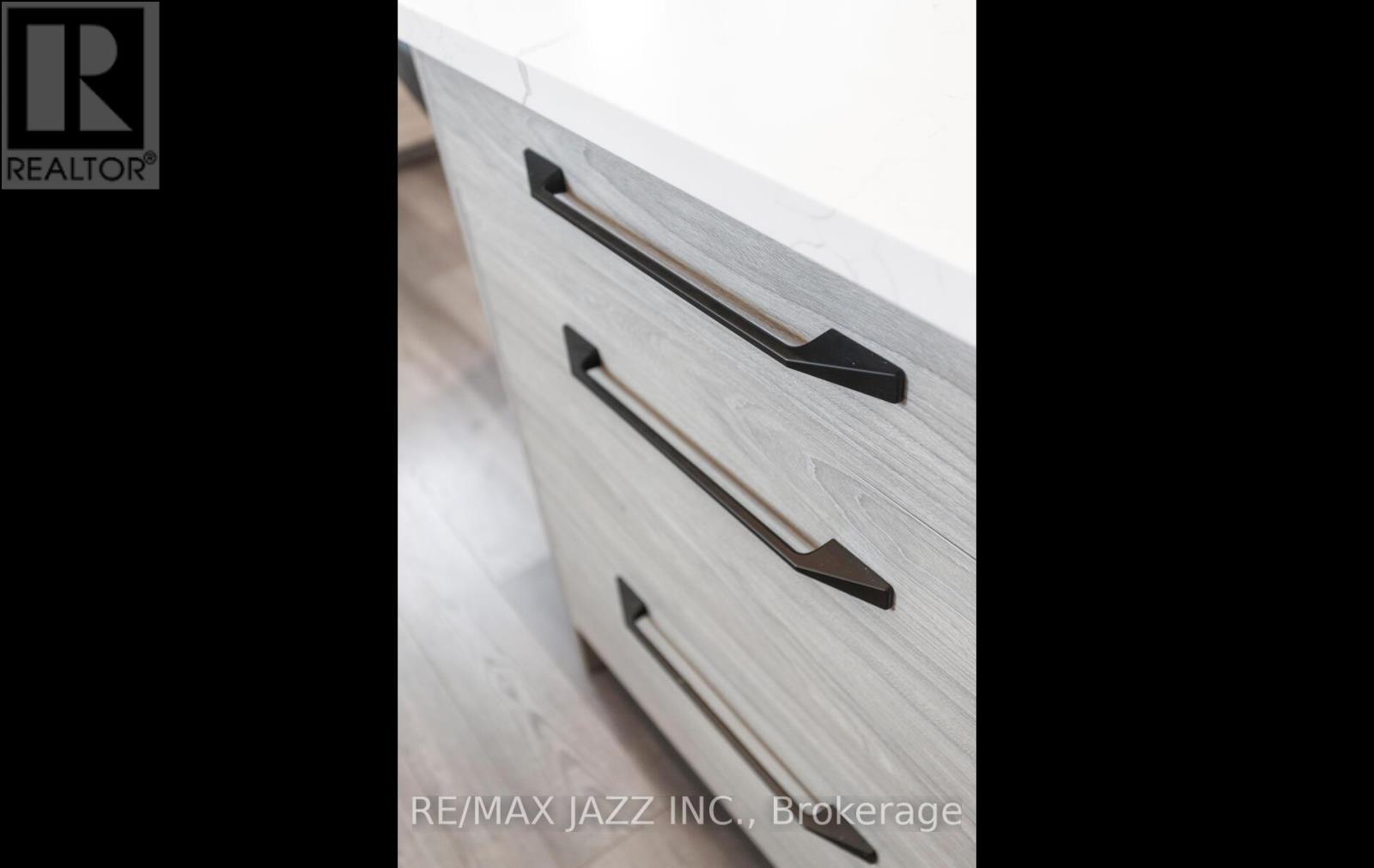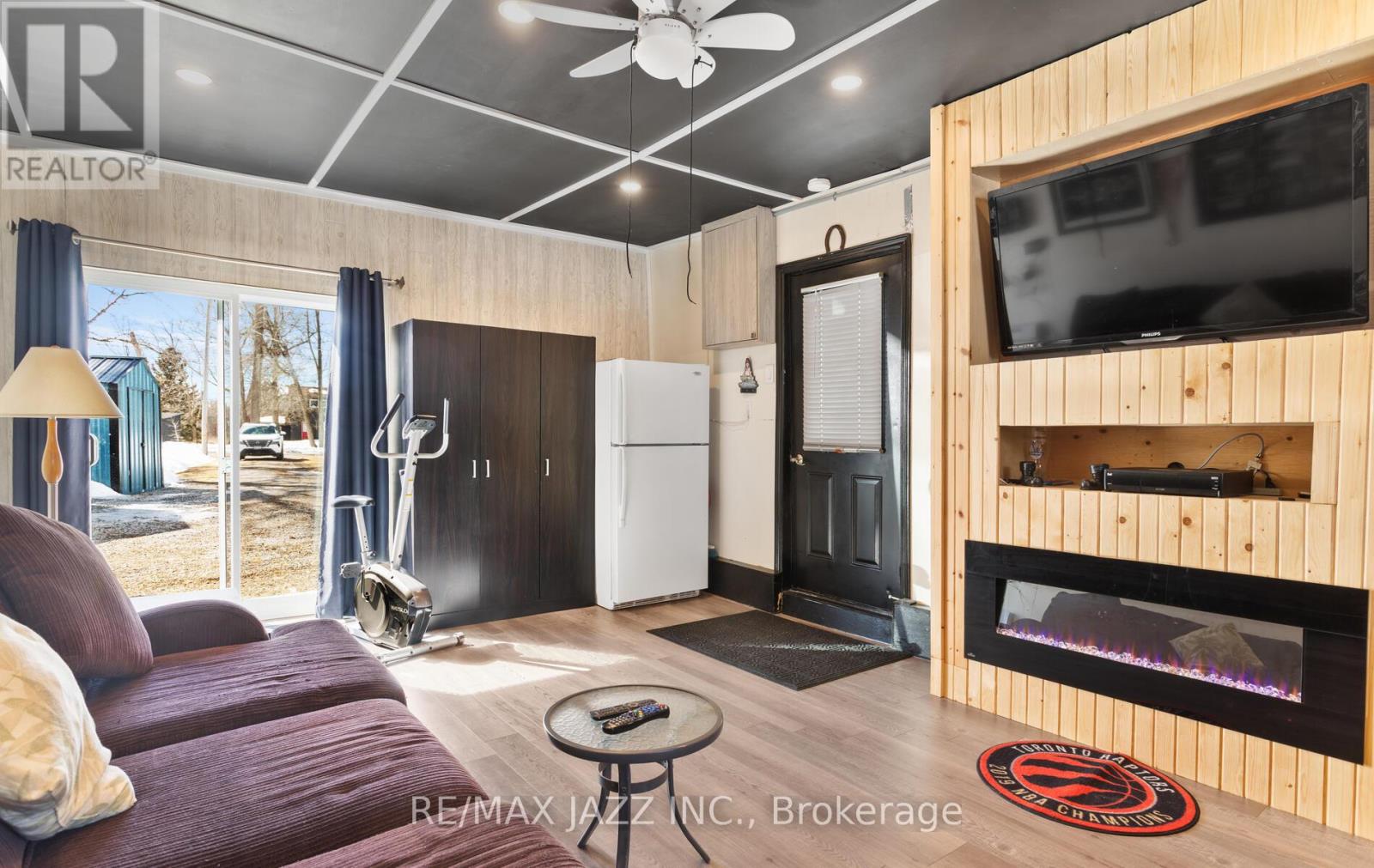3 Bedroom
1 Bathroom
700 - 1100 sqft
Bungalow
Fireplace
Heat Pump
Waterfront
Landscaped
$599,900
Opportunity Knocks! Spectacular Year Round Waterfront living in this 3 bedroom bungalow on a double lot with over 133 ft. of frontage on the Trent River. Updated throughout with finishes above all standards. Renovated Entertainers kitchen with lots of cupboard and drawer space/storage, Quartz countertops, Stainless Steel appliances, large center island with seating, Fireplace & much more. Updated bathroom with ample storage. Spacious bedrooms with ample closet space. Large, Bright and inviting Living room overlooks the river and walk out to 2 large decks with covered gazebos and multiples seating areas, making the perfect yard to soak up the sun, enjoy the sounds of nature, beautiful sunrise and sunsets by the firepit, miles and miles of lock-free boating, fishing, kayaking, canoeing & so much more. The detached, finished, insulated and heated garage is currently being used as a bunkie for additional living/sleeping space. It can be easily converted to a garage by replacing the current sliders with a garage door. 3 garden sheds and 1 wood shed for additional storage. The propane back up generator ensures the fun does not end in the event of a power outage. Electric dog fence covering the entire property with 2 collars. Large driveway with parking 6 or more vehicles & more. Upgrades include: Kitchen, appliances, bathroom, flooring, freshly painted, vinyl windows, decking & gazebos, exterior siding, metal roof, lighting throughout, heating/cooling, water treatment, electrical, plumbing & more! The list of features this amazing property offers goes on and on! (id:49269)
Property Details
|
MLS® Number
|
X12109040 |
|
Property Type
|
Single Family |
|
Community Name
|
Rural Trent Hills |
|
CommunityFeatures
|
Fishing |
|
Easement
|
Unknown |
|
Features
|
Level Lot, Irregular Lot Size, Flat Site, Level |
|
ParkingSpaceTotal
|
6 |
|
Structure
|
Deck, Patio(s), Shed, Dock |
|
ViewType
|
View, River View, Direct Water View |
|
WaterFrontType
|
Waterfront |
Building
|
BathroomTotal
|
1 |
|
BedroomsAboveGround
|
3 |
|
BedroomsTotal
|
3 |
|
Amenities
|
Fireplace(s) |
|
Appliances
|
Water Heater, Water Purifier, Water Softener, Water Treatment, Dishwasher, Microwave, Stove, Washer, Refrigerator |
|
ArchitecturalStyle
|
Bungalow |
|
BasementType
|
Crawl Space |
|
ConstructionStyleAttachment
|
Detached |
|
ExteriorFinish
|
Vinyl Siding |
|
FireProtection
|
Smoke Detectors |
|
FireplacePresent
|
Yes |
|
FoundationType
|
Block |
|
HeatingFuel
|
Electric |
|
HeatingType
|
Heat Pump |
|
StoriesTotal
|
1 |
|
SizeInterior
|
700 - 1100 Sqft |
|
Type
|
House |
|
UtilityWater
|
Drilled Well |
Parking
Land
|
AccessType
|
Private Docking, Year-round Access, Public Road |
|
Acreage
|
No |
|
FenceType
|
Fenced Yard |
|
LandscapeFeatures
|
Landscaped |
|
Sewer
|
Septic System |
|
SizeDepth
|
205 Ft ,9 In |
|
SizeFrontage
|
143 Ft ,8 In |
|
SizeIrregular
|
143.7 X 205.8 Ft ; 205.78ftx143.68ftx200.74ftx133.13ft |
|
SizeTotalText
|
143.7 X 205.8 Ft ; 205.78ftx143.68ftx200.74ftx133.13ft|1/2 - 1.99 Acres |
|
SurfaceWater
|
Lake/pond |
Rooms
| Level |
Type |
Length |
Width |
Dimensions |
|
Main Level |
Living Room |
5.45 m |
3.95 m |
5.45 m x 3.95 m |
|
Main Level |
Kitchen |
8.7 m |
3.85 m |
8.7 m x 3.85 m |
|
Main Level |
Primary Bedroom |
3.25 m |
3.25 m |
3.25 m x 3.25 m |
|
Main Level |
Bedroom 2 |
3.25 m |
2.35 m |
3.25 m x 2.35 m |
|
Main Level |
Bedroom 3 |
3.25 m |
2.6 m |
3.25 m x 2.6 m |
|
Main Level |
Utility Room |
2.25 m |
1.05 m |
2.25 m x 1.05 m |
https://www.realtor.ca/real-estate/28226598/224-river-road-trent-hills-rural-trent-hills









































