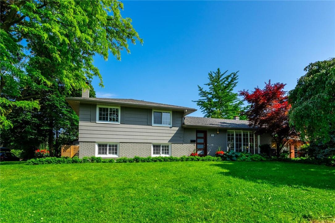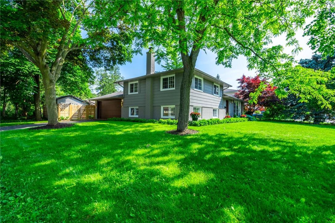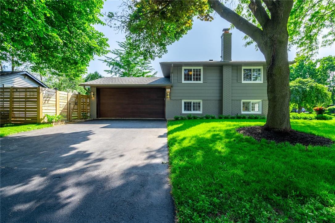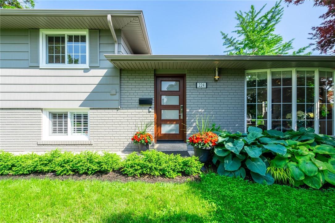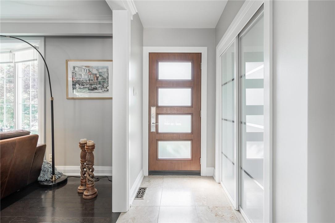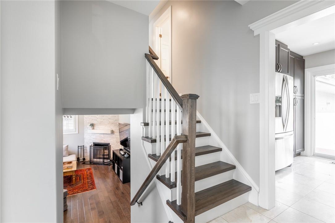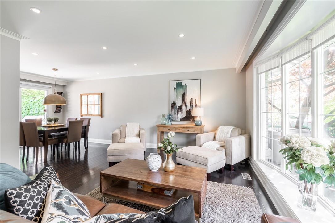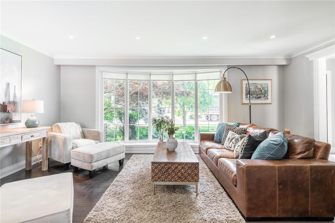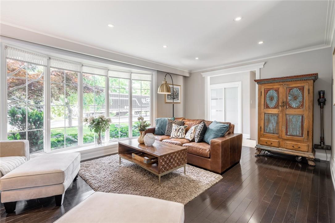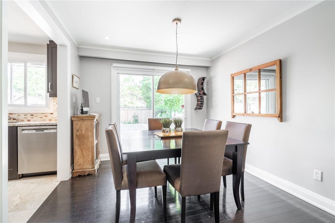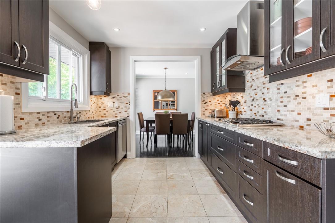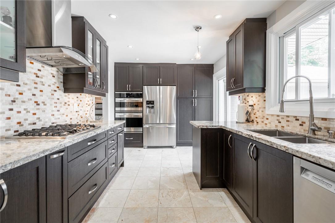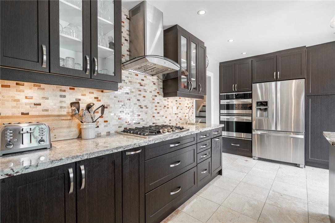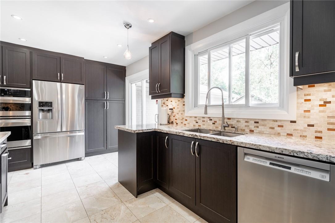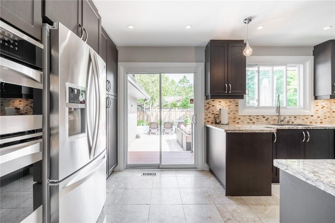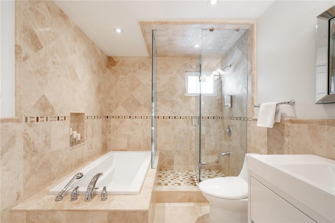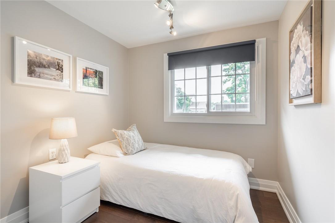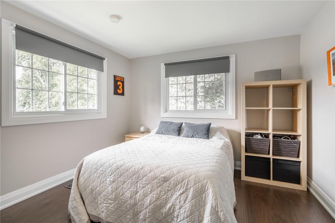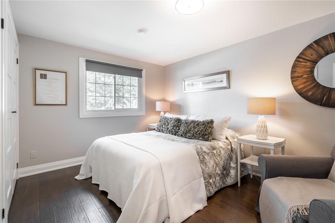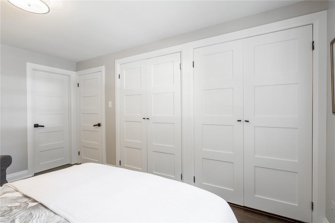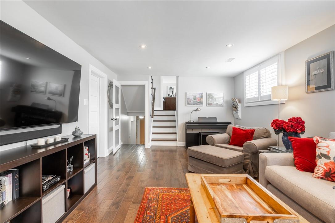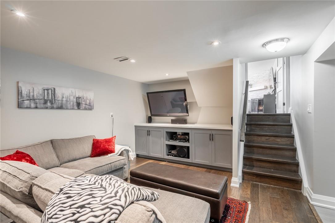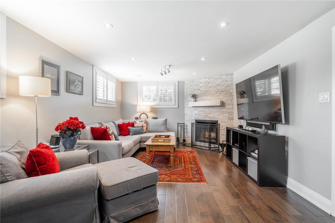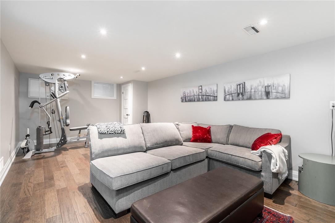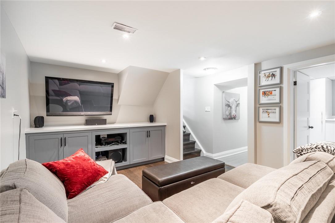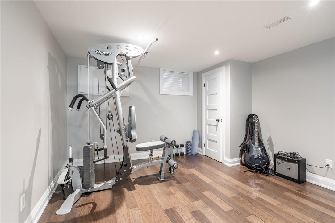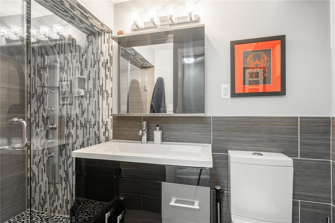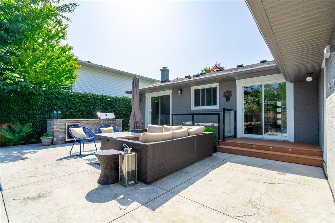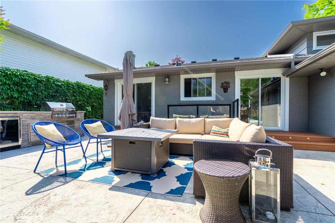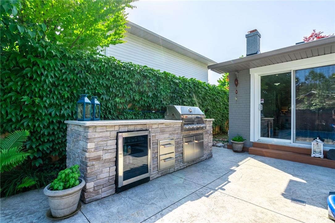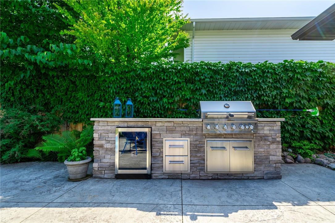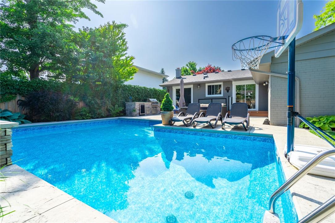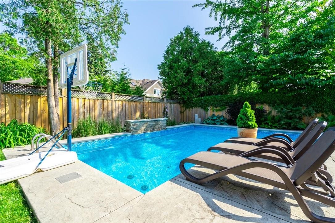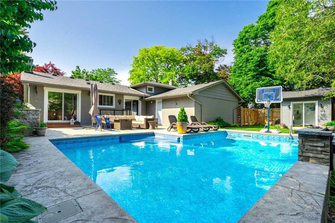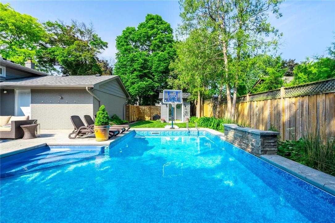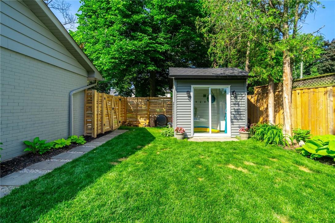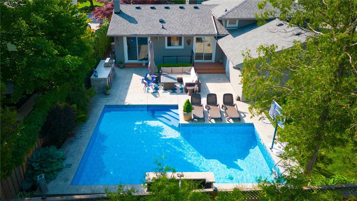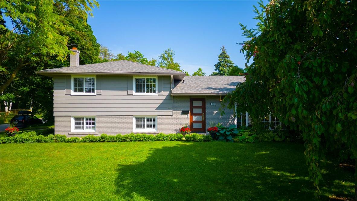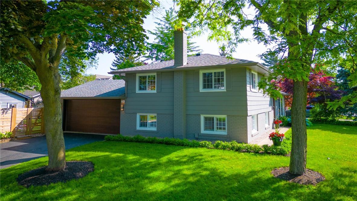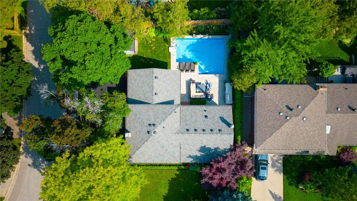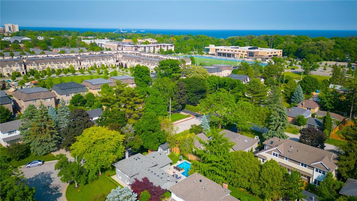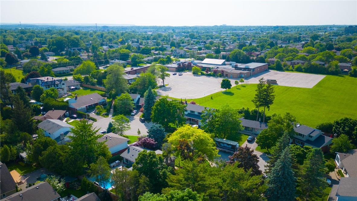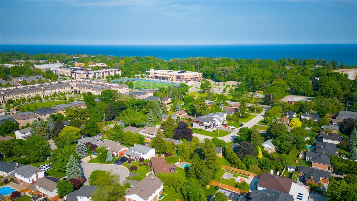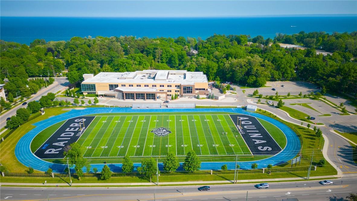4 Bedroom
2 Bathroom
2432 sqft
Fireplace
Inground Pool
Central Air Conditioning
Forced Air
$1,899,900
This 4-lvl side split is beautiful inside & out & is situated at the end of a quiet court in sought-after south-west Oakville. Newer front door leads you to the sun filled main lvl w/ living rm, dining rm & kitchen offering lots of storage w/ pot drawers & pantry. Recently installed (‘22) hardwd stairs & spindles lead you to 2nd lvl where you notice the beautiful, engineered hardwd flrs (‘22) that are in all 3 beds & hallway in addition to a newer bath w/ soaker tub & glass enclosed shower. Family rm lvl also includes engineered hardwd flrs, pot lights, more oversized windows to allow for natural light to stream in, wood burning fp w/ beautiful brick surround & stone mantle & 4th bed. Lower lvl is finished w/ engineered hardwd flrs & features rec room, finished laundry rm & 3pc bath. Off this lvl are stairs that lead you to the dreamy backyard oasis w/ inground saltwater pool, cabana (‘20) w/ separate storage area w/ electrical & outdoor kitchen (‘21) w/ built-in propane BBQ, storage drawers & beverage fridge. List of highlights incl: kitchen fridge (’23), almost entire inside of home professionally painted (‘22), exterior professionally painted (‘19) brick w/ 15yr warranty, shingles, eavestroughs, fascia & soffits (‘19), front dr, basement dr, grg dr (‘19), GDO (‘19), pool heater (‘19). Great location - short walk to the lake, walking trails, Kerr Village, downtown Oakville, Appleby College, schools & easy access to major hwy’s & Go Station. (id:49269)
Property Details
|
MLS® Number
|
H4193364 |
|
Property Type
|
Single Family |
|
Amenities Near By
|
Schools |
|
Equipment Type
|
Water Heater |
|
Features
|
Park Setting, Park/reserve, Double Width Or More Driveway, Paved Driveway, Level, Carpet Free |
|
Parking Space Total
|
4 |
|
Pool Type
|
Inground Pool |
|
Rental Equipment Type
|
Water Heater |
|
Structure
|
Shed |
Building
|
Bathroom Total
|
2 |
|
Bedrooms Above Ground
|
4 |
|
Bedrooms Total
|
4 |
|
Appliances
|
Dryer, Refrigerator, Washer, Oven, Cooktop, Window Coverings |
|
Basement Development
|
Finished |
|
Basement Type
|
Full (finished) |
|
Constructed Date
|
1967 |
|
Construction Style Attachment
|
Detached |
|
Cooling Type
|
Central Air Conditioning |
|
Exterior Finish
|
Brick, Other |
|
Fireplace Fuel
|
Wood |
|
Fireplace Present
|
Yes |
|
Fireplace Type
|
Other - See Remarks |
|
Foundation Type
|
Block |
|
Heating Fuel
|
Natural Gas |
|
Heating Type
|
Forced Air |
|
Size Exterior
|
2432 Sqft |
|
Size Interior
|
2432 Sqft |
|
Type
|
House |
|
Utility Water
|
Municipal Water |
Parking
Land
|
Acreage
|
No |
|
Land Amenities
|
Schools |
|
Sewer
|
Municipal Sewage System |
|
Size Depth
|
76 Ft |
|
Size Frontage
|
66 Ft |
|
Size Irregular
|
66 X 76 |
|
Size Total Text
|
66 X 76|under 1/2 Acre |
Rooms
| Level |
Type |
Length |
Width |
Dimensions |
|
Second Level |
Kitchen |
|
|
15' 7'' x 9' 4'' |
|
Second Level |
Dining Room |
|
|
10' '' x 10' '' |
|
Second Level |
Living Room |
|
|
19' 2'' x 12' 5'' |
|
Third Level |
Primary Bedroom |
|
|
9' 10'' x 13' 6'' |
|
Third Level |
Bedroom |
|
|
8' 4'' x 7' 10'' |
|
Third Level |
Bedroom |
|
|
10' 9'' x 13' 9'' |
|
Third Level |
4pc Bathroom |
|
|
Measurements not available |
|
Basement |
Storage |
|
|
Measurements not available |
|
Basement |
Laundry Room |
|
|
18' 2'' x 9' 3'' |
|
Basement |
3pc Bathroom |
|
|
Measurements not available |
|
Basement |
Recreation Room |
|
|
17' 3'' x 12' 3'' |
|
Ground Level |
Bedroom |
|
|
18' '' x 9' 2'' |
|
Ground Level |
Family Room |
|
|
20' 5'' x 12' 3'' |
https://www.realtor.ca/real-estate/26863734/224-weybourne-road-oakville

