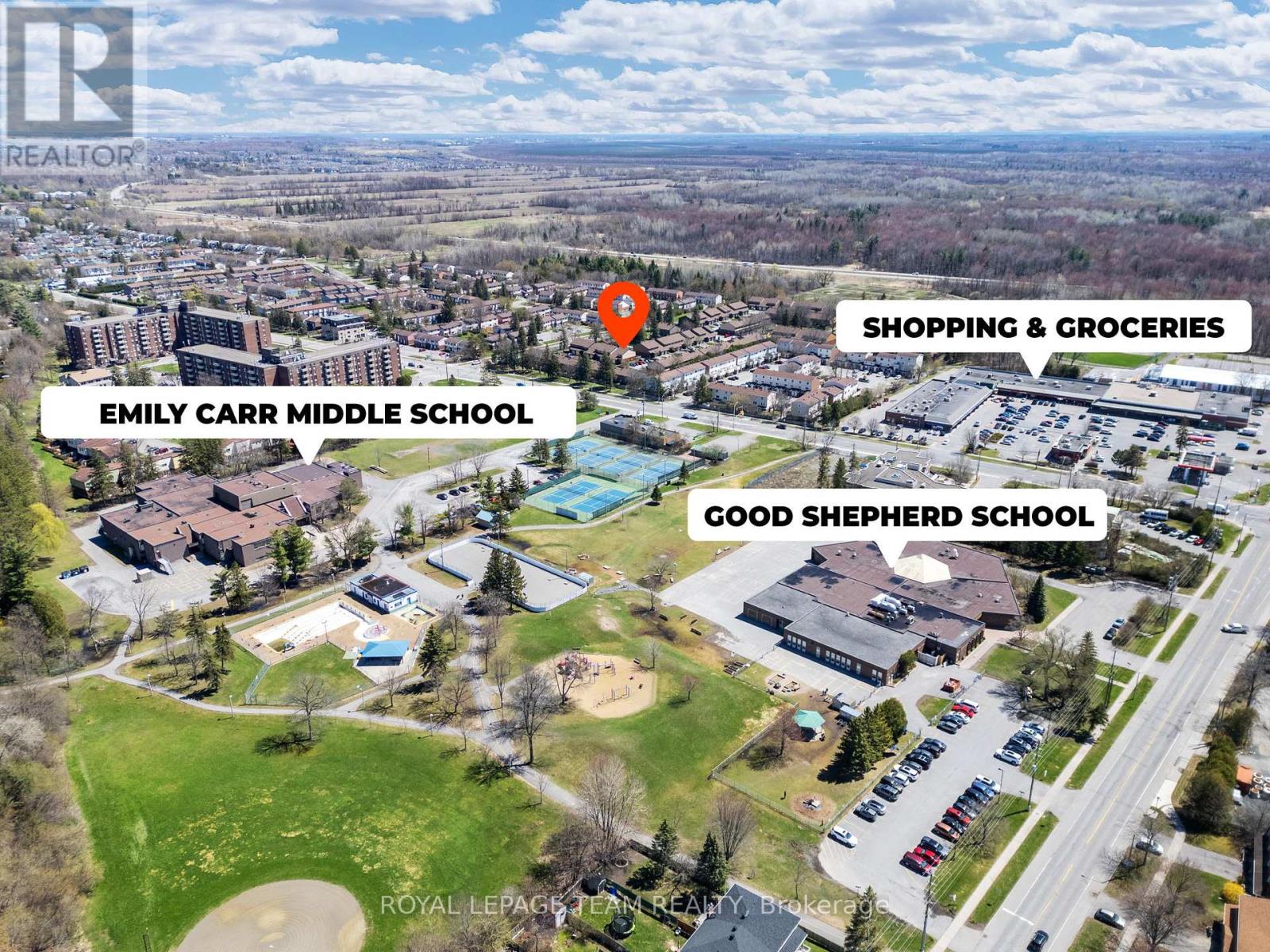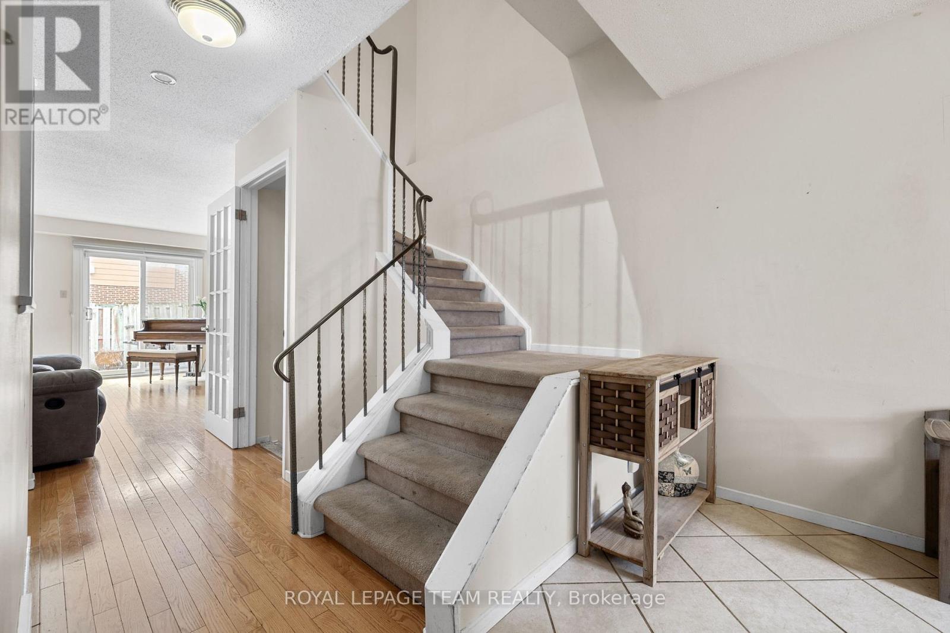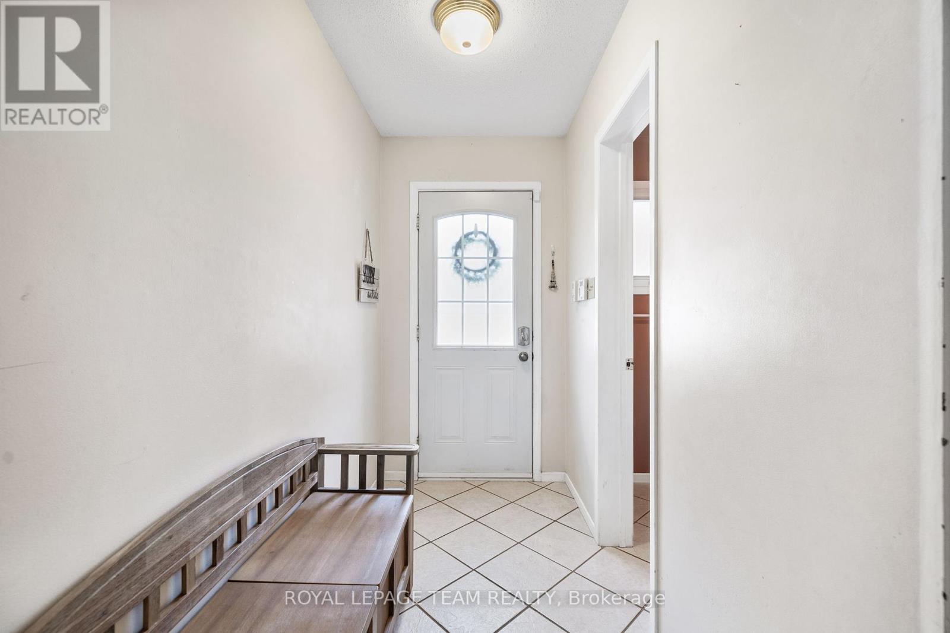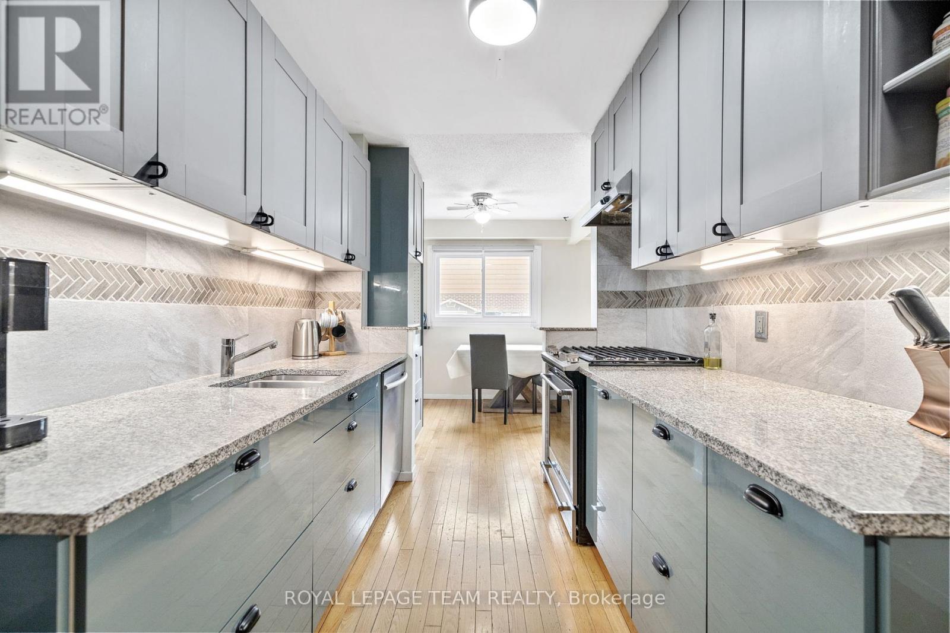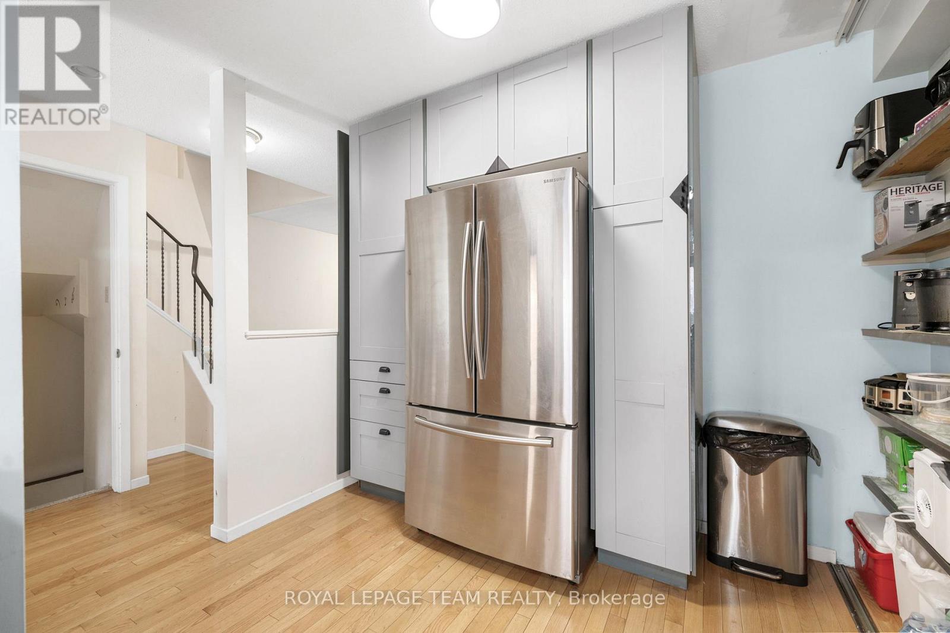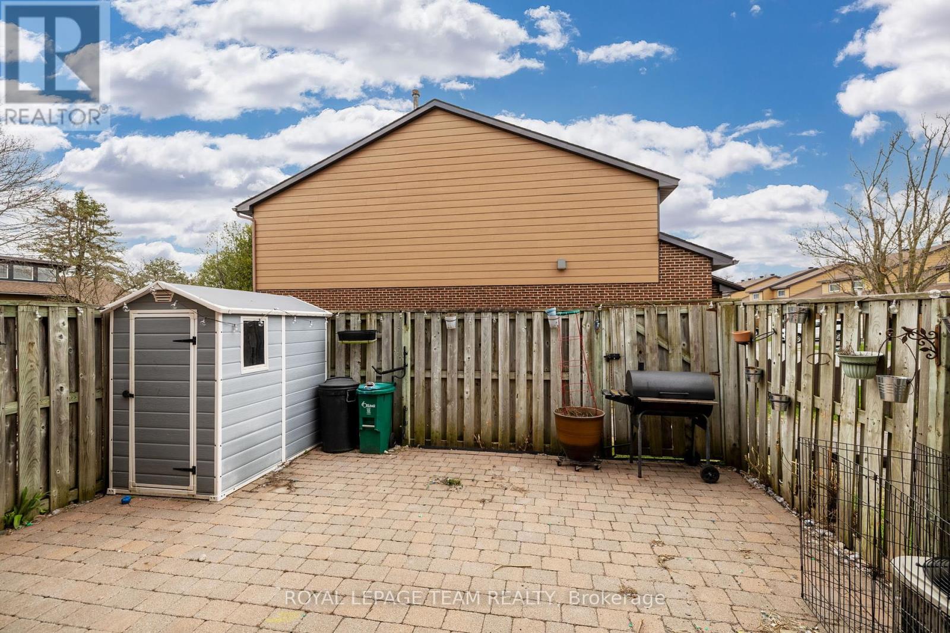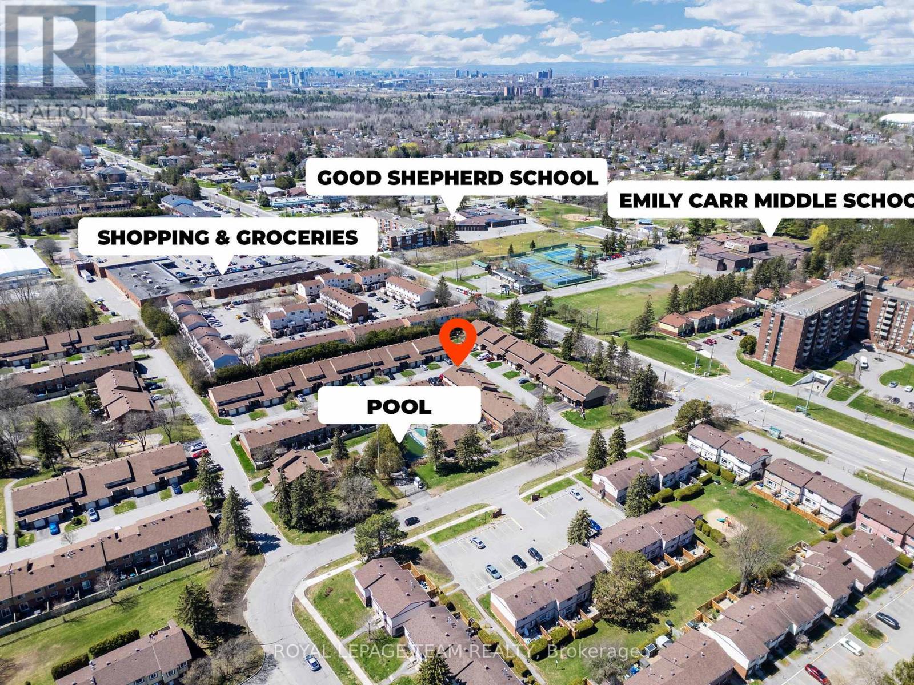2245 Orient Park Drive Ottawa, Ontario K1B 4W3
$465,000Maintenance, Water, Common Area Maintenance, Parking, Insurance
$414.79 Monthly
Maintenance, Water, Common Area Maintenance, Parking, Insurance
$414.79 MonthlyWelcome to this well-maintained 3-bed, 2-bath end-unit townhome in the sought-after Blackburn Hamlet South community. Featuring a brick exterior and single attached garage with inside entry to an insulated, heated space perfect for year-round use.The main level offers a tiled foyer, convenient powder room, and an upgraded kitchen with granite countertops, gas range, backsplash, and a pull-out breakfast counter. Enjoy the open-concept living/dining area with hardwood floorsideal for entertaining or relaxing.Upstairs features a spacious primary bedroom with double window and ample closet space, plus two additional bedrooms with great natural light, closets, and built-in cabinets. The partially finished basement offers a flexible space for a home office or rec room. Step outside to a fully fenced backyard with an interlock patio and a storage shed. Close to parks, schools, shopping, and transit. A perfect opportunity to own a move-in ready home in a family-friendly neighbourhood. Roof - 2020, AC - 2022, Windows - 2020 (Other than basement and powder room) Rental HWT - 2013 (id:49269)
Open House
This property has open houses!
2:00 pm
Ends at:4:00 pm
Property Details
| MLS® Number | X12114399 |
| Property Type | Single Family |
| Community Name | 2303 - Blackburn Hamlet (South) |
| AmenitiesNearBy | Park, Public Transit |
| CommunityFeatures | Pet Restrictions |
| ParkingSpaceTotal | 2 |
Building
| BathroomTotal | 2 |
| BedroomsAboveGround | 3 |
| BedroomsTotal | 3 |
| Amenities | Visitor Parking |
| Appliances | Dishwasher, Dryer, Hood Fan, Stove, Refrigerator |
| BasementType | Full |
| CoolingType | Central Air Conditioning |
| ExteriorFinish | Brick, Vinyl Siding |
| FoundationType | Concrete |
| HalfBathTotal | 1 |
| HeatingFuel | Natural Gas |
| HeatingType | Forced Air |
| StoriesTotal | 2 |
| SizeInterior | 1200 - 1399 Sqft |
| Type | Row / Townhouse |
Parking
| Attached Garage | |
| Garage | |
| Inside Entry | |
| Covered |
Land
| Acreage | No |
| FenceType | Fenced Yard |
| LandAmenities | Park, Public Transit |
| ZoningDescription | Residential |
Rooms
| Level | Type | Length | Width | Dimensions |
|---|---|---|---|---|
| Second Level | Primary Bedroom | 4.39 m | 3.04 m | 4.39 m x 3.04 m |
| Second Level | Bedroom | 4.11 m | 2.66 m | 4.11 m x 2.66 m |
| Second Level | Bedroom | 3.35 m | 3.04 m | 3.35 m x 3.04 m |
| Second Level | Bathroom | 2.99 m | 1.52 m | 2.99 m x 1.52 m |
| Basement | Laundry Room | 2.64 m | 2.56 m | 2.64 m x 2.56 m |
| Basement | Recreational, Games Room | 6.9 m | 4.06 m | 6.9 m x 4.06 m |
| Basement | Other | 3.04 m | 1.57 m | 3.04 m x 1.57 m |
| Main Level | Bathroom | 1.47 m | 1.21 m | 1.47 m x 1.21 m |
| Main Level | Kitchen | 2.33 m | 2.13 m | 2.33 m x 2.13 m |
| Main Level | Dining Room | 2.46 m | 2.43 m | 2.46 m x 2.43 m |
| Main Level | Living Room | 4.95 m | 3.35 m | 4.95 m x 3.35 m |
Interested?
Contact us for more information


