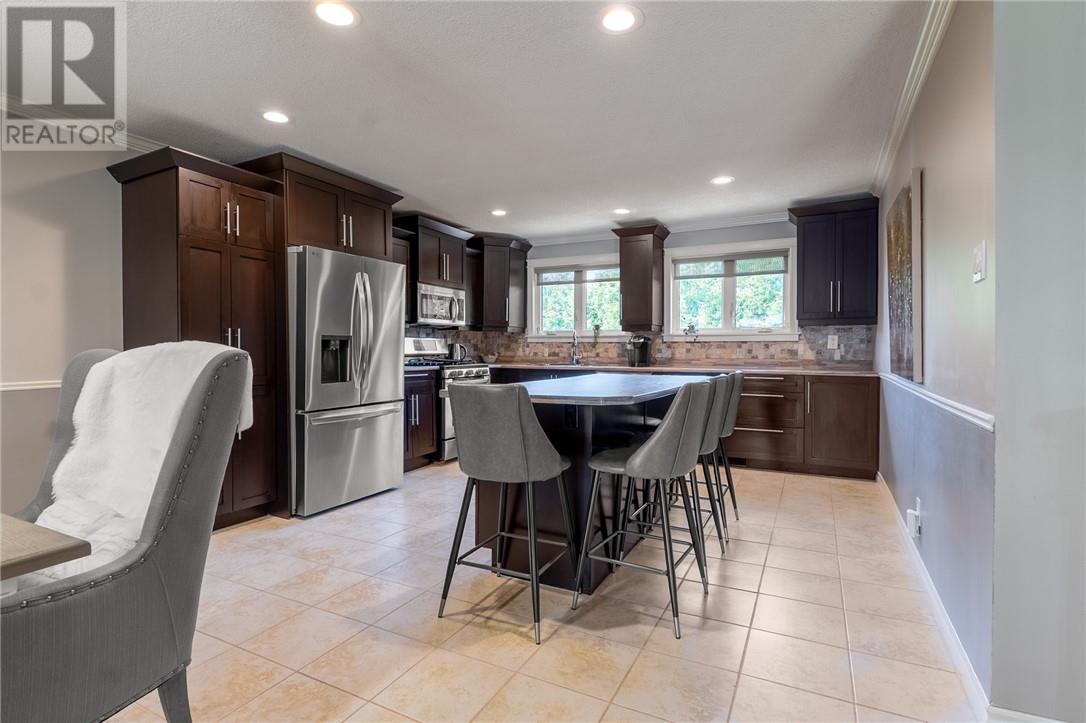5 Bedroom
2 Bathroom
Raised Ranch
Fireplace
Central Air Conditioning
Forced Air
$589,000
Beautiful, nicely decorated, updated, very well maintained and spacious home - is how I would describe this all brick family raised ranch home. With 5 bedrooms and 2 bathrooms, you can bring your family and just move in. Located only 10 minutes from Sudbury, but yet close to the Valley's amenities, it has the best of both worlds. The double garage, which has a wall division but can easily be turned back into one big garage, has an E.V. plug access for the new generation of vehicles. The driveway can fit many vehicles, if you have teenagers with their own cars that usually take up a whole driveway. Worry free shingles and gutters (2023), no rental equipment and so much more that you need to come see for yourself. (id:49269)
Property Details
|
MLS® Number
|
2121917 |
|
Property Type
|
Single Family |
|
EquipmentType
|
None |
|
RentalEquipmentType
|
None |
|
StorageType
|
Storage Shed |
Building
|
BathroomTotal
|
2 |
|
BedroomsTotal
|
5 |
|
ArchitecturalStyle
|
Raised Ranch |
|
BasementType
|
Full |
|
CoolingType
|
Central Air Conditioning |
|
ExteriorFinish
|
Brick, Stucco |
|
FireplaceFuel
|
Gas |
|
FireplacePresent
|
Yes |
|
FireplaceTotal
|
1 |
|
FireplaceType
|
Insert |
|
FlooringType
|
Laminate, Tile |
|
FoundationType
|
Block |
|
HeatingType
|
Forced Air |
|
RoofMaterial
|
Asphalt Shingle |
|
RoofStyle
|
Unknown |
|
Type
|
House |
|
UtilityWater
|
Municipal Water |
Parking
Land
|
Acreage
|
No |
|
Sewer
|
Municipal Sewage System |
|
SizeTotalText
|
Under 1/2 Acre |
|
ZoningDescription
|
R1-5 |
Rooms
| Level |
Type |
Length |
Width |
Dimensions |
|
Lower Level |
Laundry Room |
|
|
8.5 x 10.7 |
|
Lower Level |
Foyer |
|
|
13.4 x 15 |
|
Lower Level |
Bedroom |
|
|
9.8 x 11.7 |
|
Lower Level |
Bedroom |
|
|
11.7 x 12.1 |
|
Lower Level |
Recreational, Games Room |
|
|
15.8 x 25.9 |
|
Main Level |
Bedroom |
|
|
9.3 x 10.5 |
|
Main Level |
Bedroom |
|
|
12 x 9.3 |
|
Main Level |
Primary Bedroom |
|
|
13 x 14.3 |
|
Main Level |
Living Room |
|
|
15.7 x 14.1 |
|
Main Level |
Dining Room |
|
|
12.6 x 14.4 |
|
Main Level |
Kitchen |
|
|
13.1 x 14.1 |
https://www.realtor.ca/real-estate/28235084/2248-laurentian-crescent-val-caron


































