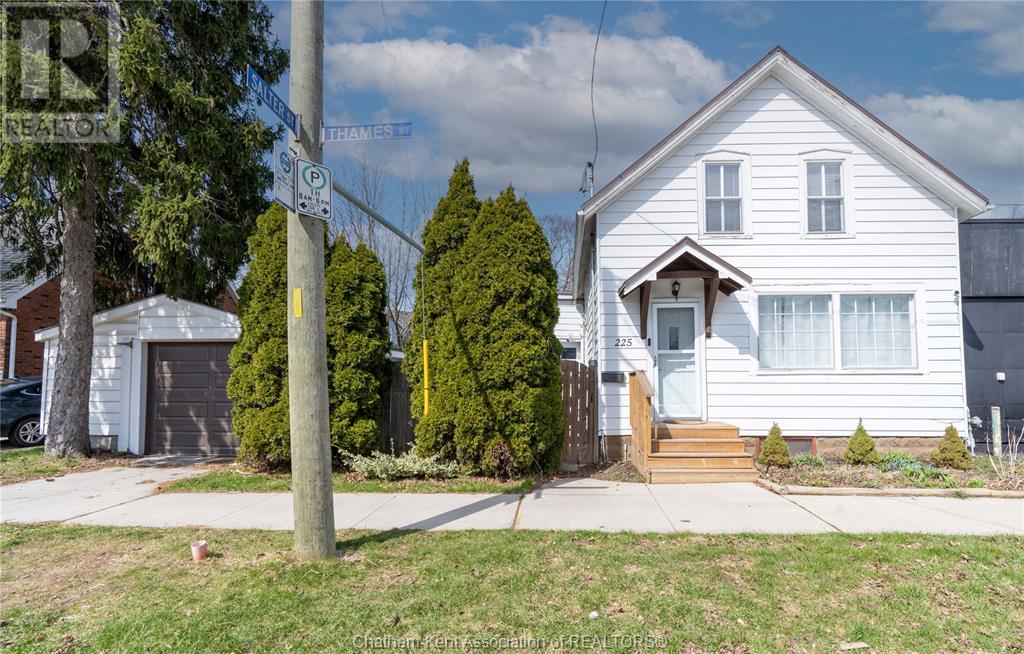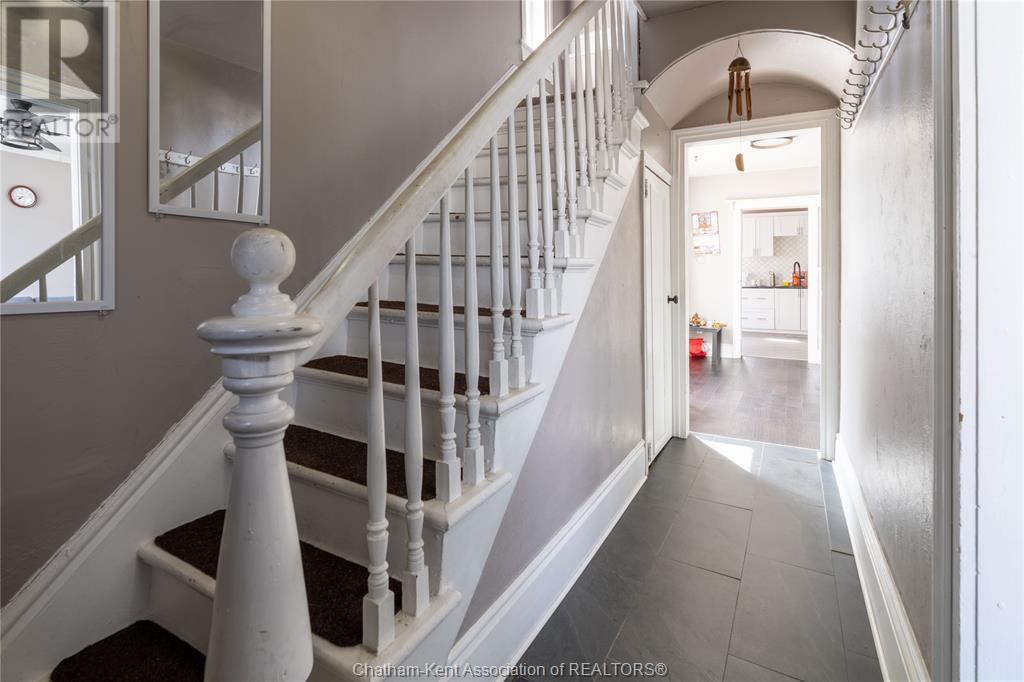416-218-8800
admin@hlfrontier.com
225 Thames Street Chatham, Ontario N7L 2Z3
2 Bedroom
1 Bathroom
Fireplace
Fully Air Conditioned
Forced Air, Furnace
Landscaped
$314,900
WELCOME TO 225 THAMES ST. THIS HOUSE HAS UPDATED THROUGHOUT AND READY FOR YOU TO CALL HOME. THE HOUSE FEATURES 2 BEDROOMS, 1 FULL BATH, OPEN CONCEPT LIVING ROOM & DINING. THE FRONT ROOM COULD EASILY BE CONVERTED TO A 3RD BEDROOM IF YOU WANTED MAIN FLOOR LIVING. THE BASEMENT OFFERS PLENTY OF STORAGE WITH SEPARATE ENTRANCE FROM THE BACKYARD. THE METAL ROOF WILL LAST YEARS LONGER THAN SHINGLES! CLOSE TO SCHOOLS, SHOPPING, RESTAURANTS, PARK, SCHOOLS AND MANY CITY AMENITIES. (id:49269)
Property Details
| MLS® Number | 25008962 |
| Property Type | Single Family |
| Features | Concrete Driveway |
Building
| BathroomTotal | 1 |
| BedroomsAboveGround | 2 |
| BedroomsTotal | 2 |
| Appliances | Dishwasher, Dryer, Refrigerator, Stove, Washer |
| ConstructionStyleAttachment | Detached |
| CoolingType | Fully Air Conditioned |
| ExteriorFinish | Aluminum/vinyl |
| FireplaceFuel | Electric |
| FireplacePresent | Yes |
| FireplaceType | Free Standing Metal |
| FlooringType | Carpeted, Ceramic/porcelain, Laminate, Cushion/lino/vinyl |
| FoundationType | Concrete |
| HeatingFuel | Natural Gas |
| HeatingType | Forced Air, Furnace |
| StoriesTotal | 2 |
| Type | House |
Parking
| Detached Garage | |
| Garage |
Land
| Acreage | No |
| FenceType | Fence |
| LandscapeFeatures | Landscaped |
| SizeIrregular | 55.57xirr |
| SizeTotalText | 55.57xirr|under 1/4 Acre |
| ZoningDescription | Uc(os) |
Rooms
| Level | Type | Length | Width | Dimensions |
|---|---|---|---|---|
| Second Level | Bedroom | 14 ft ,8 in | 11 ft ,6 in | 14 ft ,8 in x 11 ft ,6 in |
| Second Level | Bedroom | 14 ft | 9 ft ,1 in | 14 ft x 9 ft ,1 in |
| Basement | Other | 22 ft ,9 in | 10 ft ,6 in | 22 ft ,9 in x 10 ft ,6 in |
| Basement | Other | 27 ft | 18 ft ,9 in | 27 ft x 18 ft ,9 in |
| Main Level | Kitchen | 14 ft ,2 in | 11 ft ,6 in | 14 ft ,2 in x 11 ft ,6 in |
| Main Level | 4pc Bathroom | 11 ft ,8 in | 8 ft ,9 in | 11 ft ,8 in x 8 ft ,9 in |
| Main Level | Dining Room | 19 ft | 11 ft ,9 in | 19 ft x 11 ft ,9 in |
| Main Level | Living Room | 12 ft ,9 in | 12 ft ,8 in | 12 ft ,9 in x 12 ft ,8 in |
| Main Level | Foyer | 5 ft ,9 in | 3 ft | 5 ft ,9 in x 3 ft |
https://www.realtor.ca/real-estate/28197986/225-thames-street-chatham
Interested?
Contact us for more information



























