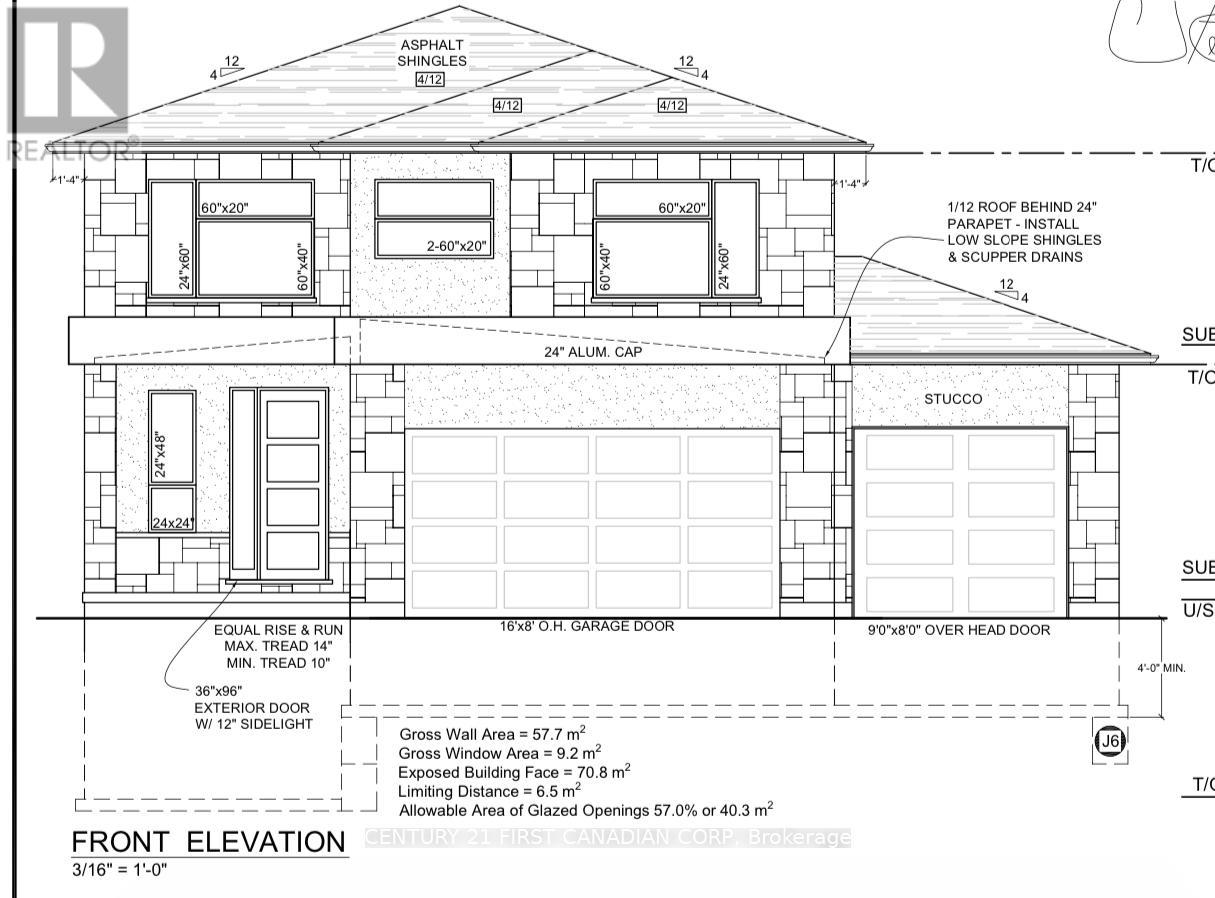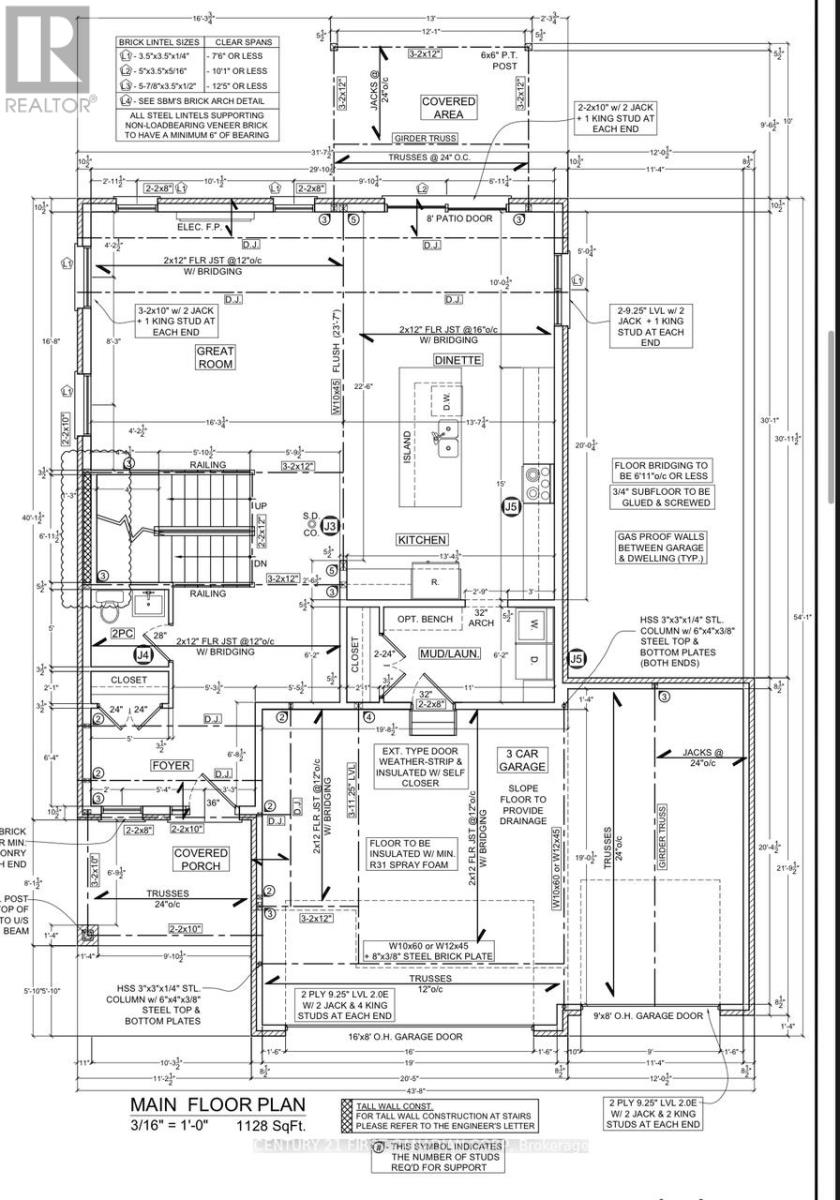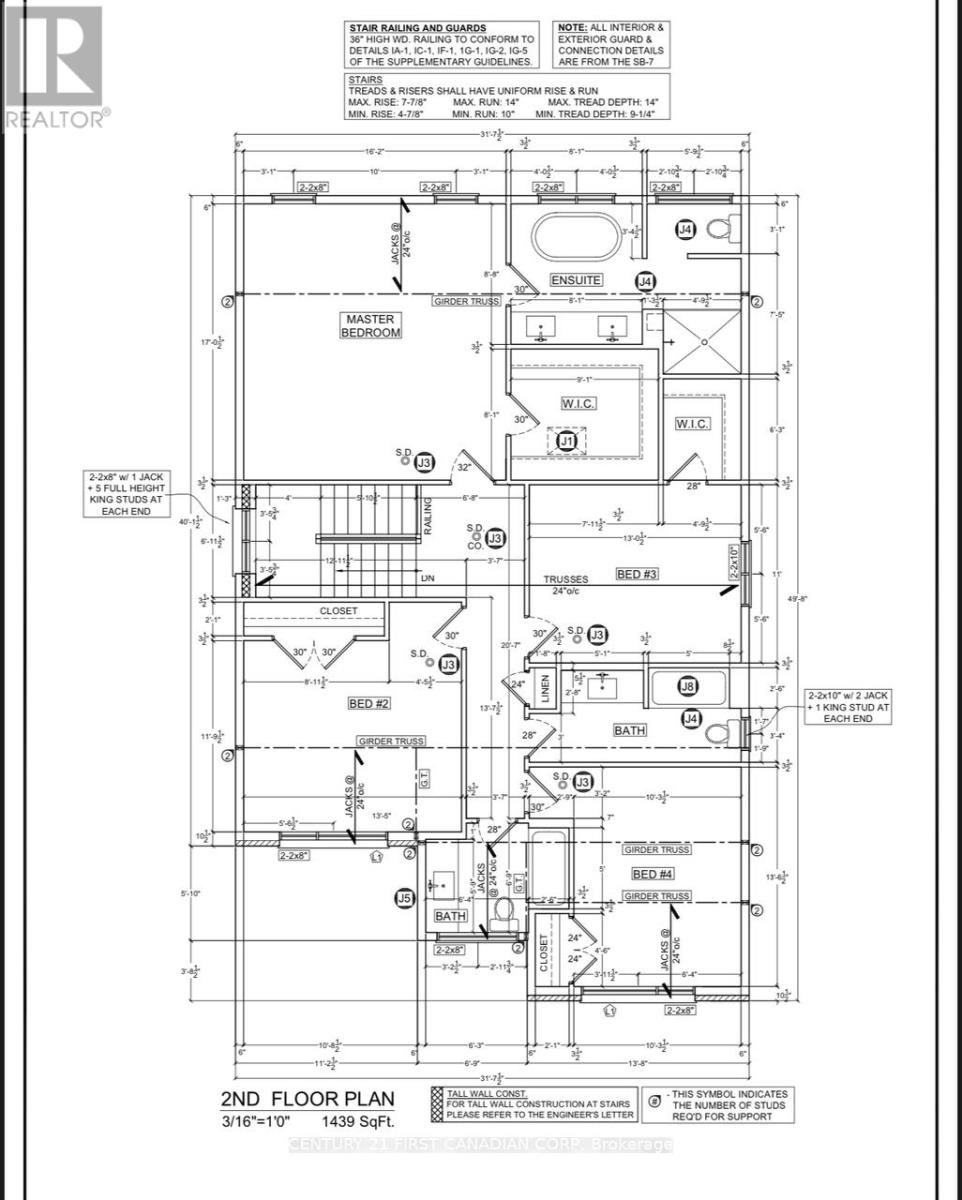416-218-8800
admin@hlfrontier.com
2254 Linkway Boulevard London, Ontario N6K 0K9
4 Bedroom
4 Bathroom
Fireplace
Central Air Conditioning
Forced Air
$1,298,300
Brand new model home coming early Summer! Plenty of time to select your own finishes. Come and see "The Delange Difference" in our finer finishes and a very hands on approach to building. This modern 4 bedroom home features a large open floor plan on the main level with a large Great room open to the Dining area and Kitchen. Off the kitchen is a large mudroom with laundry and plenty of storage. Another bonus on these large lots is an incredible three car garage. Upstairs you will find 4 bedrooms, with 2 full baths plus a very expansive Primary suite. Call the listing Broker for more information. (id:49269)
Property Details
| MLS® Number | X11933647 |
| Property Type | Single Family |
| Community Name | South A |
| Features | Sump Pump |
| ParkingSpaceTotal | 4 |
Building
| BathroomTotal | 4 |
| BedroomsAboveGround | 4 |
| BedroomsTotal | 4 |
| Age | New Building |
| Amenities | Fireplace(s) |
| BasementDevelopment | Unfinished |
| BasementType | N/a (unfinished) |
| ConstructionStyleAttachment | Detached |
| CoolingType | Central Air Conditioning |
| ExteriorFinish | Brick, Vinyl Siding |
| FireplacePresent | Yes |
| FireplaceTotal | 1 |
| FoundationType | Poured Concrete |
| HalfBathTotal | 1 |
| HeatingFuel | Natural Gas |
| HeatingType | Forced Air |
| StoriesTotal | 2 |
| Type | House |
| UtilityWater | Municipal Water |
Parking
| Attached Garage |
Land
| Acreage | No |
| Sewer | Sanitary Sewer |
| SizeDepth | 111 Ft |
| SizeFrontage | 50 Ft |
| SizeIrregular | 50 X 111 Ft |
| SizeTotalText | 50 X 111 Ft |
| ZoningDescription | R1-4 |
Rooms
| Level | Type | Length | Width | Dimensions |
|---|---|---|---|---|
| Second Level | Bedroom 2 | 3.62 m | 3.84 m | 3.62 m x 3.84 m |
| Second Level | Primary Bedroom | 5.18 m | 4.93 m | 5.18 m x 4.93 m |
| Second Level | Bedroom 3 | 3.96 m | 3.35 m | 3.96 m x 3.35 m |
| Second Level | Bedroom 4 | 4.14 m | 3.13 m | 4.14 m x 3.13 m |
| Main Level | Foyer | 1.64 m | 2.07 m | 1.64 m x 2.07 m |
| Main Level | Great Room | 4.96 m | 5.12 m | 4.96 m x 5.12 m |
| Main Level | Dining Room | 3.04 m | 4.17 m | 3.04 m x 4.17 m |
| Main Level | Kitchen | 4.17 m | 4.57 m | 4.17 m x 4.57 m |
| Main Level | Laundry Room | 3.96 m | 1.88 m | 3.96 m x 1.88 m |
https://www.realtor.ca/real-estate/27825449/2254-linkway-boulevard-london-south-a
Interested?
Contact us for more information





