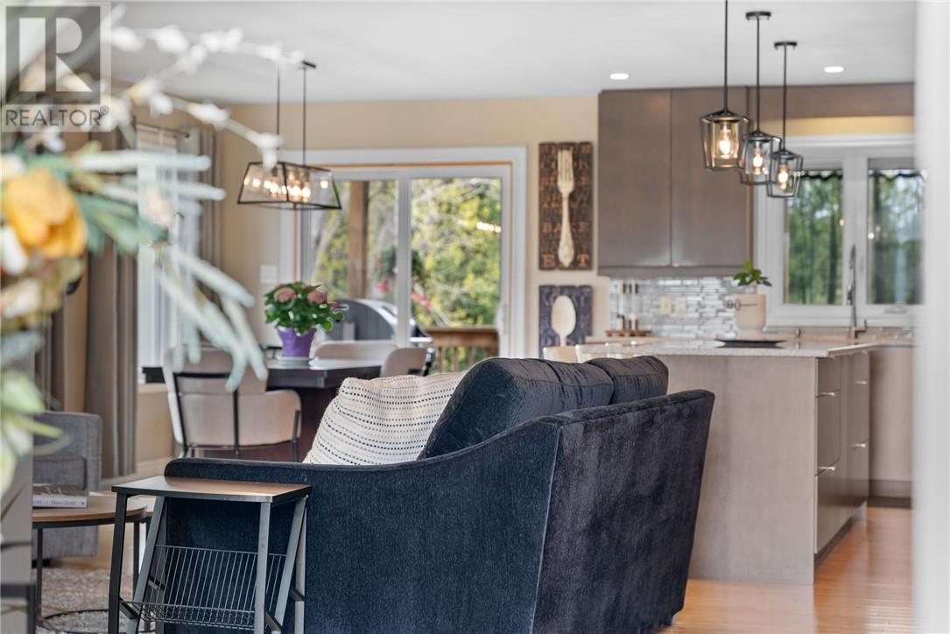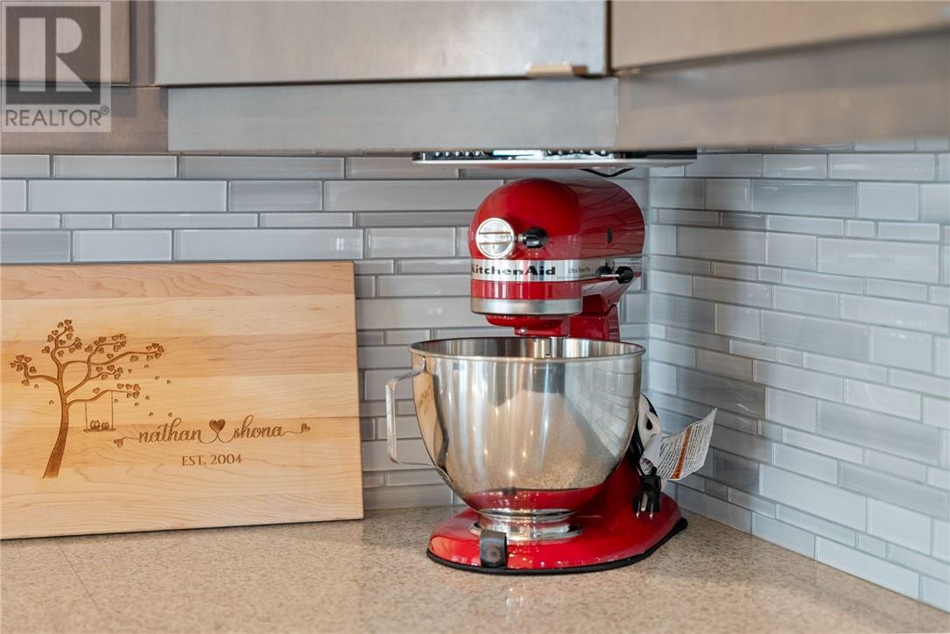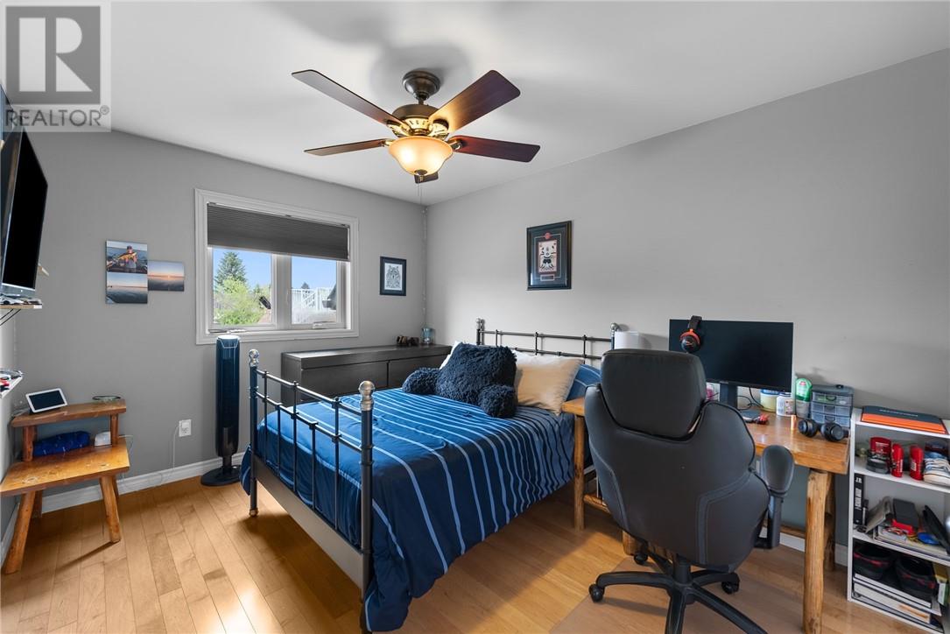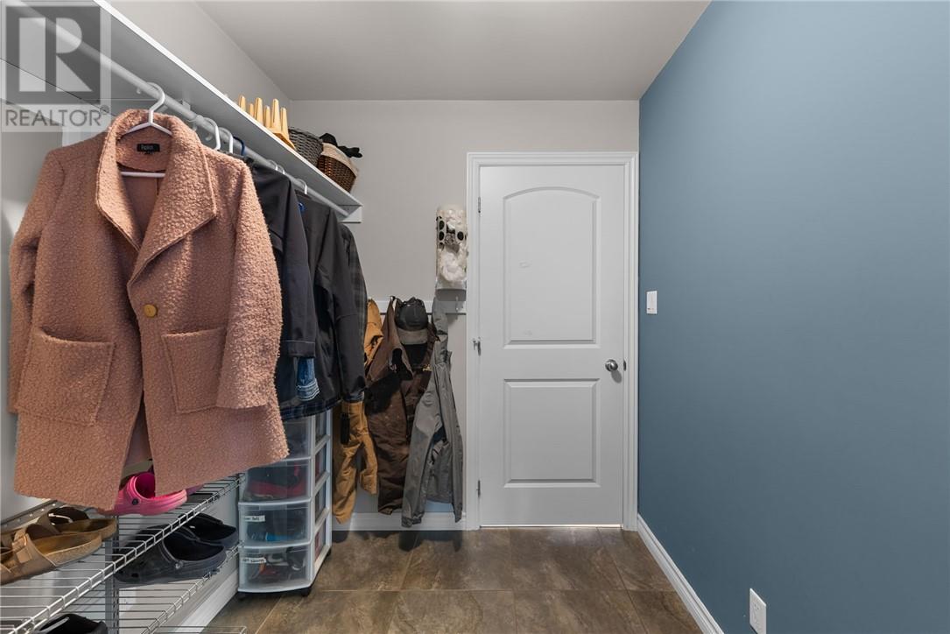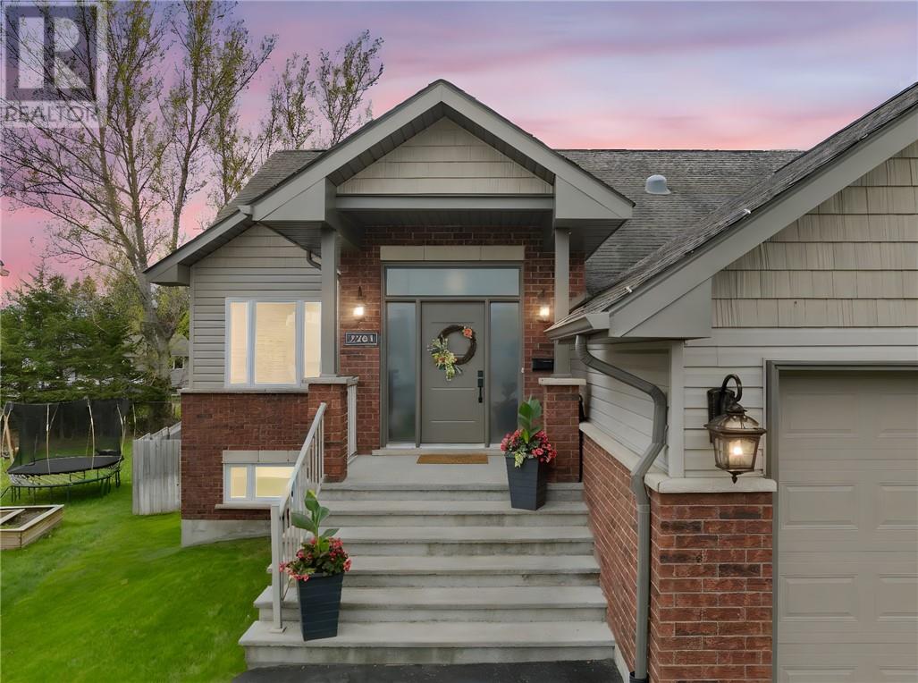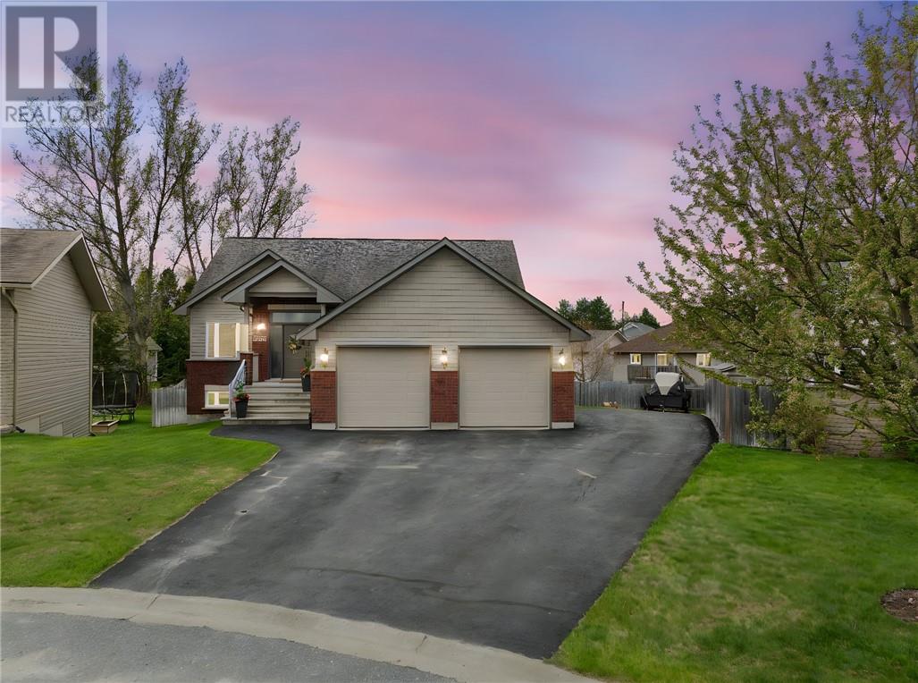4 Bedroom
3 Bathroom
Bungalow
Inground Pool
Central Air Conditioning
Forced Air
Sprinkler System, Vegetable Garden
$780,000
Nestled at the end of a peaceful cul-de-sac on Boardwalk Avenue, this beautifully maintained home offers the perfect blend of comfort, style, and outdoor luxury. Step inside to a bright, open-concept living space featuring gleaming hardwood floors and an inviting layout that’s ideal for entertaining. The heart of the home is the impressive kitchen, complete with a large island topped with quartz countertops, sleek stainless steel appliances, and ample cabinetry—perfect for the home chef. Patio doors off the dining area lead to a covered deck overlooking a true backyard oasis. Enjoy your summers in the stunning 16x32 saltwater inground pool, heated for extended seasonal use. The main floor boasts three generously sized bedrooms and two full bathrooms, including a spa-like ensuite off the spacious primary bedroom, which also features a walk-in closet. Downstairs, the fully finished lower level offers even more living space with a large rec room, a fourth bedroom, a beautifully updated third bathroom, and a walkout to the backyard paradise. The yard is fully irrigated with a sandpoint-fed system, ensuring lush green landscaping all season long. Completing this incredible package is a 24x26 insulated and heated double attached garage—perfect for keeping your vehicles and toys warm through the winter months. (id:49269)
Property Details
|
MLS® Number
|
2122371 |
|
Property Type
|
Single Family |
|
EquipmentType
|
Water Heater - Gas |
|
PoolType
|
Inground Pool |
|
RentalEquipmentType
|
Water Heater - Gas |
|
StorageType
|
Storage In Basement, Storage Shed |
|
Structure
|
Shed |
Building
|
BathroomTotal
|
3 |
|
BedroomsTotal
|
4 |
|
ArchitecturalStyle
|
Bungalow |
|
BasementType
|
Full |
|
CoolingType
|
Central Air Conditioning |
|
ExteriorFinish
|
Brick, Vinyl Siding |
|
FlooringType
|
Hardwood, Laminate, Tile |
|
FoundationType
|
Block |
|
HeatingType
|
Forced Air |
|
RoofMaterial
|
Asphalt Shingle |
|
RoofStyle
|
Unknown |
|
StoriesTotal
|
1 |
|
Type
|
House |
|
UtilityWater
|
Municipal Water |
Parking
Land
|
Acreage
|
No |
|
FenceType
|
Fenced Yard |
|
LandscapeFeatures
|
Sprinkler System, Vegetable Garden |
|
Sewer
|
Municipal Sewage System |
|
SizeTotalText
|
10,890 - 21,799 Sqft (1/4 - 1/2 Ac) |
|
ZoningDescription
|
R1-5 |
Rooms
| Level |
Type |
Length |
Width |
Dimensions |
|
Lower Level |
Laundry Room |
|
|
11'5 x 14'11 |
|
Lower Level |
Bedroom |
|
|
14'4 x 9'9 |
|
Lower Level |
3pc Bathroom |
|
|
6' x 11'4 |
|
Lower Level |
Recreational, Games Room |
|
|
22'3 x 12' |
|
Lower Level |
Recreational, Games Room |
|
|
22'3 x 19'6 |
|
Main Level |
Foyer |
|
|
9'5 x 5'9 |
|
Main Level |
4pc Ensuite Bath |
|
|
8'4 x 8'8 |
|
Main Level |
Primary Bedroom |
|
|
14'6 x 12'10 |
|
Main Level |
Bedroom |
|
|
12'10 x 10'5 |
|
Main Level |
Bedroom |
|
|
9'10 x 12'8 |
|
Main Level |
4pc Bathroom |
|
|
8'10 x 5' |
|
Main Level |
Living Room |
|
|
15'7 x 15'2 |
|
Main Level |
Dining Room |
|
|
14' x 10' |
|
Main Level |
Kitchen |
|
|
14' x 11'5 |
https://www.realtor.ca/real-estate/28355548/2261-boardwalk-ave-val-caron











