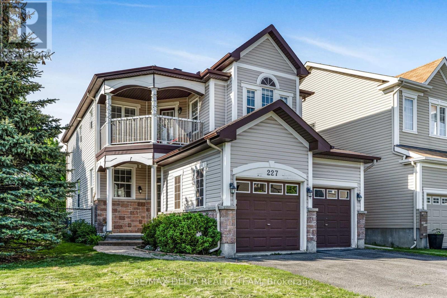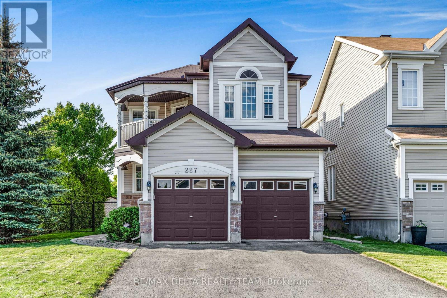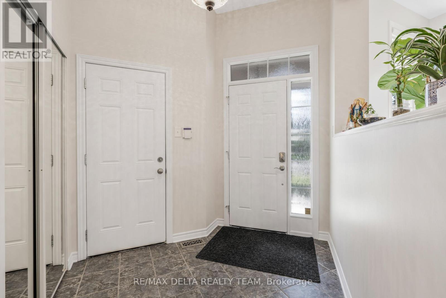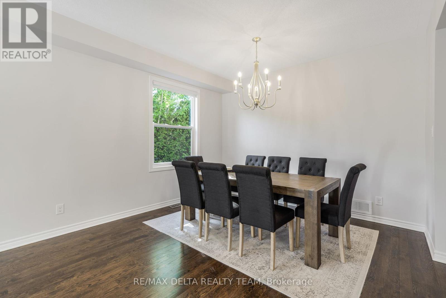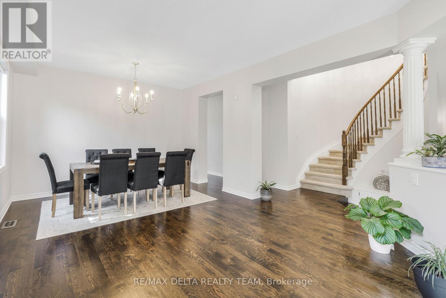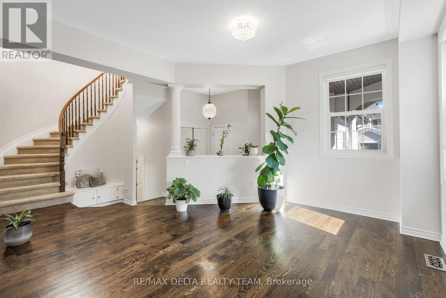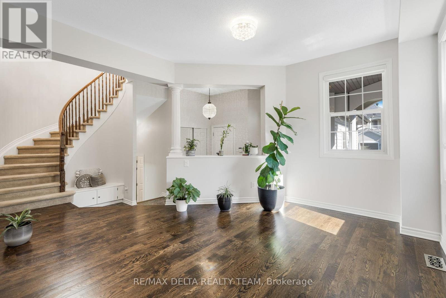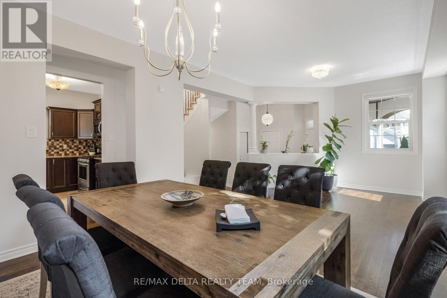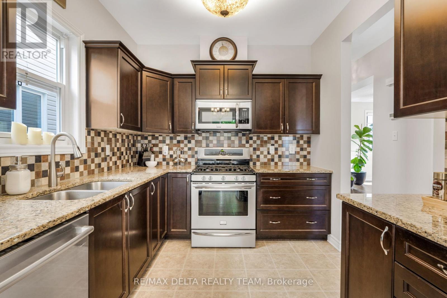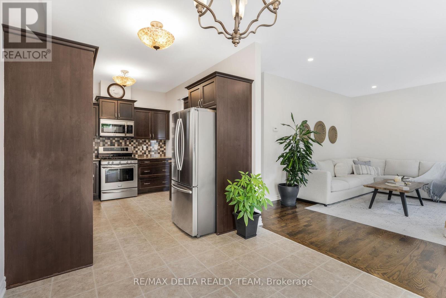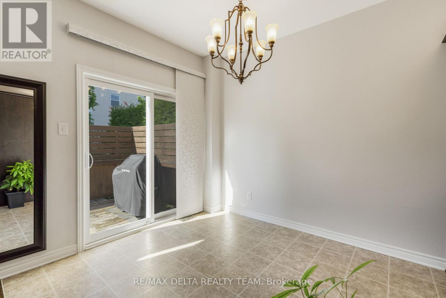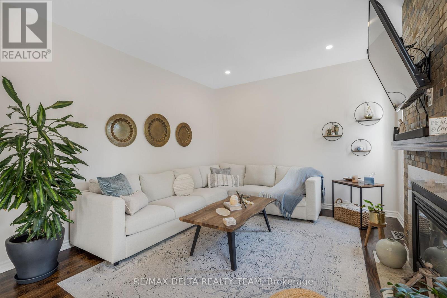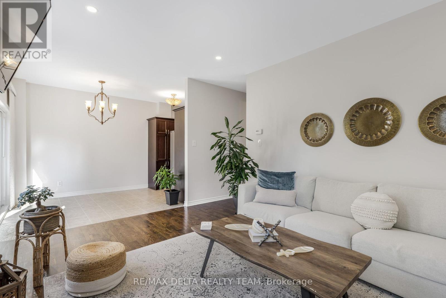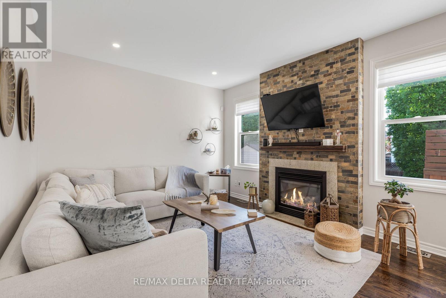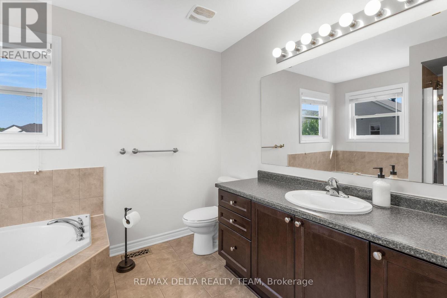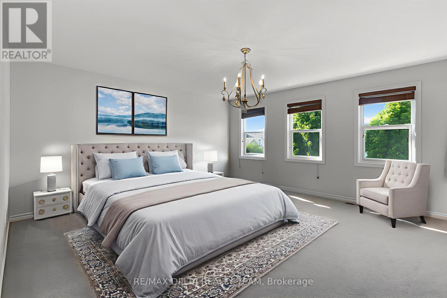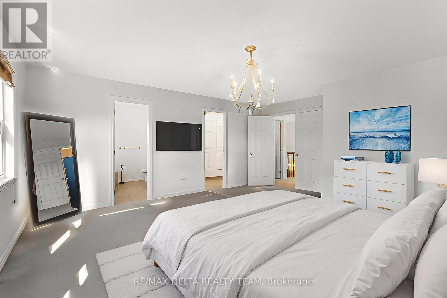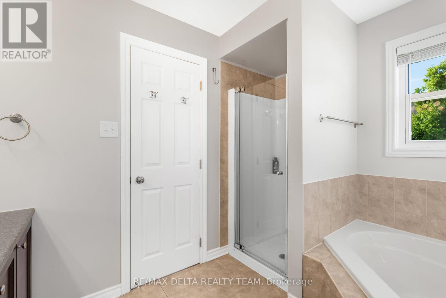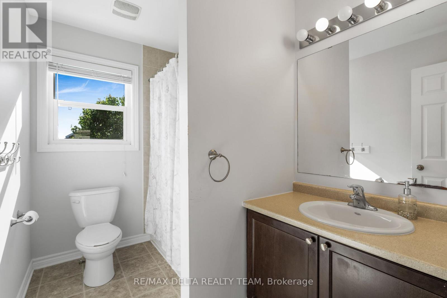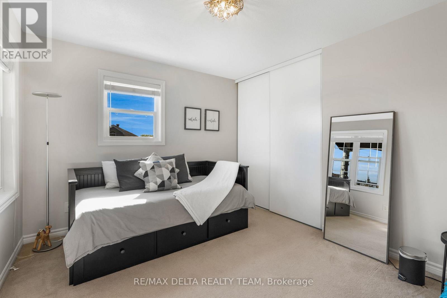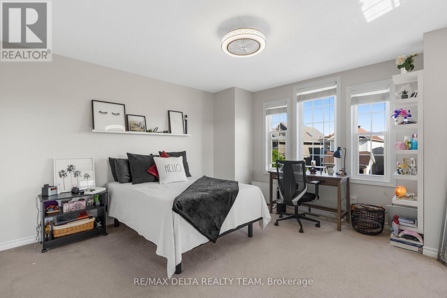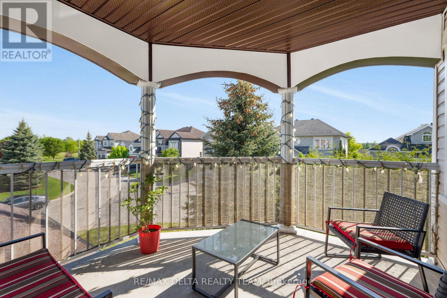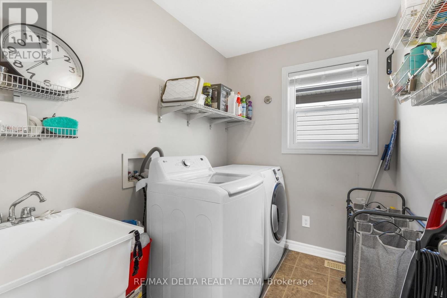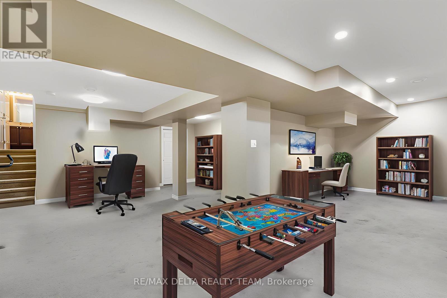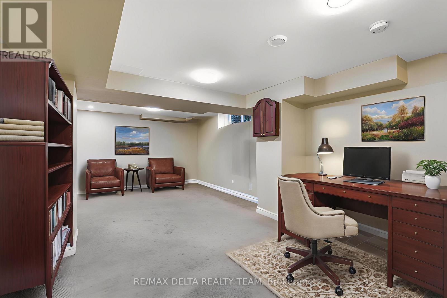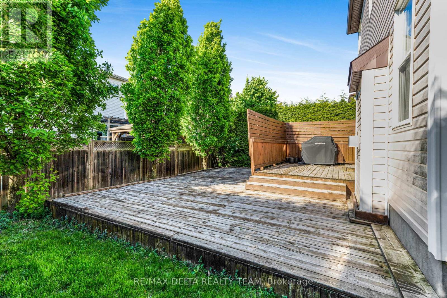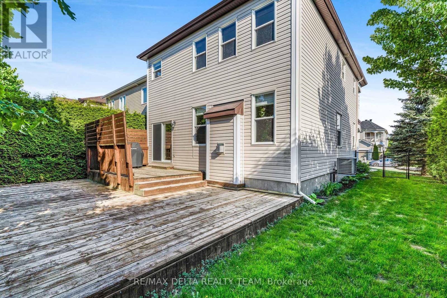3 Bedroom
3 Bathroom
2000 - 2500 sqft
Fireplace
Central Air Conditioning
Forced Air
$860,000
Welcome to Bradley Estates a beautifully maintained home set on a bright and spacious corner lot. Step inside to discover a warm and inviting open-concept living and dining area, highlighted by rich dark hardwood floors. The kitchen features sleek granite countertops, stainless steel appliances, gas stove and a charming eat-in nook that flows seamlessly into the stunning family room complete with a cozy fireplace, perfect for relaxing evenings and everyday living. The main level also offers a stylish 2-piece powder room and direct access to the attached double garage for added convenience. Upstairs, a graceful spiral staircase leads to the private primary suite, complete with a luxurious 4-piece ensuite and a walk-in closet.Two generously sized secondary bedrooms, a full 3-piece bathroom, and an upper-level laundry area provide comfort and functionality for the whole family. Enjoy your morning coffee or unwind in the evenings on the spacious balcony, offering a peaceful view overlooking the front of the house and a view of Bradley Ridge Park. The finished lower level features a bright recreation room with pot lighting, rough-in plumbing for a future bathroom, and abundant storage space. Outdoors, enjoy a fully fenced yard and a versatile two-tier deck an ideal setting for summer barbecues or quiet relaxation. Perfectly located near schools, parks, and with quick access to Highway 417, this home offers both tranquility and convenience. ** This is a linked property.** (id:49269)
Property Details
|
MLS® Number
|
X12184132 |
|
Property Type
|
Single Family |
|
Community Name
|
2013 - Mer Bleue/Bradley Estates/Anderson Park |
|
ParkingSpaceTotal
|
6 |
Building
|
BathroomTotal
|
3 |
|
BedroomsAboveGround
|
3 |
|
BedroomsTotal
|
3 |
|
Amenities
|
Fireplace(s) |
|
Appliances
|
Garage Door Opener Remote(s), Blinds, Dishwasher, Dryer, Hood Fan, Microwave, Stove, Washer, Window Coverings, Refrigerator |
|
BasementDevelopment
|
Finished |
|
BasementType
|
N/a (finished) |
|
ConstructionStyleAttachment
|
Detached |
|
CoolingType
|
Central Air Conditioning |
|
ExteriorFinish
|
Concrete |
|
FireplacePresent
|
Yes |
|
FireplaceTotal
|
1 |
|
FoundationType
|
Concrete |
|
HalfBathTotal
|
1 |
|
HeatingFuel
|
Natural Gas |
|
HeatingType
|
Forced Air |
|
StoriesTotal
|
2 |
|
SizeInterior
|
2000 - 2500 Sqft |
|
Type
|
House |
|
UtilityWater
|
Municipal Water |
Parking
Land
|
Acreage
|
No |
|
Sewer
|
Sanitary Sewer |
|
SizeDepth
|
105 Ft ,2 In |
|
SizeFrontage
|
41 Ft ,6 In |
|
SizeIrregular
|
41.5 X 105.2 Ft |
|
SizeTotalText
|
41.5 X 105.2 Ft |
Rooms
| Level |
Type |
Length |
Width |
Dimensions |
|
Second Level |
Other |
3.36 m |
2.93 m |
3.36 m x 2.93 m |
|
Second Level |
Primary Bedroom |
5.03 m |
5.19 m |
5.03 m x 5.19 m |
|
Second Level |
Bedroom 2 |
4.04 m |
4.1 m |
4.04 m x 4.1 m |
|
Second Level |
Bedroom 3 |
3.52 m |
3.2 m |
3.52 m x 3.2 m |
|
Second Level |
Laundry Room |
2.38 m |
1.81 m |
2.38 m x 1.81 m |
|
Second Level |
Other |
2.38 m |
1.51 m |
2.38 m x 1.51 m |
|
Basement |
Recreational, Games Room |
7.5 m |
3.74 m |
7.5 m x 3.74 m |
|
Basement |
Other |
2.68 m |
1.52 m |
2.68 m x 1.52 m |
|
Basement |
Other |
5.47 m |
4.41 m |
5.47 m x 4.41 m |
|
Basement |
Utility Room |
5.87 m |
4.97 m |
5.87 m x 4.97 m |
|
Main Level |
Foyer |
2.36 m |
3.45 m |
2.36 m x 3.45 m |
|
Main Level |
Living Room |
4.91 m |
3.64 m |
4.91 m x 3.64 m |
|
Main Level |
Dining Room |
5.24 m |
6.72 m |
5.24 m x 6.72 m |
|
Main Level |
Kitchen |
2.5 m |
3.5 m |
2.5 m x 3.5 m |
|
Main Level |
Eating Area |
2.59 m |
2.97 m |
2.59 m x 2.97 m |
https://www.realtor.ca/real-estate/28390426/227-hillpark-high-street-ottawa-2013-mer-bleuebradley-estatesanderson-park

