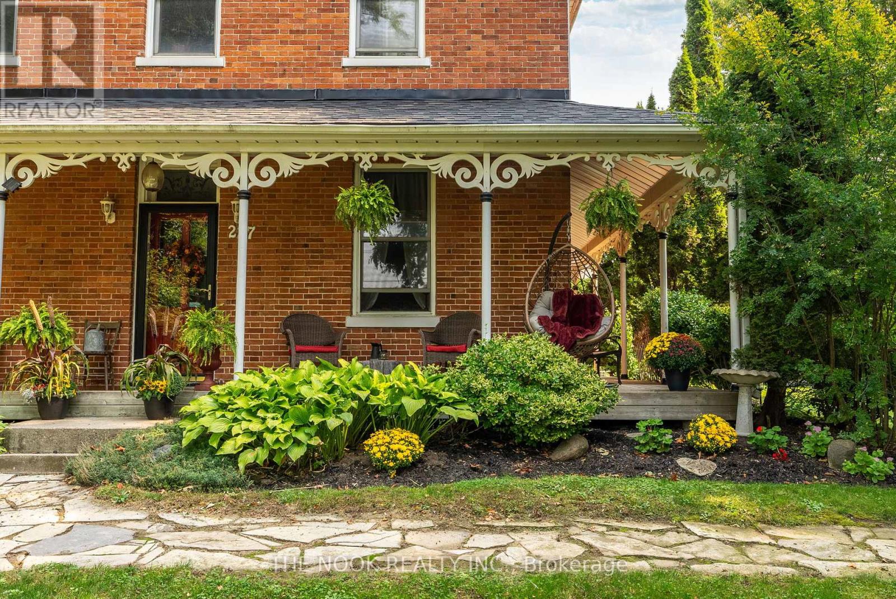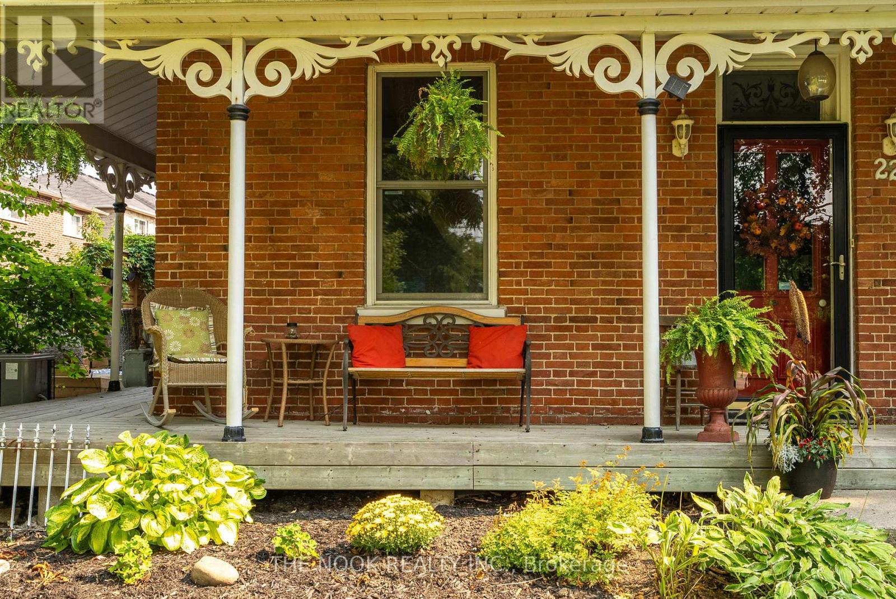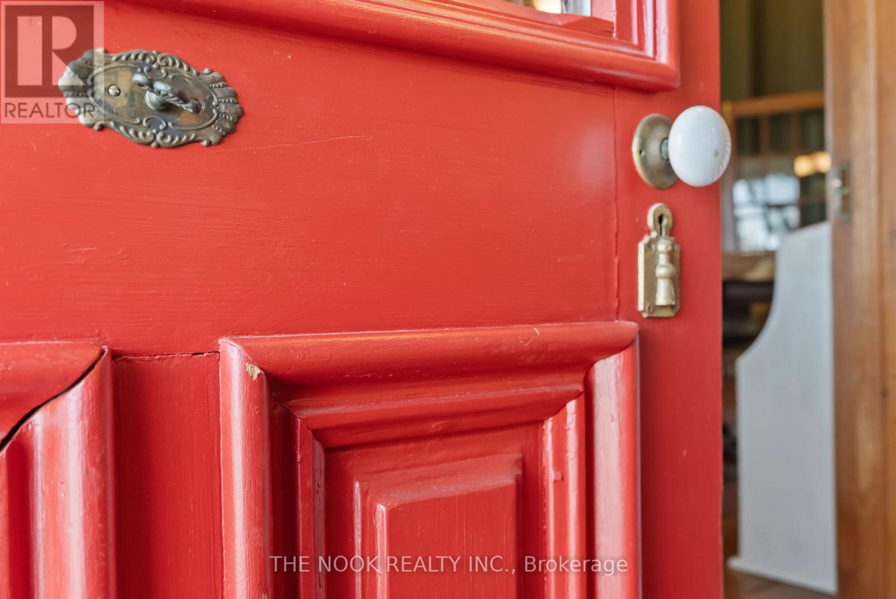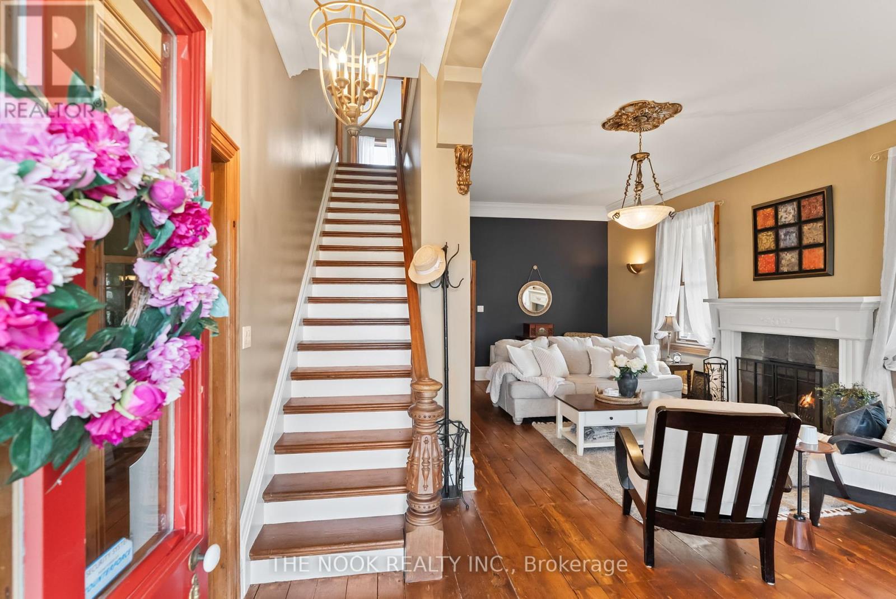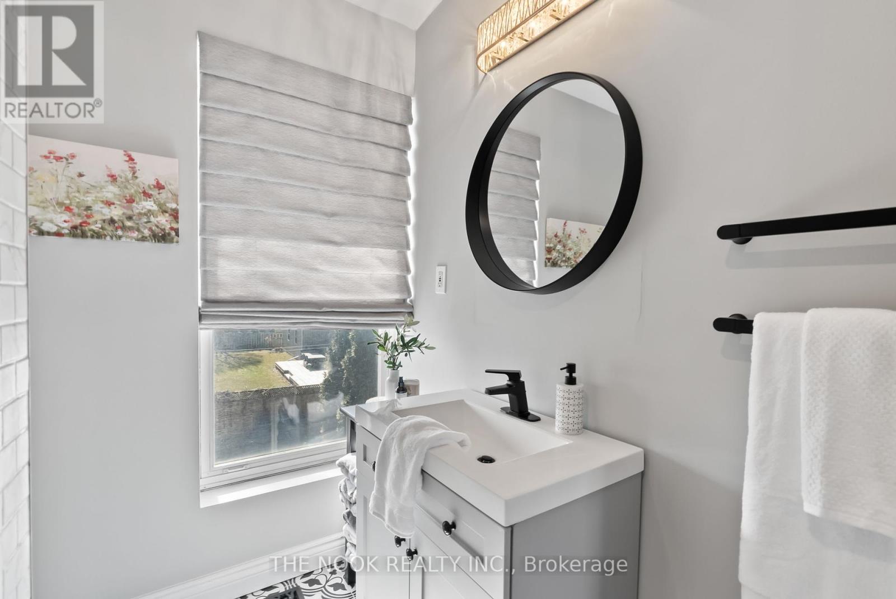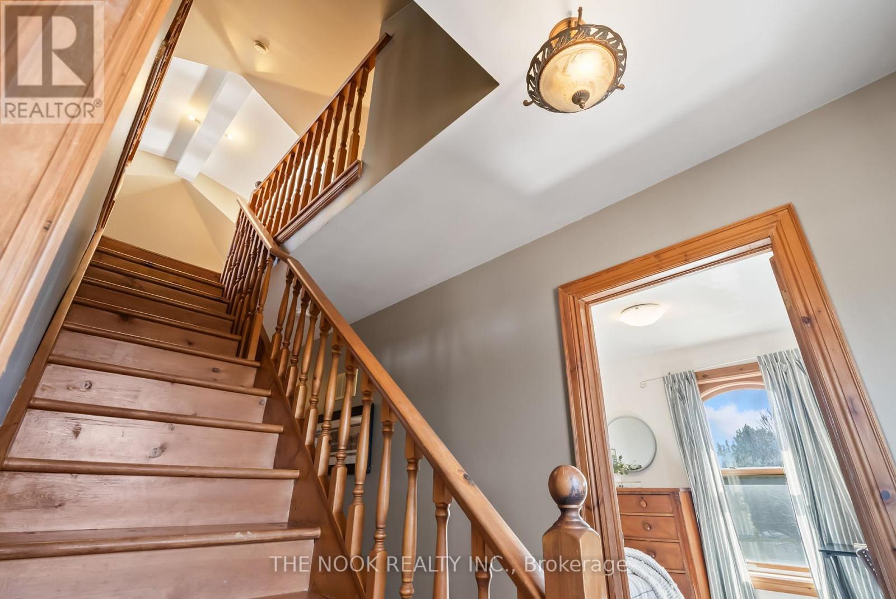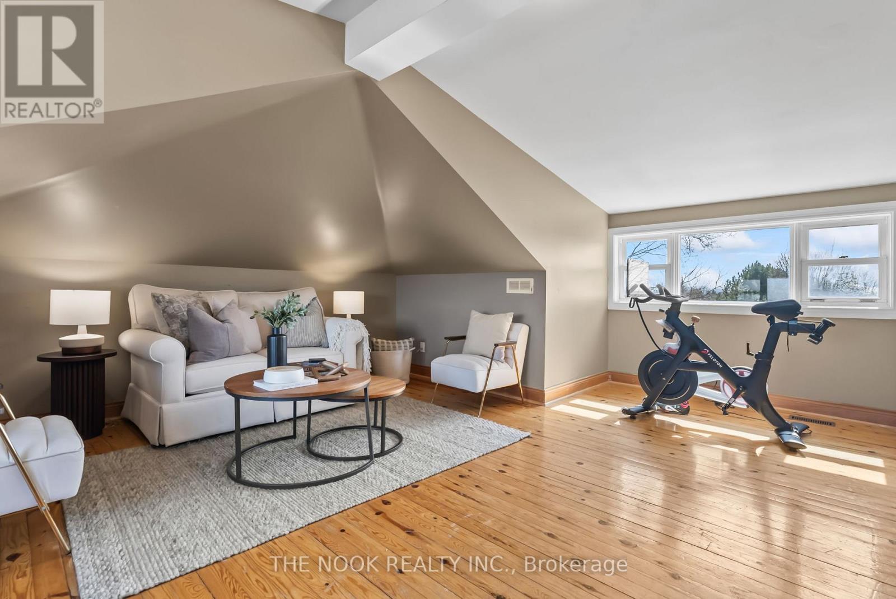4 Bedroom
3 Bathroom
3000 - 3500 sqft
Fireplace
Above Ground Pool
Central Air Conditioning
Forced Air
$1,549,000
Experience a true piece of Bowmanville's history with this exquisite century home, constructed in 1905, perfectly nestled near Historic Downtown. Four spacious bedrooms and a versatile third-story loft, this home offers abundant living space. The large eat-in kitchen serves as the heart of the home, ideal for cooking and entertaining. Relax in the cozy living room featuring a charming wood fireplace or host elegant gatherings in the formal dining room. The expansive family room, added in 1998, showcases cathedral ceilings and provides seamless access to a secluded side yard with a hot tub - your personal oasis. Situated on a generous .41-acre lot, the outdoor area is perfect for summer enjoyment with an above-ground pool, deck, and entertainment space. This property is a true Bowmanville gem, blending historical elegance with modern comforts. Don't miss this rare opportunity to own a piece of local heritage! (id:49269)
Property Details
|
MLS® Number
|
E12095477 |
|
Property Type
|
Single Family |
|
Community Name
|
Bowmanville |
|
AmenitiesNearBy
|
Public Transit, Schools, Hospital, Place Of Worship |
|
Features
|
Carpet Free |
|
ParkingSpaceTotal
|
11 |
|
PoolType
|
Above Ground Pool |
Building
|
BathroomTotal
|
3 |
|
BedroomsAboveGround
|
4 |
|
BedroomsTotal
|
4 |
|
Amenities
|
Fireplace(s) |
|
Appliances
|
Blinds, Dishwasher, Dryer, Stove, Washer, Window Coverings, Refrigerator |
|
BasementDevelopment
|
Unfinished |
|
BasementType
|
N/a (unfinished) |
|
ConstructionStyleAttachment
|
Detached |
|
CoolingType
|
Central Air Conditioning |
|
ExteriorFinish
|
Brick |
|
FireplacePresent
|
Yes |
|
FlooringType
|
Hardwood |
|
FoundationType
|
Unknown |
|
HalfBathTotal
|
1 |
|
HeatingFuel
|
Natural Gas |
|
HeatingType
|
Forced Air |
|
StoriesTotal
|
3 |
|
SizeInterior
|
3000 - 3500 Sqft |
|
Type
|
House |
|
UtilityWater
|
Municipal Water |
Parking
Land
|
Acreage
|
No |
|
LandAmenities
|
Public Transit, Schools, Hospital, Place Of Worship |
|
Sewer
|
Sanitary Sewer |
|
SizeDepth
|
191 Ft ,8 In |
|
SizeFrontage
|
94 Ft |
|
SizeIrregular
|
94 X 191.7 Ft |
|
SizeTotalText
|
94 X 191.7 Ft |
|
SurfaceWater
|
River/stream |
Rooms
| Level |
Type |
Length |
Width |
Dimensions |
|
Second Level |
Primary Bedroom |
5.79 m |
3.64 m |
5.79 m x 3.64 m |
|
Second Level |
Bedroom 2 |
3.62 m |
2.72 m |
3.62 m x 2.72 m |
|
Second Level |
Bedroom 3 |
3.62 m |
4.03 m |
3.62 m x 4.03 m |
|
Second Level |
Bedroom 4 |
2.9 m |
4.11 m |
2.9 m x 4.11 m |
|
Third Level |
Loft |
6.64 m |
6.22 m |
6.64 m x 6.22 m |
|
Main Level |
Kitchen |
3.62 m |
4.49 m |
3.62 m x 4.49 m |
|
Main Level |
Sunroom |
7 m |
1.95 m |
7 m x 1.95 m |
|
Main Level |
Laundry Room |
2.18 m |
1.83 m |
2.18 m x 1.83 m |
|
Main Level |
Foyer |
2.18 m |
1.23 m |
2.18 m x 1.23 m |
|
Main Level |
Eating Area |
2.86 m |
3.75 m |
2.86 m x 3.75 m |
|
Main Level |
Living Room |
5.06 m |
7.46 m |
5.06 m x 7.46 m |
|
Main Level |
Dining Room |
3.62 m |
6.72 m |
3.62 m x 6.72 m |
|
Main Level |
Family Room |
5.09 m |
7.3 m |
5.09 m x 7.3 m |
https://www.realtor.ca/real-estate/28195607/227-scugog-street-clarington-bowmanville-bowmanville


