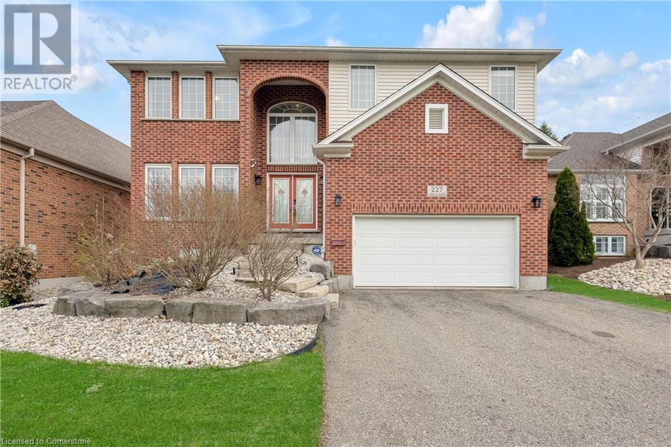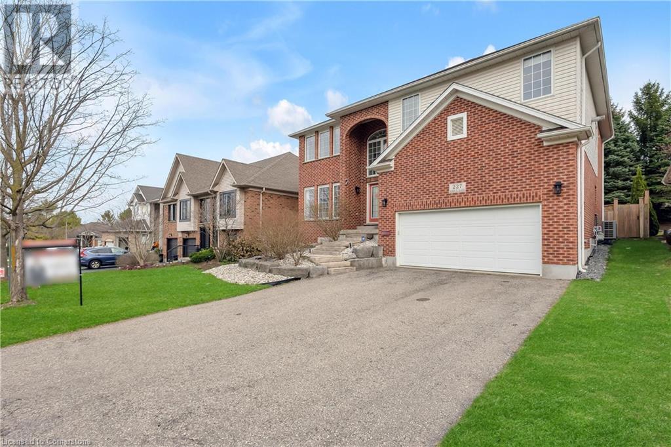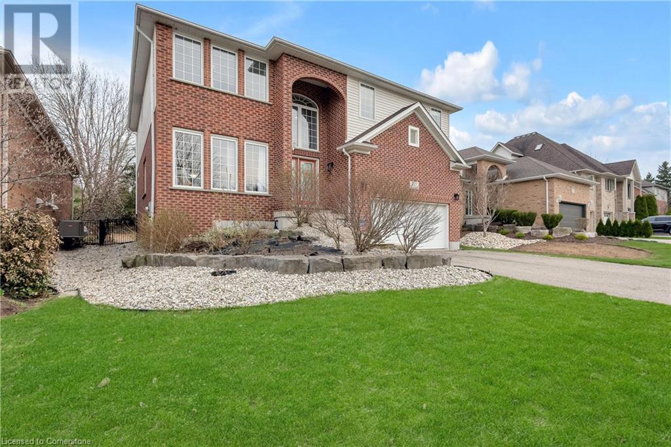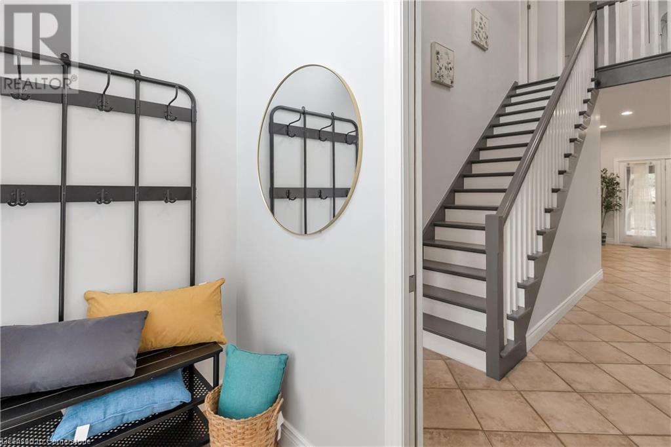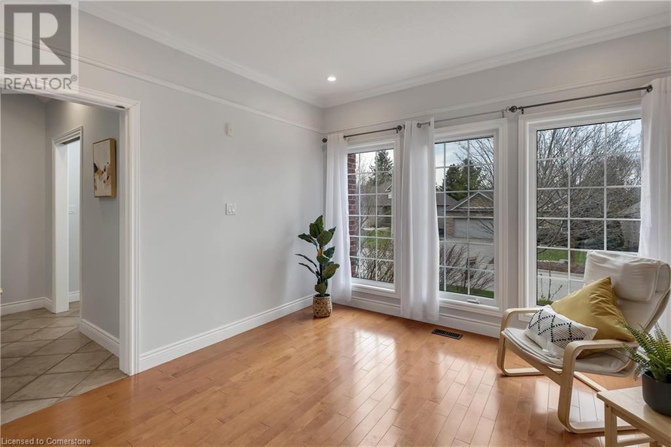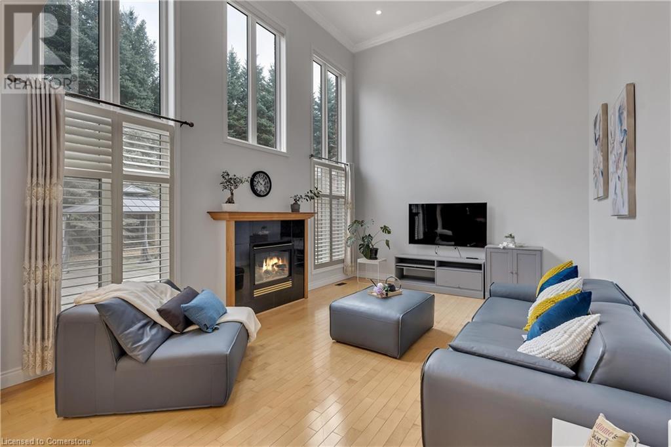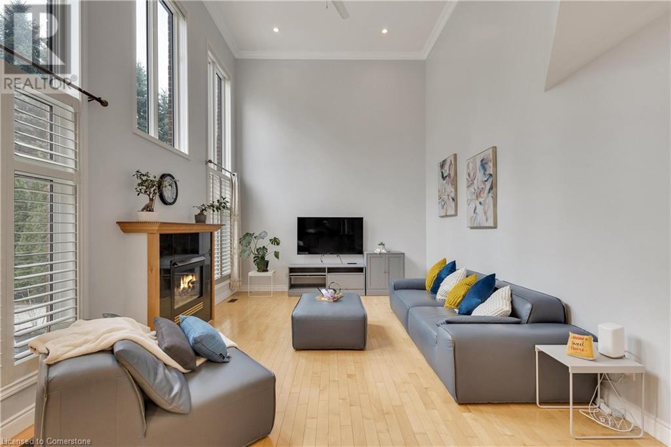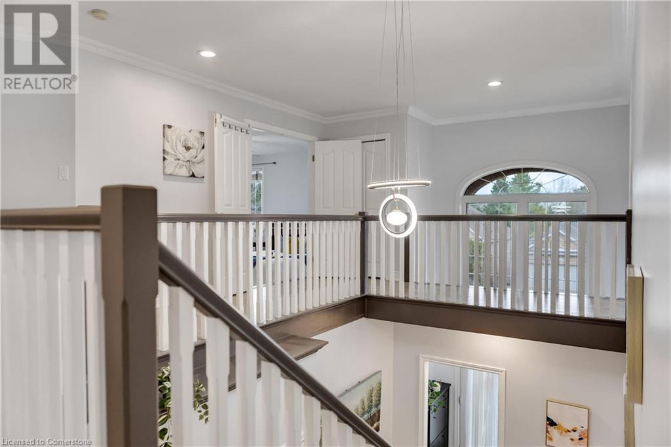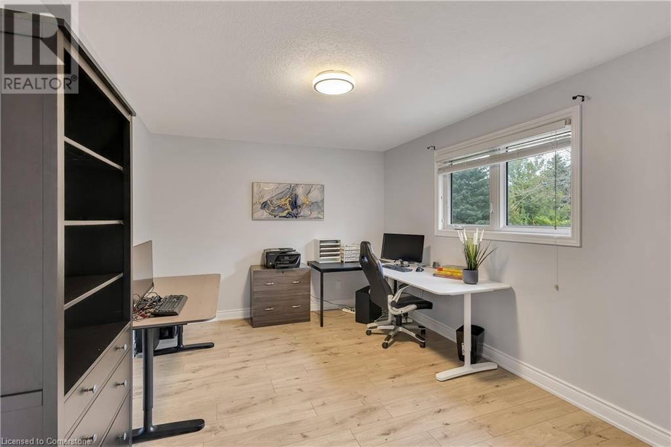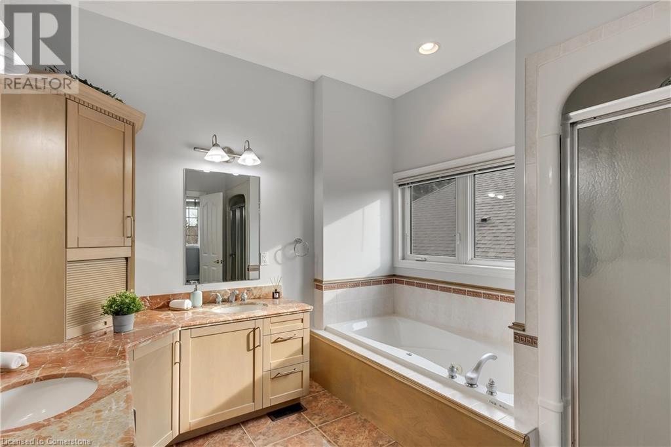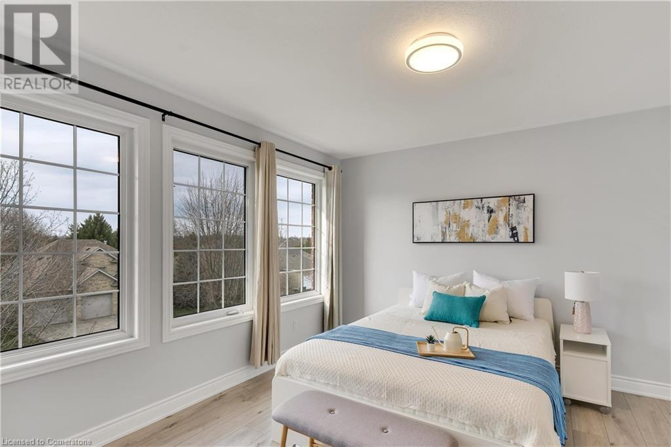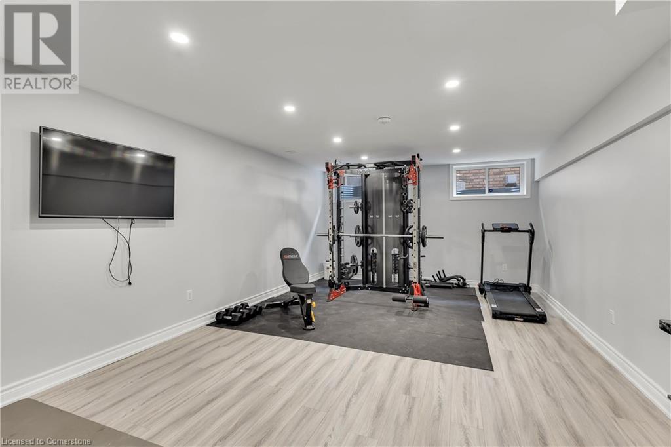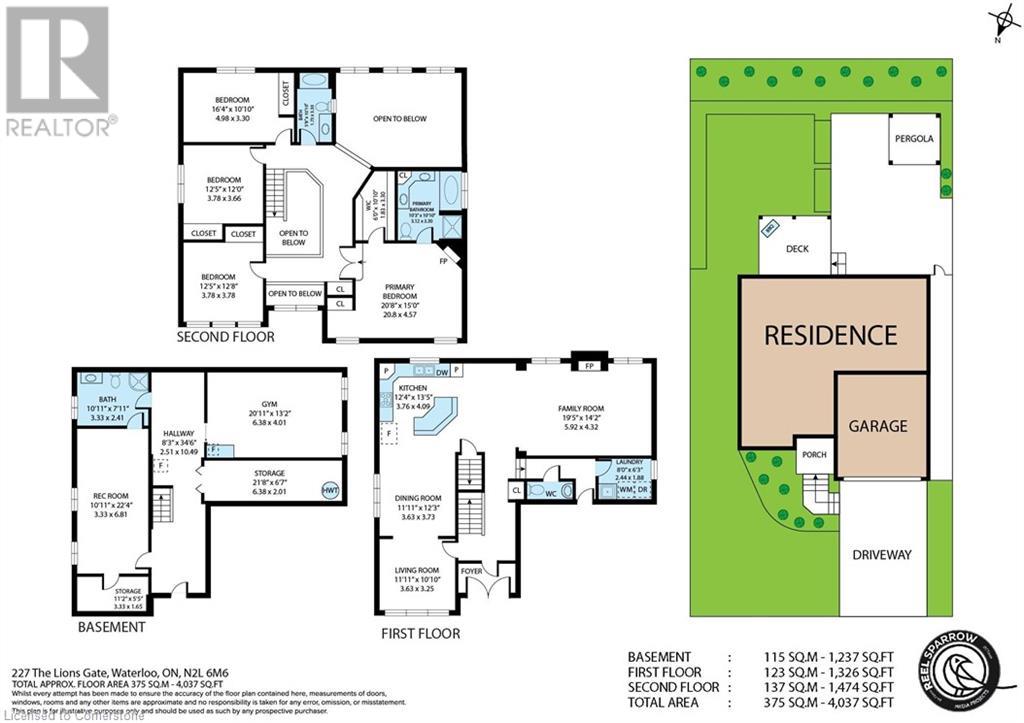416-218-8800
admin@hlfrontier.com
227 The Lions Gate Waterloo, Ontario N2L 6M6
5 Bedroom
4 Bathroom
3704 sqft
2 Level
Fireplace
Central Air Conditioning
Forced Air, Heat Pump
Lawn Sprinkler
$1,099,000
Welcome to one BEECHWOOD/UNIVERSITY neighborhood. 227 The Lions Gate offers you a privileged location for families with students or professors on a pretigious lot. Walking distance to University of Waterloo. Couple of minutes driving to T&T super market ,Waterpark and Costco. Outstanding in every detail and ready to move into. Open concept, 4 bedrooms, 4 baths, 2 gas fireplaces, hardwood and more for you to explore. Oversize double garage WITHOUT sidewalk which extends the drive way to 4 parking spots. (id:49269)
Open House
This property has open houses!
May
3
Saturday
Starts at:
2:00 pm
Ends at:4:00 pm
May
4
Sunday
Starts at:
2:00 pm
Ends at:4:00 pm
Property Details
| MLS® Number | 40721899 |
| Property Type | Single Family |
| AmenitiesNearBy | Park, Public Transit, Schools, Shopping |
| Features | Conservation/green Belt, Paved Driveway, Automatic Garage Door Opener |
| ParkingSpaceTotal | 6 |
Building
| BathroomTotal | 4 |
| BedroomsAboveGround | 4 |
| BedroomsBelowGround | 1 |
| BedroomsTotal | 5 |
| Appliances | Dishwasher, Dryer, Refrigerator, Stove, Water Meter, Water Softener, Water Purifier, Washer, Hood Fan, Window Coverings, Garage Door Opener |
| ArchitecturalStyle | 2 Level |
| BasementDevelopment | Finished |
| BasementType | Full (finished) |
| ConstructedDate | 2002 |
| ConstructionStyleAttachment | Detached |
| CoolingType | Central Air Conditioning |
| ExteriorFinish | Brick |
| FireProtection | Smoke Detectors |
| FireplacePresent | Yes |
| FireplaceTotal | 1 |
| Fixture | Ceiling Fans |
| HalfBathTotal | 1 |
| HeatingFuel | Natural Gas |
| HeatingType | Forced Air, Heat Pump |
| StoriesTotal | 2 |
| SizeInterior | 3704 Sqft |
| Type | House |
| UtilityWater | Municipal Water |
Parking
| Attached Garage |
Land
| Acreage | No |
| LandAmenities | Park, Public Transit, Schools, Shopping |
| LandscapeFeatures | Lawn Sprinkler |
| Sewer | Municipal Sewage System |
| SizeDepth | 121 Ft |
| SizeFrontage | 55 Ft |
| SizeTotal | 0|under 1/2 Acre |
| SizeTotalText | 0|under 1/2 Acre |
| ZoningDescription | R1 |
Rooms
| Level | Type | Length | Width | Dimensions |
|---|---|---|---|---|
| Second Level | 3pc Bathroom | 5'3'' x 11'0'' | ||
| Second Level | Bedroom | 16'2'' x 11'0'' | ||
| Second Level | Bedroom | 11'9'' x 11'8'' | ||
| Second Level | Bedroom | 11'9'' x 12'0'' | ||
| Second Level | Full Bathroom | 9'6'' x 10'7'' | ||
| Second Level | Primary Bedroom | 18'6'' x 13'2'' | ||
| Basement | Gym | 19'11'' x 12'4'' | ||
| Basement | 3pc Bathroom | 10'4'' x 8'7'' | ||
| Basement | Bedroom | 10'4'' x 20'9'' | ||
| Main Level | Laundry Room | 8'11'' x 6'0'' | ||
| Main Level | 2pc Bathroom | 7'2'' x 3'0'' | ||
| Main Level | Living Room | 11'1'' x 11'10'' | ||
| Main Level | Dining Room | 13'5'' x 11'10'' | ||
| Main Level | Family Room | 21'2'' x 13'6'' | ||
| Main Level | Kitchen | 13'3'' x 11'10'' |
https://www.realtor.ca/real-estate/28221386/227-the-lions-gate-waterloo
Interested?
Contact us for more information

