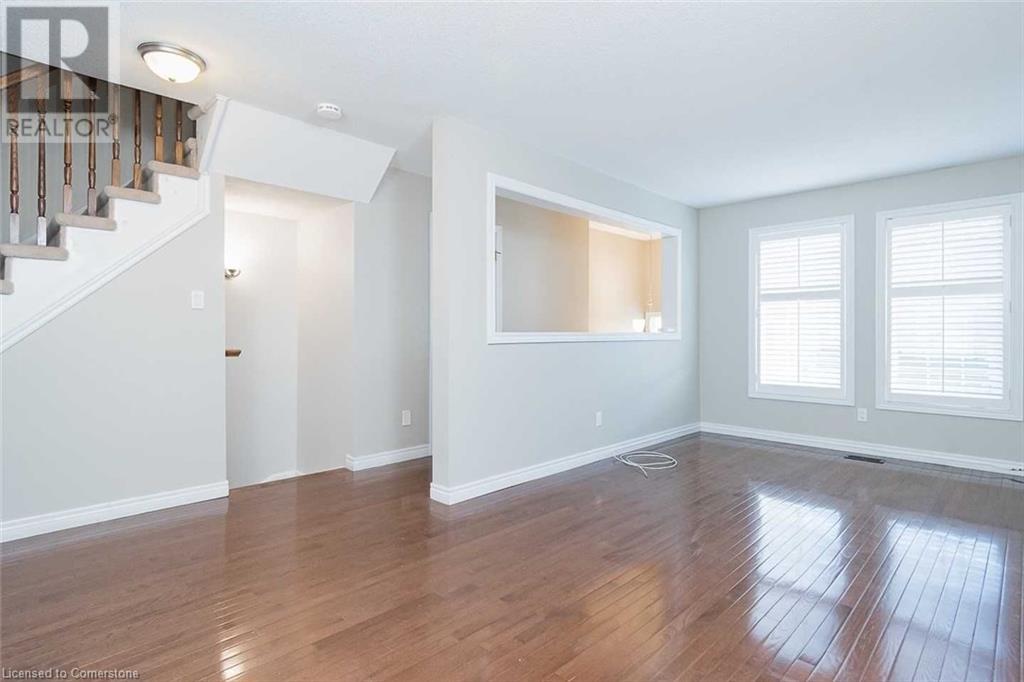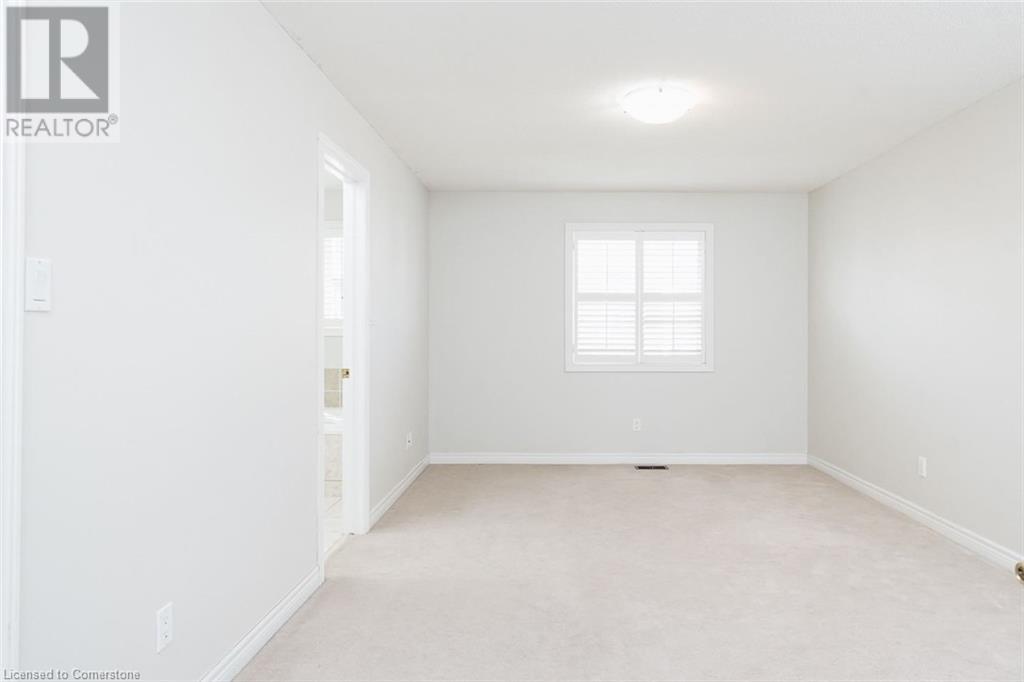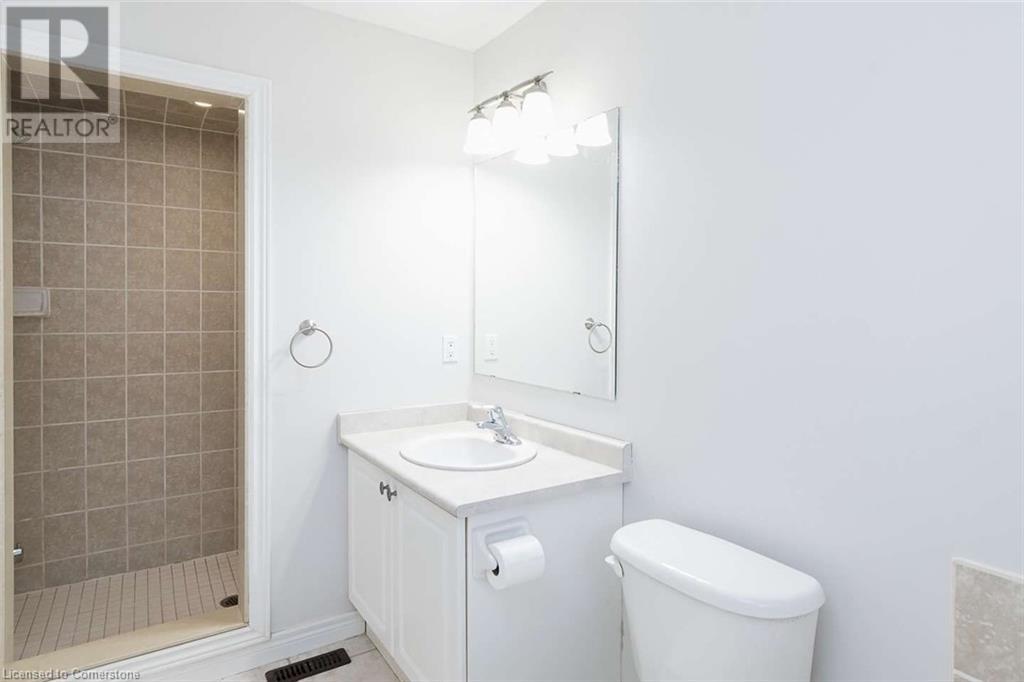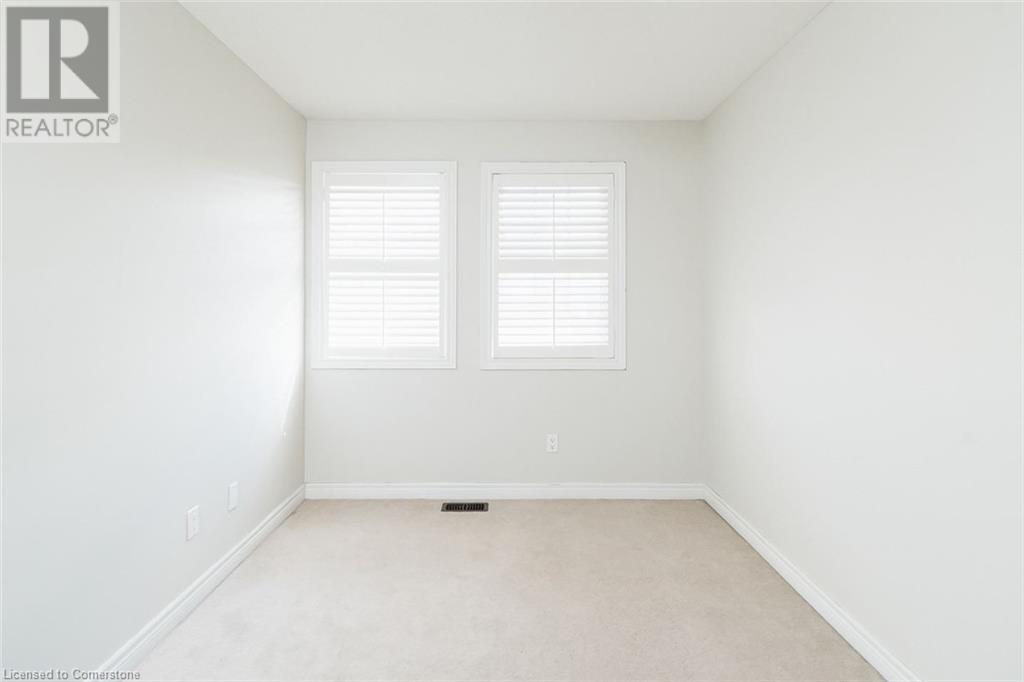3 Bedroom
3 Bathroom
1925 sqft
3 Level
Central Air Conditioning
Forced Air
$3,500 MonthlyExterior Maintenance
Welcome to this executive end unit townhome in highly sought-after Westmount. Offering 1,925 sq. ft. of upgraded, open-concept living, this beautifully maintained home features hardwood flooring, California shutters, and fresh paint throughout. The eat-in kitchen is appointed with granite countertops, maple cabinetry, and stainless steel appliances, with a walkout to a private balcony. The upper level offers a spacious primary suite with walk-in closet and 4-piece ensuite, along with two additional bedrooms and a 4-piece bath. The finished lower level includes a rec room with walkout to a fully fenced yard, perfect for additional living space. Available for a minimum 1-year lease. No pets, no smoking. (id:49269)
Property Details
|
MLS® Number
|
40721685 |
|
Property Type
|
Single Family |
|
AmenitiesNearBy
|
Hospital, Park, Playground |
|
CommunityFeatures
|
Quiet Area |
|
EquipmentType
|
Water Heater |
|
Features
|
Cul-de-sac, Conservation/green Belt, Balcony |
|
ParkingSpaceTotal
|
2 |
|
RentalEquipmentType
|
Water Heater |
Building
|
BathroomTotal
|
3 |
|
BedroomsAboveGround
|
3 |
|
BedroomsTotal
|
3 |
|
Appliances
|
Dishwasher, Dryer, Freezer, Refrigerator, Stove, Washer, Microwave Built-in, Garage Door Opener |
|
ArchitecturalStyle
|
3 Level |
|
BasementDevelopment
|
Finished |
|
BasementType
|
Full (finished) |
|
ConstructedDate
|
2006 |
|
ConstructionStyleAttachment
|
Attached |
|
CoolingType
|
Central Air Conditioning |
|
ExteriorFinish
|
Brick |
|
FoundationType
|
Poured Concrete |
|
HalfBathTotal
|
1 |
|
HeatingType
|
Forced Air |
|
StoriesTotal
|
3 |
|
SizeInterior
|
1925 Sqft |
|
Type
|
Row / Townhouse |
|
UtilityWater
|
Municipal Water |
Parking
Land
|
Acreage
|
No |
|
LandAmenities
|
Hospital, Park, Playground |
|
Sewer
|
Municipal Sewage System |
|
SizeDepth
|
84 Ft |
|
SizeFrontage
|
24 Ft |
|
SizeTotalText
|
Under 1/2 Acre |
|
ZoningDescription
|
Rm1 |
Rooms
| Level |
Type |
Length |
Width |
Dimensions |
|
Second Level |
4pc Bathroom |
|
|
Measurements not available |
|
Second Level |
Bedroom |
|
|
12'2'' x 8'5'' |
|
Second Level |
Bedroom |
|
|
13'3'' x 8'5'' |
|
Second Level |
Full Bathroom |
|
|
Measurements not available |
|
Second Level |
Primary Bedroom |
|
|
10'0'' x 11'1'' |
|
Basement |
Recreation Room |
|
|
16'11'' x 12'0'' |
|
Main Level |
2pc Bathroom |
|
|
Measurements not available |
|
Main Level |
Family Room |
|
|
10'5'' x 11'8'' |
|
Main Level |
Living Room |
|
|
10'0'' x 8'5'' |
|
Main Level |
Breakfast |
|
|
10'0'' x 7'8'' |
|
Main Level |
Kitchen |
|
|
9'1'' x 7'8'' |
https://www.realtor.ca/real-estate/28221490/2280-baronwood-drive-unit-24-oakville

































