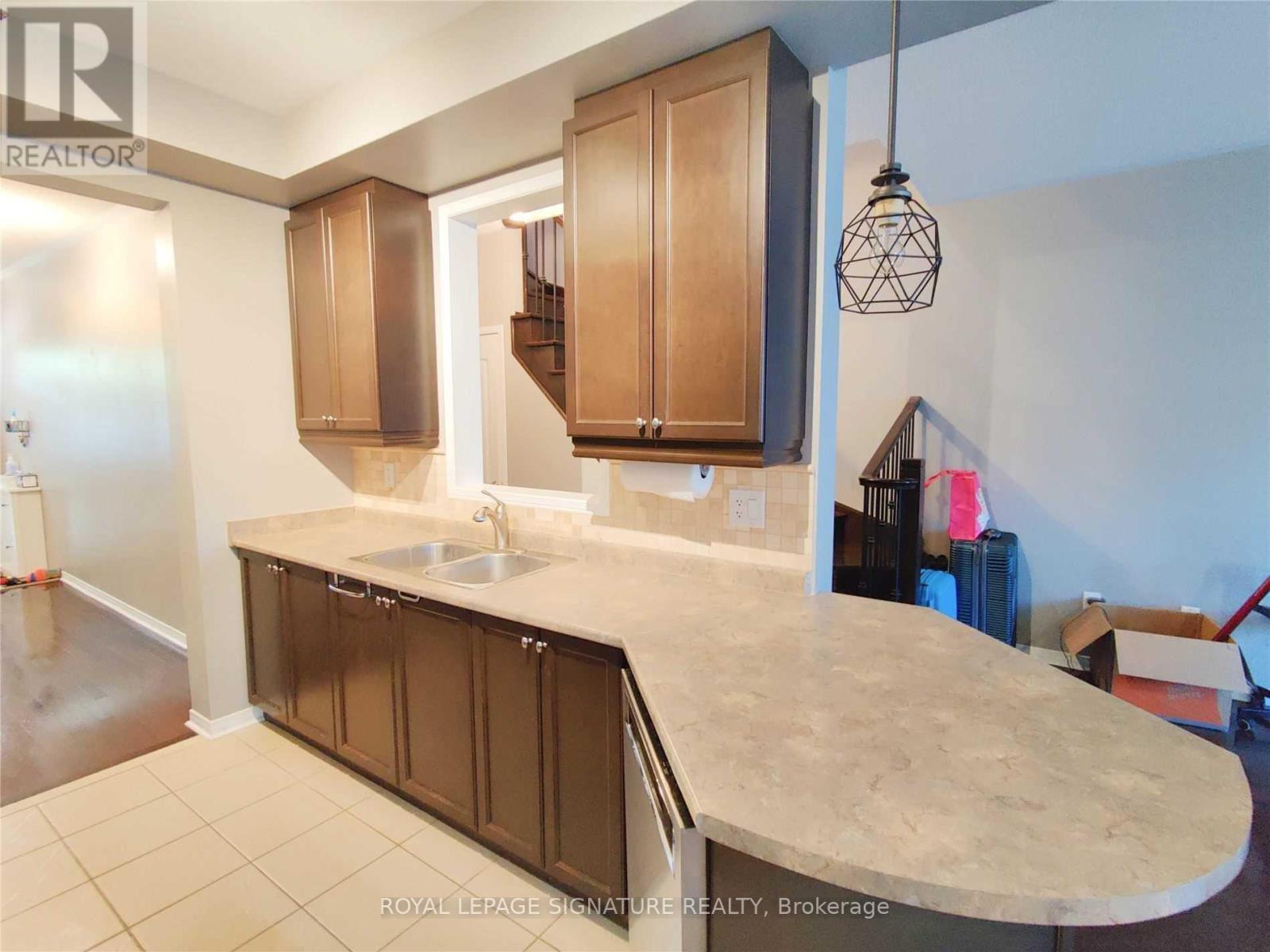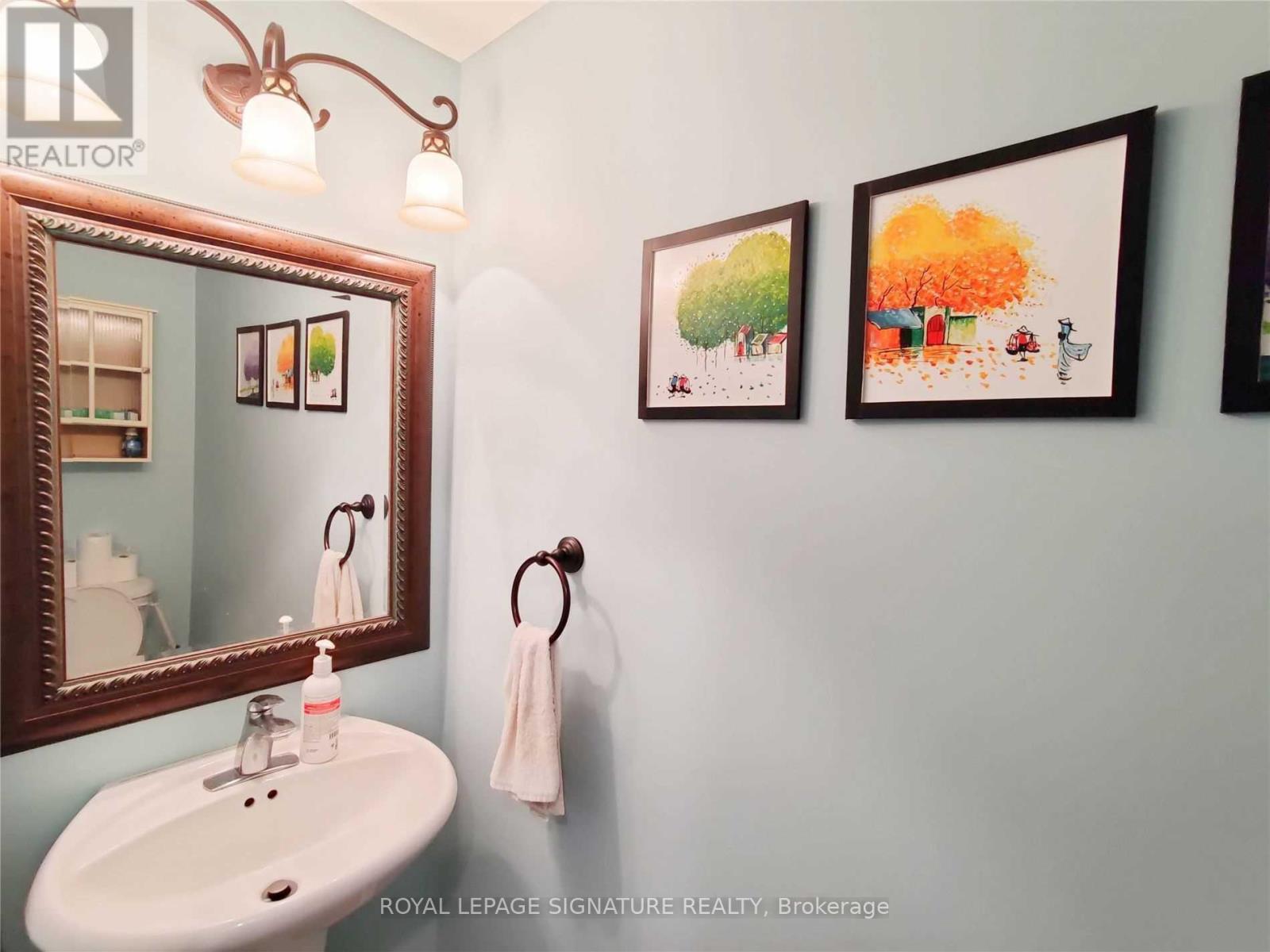3 Bedroom
4 Bathroom
1500 - 2000 sqft
Central Air Conditioning
Forced Air
$3,399 Monthly
Welcome to this beautifully maintained Westmount area home offering over 1,700 sq ft of stylish living space. The main floor features rich dark hardwood flooring, 9 foot ceilings, an upgraded kitchen with extended cabinetry and pot drawers, and a 2 piece powder room for added convenience. The elegant oak staircase with iron spindles adds a touch of sophistication as you head upstairs. The primary bedroom boasts a walk in closet and a 4 piece ensuite bath, while the finished basement includes a modern 3 piece bathroom, offering additional living space perfect for a rec room, home office, or guest suite. Ideally located close to restaurants, grocery stores, and Oakville Trafalgar Hospital, this home combines comfort, convenience, and thoughtful upgrades throughout. (id:49269)
Property Details
|
MLS® Number
|
W12097147 |
|
Property Type
|
Single Family |
|
Community Name
|
1019 - WM Westmount |
|
AmenitiesNearBy
|
Public Transit, Schools, Hospital, Park |
|
CommunityFeatures
|
Community Centre |
|
Features
|
Ravine |
|
ParkingSpaceTotal
|
2 |
Building
|
BathroomTotal
|
4 |
|
BedroomsAboveGround
|
3 |
|
BedroomsTotal
|
3 |
|
Age
|
16 To 30 Years |
|
Appliances
|
Dishwasher, Dryer, Oven, Washer, Refrigerator |
|
BasementDevelopment
|
Finished |
|
BasementType
|
N/a (finished) |
|
ConstructionStyleAttachment
|
Attached |
|
CoolingType
|
Central Air Conditioning |
|
ExteriorFinish
|
Brick |
|
HalfBathTotal
|
1 |
|
HeatingFuel
|
Natural Gas |
|
HeatingType
|
Forced Air |
|
StoriesTotal
|
2 |
|
SizeInterior
|
1500 - 2000 Sqft |
|
Type
|
Row / Townhouse |
|
UtilityWater
|
Municipal Water |
Parking
Land
|
Acreage
|
No |
|
LandAmenities
|
Public Transit, Schools, Hospital, Park |
|
Sewer
|
Sanitary Sewer |
https://www.realtor.ca/real-estate/28199309/2283-stone-glen-crescent-oakville-wm-westmount-1019-wm-westmount















