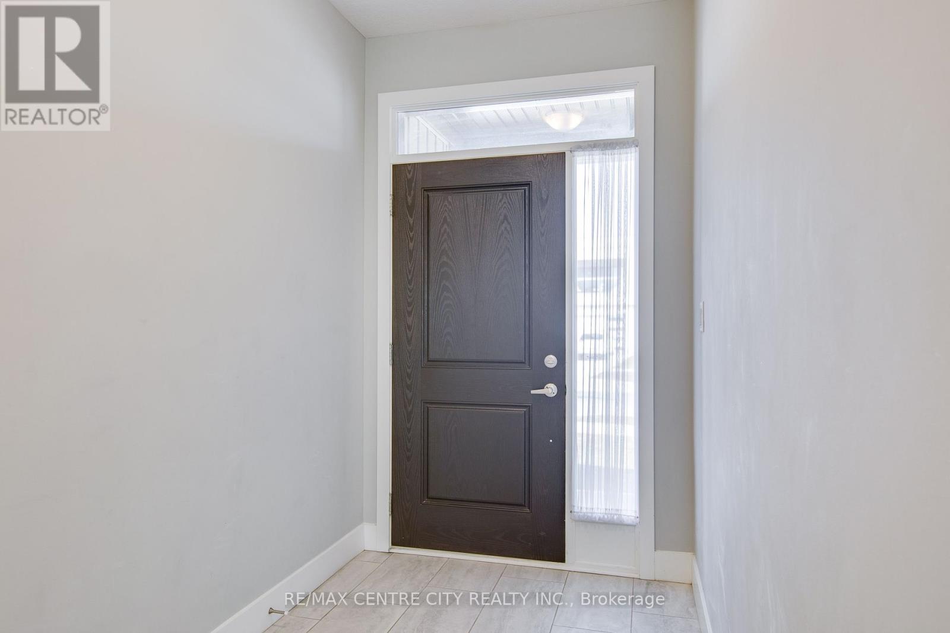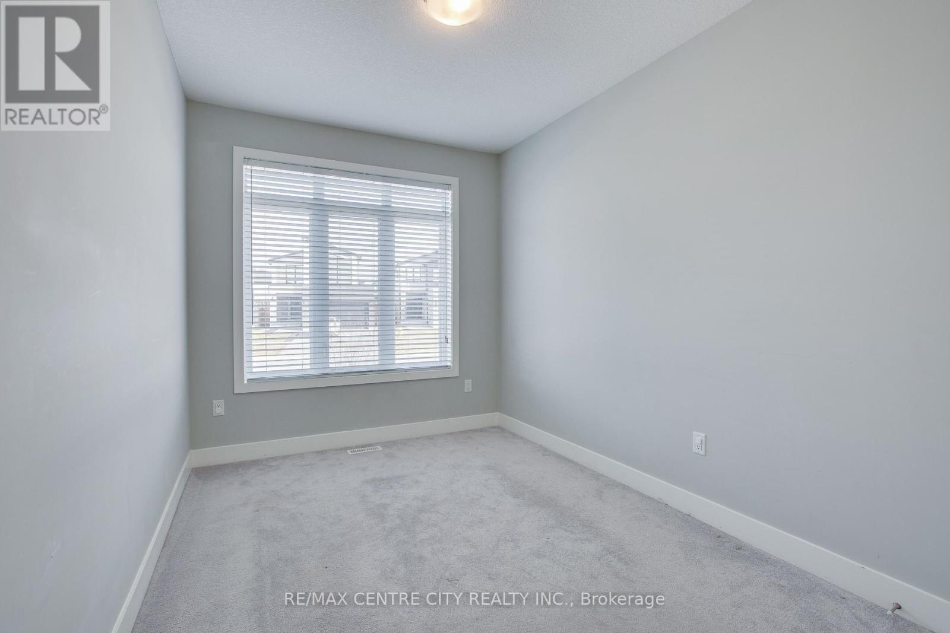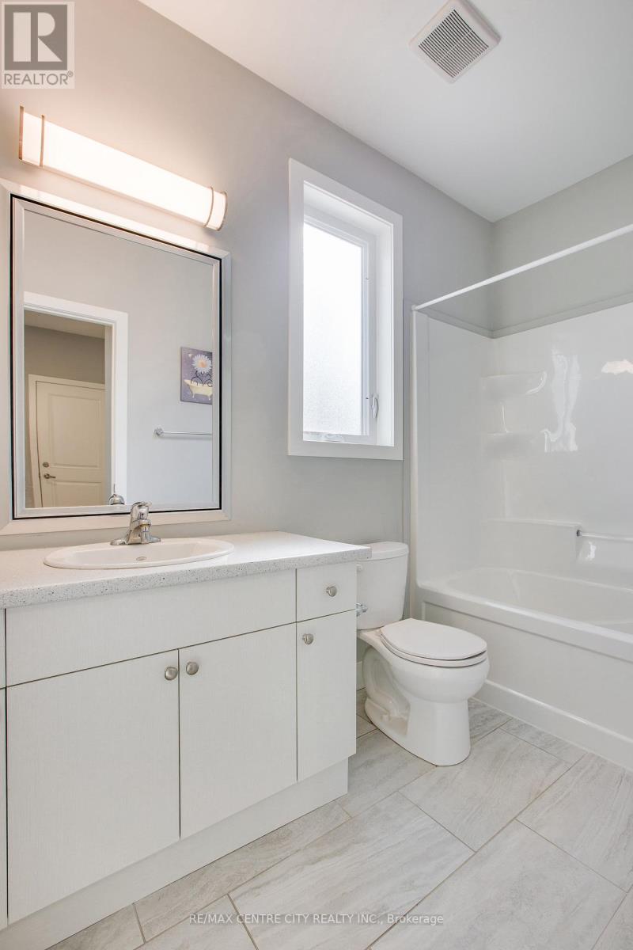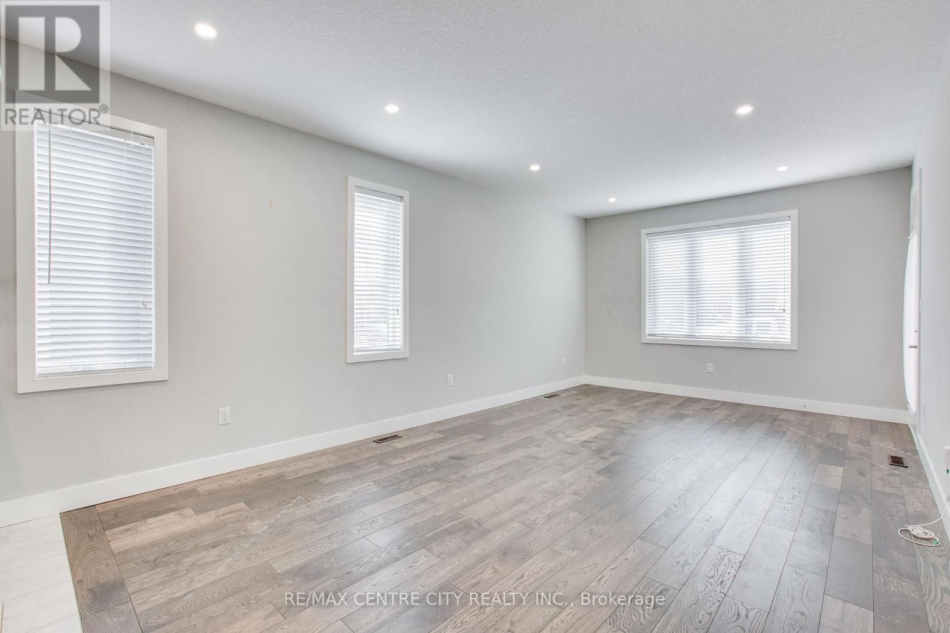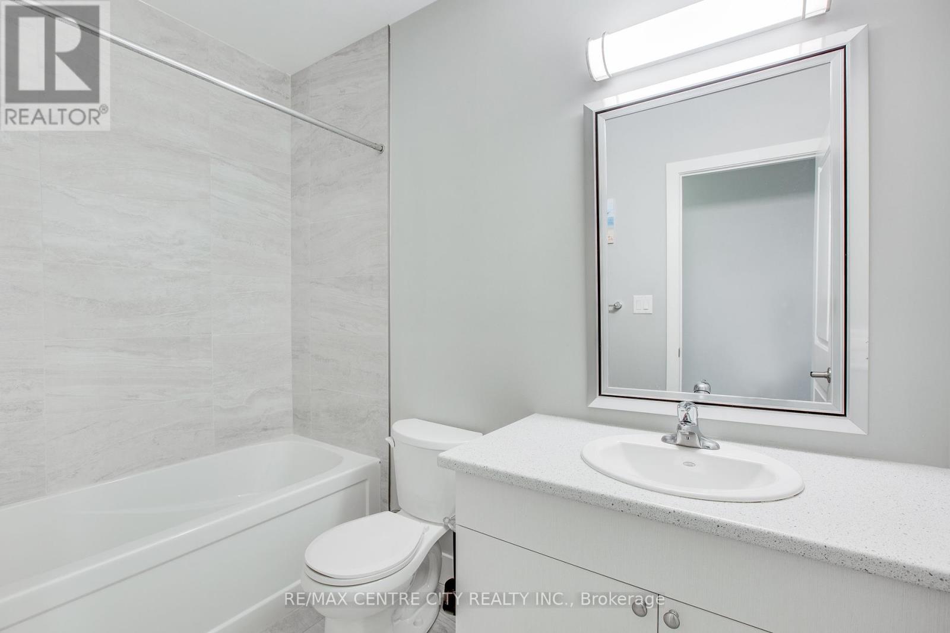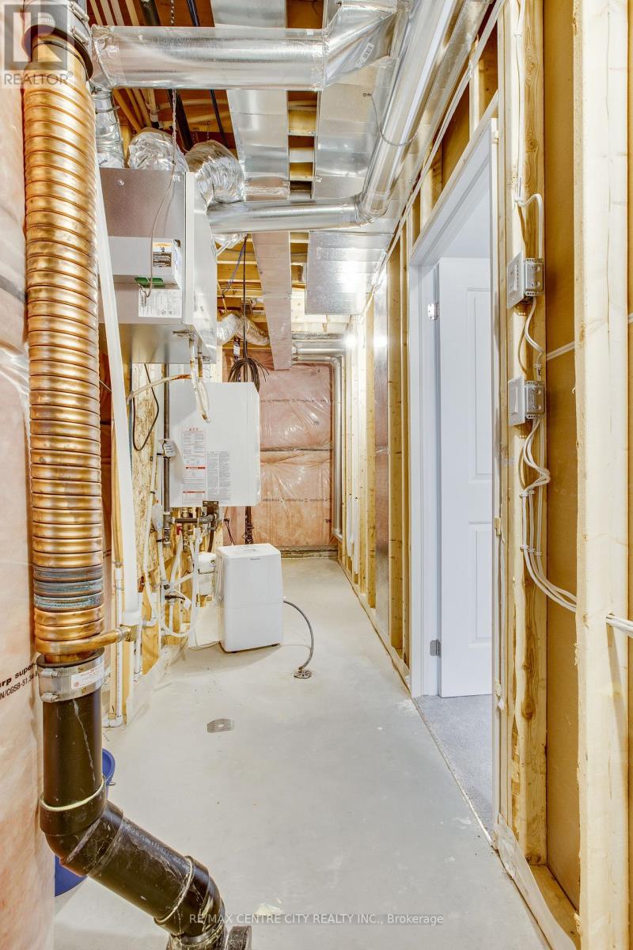2284 Evans Boulevard London, Ontario N6M 0A1
$599,000Maintenance, Common Area Maintenance, Parking
$279 Monthly
Maintenance, Common Area Maintenance, Parking
$279 MonthlyReduced. Enjoy modern living in this 2022 South London end unit townhome. This fully finished 2400 sq ft bungalow features an open-concept main floor with a kitchen adorned with an island and quartz countertops, a spacious living and dining room combo, garage access, and a convenient main floor laundry room. The main floor primary bedroom offers an ensuite and walk-in closet, while the second bedroom is adjacent to a full 3-piece bath. The lower level hosts another bedroom with a walk-in closet and next to a full 4-piece bath. Entertain in the expansive lower level rec room with high ceilings, perfect for a pool table. Ample storage awaits in the large mechanical room. Enjoy the outdoors on your deck accessible from the living room. Summerside has it all, including a Splash Pad, Summerside Public School, Sportsplex, short drive to Victoria Hospital, 401, shopping, grocery store and nearby restaurants. With its prime location this townhome is the epitome of comfortable and stylish living. (id:49269)
Open House
This property has open houses!
2:00 pm
Ends at:4:00 pm
Property Details
| MLS® Number | X8419794 |
| Property Type | Single Family |
| Community Name | SouthU |
| Amenities Near By | Hospital, Park, Schools |
| Community Features | Pet Restrictions, School Bus |
| Features | In Suite Laundry, Sump Pump |
| Parking Space Total | 2 |
Building
| Bathroom Total | 3 |
| Bedrooms Above Ground | 2 |
| Bedrooms Below Ground | 1 |
| Bedrooms Total | 3 |
| Appliances | Garage Door Opener Remote(s), Dishwasher, Dryer, Garage Door Opener, Microwave, Refrigerator, Stove, Washer |
| Architectural Style | Bungalow |
| Basement Development | Finished |
| Basement Type | N/a (finished) |
| Cooling Type | Central Air Conditioning |
| Exterior Finish | Brick |
| Heating Fuel | Natural Gas |
| Heating Type | Forced Air |
| Stories Total | 1 |
| Type | Row / Townhouse |
Parking
| Attached Garage |
Land
| Acreage | No |
| Land Amenities | Hospital, Park, Schools |
| Zoning Description | R6-5 R6-4 |
Rooms
| Level | Type | Length | Width | Dimensions |
|---|---|---|---|---|
| Lower Level | Bedroom 3 | 3.86 m | 4 m | 3.86 m x 4 m |
| Lower Level | Recreational, Games Room | 9.8 m | 7.47 m | 9.8 m x 7.47 m |
| Main Level | Bedroom 2 | 3.66 m | 2.74 m | 3.66 m x 2.74 m |
| Main Level | Kitchen | 3.51 m | 2.44 m | 3.51 m x 2.44 m |
| Main Level | Living Room | 6.5 m | 3.89 m | 6.5 m x 3.89 m |
| Main Level | Primary Bedroom | 4.72 m | 3.7 m | 4.72 m x 3.7 m |
https://www.realtor.ca/real-estate/27014027/2284-evans-boulevard-london-southu
Interested?
Contact us for more information





