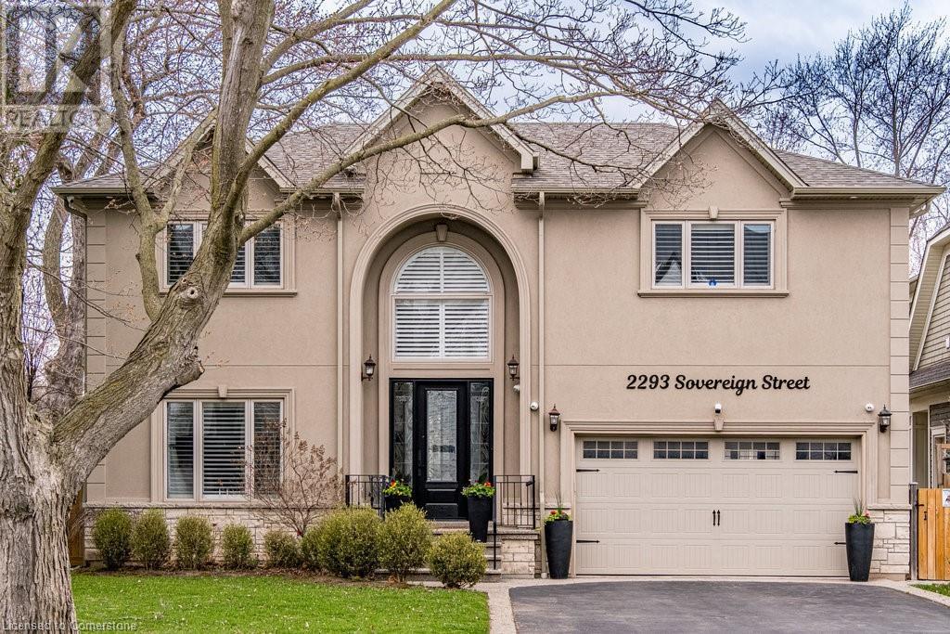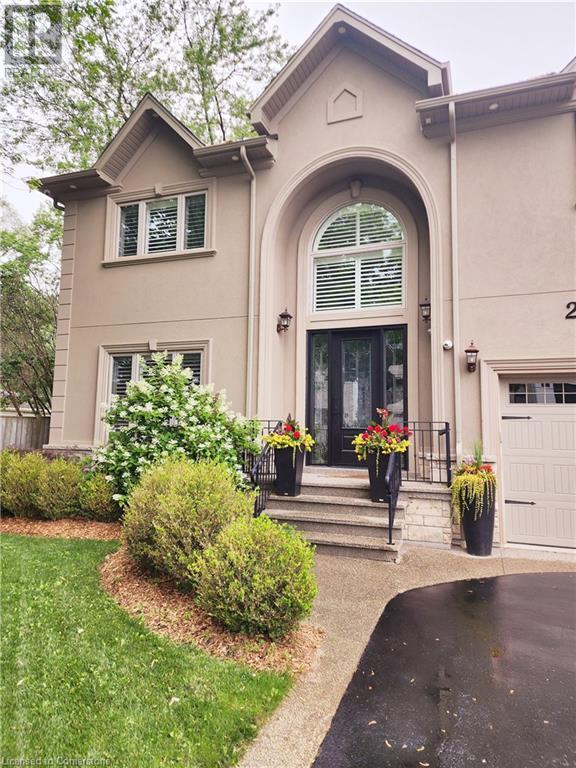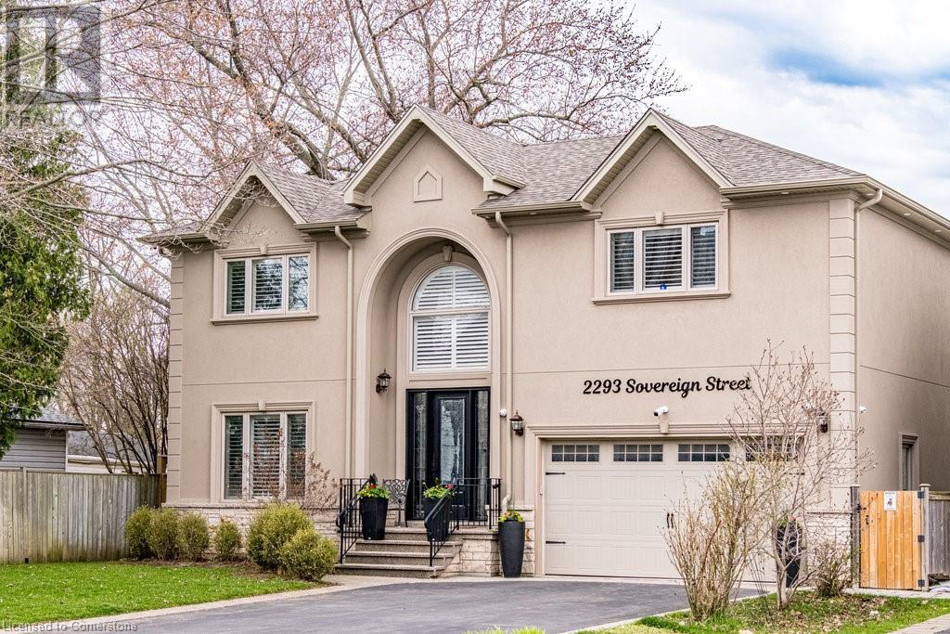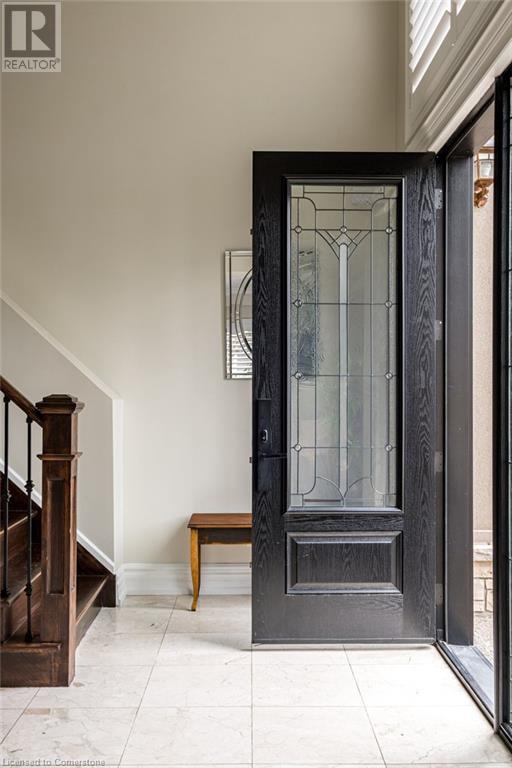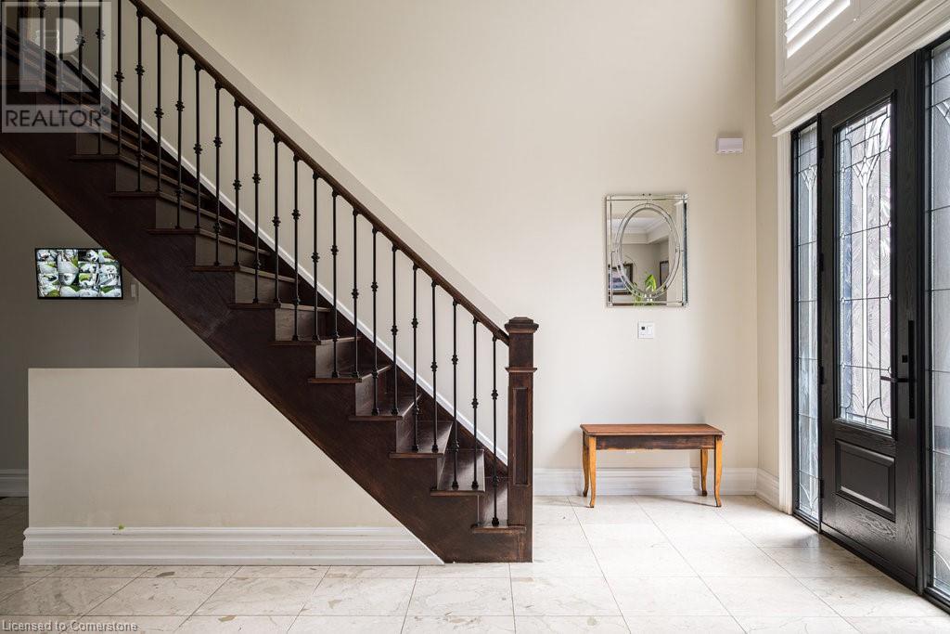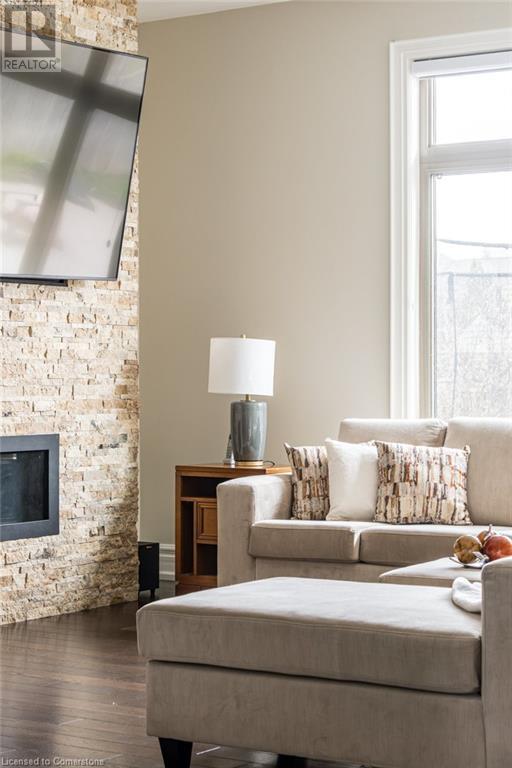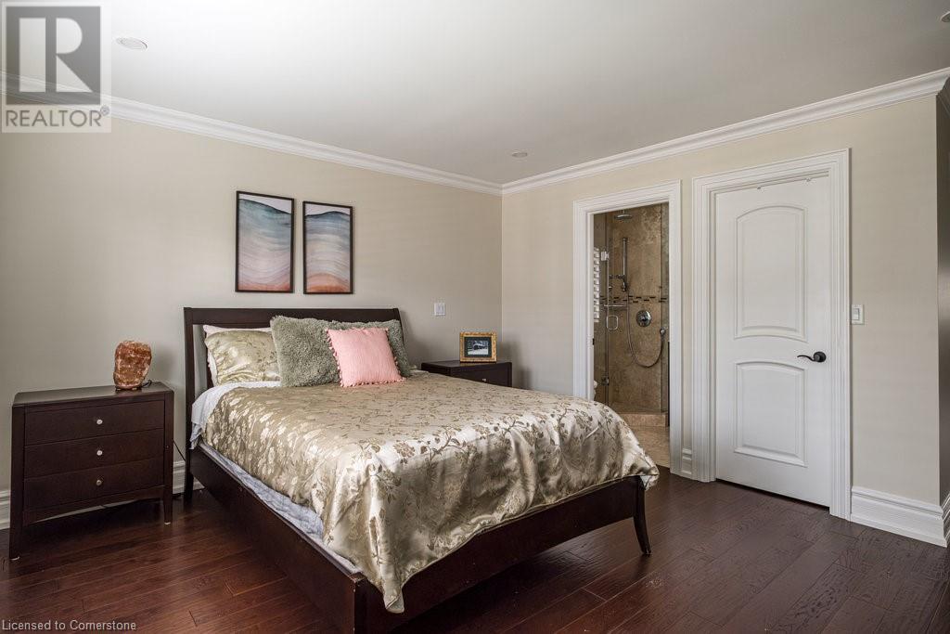5 Bedroom
5 Bathroom
4650 sqft
2 Level
Fireplace
Central Air Conditioning
Forced Air
$3,199,900
Welcome to 2293 Sovereign St, Oakville, a stunning property that blends luxury with comfort. This spacious home boasts 4,650 square feet of living space nestled on a generous lot of 10,947 square feet. With an asking price of $3,199,900, step into a realm of tranquility, where seamless design & thoughtful elements come together to create your personal oasis. Combine that with the unique charm of Bronte Village, mere steps away, adds to the allure of this remarkable residence. As you walk into this home, you'll be greeted by an open floor plan accentuated by high ceilings and oversized windows that bathe the interior in natural light. Marble tiles in the foyer, continue in the kitchen & bathrooms for added sophistication. The principal rooms throughout are adorned with beautifully textured hardwood that provides a touch of rustic elegance. The large chef's kitchen is equipped with marble countertops & new high-end stainless-steel appliances. For an added touch of elegance, California shutters have been custom fit throughout the home. The second floor features dual primary bedrooms designed with elegant ensuites & walk-in closets. Two additional bedrooms, a 5-piece bathroom and a laundry room complete this level. Whether you are a creative or someone that works from home, the lower level provides a spacious office illuminated by large windows and cozy gas fireplace. When you need to wind down, meditate or workout, the media room/gym is the perfect place to go. Outdoors, enjoy a private covered patio complete with, wood-burning fireplace - perfect for entertaining or simply relaxing. The property also features a new roof & eavestroughs equipped with leaf guards for easy maintenance. Located just steps away from Bronte Marina, cafes, restaurants and Lakeshore, this location ensures you have everything you need within reach. Discover the pleasure of living in a home that perfectly combines luxury, comfort, and convenience in Oakville. (id:49269)
Property Details
|
MLS® Number
|
40722662 |
|
Property Type
|
Single Family |
|
AmenitiesNearBy
|
Beach, Marina, Park, Place Of Worship, Schools, Shopping |
|
CommunityFeatures
|
Community Centre |
|
EquipmentType
|
None |
|
Features
|
Southern Exposure, Sump Pump |
|
ParkingSpaceTotal
|
8 |
|
RentalEquipmentType
|
None |
|
Structure
|
Shed |
Building
|
BathroomTotal
|
5 |
|
BedroomsAboveGround
|
4 |
|
BedroomsBelowGround
|
1 |
|
BedroomsTotal
|
5 |
|
Appliances
|
Central Vacuum, Water Purifier |
|
ArchitecturalStyle
|
2 Level |
|
BasementDevelopment
|
Finished |
|
BasementType
|
Full (finished) |
|
ConstructedDate
|
2010 |
|
ConstructionStyleAttachment
|
Detached |
|
CoolingType
|
Central Air Conditioning |
|
ExteriorFinish
|
Stone, Stucco |
|
FireProtection
|
Security System |
|
FireplaceFuel
|
Wood |
|
FireplacePresent
|
Yes |
|
FireplaceTotal
|
3 |
|
FireplaceType
|
Other - See Remarks |
|
FoundationType
|
Poured Concrete |
|
HalfBathTotal
|
1 |
|
HeatingFuel
|
Natural Gas |
|
HeatingType
|
Forced Air |
|
StoriesTotal
|
2 |
|
SizeInterior
|
4650 Sqft |
|
Type
|
House |
|
UtilityWater
|
Municipal Water |
Parking
Land
|
Acreage
|
No |
|
LandAmenities
|
Beach, Marina, Park, Place Of Worship, Schools, Shopping |
|
Sewer
|
Municipal Sewage System |
|
SizeDepth
|
198 Ft |
|
SizeFrontage
|
55 Ft |
|
SizeTotalText
|
Under 1/2 Acre |
|
ZoningDescription
|
Rl3-0 |
Rooms
| Level |
Type |
Length |
Width |
Dimensions |
|
Second Level |
Laundry Room |
|
|
Measurements not available |
|
Second Level |
5pc Bathroom |
|
|
Measurements not available |
|
Second Level |
Bedroom |
|
|
11'11'' x 14'5'' |
|
Second Level |
Bedroom |
|
|
11'6'' x 14'5'' |
|
Second Level |
3pc Bathroom |
|
|
Measurements not available |
|
Second Level |
Primary Bedroom |
|
|
15'9'' x 19'0'' |
|
Second Level |
5pc Bathroom |
|
|
Measurements not available |
|
Second Level |
Primary Bedroom |
|
|
20'2'' x 19'0'' |
|
Basement |
Storage |
|
|
13'0'' x 6'5'' |
|
Basement |
Storage |
|
|
14'2'' x 11'2'' |
|
Basement |
Utility Room |
|
|
Measurements not available |
|
Basement |
3pc Bathroom |
|
|
Measurements not available |
|
Basement |
Bedroom |
|
|
10'1'' x 13'10'' |
|
Basement |
Office |
|
|
20'5'' x 12'2'' |
|
Basement |
Media |
|
|
40'1'' x 22'1'' |
|
Main Level |
Mud Room |
|
|
11'0'' x 8'7'' |
|
Main Level |
2pc Bathroom |
|
|
Measurements not available |
|
Main Level |
Family Room |
|
|
21'3'' x 12'10'' |
|
Main Level |
Kitchen |
|
|
13'7'' x 14'8'' |
|
Main Level |
Dining Room |
|
|
11'0'' x 13'11'' |
|
Main Level |
Living Room |
|
|
28'6'' x 13'11'' |
|
Main Level |
Foyer |
|
|
10'7'' x 22'11'' |
https://www.realtor.ca/real-estate/28229827/2293-sovereign-street-oakville

