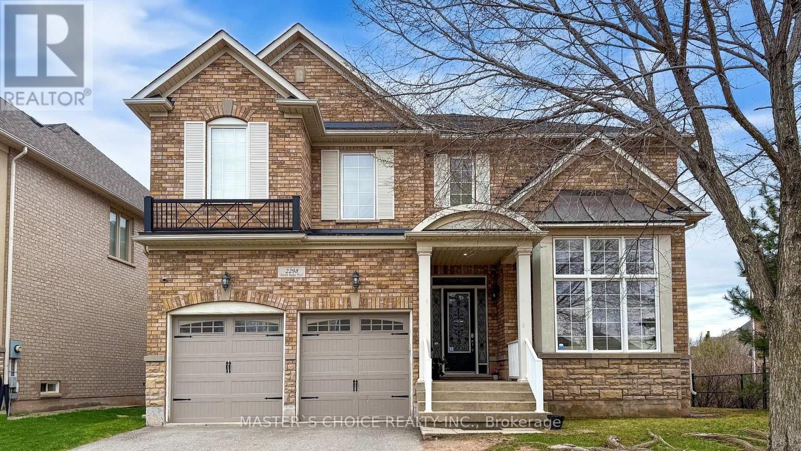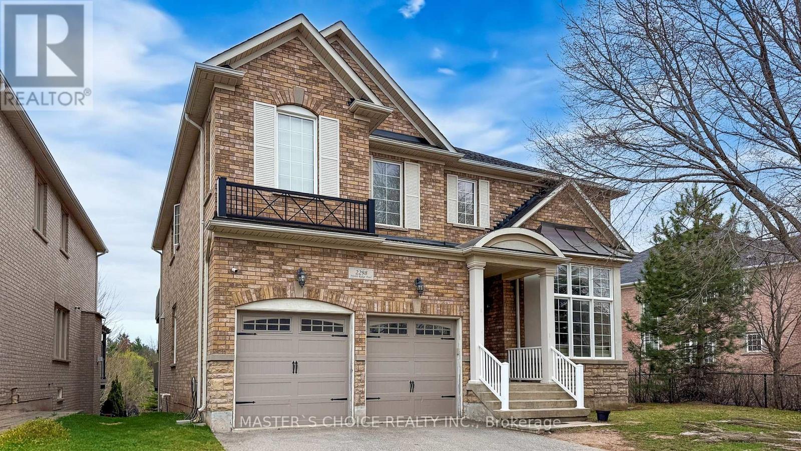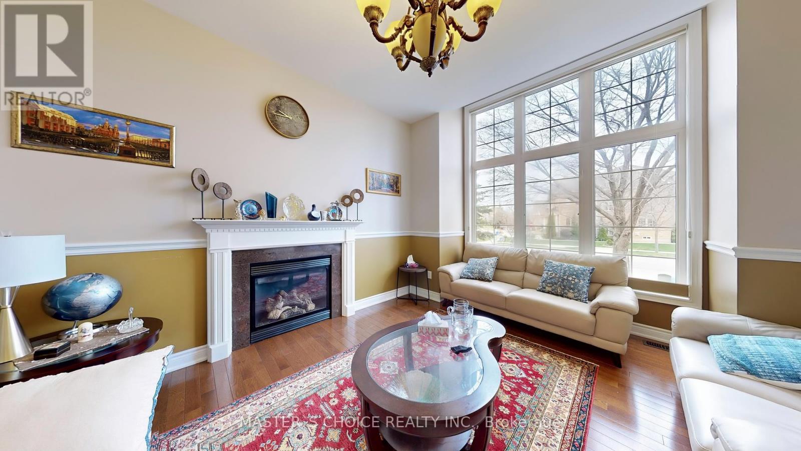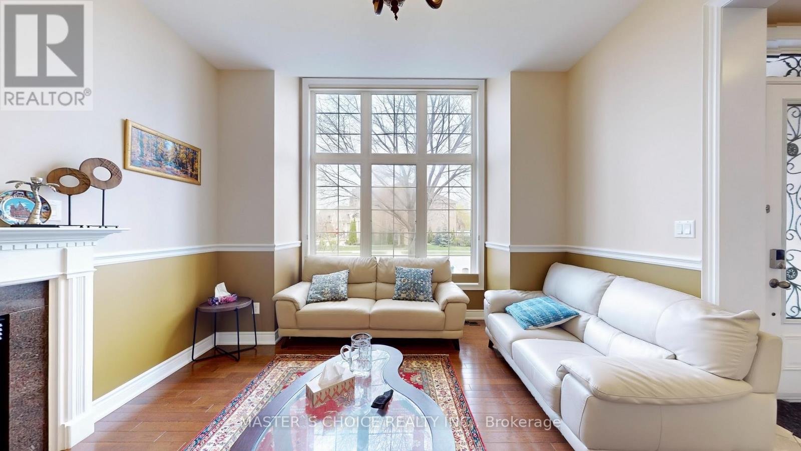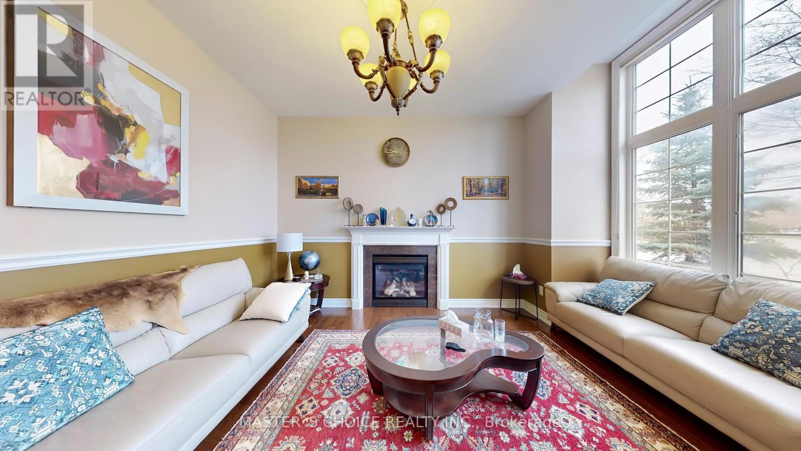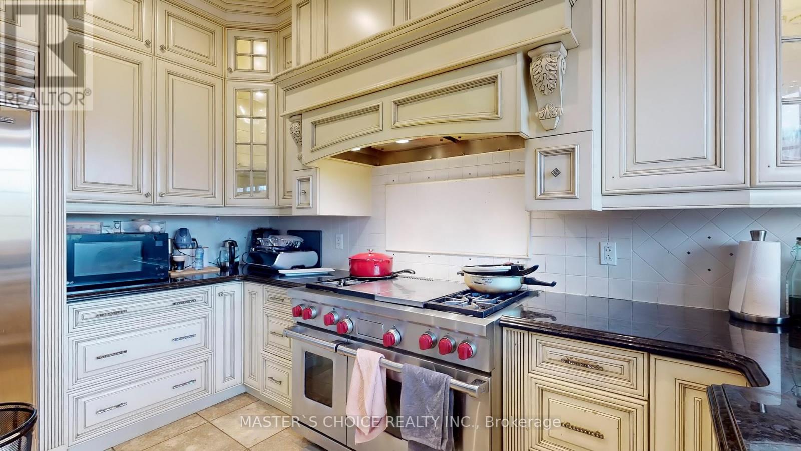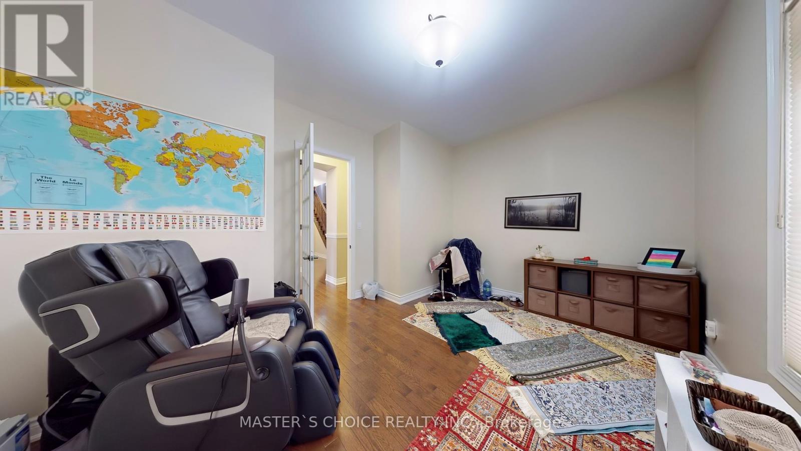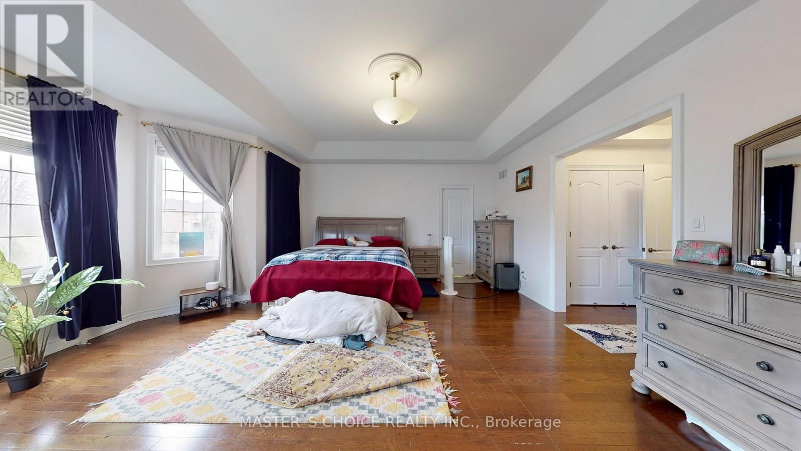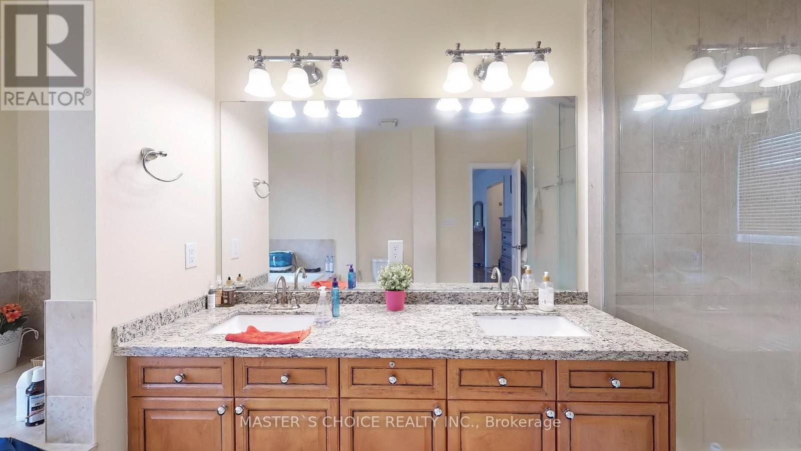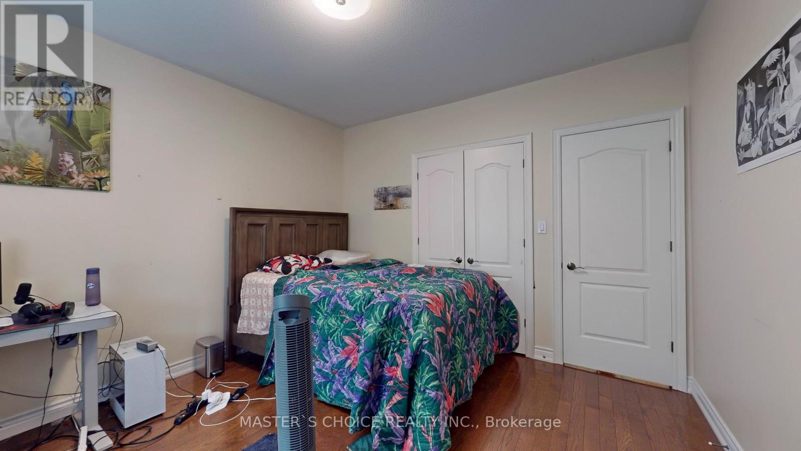5 Bedroom
5 Bathroom
3500 - 5000 sqft
Fireplace
Central Air Conditioning
Forced Air
$2,680,000
This spacious double-garage detached home in one of Oakville's prestigious communities offers luxury, functionality, and an unbeatable location. The bright main floor features 10 feet ceiling, large windows, and a gourmet kitchen with high-end Sub-Zero fridge, Wolf gas stove, and a central island with sink. 9 feet ceilings for second floor and basement. Upstairs, four bedrooms plus a convertible loft (easily converted to a fifth bedroom) provide ample space, complemented by three bathrooms- two with double sinks- and a convenient second-floor laundry. Both levels include decks, perfect for outdoor relaxation. The private backyard overlooks a tranquil pond and wooded area with no rear neighbors. The finished walkout basement adds a spacious great room and an extra bedroom. Located in a top-rated school district (including Ontario's top-10 Iroquois Ridge High School), this home is minutes from Hwy 407/403, Costco, Walmart, dining, and shopping ideal for families seeking convenience and prestige. (id:49269)
Property Details
|
MLS® Number
|
W12123239 |
|
Property Type
|
Single Family |
|
Community Name
|
1009 - JC Joshua Creek |
|
Features
|
Irregular Lot Size |
|
ParkingSpaceTotal
|
5 |
Building
|
BathroomTotal
|
5 |
|
BedroomsAboveGround
|
4 |
|
BedroomsBelowGround
|
1 |
|
BedroomsTotal
|
5 |
|
Appliances
|
Central Vacuum, Dishwasher, Dryer, Garage Door Opener, Oven, Stove, Washer, Window Coverings, Refrigerator |
|
BasementDevelopment
|
Finished |
|
BasementFeatures
|
Walk Out |
|
BasementType
|
N/a (finished) |
|
ConstructionStyleAttachment
|
Detached |
|
CoolingType
|
Central Air Conditioning |
|
ExteriorFinish
|
Brick |
|
FireplacePresent
|
Yes |
|
FlooringType
|
Hardwood |
|
FoundationType
|
Unknown |
|
HalfBathTotal
|
1 |
|
HeatingFuel
|
Natural Gas |
|
HeatingType
|
Forced Air |
|
StoriesTotal
|
2 |
|
SizeInterior
|
3500 - 5000 Sqft |
|
Type
|
House |
|
UtilityWater
|
Municipal Water |
Parking
Land
|
Acreage
|
No |
|
Sewer
|
Sanitary Sewer |
|
SizeFrontage
|
66 Ft ,8 In |
|
SizeIrregular
|
66.7 Ft |
|
SizeTotalText
|
66.7 Ft |
Rooms
| Level |
Type |
Length |
Width |
Dimensions |
|
Second Level |
Loft |
4.45 m |
4.02 m |
4.45 m x 4.02 m |
|
Second Level |
Primary Bedroom |
5.79 m |
5.67 m |
5.79 m x 5.67 m |
|
Second Level |
Bedroom 2 |
4.75 m |
3.56 m |
4.75 m x 3.56 m |
|
Second Level |
Bedroom 3 |
4.75 m |
4.91 m |
4.75 m x 4.91 m |
|
Second Level |
Bedroom 4 |
3.9 m |
3.9 m |
3.9 m x 3.9 m |
|
Main Level |
Living Room |
4.75 m |
3.97 m |
4.75 m x 3.97 m |
|
Main Level |
Dining Room |
5.79 m |
3.97 m |
5.79 m x 3.97 m |
|
Main Level |
Kitchen |
4.6 m |
3.97 m |
4.6 m x 3.97 m |
|
Main Level |
Eating Area |
3.97 m |
3.84 m |
3.97 m x 3.84 m |
|
Main Level |
Family Room |
4.88 m |
4.88 m |
4.88 m x 4.88 m |
|
Main Level |
Office |
4.75 m |
3.05 m |
4.75 m x 3.05 m |
https://www.realtor.ca/real-estate/28257919/2298-north-ridge-trail-oakville-jc-joshua-creek-1009-jc-joshua-creek

