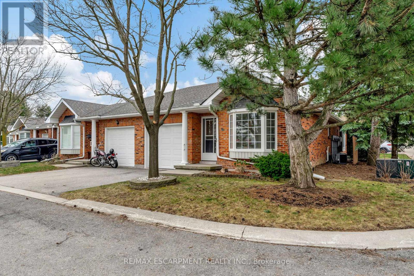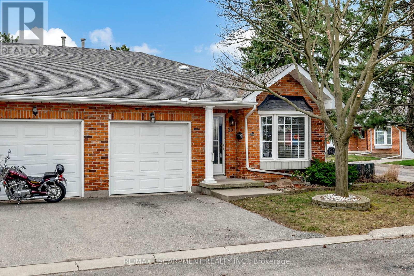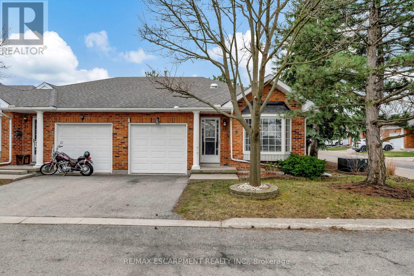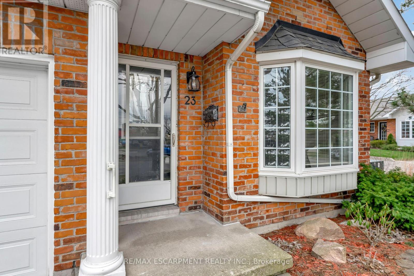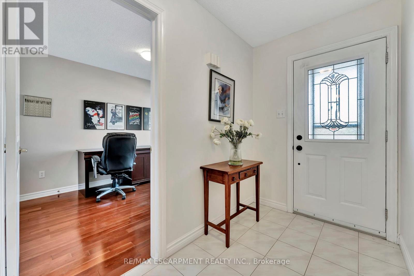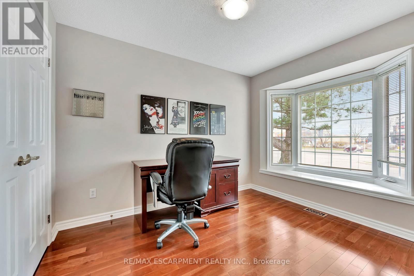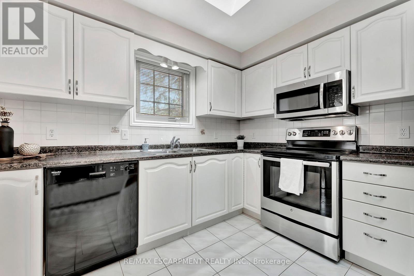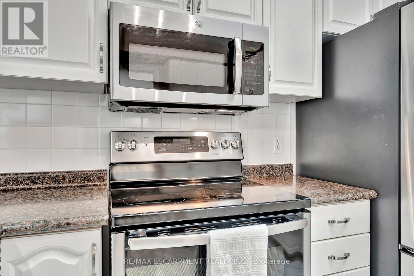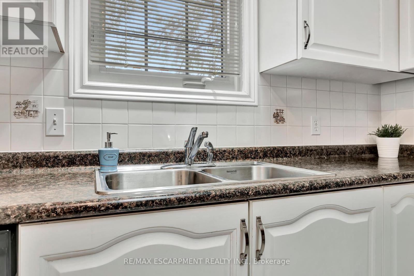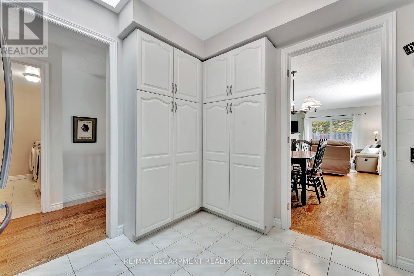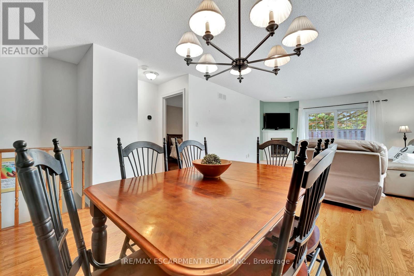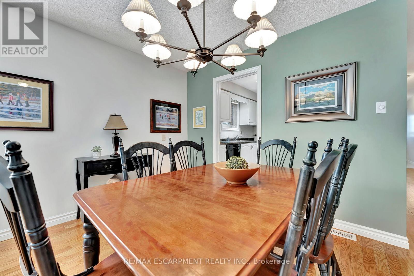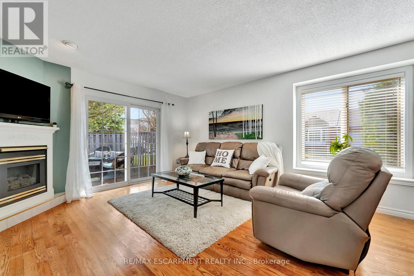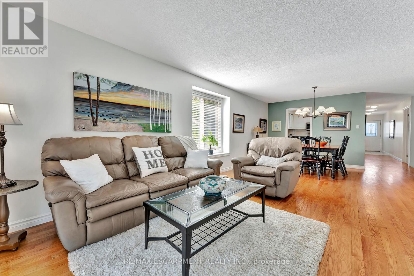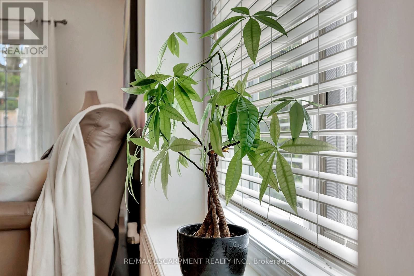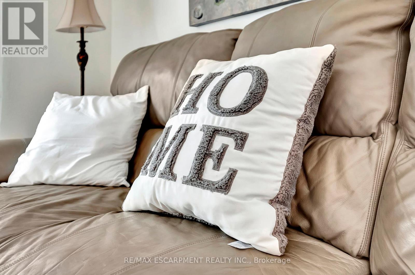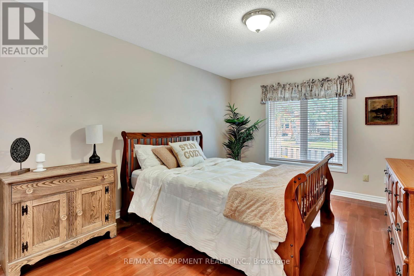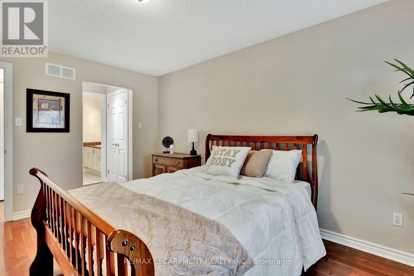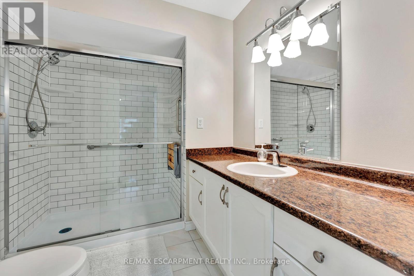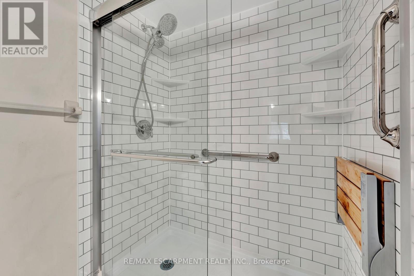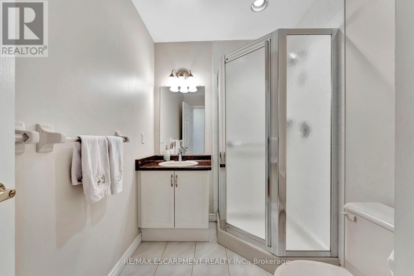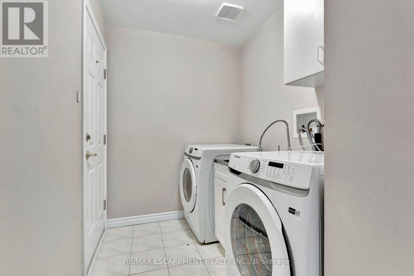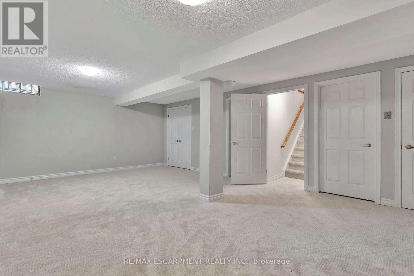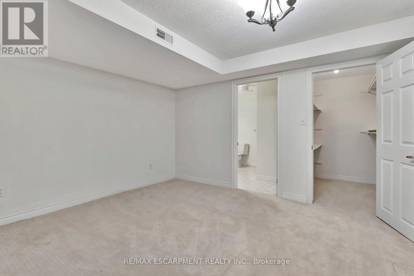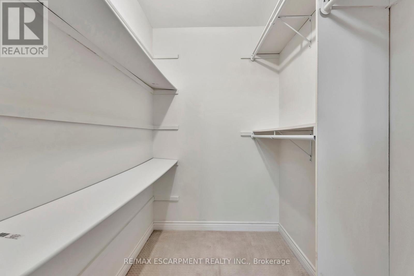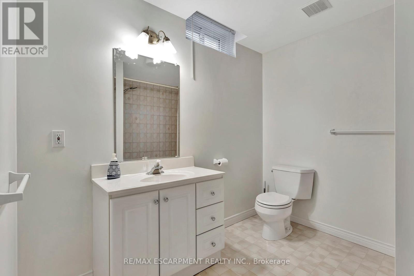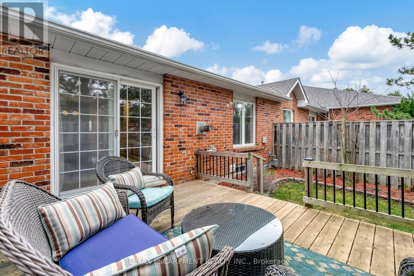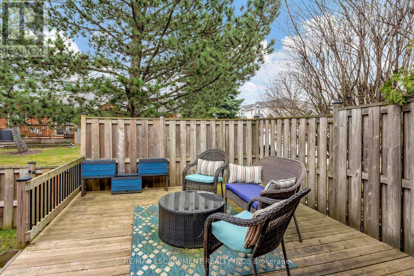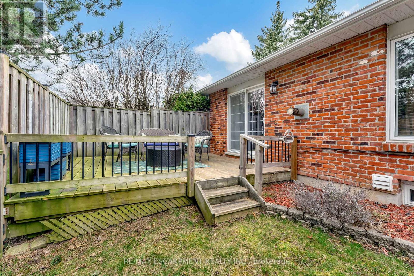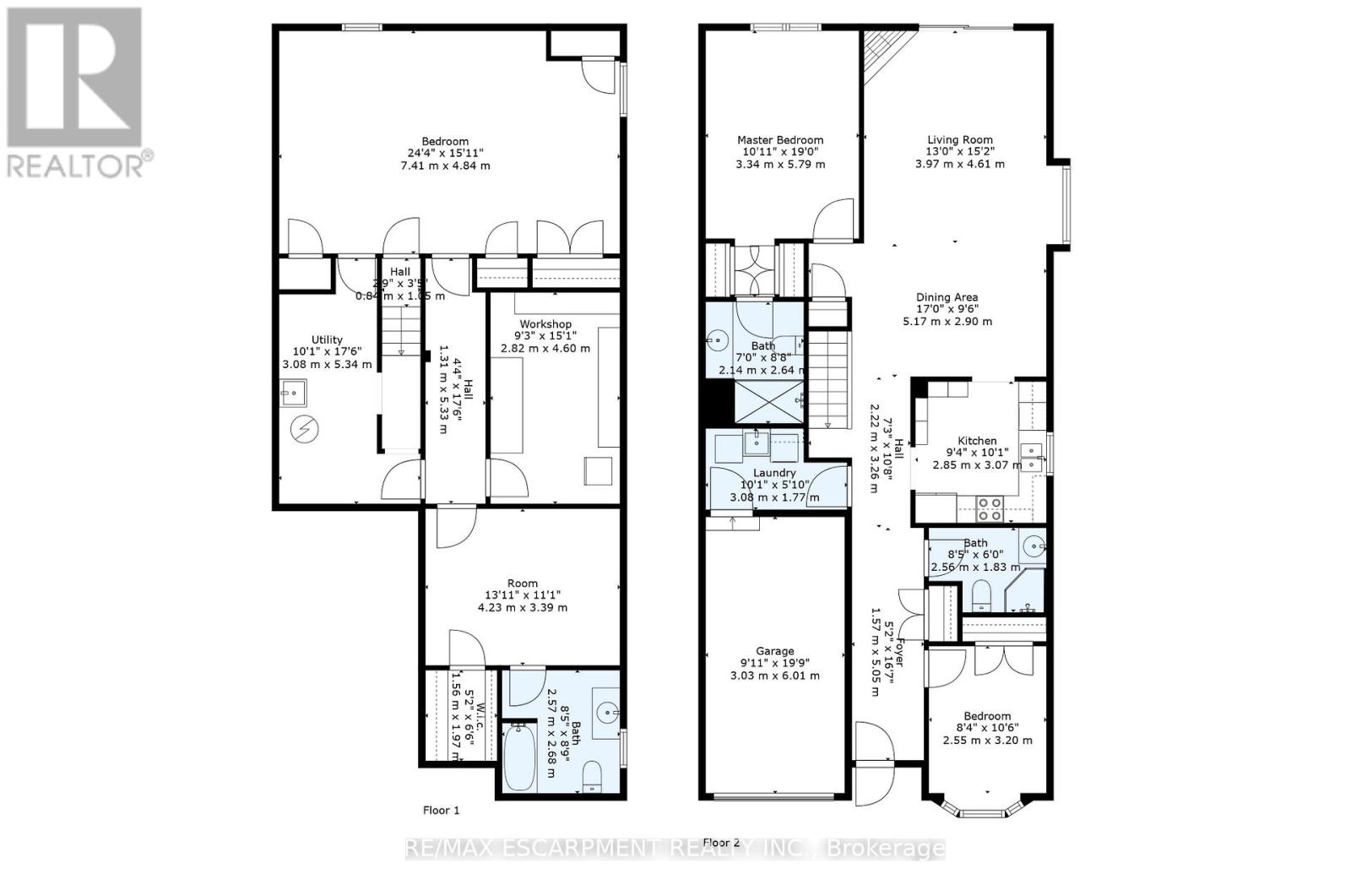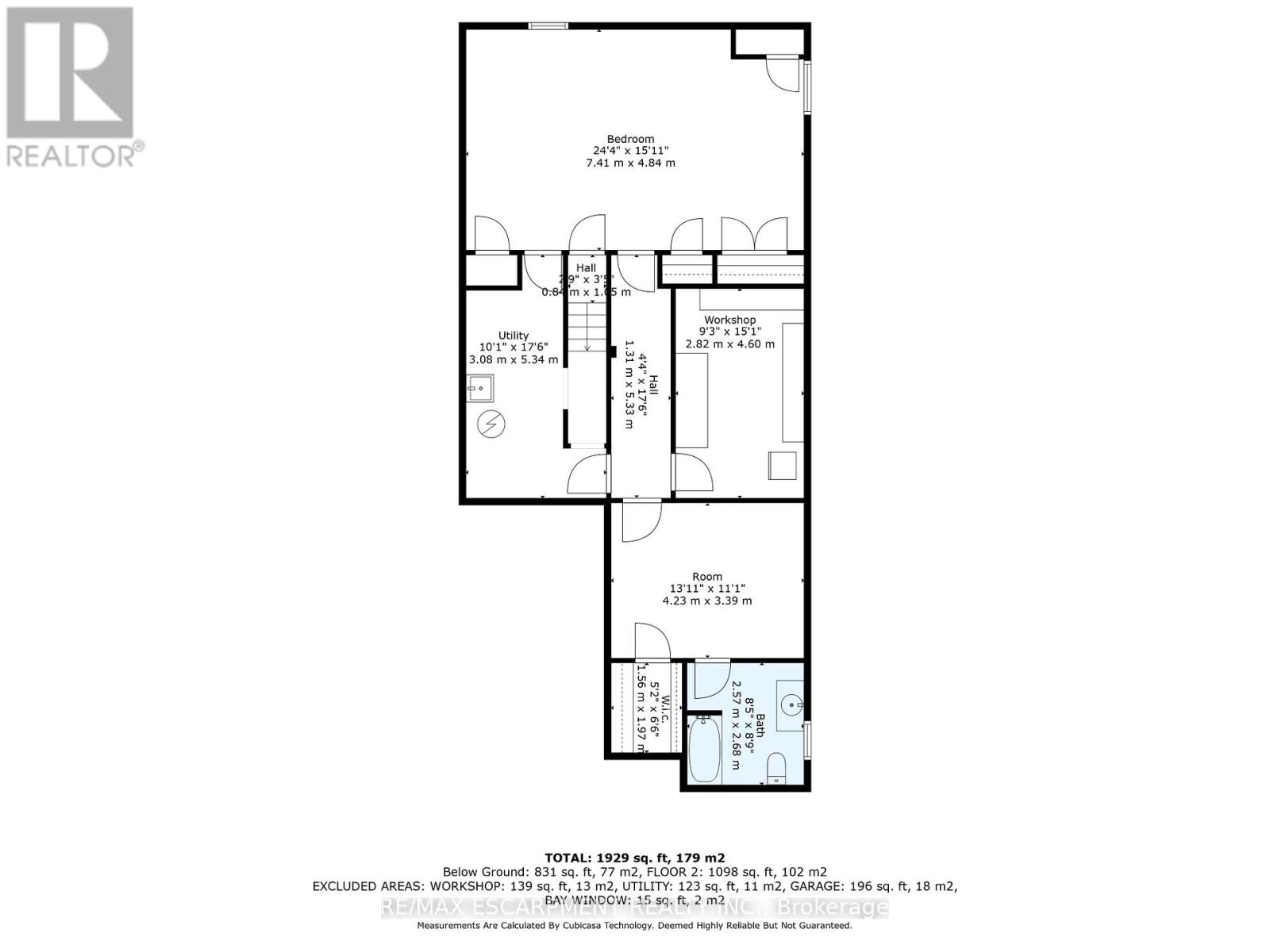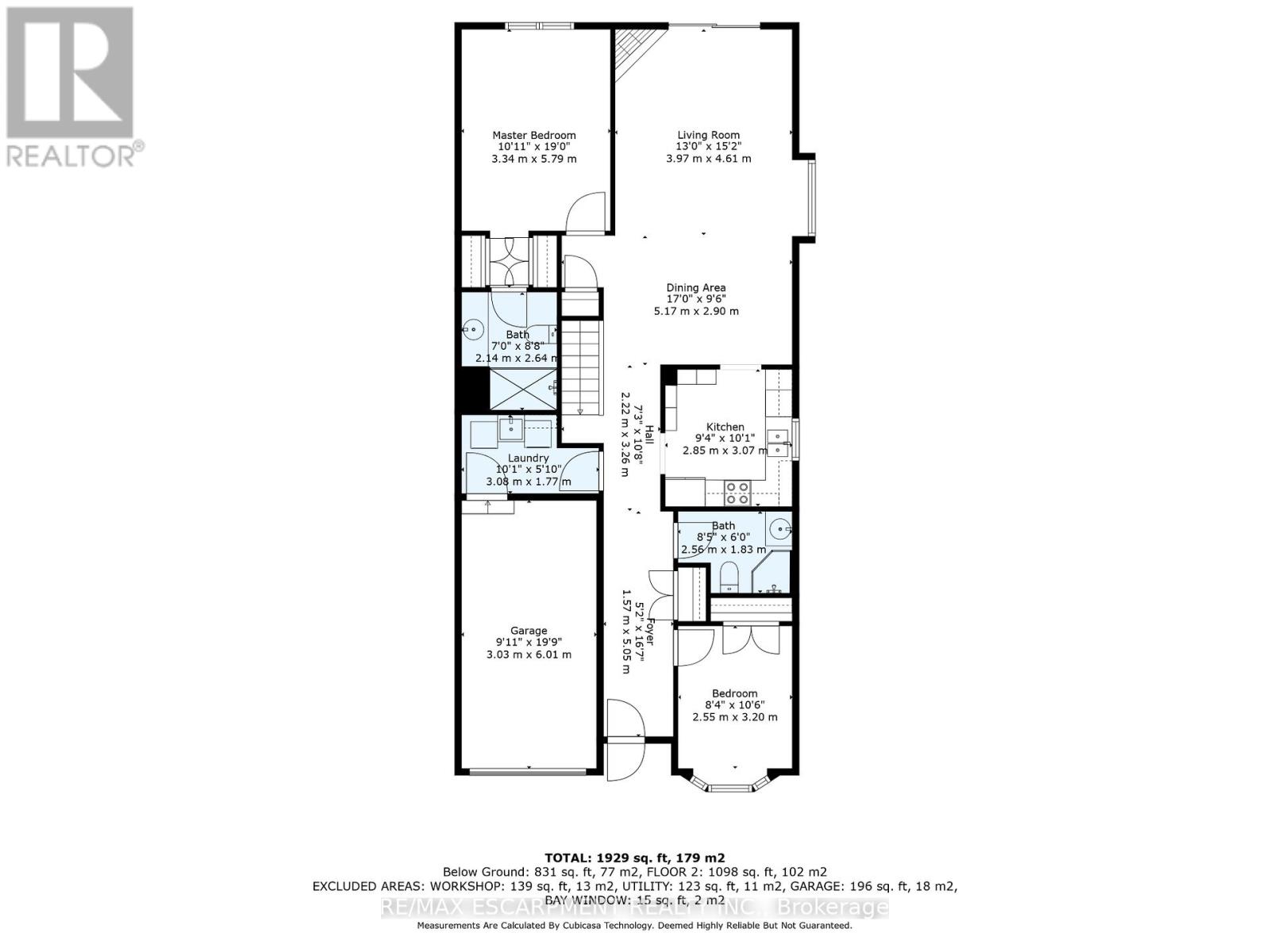23 - 20 Meadowlands Boulevard Hamilton, Ontario L9K 1J5
$799,900Maintenance,
$427.90 Monthly
Maintenance,
$427.90 MonthlyWelcome to this charming bright end unit townhouse in Ancaster Meadowlands! This well-kept bungalow is flooded with natural light, complemented by a large skylight in the kitchen and tube light in the hall. Offering 2+1 bedrooms and 3 full baths. Enjoy an open-concept living/dining area with a cozy gas fireplace. Updates include a renovated ensuite bathroom in 2021, furnace and A/C in 2023, updated windows in 2024 and a barely used set of washer/dryer in 2024. The fully finished basement, complete with newer carpets, provides extra space for any need. Conveniently located near shopping, dining, and public transit, this home won't last long. Schedule your showing today! Sqft is approx. (id:49269)
Property Details
| MLS® Number | X8217416 |
| Property Type | Single Family |
| Community Name | Meadowlands |
| Community Features | Pet Restrictions |
| Parking Space Total | 2 |
Building
| Bathroom Total | 3 |
| Bedrooms Above Ground | 2 |
| Bedrooms Below Ground | 1 |
| Bedrooms Total | 3 |
| Appliances | Garage Door Opener Remote(s), Dishwasher, Dryer, Furniture, Microwave, Refrigerator, Stove, Washer, Window Coverings |
| Architectural Style | Bungalow |
| Basement Development | Finished |
| Basement Type | Full (finished) |
| Cooling Type | Central Air Conditioning |
| Exterior Finish | Brick |
| Fireplace Present | Yes |
| Heating Fuel | Natural Gas |
| Heating Type | Forced Air |
| Stories Total | 1 |
| Type | Row / Townhouse |
Parking
| Attached Garage |
Land
| Acreage | No |
Rooms
| Level | Type | Length | Width | Dimensions |
|---|---|---|---|---|
| Second Level | Kitchen | 2.85 m | 3.07 m | 2.85 m x 3.07 m |
| Second Level | Bedroom | 2.55 m | 3.2 m | 2.55 m x 3.2 m |
| Second Level | Primary Bedroom | 3.34 m | 5.79 m | 3.34 m x 5.79 m |
| Second Level | Laundry Room | 3.08 m | 1.77 m | 3.08 m x 1.77 m |
| Basement | Recreational, Games Room | 7.42 m | 4.85 m | 7.42 m x 4.85 m |
| Basement | Utility Room | 3.08 m | 5.34 m | 3.08 m x 5.34 m |
| Basement | Workshop | 2.82 m | 4.6 m | 2.82 m x 4.6 m |
| Basement | Bedroom | 4.24 m | 3.38 m | 4.24 m x 3.38 m |
| Main Level | Bedroom | 7.41 m | 4.84 m | 7.41 m x 4.84 m |
| Main Level | Primary Bedroom | 3.34 m | 5.79 m | 3.34 m x 5.79 m |
| Main Level | Utility Room | 3.08 m | 5.34 m | 3.08 m x 5.34 m |
| Main Level | Living Room | 3.97 m | 4.61 m | 3.97 m x 4.61 m |
| Main Level | Workshop | 2.82 m | 4.6 m | 2.82 m x 4.6 m |
| Main Level | Dining Room | 5.17 m | 2.9 m | 5.17 m x 2.9 m |
| Main Level | Bedroom | 4.23 m | 3.39 m | 4.23 m x 3.39 m |
| Main Level | Laundry Room | 3.08 m | 1.77 m | 3.08 m x 1.77 m |
| Main Level | Other | 1.56 m | 1.97 m | 1.56 m x 1.97 m |
| Main Level | Kitchen | 2.85 m | 3.07 m | 2.85 m x 3.07 m |
| Main Level | Bathroom | 2.57 m | 2.68 m | 2.57 m x 2.68 m |
| Main Level | Bedroom | 2.55 m | 3.2 m | 2.55 m x 3.2 m |
| Main Level | Living Room | 3.97 m | 4.61 m | 3.97 m x 4.61 m |
| Main Level | Dining Room | 5.17 m | 2.9 m | 5.17 m x 2.9 m |
https://www.realtor.ca/real-estate/26726906/23-20-meadowlands-boulevard-hamilton-meadowlands
Interested?
Contact us for more information

