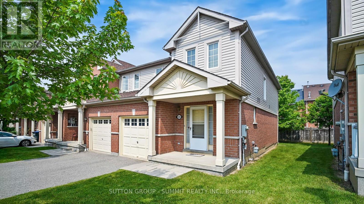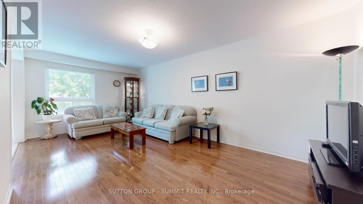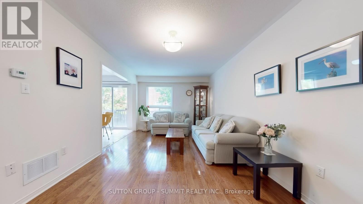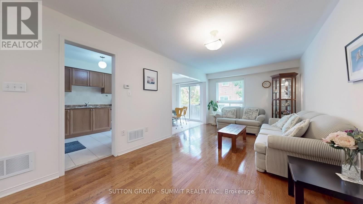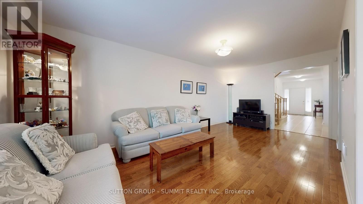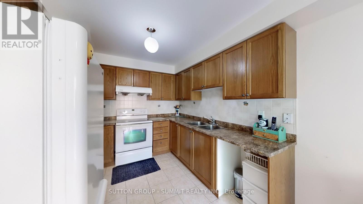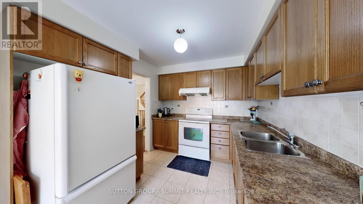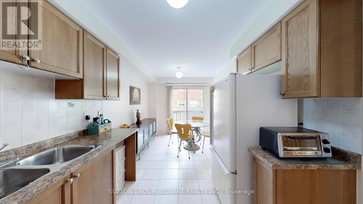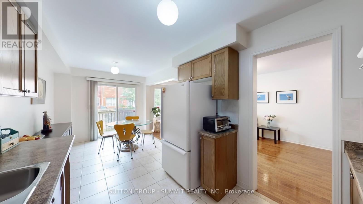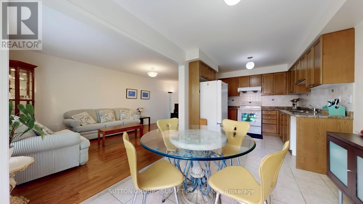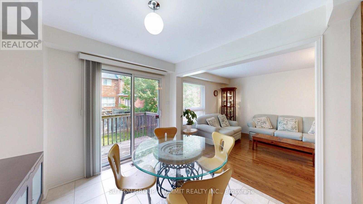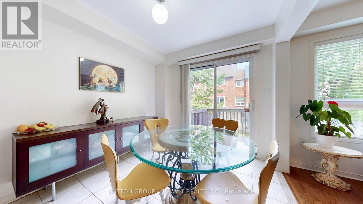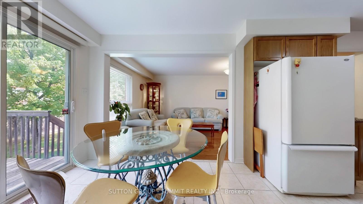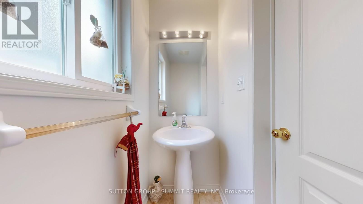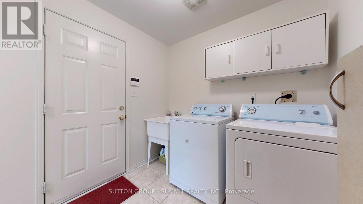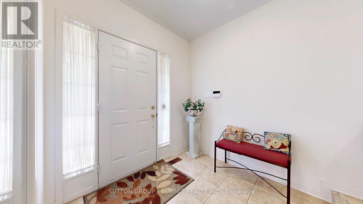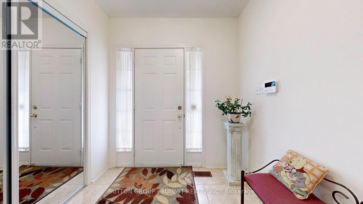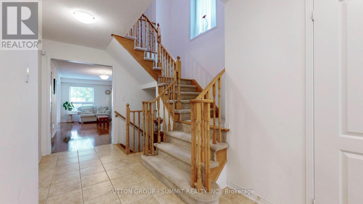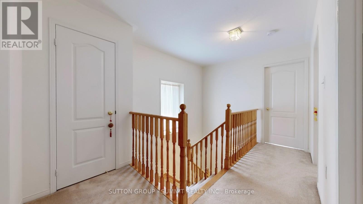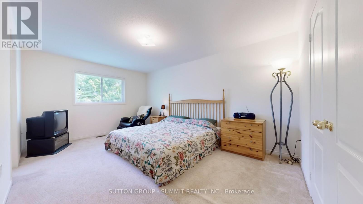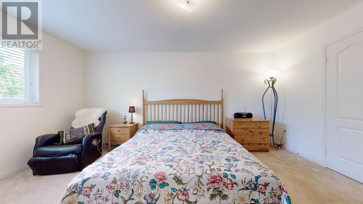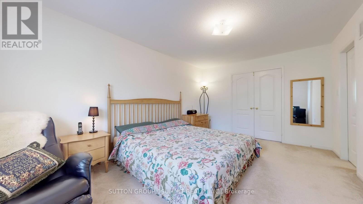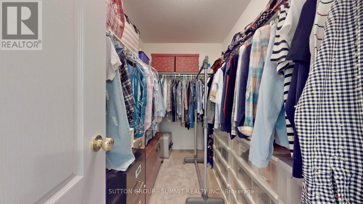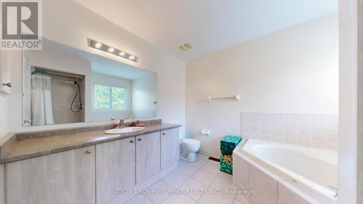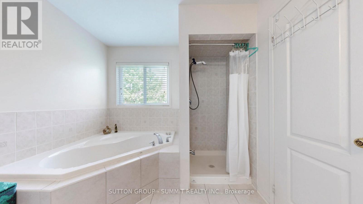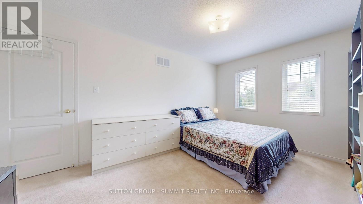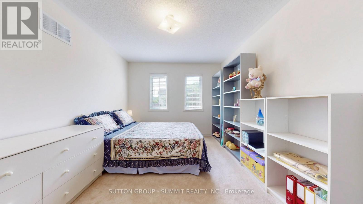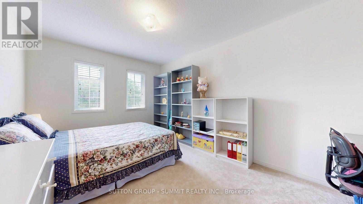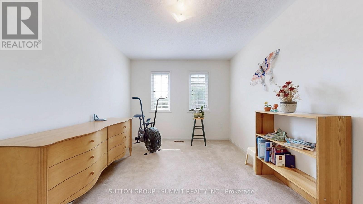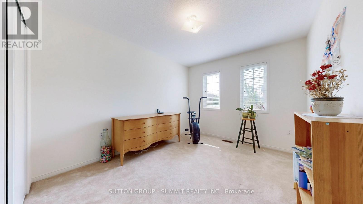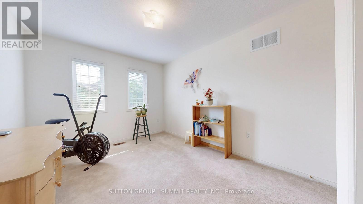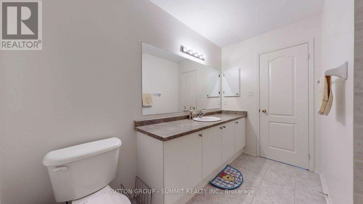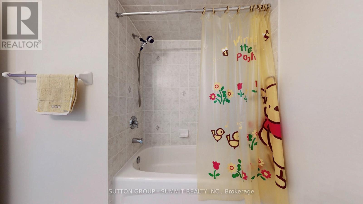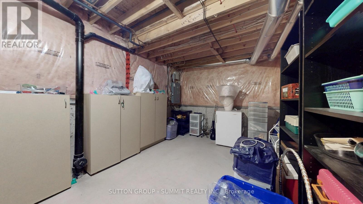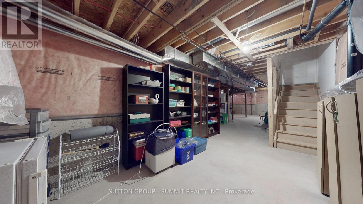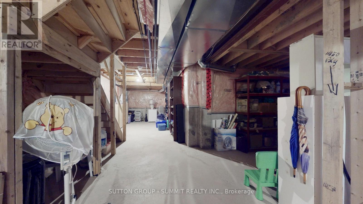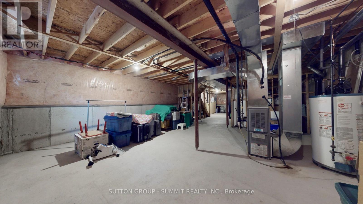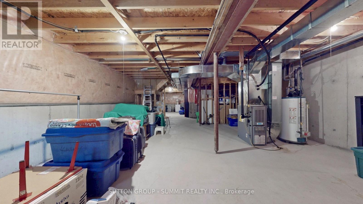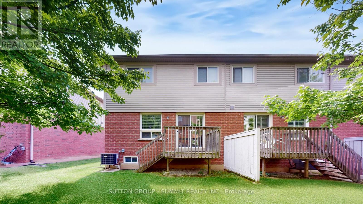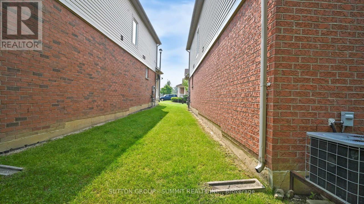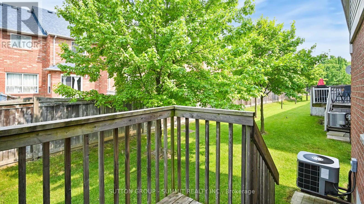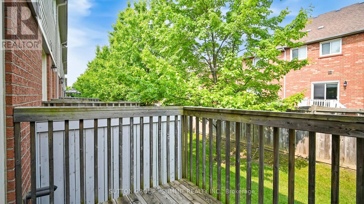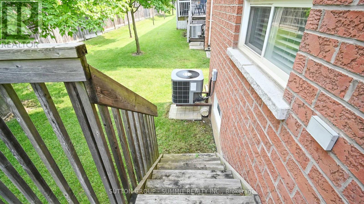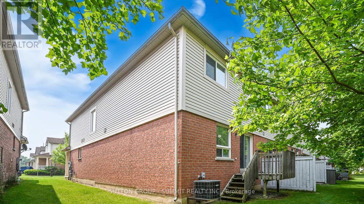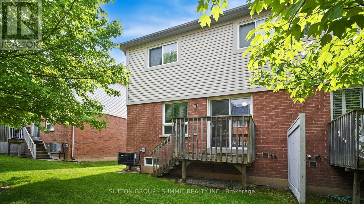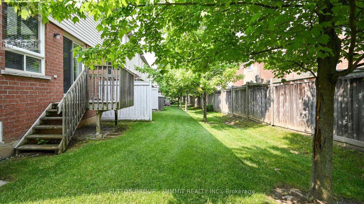23 - 6035 Bidwell Trail Mississauga (East Credit), Ontario L5V 3C8
$799,900Maintenance, Common Area Maintenance, Insurance, Parking
$279.37 Monthly
Maintenance, Common Area Maintenance, Insurance, Parking
$279.37 MonthlyBEAUTIFUL KEPT EXECUTIVE TOWNHOUSE LOCATED NEAR HEARTLAND SHOPPING CENTRE AREA; CORNER UNIT; APPROX 1735 S.F. (ABOVE GRADE) WITH LOW MANAGEMENT FEE; LIVING AND DINING ROOMS WITH STAINED HARDWOOD FLOOR, OPEN CONCEPT, NEWER ROOF, ALARM, MAIN FLOOR LAUNDRY ROOM WITH AN ACCESS TO THE GARAGE; HUGE KITCHEN AND BREAKFAST AREA SUITABLE FOR A LARGE FAMILY GATHERING. ON THE 2/F, THERE ARE 3 GOOD SIZE BEDROOMS AND 2 FULL BATHS; MASTER BEDROOM COMES WITH A W/I CLOSET, OVAL TUB AND SEPARATE SHOWER; 2ND AND 3RD BEDROOM WITH A LARGE CLOSET, ALL 3 SPACIOUS BEDROOMS WITH LARGE WINDOWS, SUNNY AND BRIGHT; ONCE YOU ENTER INTO THE TOWNHOUSE AREA, YOU WILL KNOW THAT IT IS A WELL MAINTAINED TOWNHOUSE, QUIET AND PEACEFUL, PLUS WALKING DISTANCE TO PARKS, SCHOOLS, SUPERMARKET, BANKS, TIM HORTONS, MINUTES TO HEARTLAND AND MAJOR HIGHWAY, JUST MOVE-IN AND ENJOY.(Showings 10 - 8 PM Daily with 2 hours notice) (id:49269)
Property Details
| MLS® Number | W12206055 |
| Property Type | Single Family |
| Community Name | East Credit |
| AmenitiesNearBy | Public Transit, Schools |
| CommunityFeatures | Pet Restrictions |
| Features | Cul-de-sac, Conservation/green Belt, Level |
| ParkingSpaceTotal | 2 |
| Structure | Deck, Porch |
| ViewType | City View |
Building
| BathroomTotal | 3 |
| BedroomsAboveGround | 3 |
| BedroomsTotal | 3 |
| Age | 16 To 30 Years |
| Amenities | Visitor Parking |
| Appliances | Garage Door Opener Remote(s), Water Heater, Water Meter, Dryer, Garage Door Opener, Stove, Washer, Window Coverings, Refrigerator |
| BasementDevelopment | Unfinished |
| BasementType | N/a (unfinished) |
| CoolingType | Central Air Conditioning |
| ExteriorFinish | Brick |
| FireProtection | Alarm System, Smoke Detectors |
| FlooringType | Hardwood, Ceramic, Carpeted |
| FoundationType | Concrete |
| HalfBathTotal | 1 |
| HeatingFuel | Natural Gas |
| HeatingType | Forced Air |
| StoriesTotal | 2 |
| SizeInterior | 1600 - 1799 Sqft |
| Type | Row / Townhouse |
Parking
| Attached Garage | |
| Garage |
Land
| Acreage | No |
| LandAmenities | Public Transit, Schools |
Rooms
| Level | Type | Length | Width | Dimensions |
|---|---|---|---|---|
| Second Level | Primary Bedroom | 5.12 m | 3.48 m | 5.12 m x 3.48 m |
| Second Level | Bedroom 2 | 4.85 m | 3.05 m | 4.85 m x 3.05 m |
| Second Level | Bedroom 3 | 3.36 m | 3.05 m | 3.36 m x 3.05 m |
| Main Level | Living Room | 6.41 m | 3.36 m | 6.41 m x 3.36 m |
| Main Level | Dining Room | 6.41 m | 3.36 m | 6.41 m x 3.36 m |
| Main Level | Kitchen | 3.05 m | 2.75 m | 3.05 m x 2.75 m |
| Main Level | Eating Area | 3.05 m | 2.75 m | 3.05 m x 2.75 m |
Interested?
Contact us for more information



