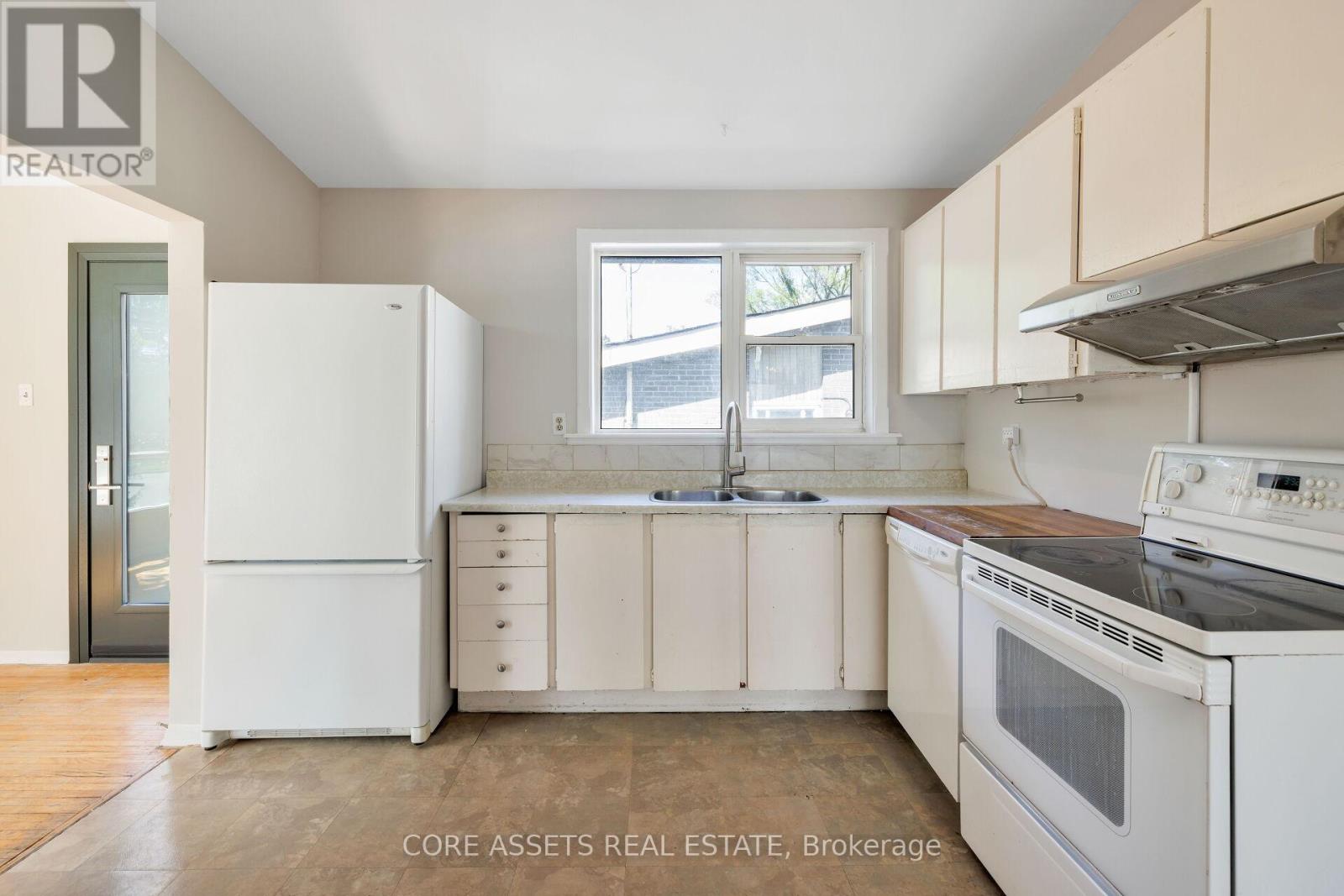4 Bedroom
2 Bathroom
1100 - 1500 sqft
Bungalow
Central Air Conditioning
Forced Air
$899,900
Welcome To 23 Alhart Drive, A Unique Opportunity Nestled In A Quiet, Family-Friendly Pocket Of Etobicoke. This Mid-Century Inspired Bungalow Offers Up 3+1 Bedrooms, 2 Bathrooms, And Immense Potential For Contractors, Investors, Or End-Users Eager To Complete A Vision! Open Concept Main Floor Provides For A Flexible Layout, With Combined Living / Dining Room With Cathedral Ceiling, Drenched In Sun From The Massive Windows Overlooking The Front Yard. Lower Level Features Full Kitchen And Bonus Room For Home Office / Bedroom. The Home Presents A Blank Canvas Ready For Your Custom Finishes And Creative Design. With Generous Square Footage, A Functional Layout, Original Mid-Century Charm Plus A Sizeable Lot In Desirable Tree-Lined Street, There's Ample Room To Bring Your Dream Project To Life. This Is Your Chance To Unlock Value And Transform This Property Into Something Truly Special. (id:49269)
Property Details
|
MLS® Number
|
W12205947 |
|
Property Type
|
Single Family |
|
Community Name
|
Thistletown-Beaumonde Heights |
|
AmenitiesNearBy
|
Park, Schools |
|
ParkingSpaceTotal
|
3 |
Building
|
BathroomTotal
|
2 |
|
BedroomsAboveGround
|
3 |
|
BedroomsBelowGround
|
1 |
|
BedroomsTotal
|
4 |
|
Appliances
|
Dishwasher, Dryer, Hood Fan, Two Stoves, Washer, Two Refrigerators |
|
ArchitecturalStyle
|
Bungalow |
|
BasementDevelopment
|
Partially Finished |
|
BasementType
|
Full (partially Finished) |
|
ConstructionStyleAttachment
|
Detached |
|
CoolingType
|
Central Air Conditioning |
|
ExteriorFinish
|
Brick |
|
FlooringType
|
Hardwood |
|
FoundationType
|
Block |
|
HeatingFuel
|
Natural Gas |
|
HeatingType
|
Forced Air |
|
StoriesTotal
|
1 |
|
SizeInterior
|
1100 - 1500 Sqft |
|
Type
|
House |
|
UtilityWater
|
Municipal Water |
Parking
Land
|
Acreage
|
No |
|
LandAmenities
|
Park, Schools |
|
Sewer
|
Sanitary Sewer |
|
SizeDepth
|
100 Ft |
|
SizeFrontage
|
50 Ft |
|
SizeIrregular
|
50 X 100 Ft |
|
SizeTotalText
|
50 X 100 Ft |
Rooms
| Level |
Type |
Length |
Width |
Dimensions |
|
Lower Level |
Kitchen |
4.82 m |
4.19 m |
4.82 m x 4.19 m |
|
Lower Level |
Bedroom |
2.74 m |
4.28 m |
2.74 m x 4.28 m |
|
Main Level |
Foyer |
4.39 m |
1.71 m |
4.39 m x 1.71 m |
|
Main Level |
Living Room |
3.86 m |
5.47 m |
3.86 m x 5.47 m |
|
Main Level |
Dining Room |
3.89 m |
2.95 m |
3.89 m x 2.95 m |
|
Main Level |
Kitchen |
3.88 m |
3.32 m |
3.88 m x 3.32 m |
|
Main Level |
Primary Bedroom |
3.26 m |
4.18 m |
3.26 m x 4.18 m |
|
Main Level |
Bedroom 2 |
3.26 m |
3.08 m |
3.26 m x 3.08 m |
|
Main Level |
Bedroom 3 |
3.26 m |
3.1 m |
3.26 m x 3.1 m |
https://www.realtor.ca/real-estate/28437068/23-alhart-drive-toronto-thistletown-beaumonde-heights-thistletown-beaumonde-heights






















