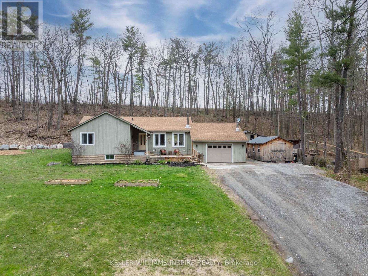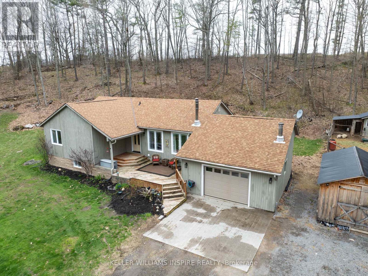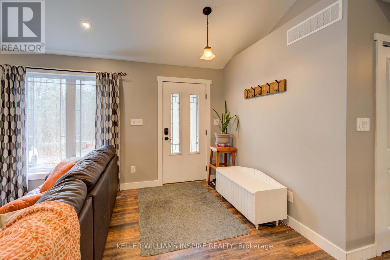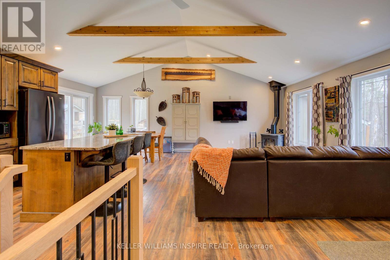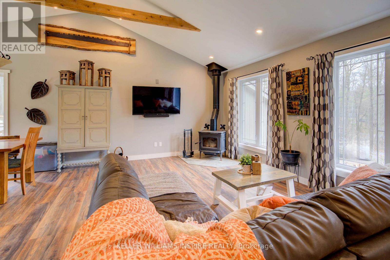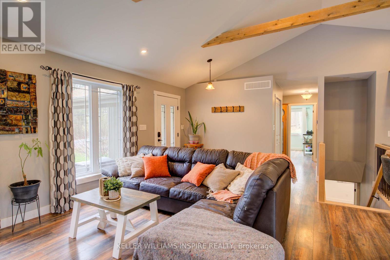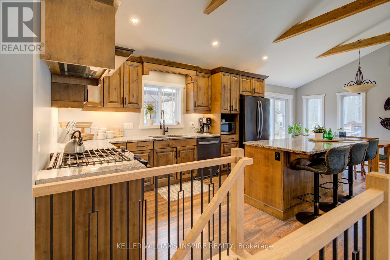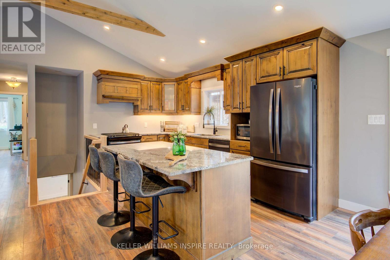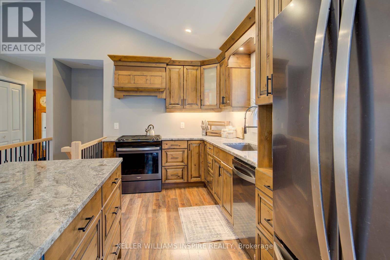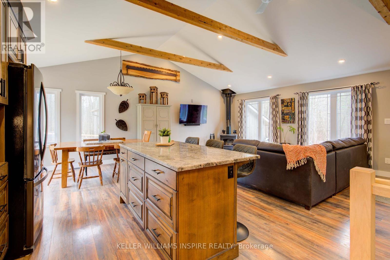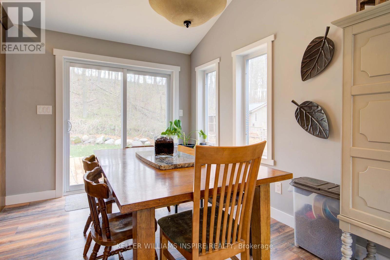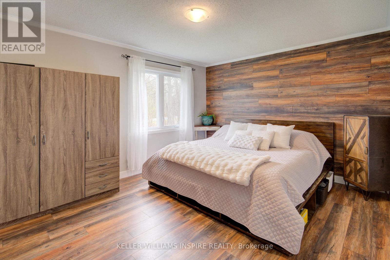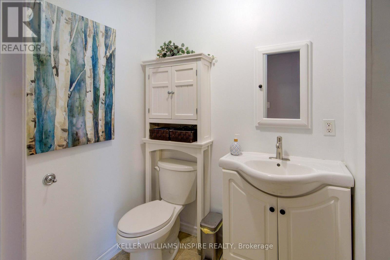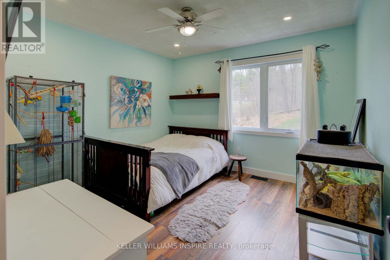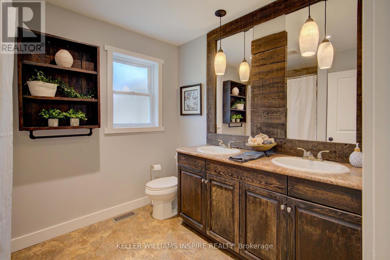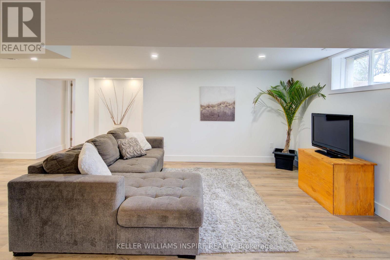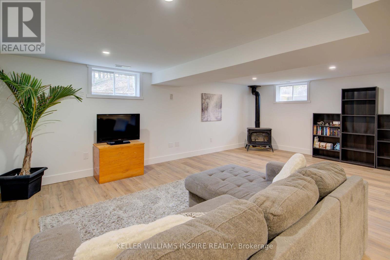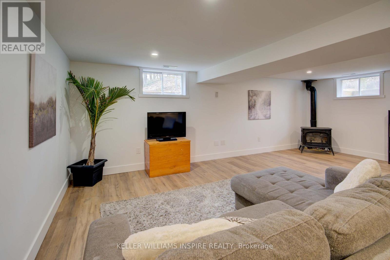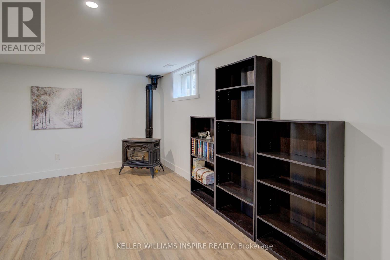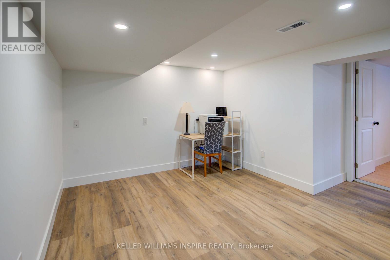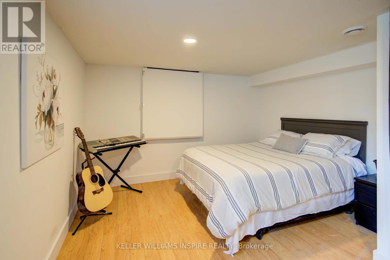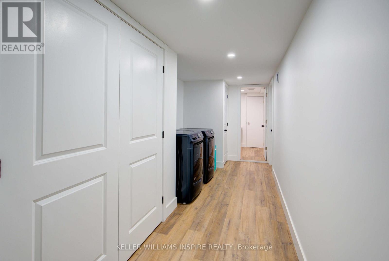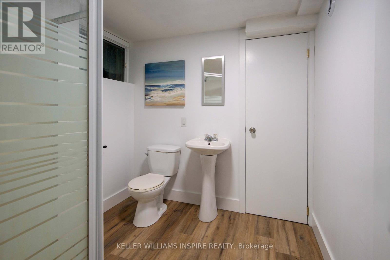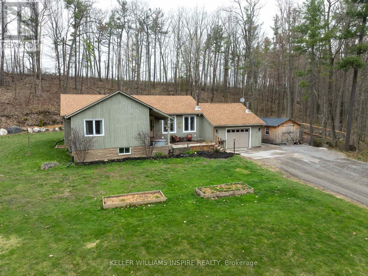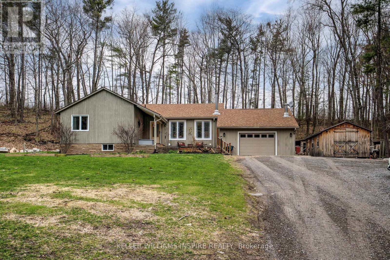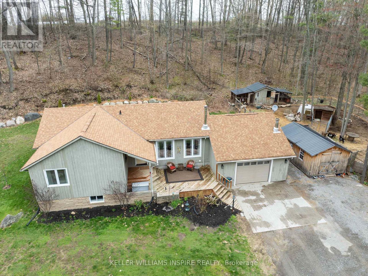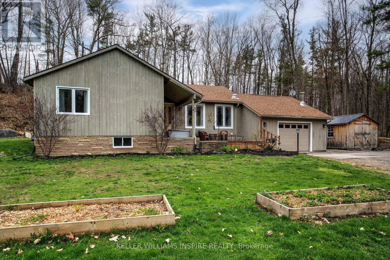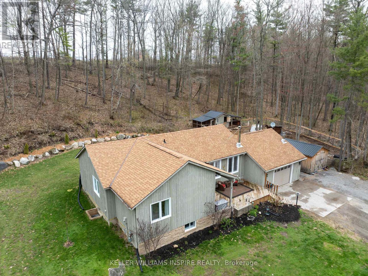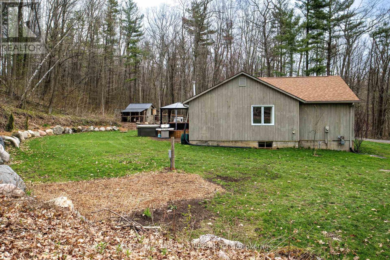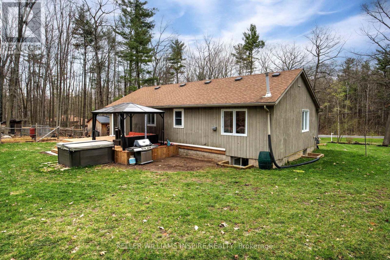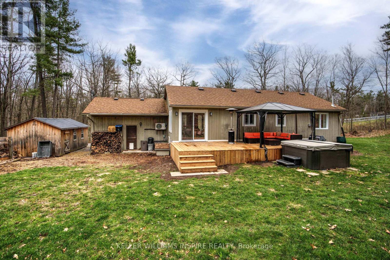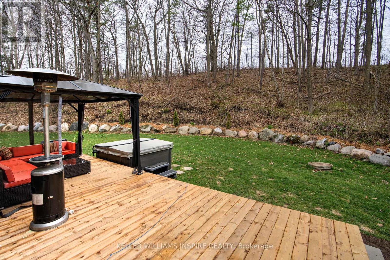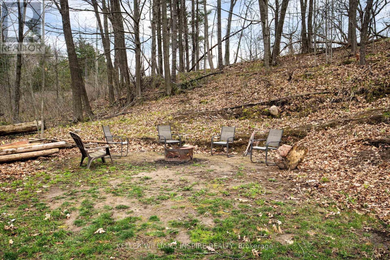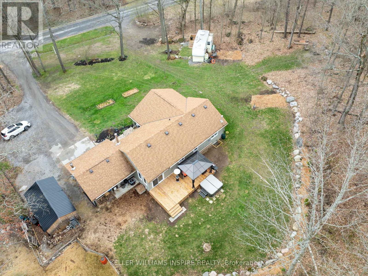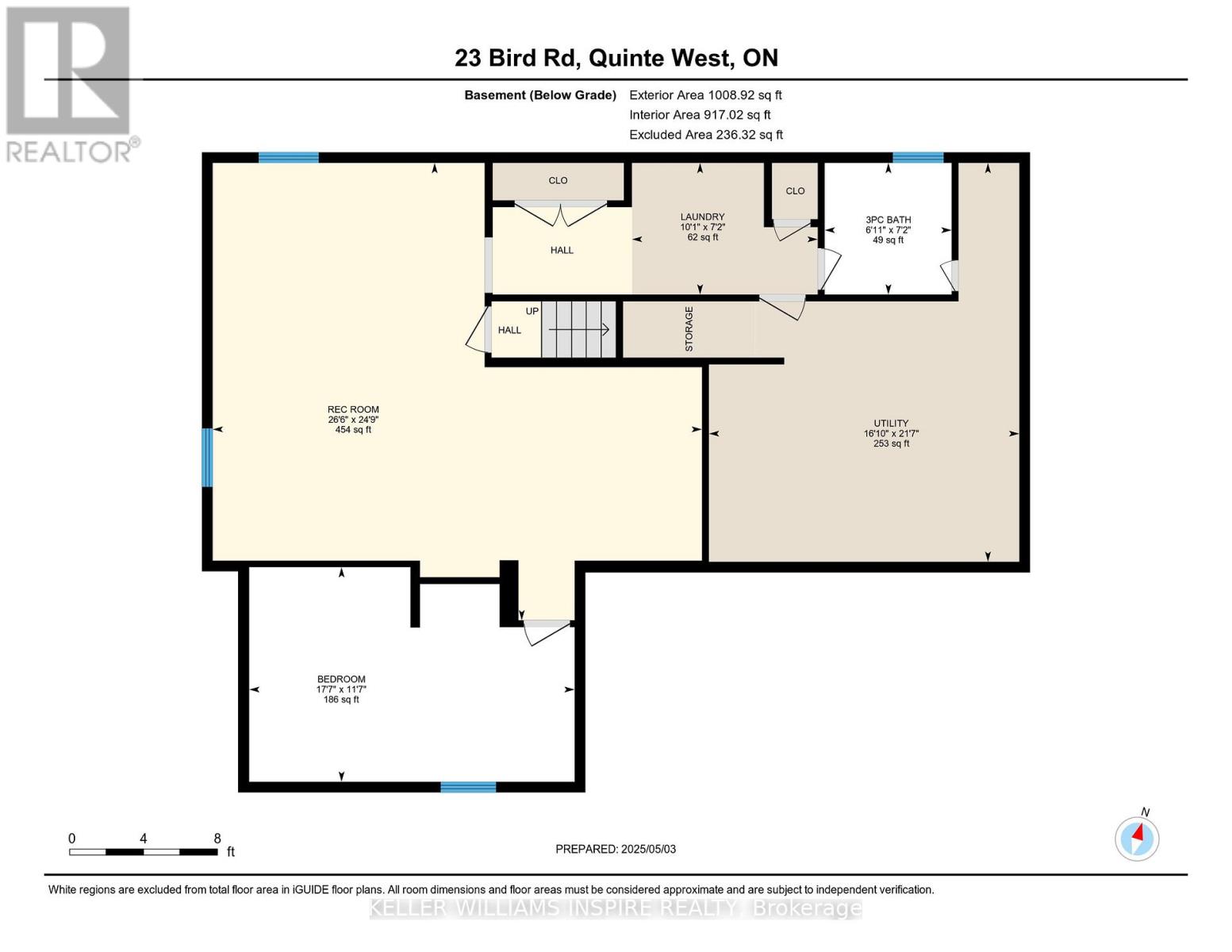4 Bedroom
3 Bathroom
1100 - 1500 sqft
Bungalow
Fireplace
Central Air Conditioning
Forced Air
Acreage
$775,000
Charming Viceroy bungalow on 2.32 private acres in the Oak Hills. Many updates over the past few years ensures peace of mind and move-in-ready convenience. Step inside to a bright and spacious open-concept main floor featuring a vaulted, beamed ceiling and warm tones throughout. Cozy up in the inviting living room around the wood stove on chilly evenings. The updated kitchen is a chef's dream with rich wood cabinetry, granite countertops, a centre island, and seamless flow into the dining area, perfect for entertaining. Patio doors lead from the dining room to a brand-new deck, ideal for summer BBQs and evening sunsets. The main floor also boasts a generous primary bedroom complete with a walk-in closet and 3-piece ensuite, two additional bedrooms, and a luxurious 5-piece family bathroom. Downstairs, enjoy a sprawling recreation room with a fireplace, an ideal space for gatherings or relaxing nights in. A fourth bedroom, 3-piece bathroom, laundry room, and utility room round out the finished basement. The attached garage is a standout feature, independently heated and air-conditioned, offering comfort for hobbyists or a year-round workspace. The property also includes a separate frost-free water line and electrical hook-up (plus panel) for a trailer, perfect for guests or travel enthusiasts. Outdoors, enjoy mature trees, a variety of fruit trees, gardens, and a buried electric dog fence. Entertain with ease thanks to the natural gas BBQ hook-up. Quiet location just minutes from town amenities. This property is the perfect blend of privacy, functionality, and comfort. Don't miss your chance to own this exceptional home in a highly sought-after location. Central A/C (2025), 200 amp electrical service. (id:49269)
Property Details
|
MLS® Number
|
X12123323 |
|
Property Type
|
Single Family |
|
Community Name
|
Sidney Ward |
|
EquipmentType
|
None |
|
Features
|
Carpet Free |
|
ParkingSpaceTotal
|
7 |
|
RentalEquipmentType
|
None |
|
Structure
|
Deck |
Building
|
BathroomTotal
|
3 |
|
BedroomsAboveGround
|
3 |
|
BedroomsBelowGround
|
1 |
|
BedroomsTotal
|
4 |
|
Amenities
|
Fireplace(s) |
|
Appliances
|
Garage Door Opener Remote(s), Water Heater, Water Treatment, Dishwasher, Freezer, Stove, Refrigerator |
|
ArchitecturalStyle
|
Bungalow |
|
BasementDevelopment
|
Finished |
|
BasementType
|
Full (finished) |
|
ConstructionStyleAttachment
|
Detached |
|
CoolingType
|
Central Air Conditioning |
|
ExteriorFinish
|
Cedar Siding |
|
FireplacePresent
|
Yes |
|
FireplaceTotal
|
2 |
|
FireplaceType
|
Woodstove |
|
FlooringType
|
Laminate, Vinyl |
|
FoundationType
|
Block |
|
HeatingFuel
|
Natural Gas |
|
HeatingType
|
Forced Air |
|
StoriesTotal
|
1 |
|
SizeInterior
|
1100 - 1500 Sqft |
|
Type
|
House |
|
UtilityWater
|
Drilled Well |
Parking
Land
|
Acreage
|
Yes |
|
FenceType
|
Partially Fenced |
|
Sewer
|
Septic System |
|
SizeDepth
|
362 Ft ,3 In |
|
SizeFrontage
|
279 Ft |
|
SizeIrregular
|
279 X 362.3 Ft |
|
SizeTotalText
|
279 X 362.3 Ft|2 - 4.99 Acres |
Rooms
| Level |
Type |
Length |
Width |
Dimensions |
|
Basement |
Bathroom |
2.17 m |
2.1 m |
2.17 m x 2.1 m |
|
Basement |
Laundry Room |
2.17 m |
3.07 m |
2.17 m x 3.07 m |
|
Basement |
Utility Room |
6.59 m |
5.12 m |
6.59 m x 5.12 m |
|
Basement |
Recreational, Games Room |
7.55 m |
8.08 m |
7.55 m x 8.08 m |
|
Basement |
Bedroom |
3.54 m |
5.37 m |
3.54 m x 5.37 m |
|
Main Level |
Living Room |
4.5 m |
6.83 m |
4.5 m x 6.83 m |
|
Main Level |
Kitchen |
2.53 m |
4.45 m |
2.53 m x 4.45 m |
|
Main Level |
Dining Room |
2.88 m |
2.72 m |
2.88 m x 2.72 m |
|
Main Level |
Primary Bedroom |
3.55 m |
4.59 m |
3.55 m x 4.59 m |
|
Main Level |
Bedroom |
3.49 m |
3.44 m |
3.49 m x 3.44 m |
|
Main Level |
Bedroom |
3.43 m |
3.45 m |
3.43 m x 3.45 m |
|
Main Level |
Bathroom |
2.69 m |
1.49 m |
2.69 m x 1.49 m |
|
Main Level |
Bathroom |
2.43 m |
2.87 m |
2.43 m x 2.87 m |
https://www.realtor.ca/real-estate/28258064/23-bird-road-quinte-west-sidney-ward-sidney-ward

