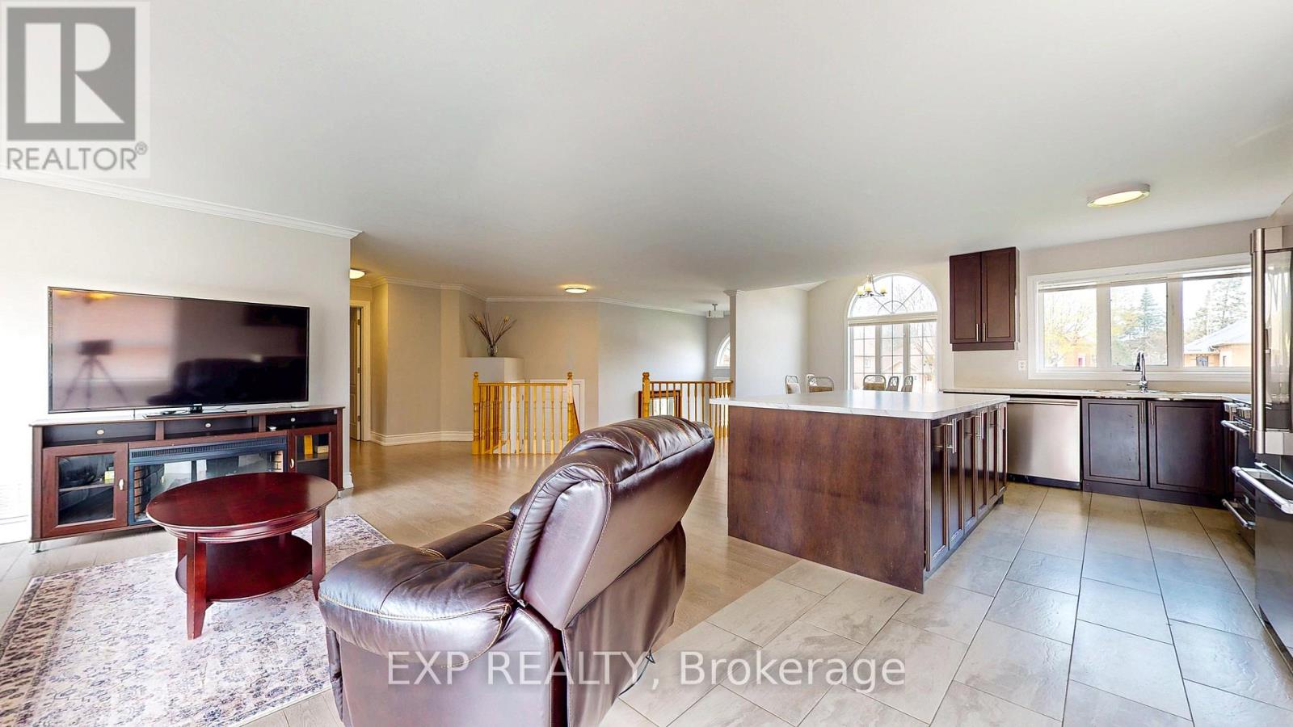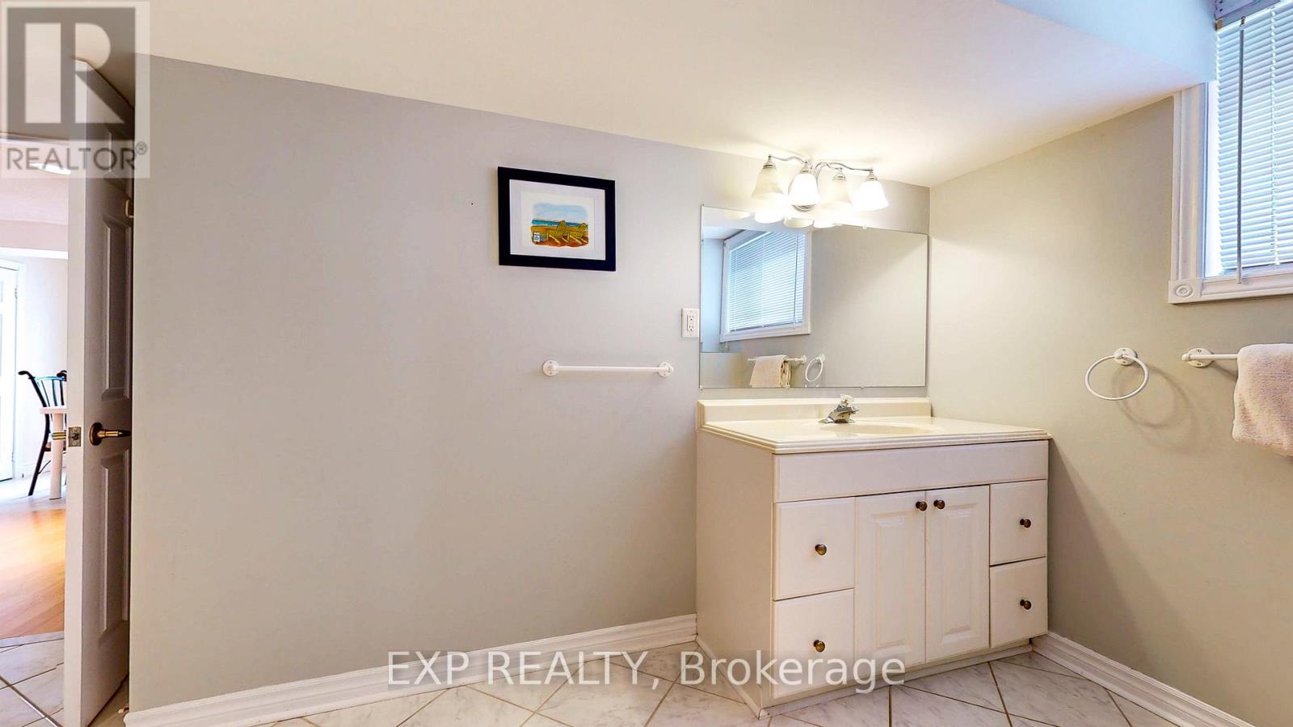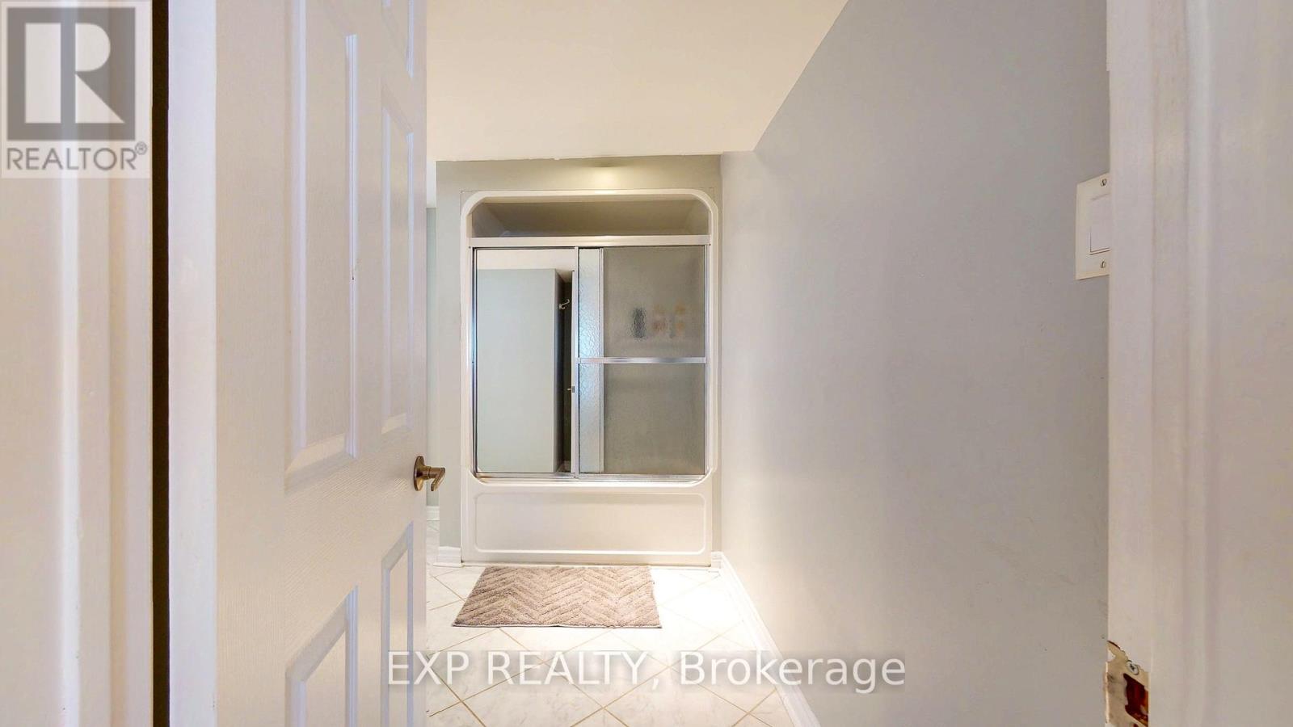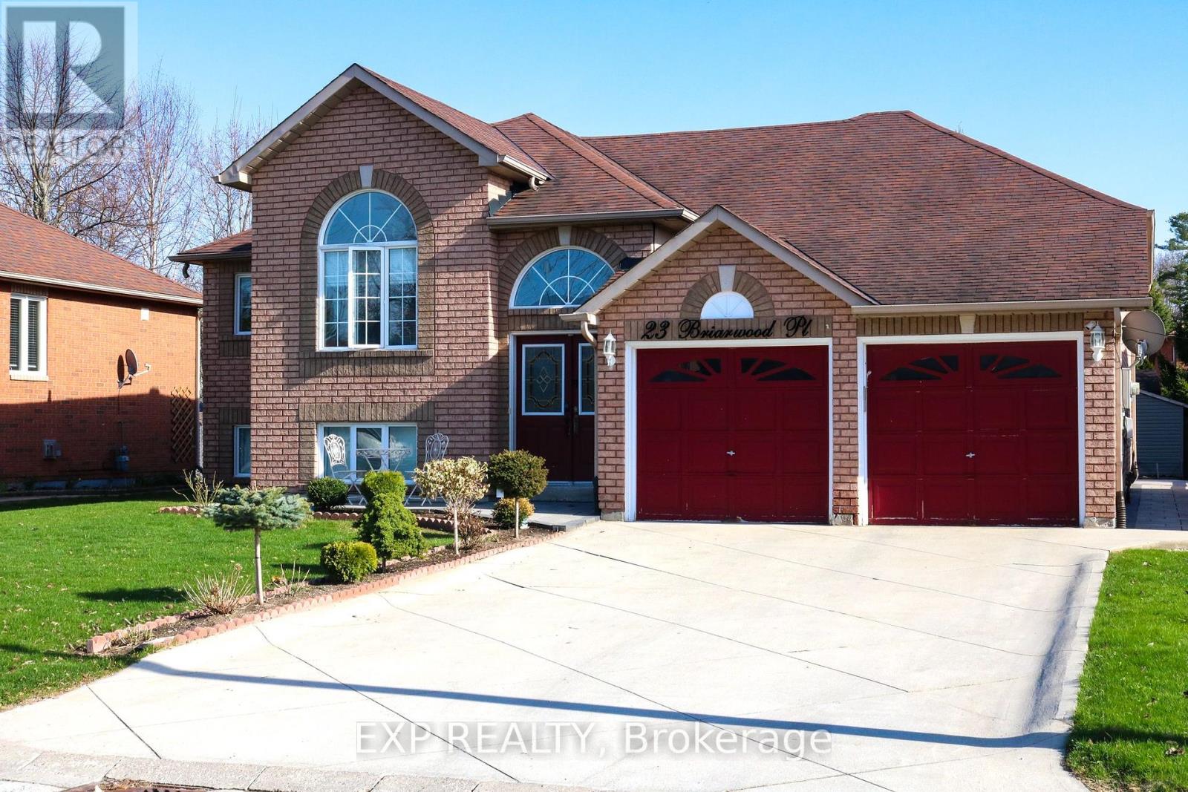3 Bedroom
3 Bathroom
1100 - 1500 sqft
Bungalow
Central Air Conditioning
Forced Air
$799,999
Meticulously Maintained Bungalow with In-Law Potential in Prime West End Wasaga Location! Welcome to this beautifully updated brick bungalow with a separate entrance, located on a quiet street just minutes to Collingwood, trails, shopping, schools, and the beach. Perfect for families or multi-generational living, this home features an open-concept main floor with a bright kitchen, oversized island, breakfast nook, separate dining room, and spacious living area with sliding door walk-out and wall-to-wall windows.The fully finished lower level offers excellent in-law suite potential, complete with a large rec room, bright bedroom, kitchen/laundry area, and a 4-piece bathroom with a Jacuzzi tub. Enjoy a 4 car concrete driveway, inside access from the double garage, and a large deck overlooking the backyard garden. Extensive renovations make this established home feel brand new. Move-in ready with flexible closing available. Ideal for families seeking comfort, space, and a prime location between Wasaga Beach and Collingwood. (id:49269)
Property Details
|
MLS® Number
|
S12114653 |
|
Property Type
|
Single Family |
|
Community Name
|
Wasaga Beach |
|
Features
|
Sump Pump |
|
ParkingSpaceTotal
|
6 |
Building
|
BathroomTotal
|
3 |
|
BedroomsAboveGround
|
2 |
|
BedroomsBelowGround
|
1 |
|
BedroomsTotal
|
3 |
|
Age
|
16 To 30 Years |
|
Appliances
|
Water Heater, Blinds, Dishwasher, Dryer, Microwave, Stove, Washer, Refrigerator |
|
ArchitecturalStyle
|
Bungalow |
|
BasementDevelopment
|
Finished |
|
BasementFeatures
|
Separate Entrance |
|
BasementType
|
N/a (finished) |
|
ConstructionStyleAttachment
|
Detached |
|
CoolingType
|
Central Air Conditioning |
|
ExteriorFinish
|
Brick |
|
FoundationType
|
Block |
|
HalfBathTotal
|
1 |
|
HeatingFuel
|
Natural Gas |
|
HeatingType
|
Forced Air |
|
StoriesTotal
|
1 |
|
SizeInterior
|
1100 - 1500 Sqft |
|
Type
|
House |
|
UtilityWater
|
Municipal Water |
Parking
|
Attached Garage
|
|
|
No Garage
|
|
Land
|
Acreage
|
No |
|
Sewer
|
Sanitary Sewer |
|
SizeDepth
|
126 Ft ,4 In |
|
SizeFrontage
|
59 Ft ,1 In |
|
SizeIrregular
|
59.1 X 126.4 Ft |
|
SizeTotalText
|
59.1 X 126.4 Ft|under 1/2 Acre |
|
ZoningDescription
|
Residential |
Rooms
| Level |
Type |
Length |
Width |
Dimensions |
|
Lower Level |
Other |
3.29 m |
2.16 m |
3.29 m x 2.16 m |
|
Lower Level |
Bedroom 3 |
3.09 m |
4.19 m |
3.09 m x 4.19 m |
|
Lower Level |
Bathroom |
4.32 m |
3.3 m |
4.32 m x 3.3 m |
|
Lower Level |
Kitchen |
2.99 m |
3.71 m |
2.99 m x 3.71 m |
|
Lower Level |
Recreational, Games Room |
10.83 m |
8.48 m |
10.83 m x 8.48 m |
|
Main Level |
Kitchen |
4.6 m |
3.7 m |
4.6 m x 3.7 m |
|
Main Level |
Dining Room |
4.57 m |
3.55 m |
4.57 m x 3.55 m |
|
Main Level |
Living Room |
6.43 m |
3.04 m |
6.43 m x 3.04 m |
|
Main Level |
Bedroom |
4.29 m |
4.96 m |
4.29 m x 4.96 m |
|
Main Level |
Bedroom 2 |
3.88 m |
5.35 m |
3.88 m x 5.35 m |
|
Ground Level |
Bathroom |
3.06 m |
1.52 m |
3.06 m x 1.52 m |
|
Ground Level |
Bathroom |
1.83 m |
1.52 m |
1.83 m x 1.52 m |
|
In Between |
Foyer |
2.28 m |
5.1 m |
2.28 m x 5.1 m |
Utilities
|
Cable
|
Installed |
|
Sewer
|
Installed |
https://www.realtor.ca/real-estate/28239800/23-briarwood-place-wasaga-beach-wasaga-beach

















































