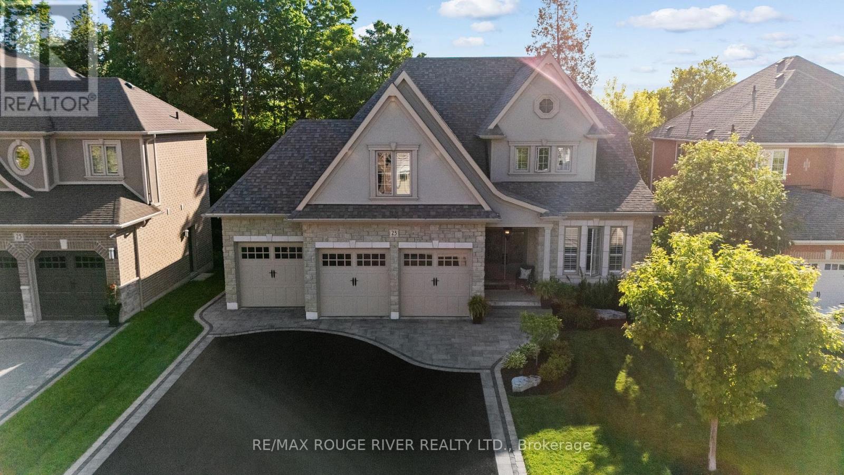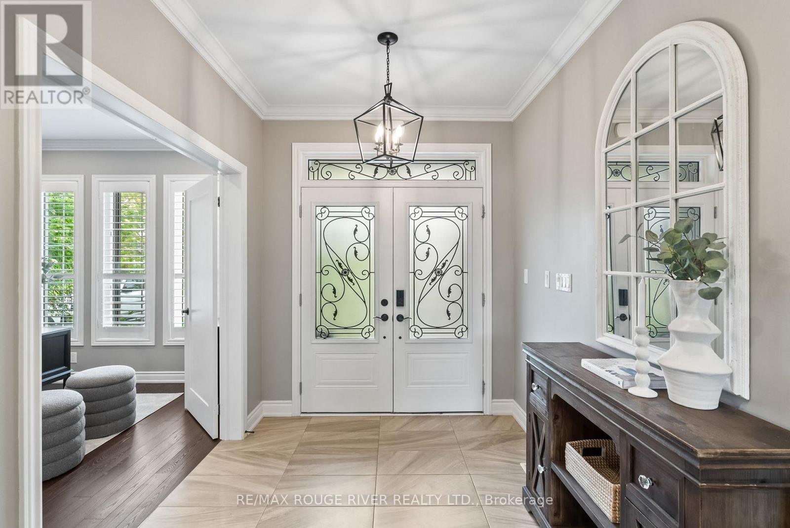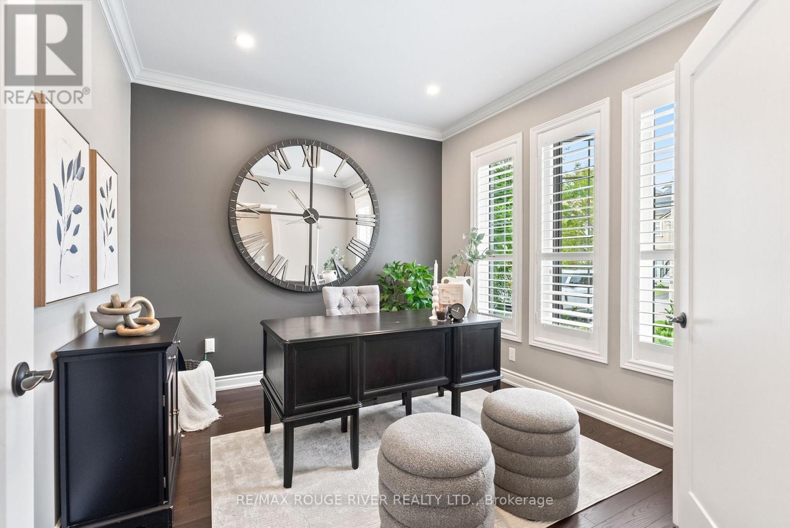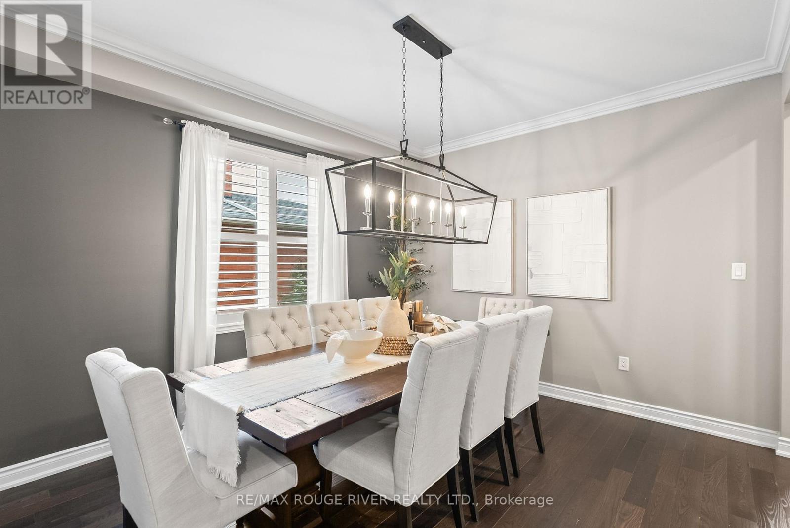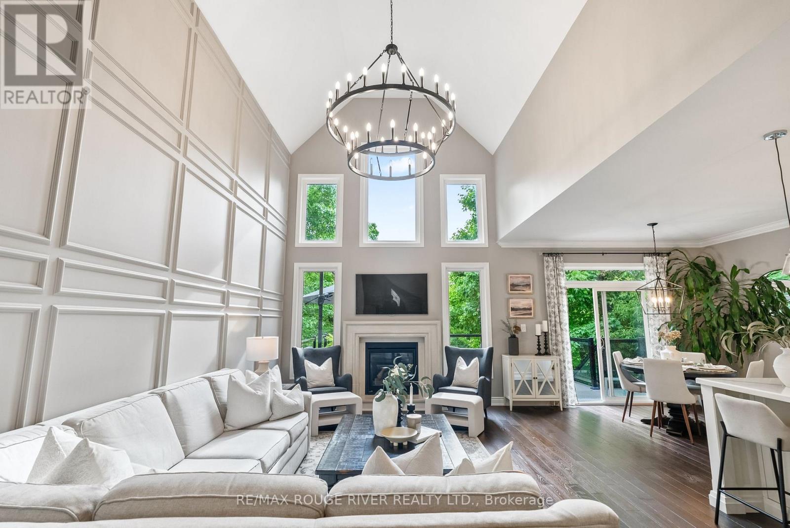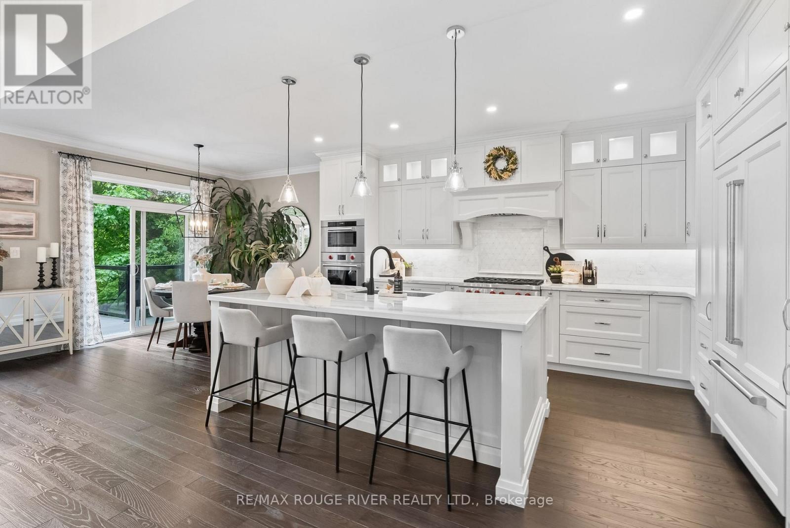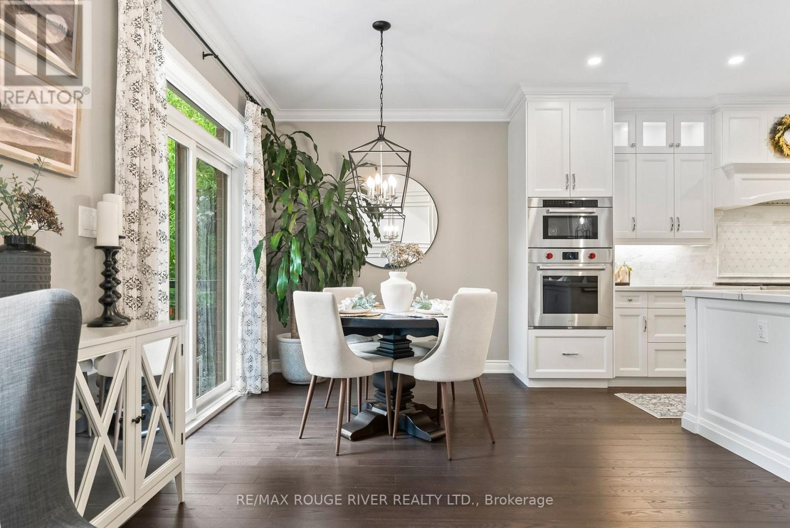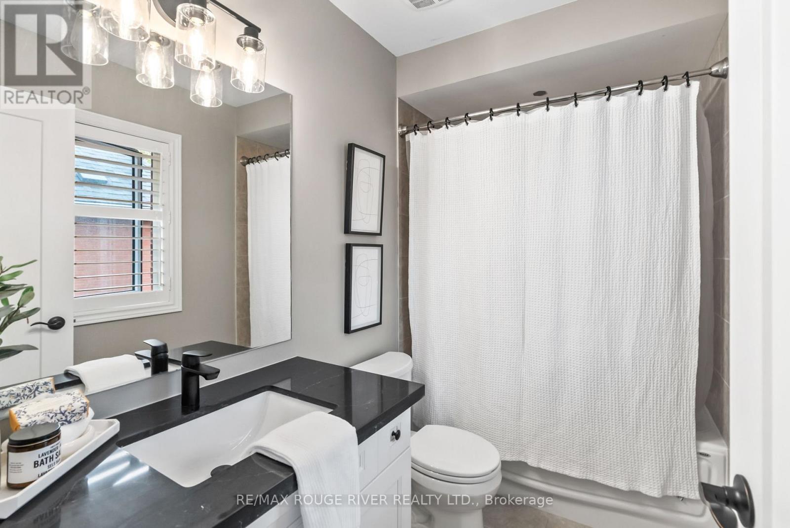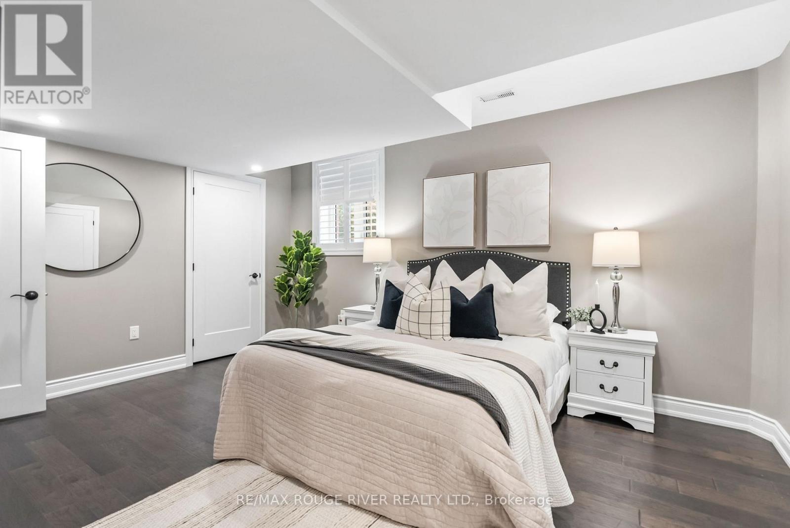5 Bedroom
5 Bathroom
2500 - 3000 sqft
Fireplace
Inground Pool
Central Air Conditioning
Forced Air
Landscaped
$2,499,900
Welcome to 23 Gilchrist Court A Private Oasis on One of Whitby's Most Sought-After Streets! Tucked away on a quiet, prestigious cul-de-sac, this stunning executive home offers a rare blend of luxury, privacy, and resort-style living. Featuring a high-end custom kitchen with premium cabinetry, quartz countertops, and Wolf & Sub Zero appliances, this home is a culinary enthusiasts dream. Designed with both elegance and function in mind, the main floor features a luxurious primary bedroom retreat complete with a spa-inspired ensuite and walk-in closet. Upstairs, you'll find three generously sized bedrooms, each with direct access to an ensuite, offering comfort and privacy for the whole family. The fully finished basement includes a spacious fifth bedroom with ensuite access, perfect for guests, in-laws, or Nannies Suite. Step outside into your own private paradise the professionally landscaped backyard showcases a beautiful fibreglass saltwater pool, multiple lounge areas, and lush gardens designed for both relaxation and entertaining. Whether hosting summer soirées or enjoying quiet evenings under the stars, this backyard is truly one of a kind. The finished walk-out basement is a true showstopper, featuring a state-of-the-art movie theatre, additional living space, and direct access to the backyard perfect for family nights! This home also offers impressive practicality, with a rare 4-car garage, parking for up to 10 vehicles, and no sidewalk for hassle-free snow removal and maximum driveway use. Ideally situated near Highways 401, 412, and 407, commuting and travel are effortless from this premium location.This is your chance to own a move-in-ready, luxurious home on one of Whitby's most desirable streets. (id:49269)
Open House
This property has open houses!
Starts at:
2:00 pm
Ends at:
4:00 pm
Property Details
|
MLS® Number
|
E12180533 |
|
Property Type
|
Single Family |
|
Community Name
|
Williamsburg |
|
AmenitiesNearBy
|
Park, Public Transit, Schools |
|
CommunityFeatures
|
Community Centre |
|
Features
|
Cul-de-sac, Carpet Free |
|
ParkingSpaceTotal
|
10 |
|
PoolType
|
Inground Pool |
|
Structure
|
Deck |
Building
|
BathroomTotal
|
5 |
|
BedroomsAboveGround
|
4 |
|
BedroomsBelowGround
|
1 |
|
BedroomsTotal
|
5 |
|
Age
|
6 To 15 Years |
|
Amenities
|
Fireplace(s) |
|
Appliances
|
Garage Door Opener Remote(s), Oven - Built-in, Water Heater, Dishwasher, Dryer, Garage Door Opener, Microwave, Oven, Range, Washer, Refrigerator |
|
BasementDevelopment
|
Finished |
|
BasementFeatures
|
Separate Entrance, Walk Out |
|
BasementType
|
N/a (finished) |
|
ConstructionStyleAttachment
|
Detached |
|
CoolingType
|
Central Air Conditioning |
|
ExteriorFinish
|
Stone, Stucco |
|
FireplacePresent
|
Yes |
|
FireplaceTotal
|
2 |
|
FlooringType
|
Hardwood, Ceramic |
|
FoundationType
|
Poured Concrete |
|
HalfBathTotal
|
1 |
|
HeatingFuel
|
Natural Gas |
|
HeatingType
|
Forced Air |
|
StoriesTotal
|
2 |
|
SizeInterior
|
2500 - 3000 Sqft |
|
Type
|
House |
|
UtilityWater
|
Municipal Water |
Parking
Land
|
Acreage
|
No |
|
FenceType
|
Fenced Yard |
|
LandAmenities
|
Park, Public Transit, Schools |
|
LandscapeFeatures
|
Landscaped |
|
Sewer
|
Sanitary Sewer |
|
SizeDepth
|
163 Ft ,10 In |
|
SizeFrontage
|
59 Ft ,6 In |
|
SizeIrregular
|
59.5 X 163.9 Ft |
|
SizeTotalText
|
59.5 X 163.9 Ft |
Rooms
| Level |
Type |
Length |
Width |
Dimensions |
|
Lower Level |
Bedroom 5 |
4.64 m |
3.29 m |
4.64 m x 3.29 m |
|
Lower Level |
Media |
3.29 m |
5.25 m |
3.29 m x 5.25 m |
|
Lower Level |
Recreational, Games Room |
7.16 m |
4.57 m |
7.16 m x 4.57 m |
|
Lower Level |
Games Room |
8.07 m |
4.15 m |
8.07 m x 4.15 m |
|
Lower Level |
Exercise Room |
8.07 m |
4.15 m |
8.07 m x 4.15 m |
|
Lower Level |
Utility Room |
5.02 m |
2.15 m |
5.02 m x 2.15 m |
|
Main Level |
Office |
3.05 m |
3.45 m |
3.05 m x 3.45 m |
|
Main Level |
Dining Room |
3.96 m |
3.45 m |
3.96 m x 3.45 m |
|
Main Level |
Kitchen |
3.65 m |
3.45 m |
3.65 m x 3.45 m |
|
Main Level |
Eating Area |
3.81 m |
3.45 m |
3.81 m x 3.45 m |
|
Main Level |
Family Room |
5.86 m |
3.65 m |
5.86 m x 3.65 m |
|
Main Level |
Primary Bedroom |
5.18 m |
3.45 m |
5.18 m x 3.45 m |
|
Main Level |
Laundry Room |
2.62 m |
1.2 m |
2.62 m x 1.2 m |
|
Upper Level |
Bedroom 2 |
4.41 m |
3.5 m |
4.41 m x 3.5 m |
|
Upper Level |
Bedroom 3 |
5.95 m |
4.27 m |
5.95 m x 4.27 m |
|
Upper Level |
Bedroom 4 |
5.12 m |
3.42 m |
5.12 m x 3.42 m |
Utilities
|
Cable
|
Installed |
|
Electricity
|
Installed |
|
Sewer
|
Installed |
https://www.realtor.ca/real-estate/28382624/23-gilchrist-court-whitby-williamsburg-williamsburg


