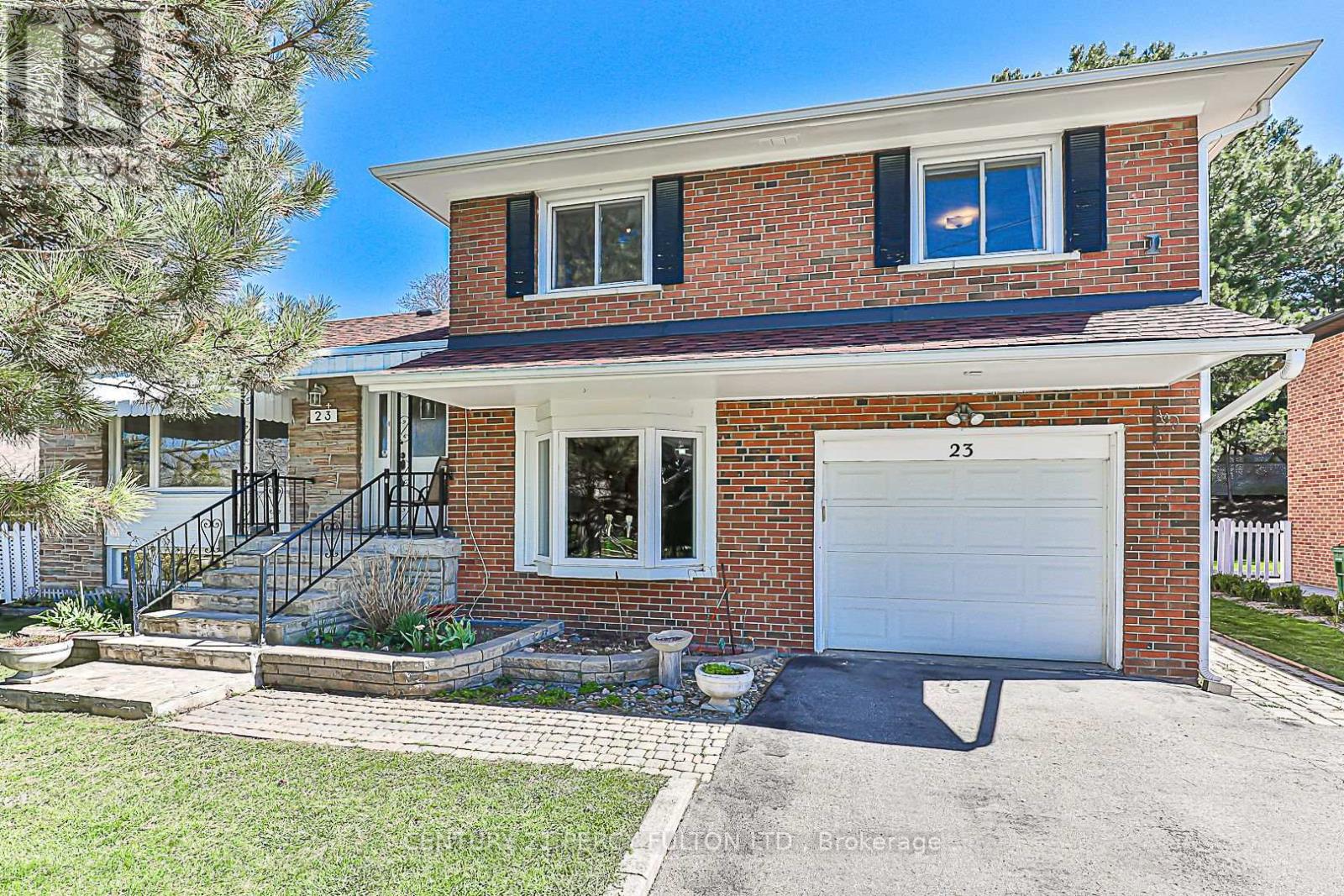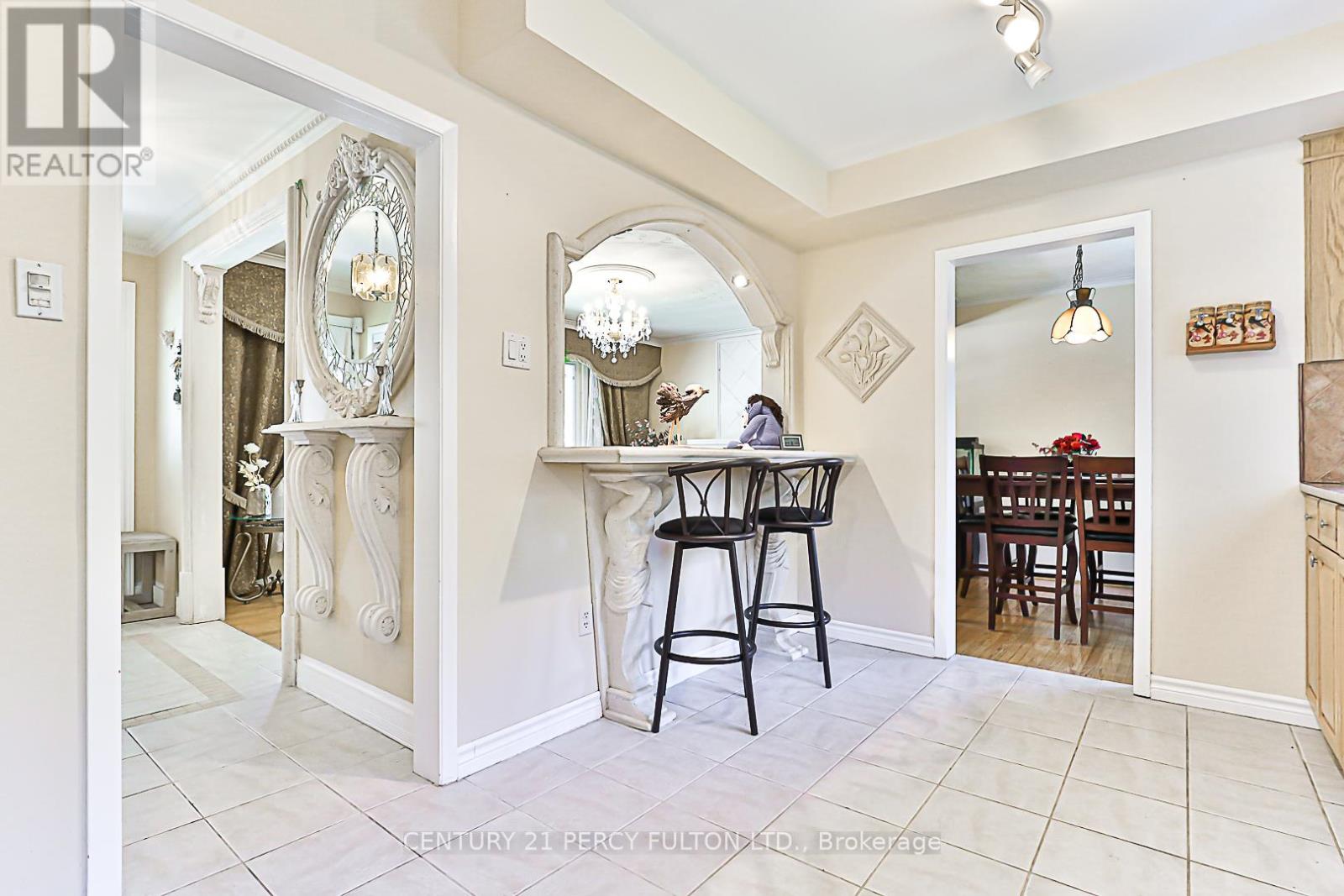4 Bedroom
3 Bathroom
Fireplace
Central Air Conditioning
Forced Air
$1,482,000
Location 10+ Spacious 4-level Split W/64' (Rare)Frontage, Sought-after Mature, Quiet Neighbourhood! Multi-functional Layout, 2 Kitchens, 3 bathrooms, 2 Entrances + W/O to Stone Patio/Private Yard. Steps to Amenities Excellent Schools, Daycares, Supermarkets, Medical Buildings, Place of Worship, Green Space w/Tranquil Parks, Ravine Trails, TTC, Don Mills Subway, Arenas, libraries, Seneca College, Fairview Mall, Restaurants, N.Y. General Hospital, Community Centre w/Numerous Activities! Short Drive to Bayview Village. Perfect for a Large Family, those requiring a Home Office or an Investor. **** EXTRAS **** Nanny/In-law-suite, Proximity to Nature Trails & Amenities! (id:49269)
Property Details
|
MLS® Number
|
C8343762 |
|
Property Type
|
Single Family |
|
Community Name
|
Don Valley Village |
|
Amenities Near By
|
Place Of Worship, Schools, Public Transit |
|
Community Features
|
School Bus |
|
Features
|
Ravine, In-law Suite |
|
Parking Space Total
|
2 |
Building
|
Bathroom Total
|
3 |
|
Bedrooms Above Ground
|
3 |
|
Bedrooms Below Ground
|
1 |
|
Bedrooms Total
|
4 |
|
Appliances
|
Dryer, Refrigerator, Stove, Two Stoves, Washer, Window Coverings |
|
Basement Development
|
Finished |
|
Basement Features
|
Walk Out |
|
Basement Type
|
N/a (finished) |
|
Construction Style Attachment
|
Detached |
|
Construction Style Split Level
|
Sidesplit |
|
Cooling Type
|
Central Air Conditioning |
|
Exterior Finish
|
Brick |
|
Fireplace Present
|
Yes |
|
Fireplace Total
|
2 |
|
Foundation Type
|
Poured Concrete |
|
Heating Fuel
|
Natural Gas |
|
Heating Type
|
Forced Air |
|
Type
|
House |
|
Utility Water
|
Municipal Water |
Parking
Land
|
Acreage
|
No |
|
Land Amenities
|
Place Of Worship, Schools, Public Transit |
|
Sewer
|
Sanitary Sewer |
|
Size Irregular
|
64.01 X 95 Ft |
|
Size Total Text
|
64.01 X 95 Ft |
Rooms
| Level |
Type |
Length |
Width |
Dimensions |
|
Basement |
Recreational, Games Room |
4.45 m |
3.4 m |
4.45 m x 3.4 m |
|
Basement |
Kitchen |
4 m |
2.75 m |
4 m x 2.75 m |
|
Basement |
Other |
|
|
Measurements not available |
|
Lower Level |
Family Room |
7.4 m |
3.1 m |
7.4 m x 3.1 m |
|
Main Level |
Living Room |
5 m |
3.5 m |
5 m x 3.5 m |
|
Main Level |
Foyer |
3.6 m |
1.5 m |
3.6 m x 1.5 m |
|
Main Level |
Dining Room |
3 m |
2.8 m |
3 m x 2.8 m |
|
Main Level |
Kitchen |
4 m |
2.73 m |
4 m x 2.73 m |
|
Upper Level |
Bedroom |
4.5 m |
3.35 m |
4.5 m x 3.35 m |
|
Upper Level |
Bedroom 2 |
4 m |
2.65 m |
4 m x 2.65 m |
|
Upper Level |
Bedroom 3 |
3.1 m |
3.3 m |
3.1 m x 3.3 m |
Utilities
|
Cable
|
Installed |
|
Sewer
|
Installed |
https://www.realtor.ca/real-estate/26901997/23-goodview-road-n-toronto-don-valley-village


























