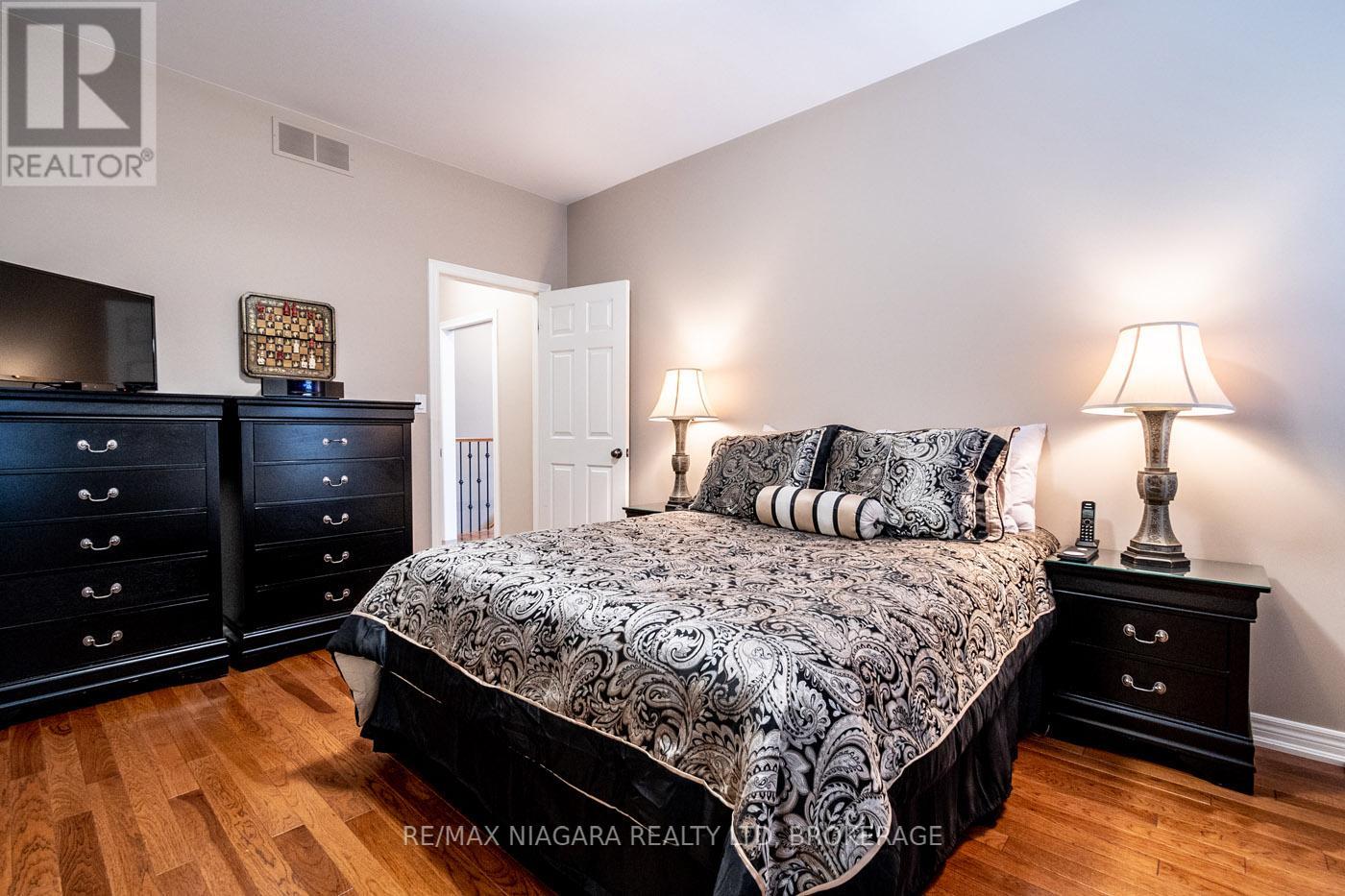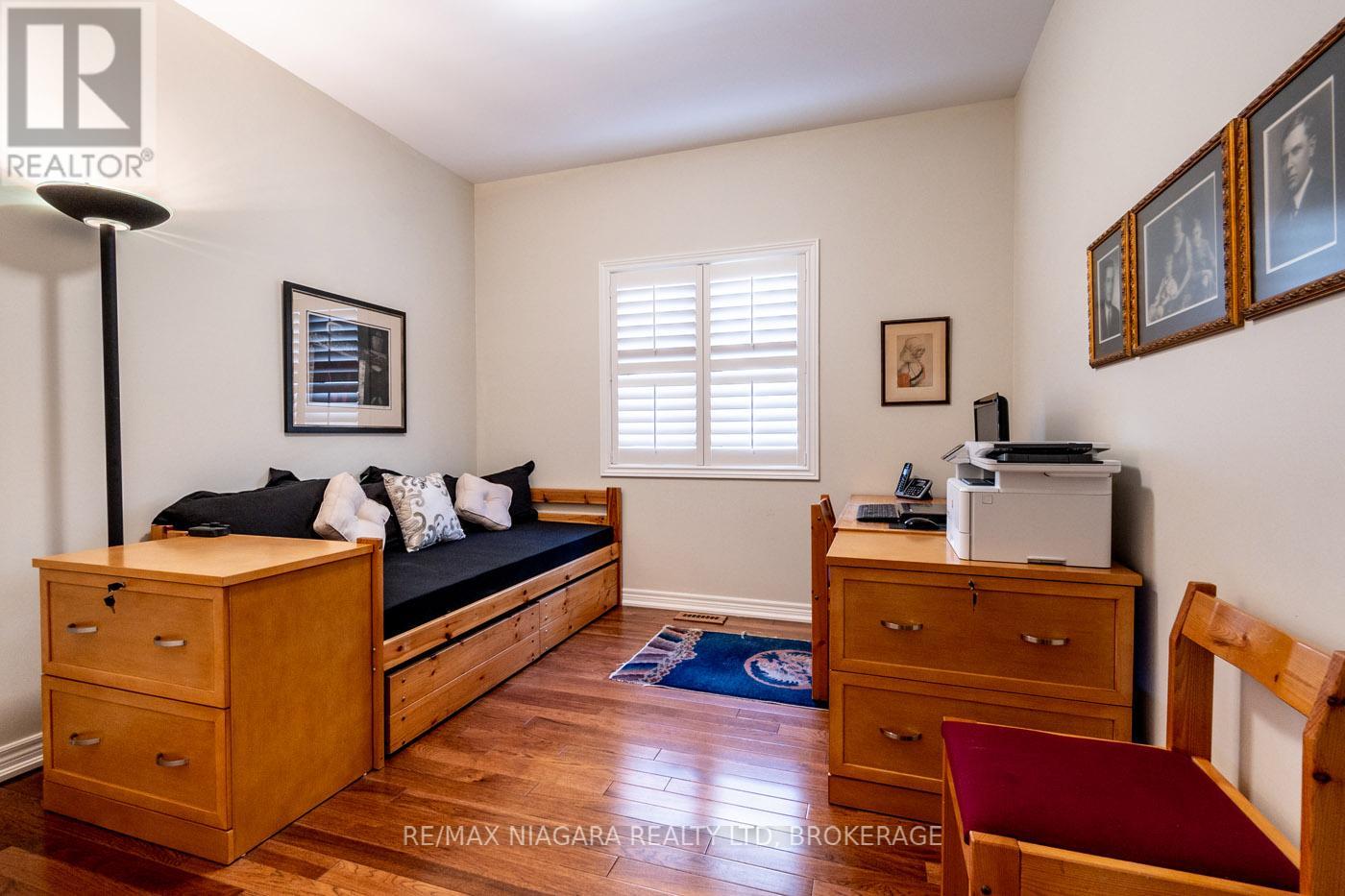5 Bedroom
3 Bathroom
1500 - 2000 sqft
Bungalow
Fireplace
Central Air Conditioning
Forced Air
$1,495,000
Looking for curb appeal? Dont miss this professionally landscaped, custom-built bungalow by Kenneth Homes in upscale St Davids neighbourhood nestled under the Niagara Escarpment. Main floor features: ample closets, gracious foyer, spacious separate dining room, large great room wired for sound, unique custom cabinets kitchen with large island, built-in computer station, butler's pantry and a walk-in pantry. The main floor laundry leads to the large 21'x 21 two-car garage. This home has a total of five bedrooms and three baths on two levels. In addition, the lower level boasts a huge open family room (with custom built in shelving, room for a pool table/games area and tv area), kitchenette, large cold room, and ample furnace/storage room. Other pluses: nearly 4,000 sq. ft. of finished living space, central vac, in-ground sprinkler system, fully fenced backyard with aggregate stone patio, deck and retractable Alexander awnings, pre-wired for hot tub on the patio. Historic St. Davids is a village within the charming Town of Niagara-on-the-Lake. St. Davids offers an unbeatable life-style for all ages - great public school, 2 golf courses, winery, craft brewery, eateries, parks and more! Niagara Region boasts Niagara Falls, Brock University, Niagara College, prestigious Ridley College (private school), world-class wineries, hiking and cycling trails, fine dining and hotels, affordable golf courses galore, entertainment, all kinds of shopping and historical sites. Easy travelling 30 minutes to Buffalo International Airport, 70 minutes +/- along the QEW to downtown Toronto. (id:49269)
Property Details
|
MLS® Number
|
X11997225 |
|
Property Type
|
Single Family |
|
Community Name
|
105 - St. Davids |
|
Features
|
Sump Pump |
|
ParkingSpaceTotal
|
4 |
Building
|
BathroomTotal
|
3 |
|
BedroomsAboveGround
|
3 |
|
BedroomsBelowGround
|
2 |
|
BedroomsTotal
|
5 |
|
Age
|
6 To 15 Years |
|
Amenities
|
Fireplace(s) |
|
Appliances
|
Water Meter, Water Heater, Central Vacuum, Dishwasher, Dryer, Microwave, Stove, Washer, Window Coverings, Refrigerator |
|
ArchitecturalStyle
|
Bungalow |
|
BasementDevelopment
|
Finished |
|
BasementType
|
Full (finished) |
|
ConstructionStyleAttachment
|
Detached |
|
CoolingType
|
Central Air Conditioning |
|
ExteriorFinish
|
Brick Facing, Stone |
|
FireplacePresent
|
Yes |
|
FireplaceTotal
|
1 |
|
FoundationType
|
Poured Concrete |
|
HeatingFuel
|
Natural Gas |
|
HeatingType
|
Forced Air |
|
StoriesTotal
|
1 |
|
SizeInterior
|
1500 - 2000 Sqft |
|
Type
|
House |
|
UtilityWater
|
Municipal Water |
Parking
Land
|
Acreage
|
No |
|
Sewer
|
Sanitary Sewer |
|
SizeDepth
|
105 Ft |
|
SizeFrontage
|
54 Ft ,10 In |
|
SizeIrregular
|
54.9 X 105 Ft |
|
SizeTotalText
|
54.9 X 105 Ft|under 1/2 Acre |
|
ZoningDescription
|
R1 |
Rooms
| Level |
Type |
Length |
Width |
Dimensions |
|
Basement |
Bedroom |
4.26 m |
3.04 m |
4.26 m x 3.04 m |
|
Basement |
Recreational, Games Room |
12.8 m |
7.31 m |
12.8 m x 7.31 m |
|
Basement |
Bedroom |
3.96 m |
3.35 m |
3.96 m x 3.35 m |
|
Basement |
Bathroom |
|
|
Measurements not available |
|
Basement |
Other |
7.19 m |
3.23 m |
7.19 m x 3.23 m |
|
Main Level |
Laundry Room |
|
3 m |
Measurements not available x 3 m |
|
Main Level |
Dining Room |
4.26 m |
3.35 m |
4.26 m x 3.35 m |
|
Main Level |
Kitchen |
4.41 m |
3.81 m |
4.41 m x 3.81 m |
|
Main Level |
Other |
3.04 m |
3.35 m |
3.04 m x 3.35 m |
|
Main Level |
Great Room |
4.11 m |
3.65 m |
4.11 m x 3.65 m |
|
Main Level |
Primary Bedroom |
4.47 m |
3.45 m |
4.47 m x 3.45 m |
|
Main Level |
Bedroom |
3.35 m |
3.2 m |
3.35 m x 3.2 m |
|
Main Level |
Bedroom |
3.35 m |
3.2 m |
3.35 m x 3.2 m |
|
Main Level |
Bathroom |
|
|
Measurements not available |
|
Main Level |
Bathroom |
|
|
Measurements not available |
https://www.realtor.ca/real-estate/27972422/23-goring-way-niagara-on-the-lake-st-davids-105-st-davids







































