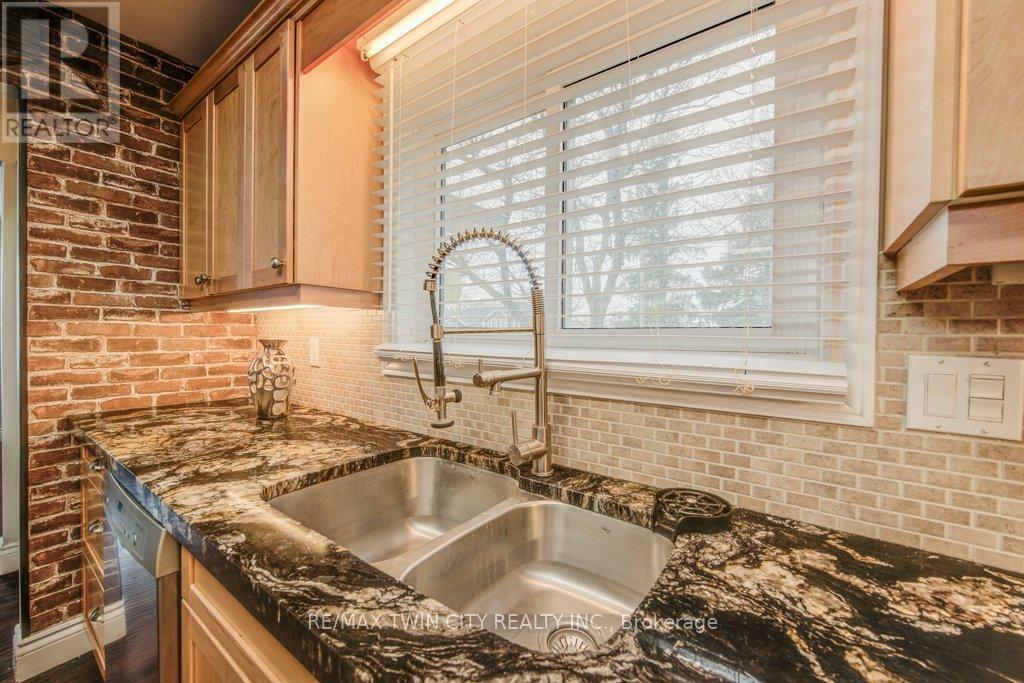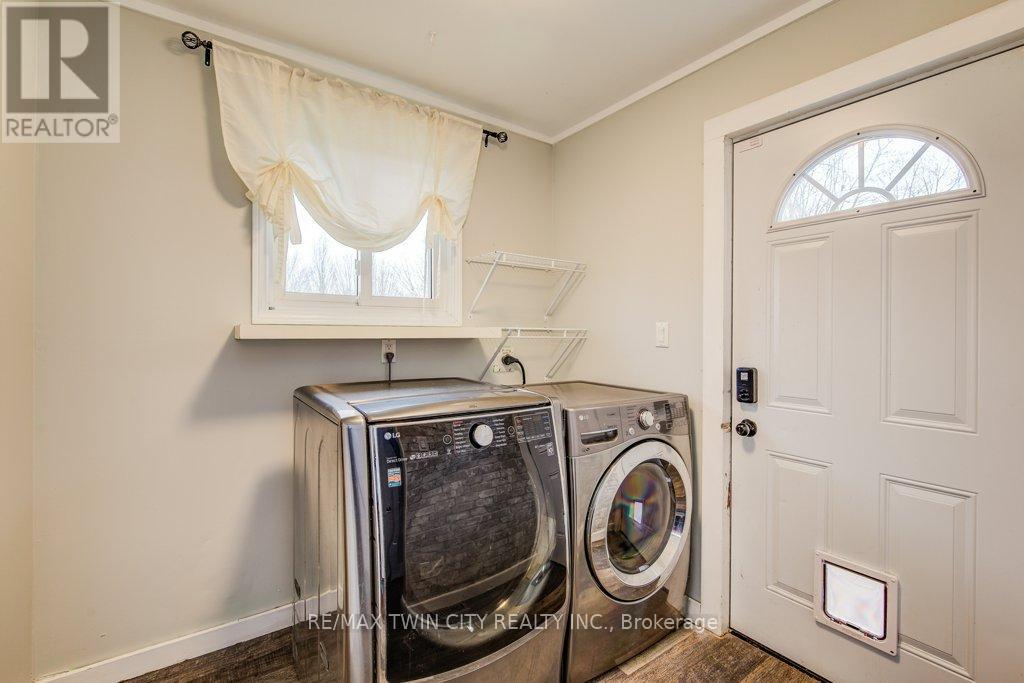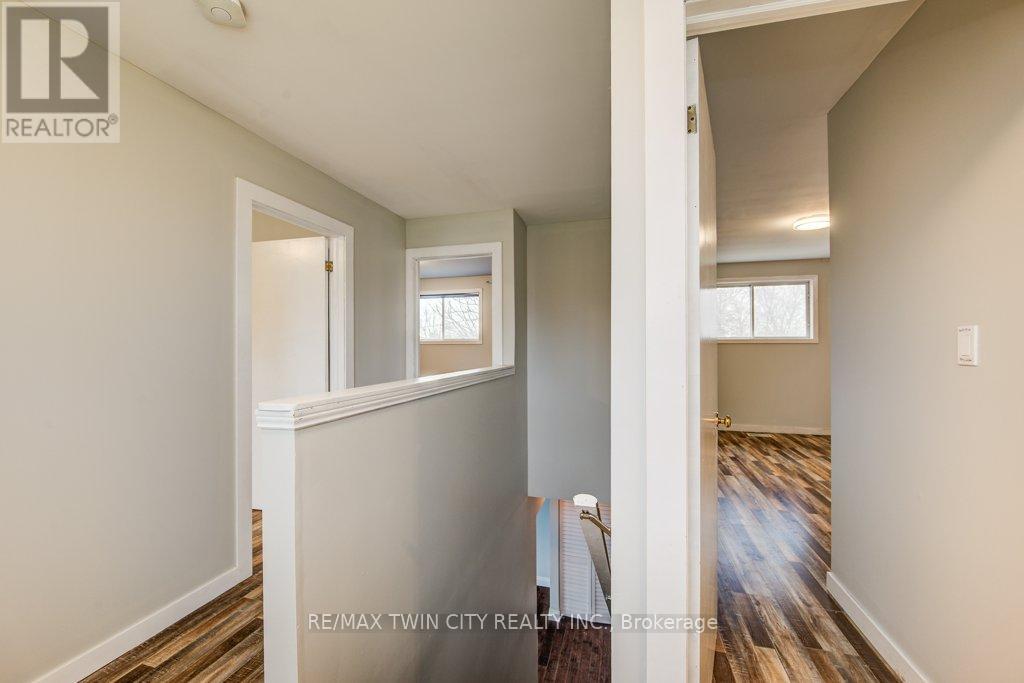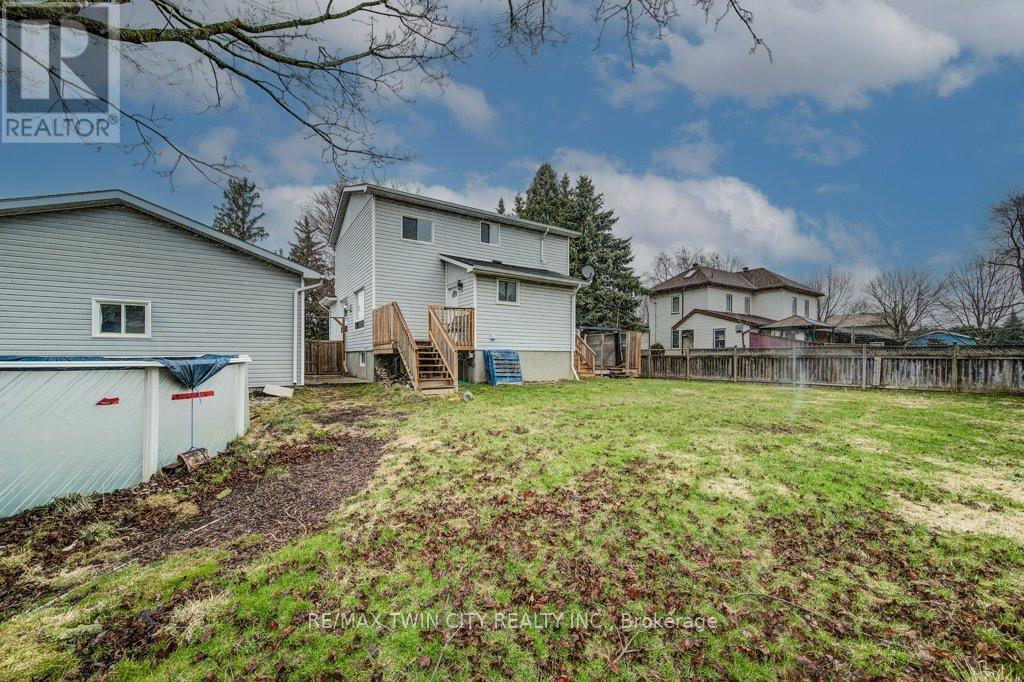23 James Street Blandford-Blenheim (Bright), Ontario N0J 1B0
$699,900
Small-town tranquility, just minutes from Highway 401! This spacious open-concept family home is set on a large lot and a quiet, dead-end street -- ideal for the entertainer, hobbyist or weekend warrior! The practical centre-stair floorplan makes excellent use of space, featuring a generous eat-in island kitchen highlighted by quartz countertops and stainless-steel appliances. A walkout to the multi-level rear deck invites you to make the most of the coming summer season with a gas BBQ hookup and spacious fenced backyard. The expansive, sun-lit family room invites guests to gather around the cozy gas fireplace. A convenient main-floor laundry room and 3-piece bath complete the main floor layout. The upstairs plan includes three generous bedrooms and a 5-piece family bath. The partially finished basement with laminate flooring provides excellent versatility, allowing you to easily expand your living space. The 24 x 24 detached two car garage is ideal for the automotive enthusiast, wood worker or hobbyist. The oversized modern concrete drive has parking for 6. Updates include a 1000 gallon septic tank and weeping bed (2020), and new furnace (2025). Close to parks, the local country market, and Highways 401 and 403, this well-situated home has the important features youve been searching for! (id:49269)
Open House
This property has open houses!
11:00 am
Ends at:1:00 pm
Property Details
| MLS® Number | X12044035 |
| Property Type | Single Family |
| Community Name | Bright |
| EquipmentType | Water Heater |
| ParkingSpaceTotal | 6 |
| PoolType | Above Ground Pool |
| RentalEquipmentType | Water Heater |
| Structure | Deck |
Building
| BathroomTotal | 2 |
| BedroomsAboveGround | 3 |
| BedroomsTotal | 3 |
| Age | 31 To 50 Years |
| Amenities | Fireplace(s) |
| Appliances | Water Meter, Dishwasher, Dryer, Stove, Washer, Refrigerator |
| BasementDevelopment | Partially Finished |
| BasementType | Full (partially Finished) |
| ConstructionStyleAttachment | Detached |
| CoolingType | Central Air Conditioning |
| ExteriorFinish | Vinyl Siding |
| FireplacePresent | Yes |
| FireplaceTotal | 1 |
| FoundationType | Poured Concrete, Block |
| HeatingFuel | Natural Gas |
| HeatingType | Forced Air |
| StoriesTotal | 2 |
| SizeInterior | 1500 - 2000 Sqft |
| Type | House |
| UtilityWater | Municipal Water |
Parking
| Detached Garage | |
| Garage |
Land
| Acreage | No |
| Sewer | Septic System |
| SizeDepth | 108 Ft ,3 In |
| SizeFrontage | 82 Ft ,7 In |
| SizeIrregular | 82.6 X 108.3 Ft |
| SizeTotalText | 82.6 X 108.3 Ft |
| ZoningDescription | R1 |
https://www.realtor.ca/real-estate/28079390/23-james-street-blandford-blenheim-bright-bright
Interested?
Contact us for more information










































