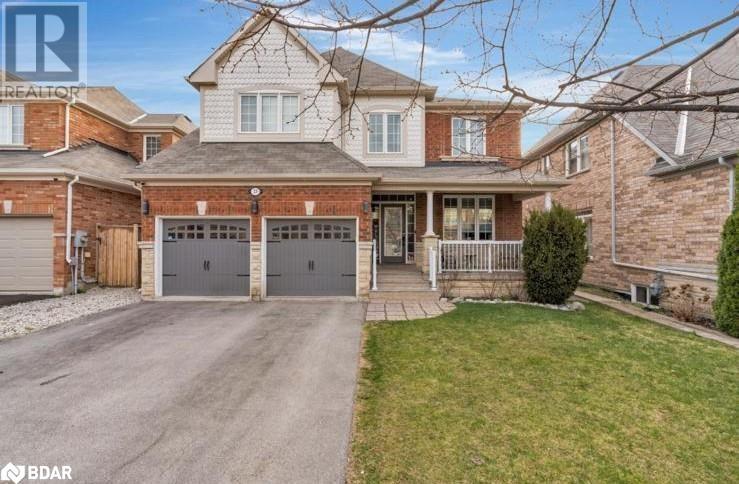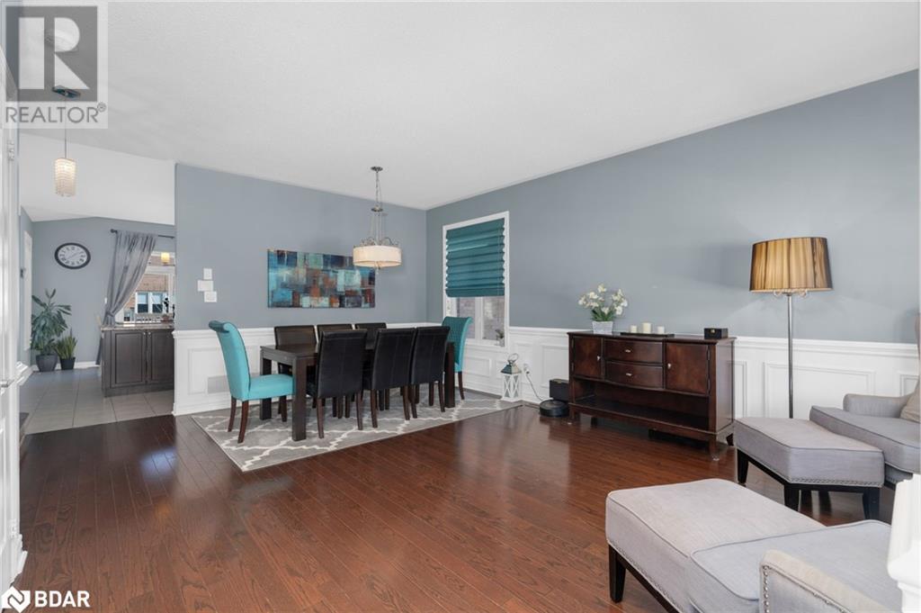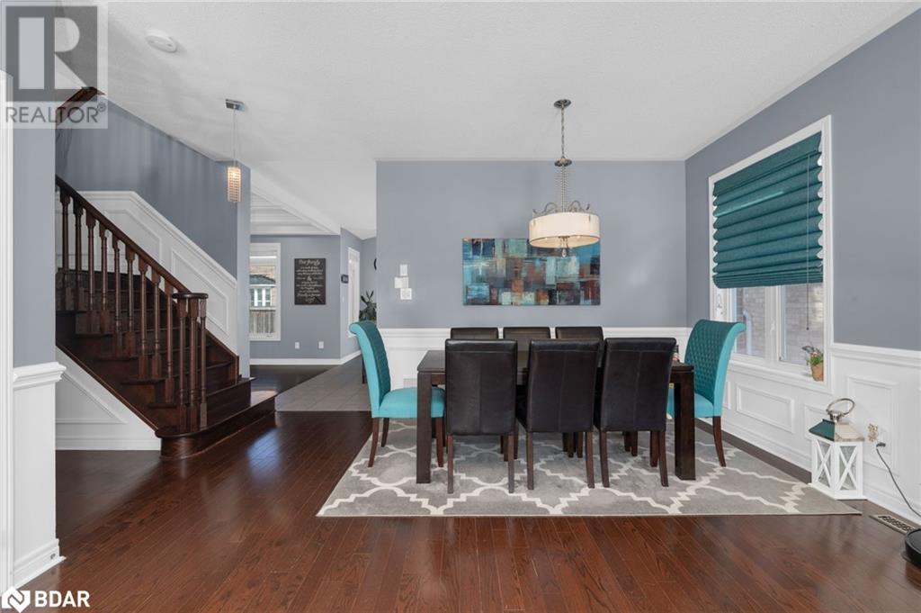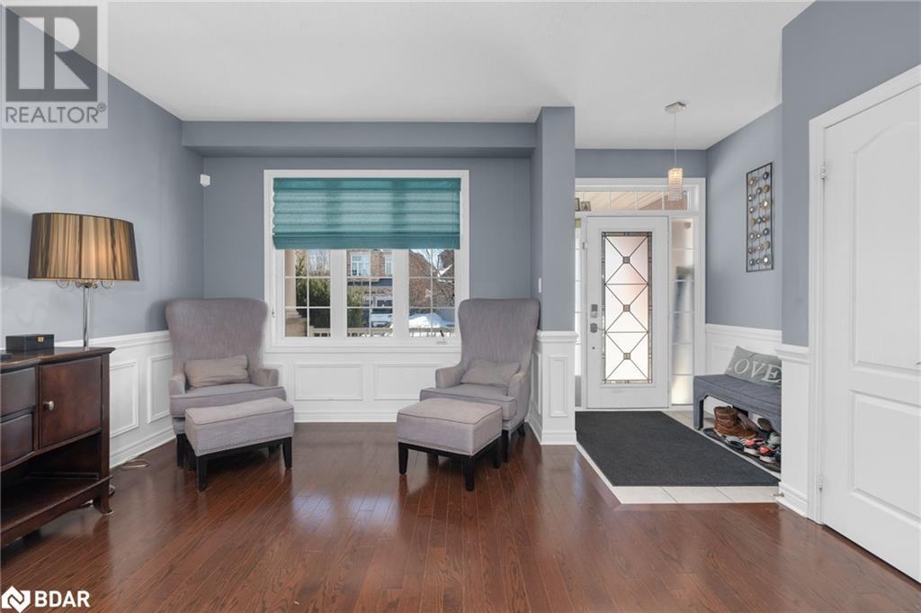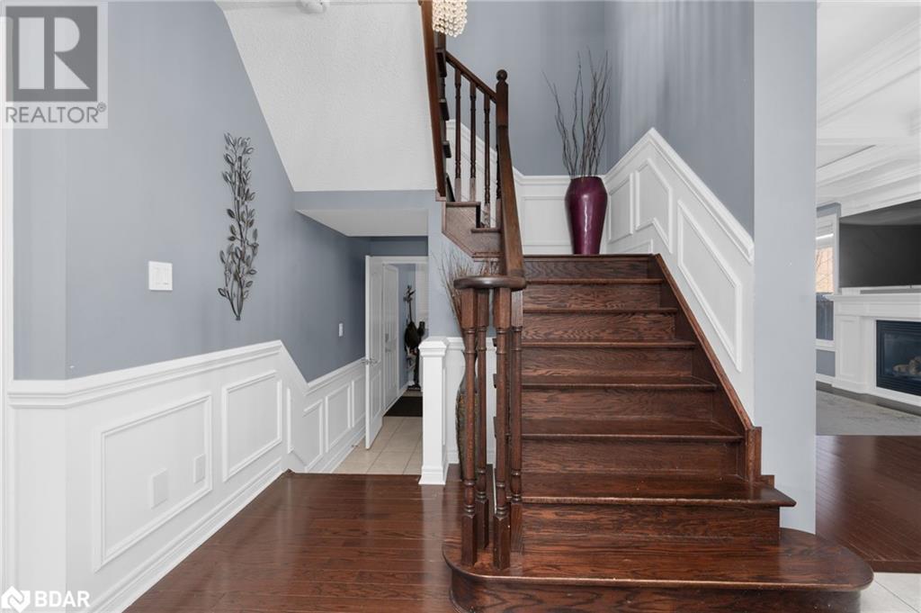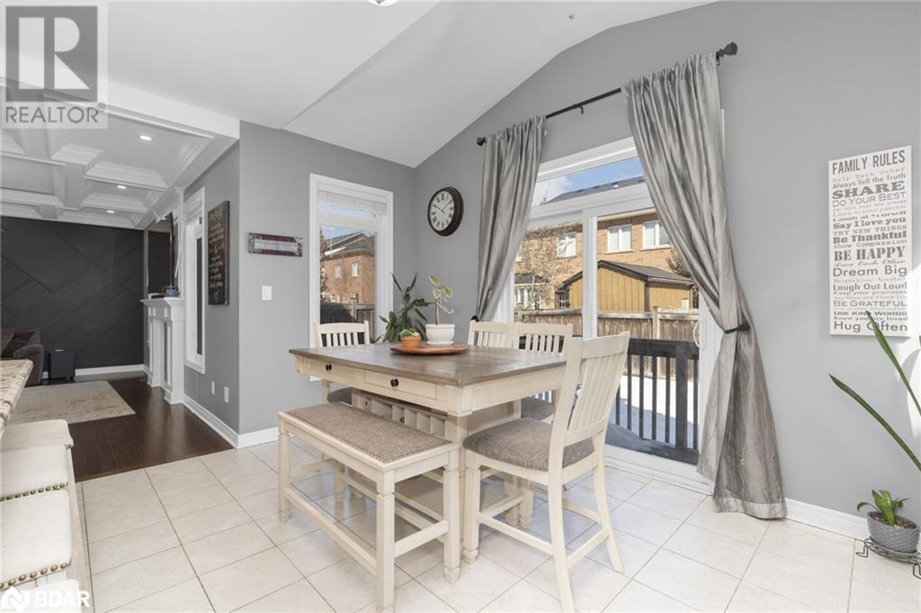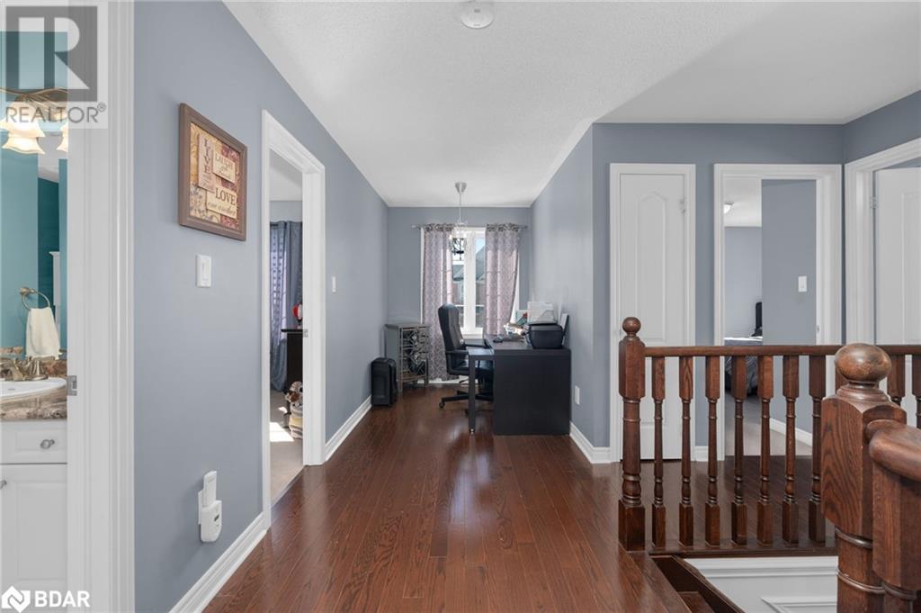4 Bedroom
4 Bathroom
3091 sqft
2 Level
Central Air Conditioning
Forced Air
$1,224,900
Welcome to this stunning 4-bedroom home in a family-friendly and commuter-friendly neighborhood in Bradford! Perfect for growing families, this home offers modern finishes, spacious living areas, and a fully finished basement for added versatility. The heart of the home is the spacious eat-in kitchen, featuring sleek granite countertops and plenty of cabinetry—ideal for cooking and entertaining. The inviting family room boasts a cozy gas fireplace and built-in LED lighting, creating the perfect ambiance for relaxation. The fully finished basement provides extra living space, perfect for a home theater, playroom, or home office. Step outside to the private backyard, a great spot for summer BBQs, gardening, or simply unwinding. This home also features a convenient double car garage, providing ample parking and storage. Located close to schools, parks, shopping, and highways, this home offers both comfort and convenience. Don’t miss out—schedule your showing today! (id:49269)
Property Details
|
MLS® Number
|
40727390 |
|
Property Type
|
Single Family |
|
AmenitiesNearBy
|
Park, Playground, Schools, Shopping |
|
CommunityFeatures
|
Community Centre |
|
ParkingSpaceTotal
|
6 |
Building
|
BathroomTotal
|
4 |
|
BedroomsAboveGround
|
4 |
|
BedroomsTotal
|
4 |
|
Appliances
|
Central Vacuum, Central Vacuum - Roughed In, Dishwasher, Dryer, Refrigerator, Stove, Washer, Microwave Built-in |
|
ArchitecturalStyle
|
2 Level |
|
BasementDevelopment
|
Finished |
|
BasementType
|
Full (finished) |
|
ConstructedDate
|
2010 |
|
ConstructionStyleAttachment
|
Detached |
|
CoolingType
|
Central Air Conditioning |
|
ExteriorFinish
|
Aluminum Siding, Brick, Stone |
|
FoundationType
|
Poured Concrete |
|
HalfBathTotal
|
1 |
|
HeatingFuel
|
Natural Gas |
|
HeatingType
|
Forced Air |
|
StoriesTotal
|
2 |
|
SizeInterior
|
3091 Sqft |
|
Type
|
House |
|
UtilityWater
|
Municipal Water |
Parking
Land
|
AccessType
|
Road Access, Highway Access |
|
Acreage
|
No |
|
LandAmenities
|
Park, Playground, Schools, Shopping |
|
Sewer
|
Municipal Sewage System |
|
SizeDepth
|
97 Ft |
|
SizeFrontage
|
45 Ft |
|
SizeTotalText
|
Under 1/2 Acre |
|
ZoningDescription
|
N/a |
Rooms
| Level |
Type |
Length |
Width |
Dimensions |
|
Second Level |
Bedroom |
|
|
10'7'' x 10'11'' |
|
Second Level |
Bedroom |
|
|
11'11'' x 13'7'' |
|
Second Level |
4pc Bathroom |
|
|
10'7'' x 8'6'' |
|
Second Level |
Bedroom |
|
|
11'2'' x 11'8'' |
|
Second Level |
4pc Bathroom |
|
|
9'1'' x 12'3'' |
|
Second Level |
Primary Bedroom |
|
|
17'8'' x 12'3'' |
|
Basement |
3pc Bathroom |
|
|
11'2'' x 5'3'' |
|
Basement |
Recreation Room |
|
|
31'5'' x 32'5'' |
|
Main Level |
Living Room |
|
|
10'11'' x 11'1'' |
|
Main Level |
Dining Room |
|
|
11'3'' x 8'8'' |
|
Main Level |
2pc Bathroom |
|
|
4'9'' x 4'10'' |
|
Main Level |
Kitchen |
|
|
15'9'' x 11'9'' |
|
Main Level |
Breakfast |
|
|
13'11'' x 6'0'' |
|
Main Level |
Family Room |
|
|
19'0'' x 12'4'' |
https://www.realtor.ca/real-estate/28295700/23-mccann-crescent-bradford

