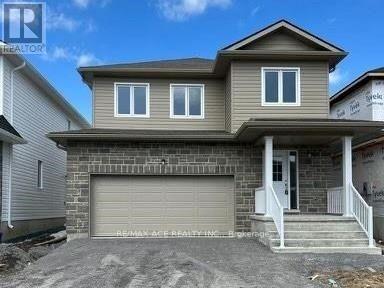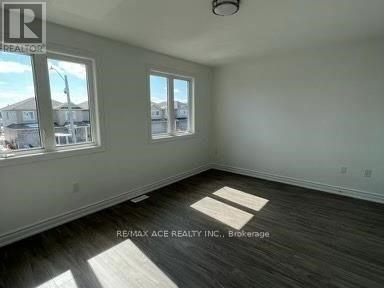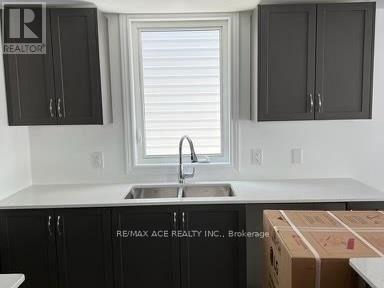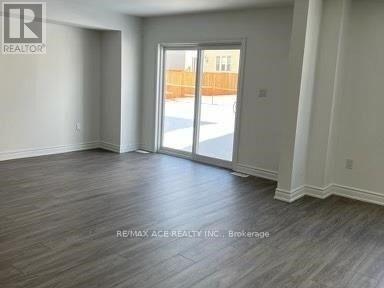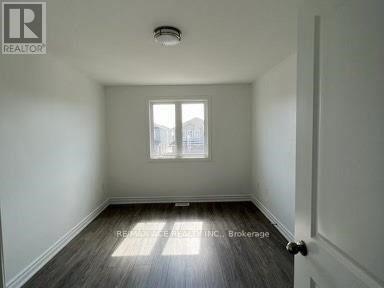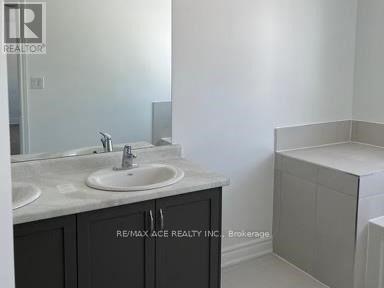4 Bedroom
3 Bathroom
2000 - 2500 sqft
Forced Air
$710,000
This beautifully designed Chestnut Model detached home offers 4 bedrooms and 3 bathrooms, spanning a spacious 2,342 sq. ft. layout. Nestled on a quiet lot, it features an open-concept living space perfect for modern lifestyles. The well-appointed kitchen includes a breakfast nook and a generous pantry. The primary suite boasts a luxurious 5-piece ensuite and a walk-in closet. A large double garage provides plenty of storage. Ideally located just steps from parks and green spaces, with easy access to schools, shopping, Highway 401, and more. A short drive to Kingston and Queens University, this vibrant community is perfect for families looking to settle and thrive. (id:49269)
Property Details
|
MLS® Number
|
X12035375 |
|
Property Type
|
Single Family |
|
ParkingSpaceTotal
|
4 |
Building
|
BathroomTotal
|
3 |
|
BedroomsAboveGround
|
4 |
|
BedroomsTotal
|
4 |
|
Age
|
New Building |
|
BasementDevelopment
|
Unfinished |
|
BasementType
|
N/a (unfinished) |
|
ConstructionStyleAttachment
|
Detached |
|
ExteriorFinish
|
Vinyl Siding, Brick |
|
FlooringType
|
Hardwood, Ceramic |
|
FoundationType
|
Concrete |
|
HalfBathTotal
|
1 |
|
HeatingFuel
|
Natural Gas |
|
HeatingType
|
Forced Air |
|
StoriesTotal
|
2 |
|
SizeInterior
|
2000 - 2500 Sqft |
|
Type
|
House |
|
UtilityWater
|
Municipal Water |
Parking
Land
|
Acreage
|
No |
|
Sewer
|
Sanitary Sewer |
|
SizeDepth
|
36 Ft ,2 In |
|
SizeFrontage
|
115 Ft ,4 In |
|
SizeIrregular
|
115.4 X 36.2 Ft |
|
SizeTotalText
|
115.4 X 36.2 Ft |
Rooms
| Level |
Type |
Length |
Width |
Dimensions |
|
Second Level |
Primary Bedroom |
5.64 m |
3.69 m |
5.64 m x 3.69 m |
|
Second Level |
Bedroom 2 |
2.74 m |
4.21 m |
2.74 m x 4.21 m |
|
Second Level |
Bedroom 3 |
3.99 m |
3.41 m |
3.99 m x 3.41 m |
|
Second Level |
Bedroom 4 |
3.96 m |
3.47 m |
3.96 m x 3.47 m |
|
Second Level |
Library |
|
|
Measurements not available |
|
Main Level |
Great Room |
3.96 m |
6.74 m |
3.96 m x 6.74 m |
|
Main Level |
Dining Room |
3.96 m |
5.12 m |
3.96 m x 5.12 m |
|
Main Level |
Kitchen |
3.96 m |
2.44 m |
3.96 m x 2.44 m |
https://www.realtor.ca/real-estate/28060061/23-millcreek-drive-loyalist

