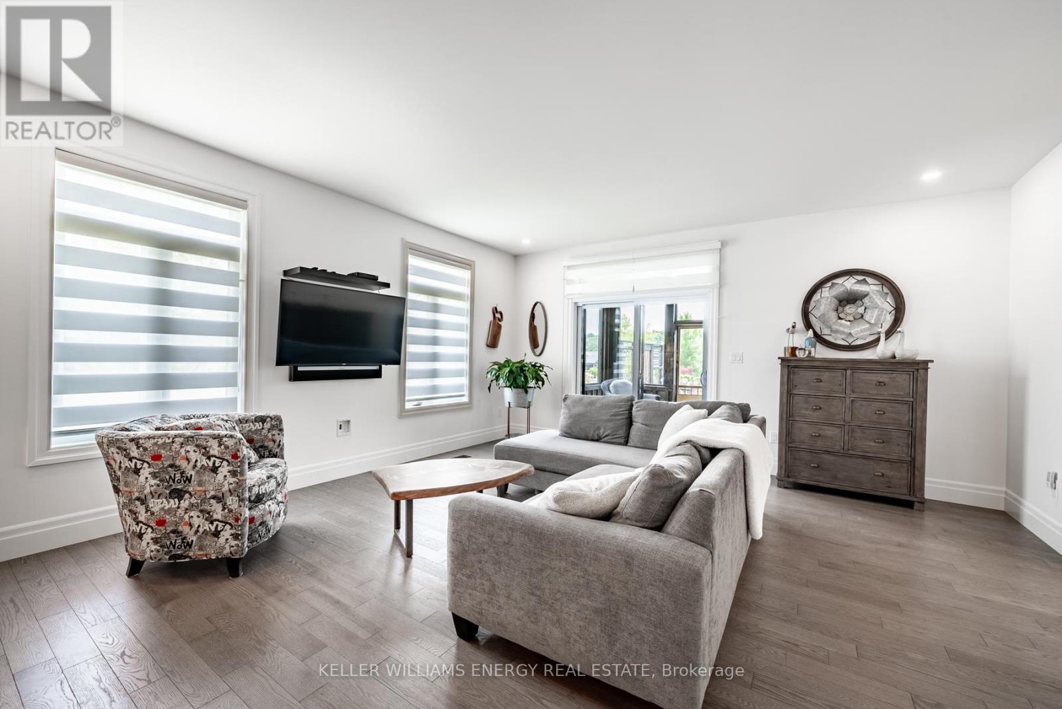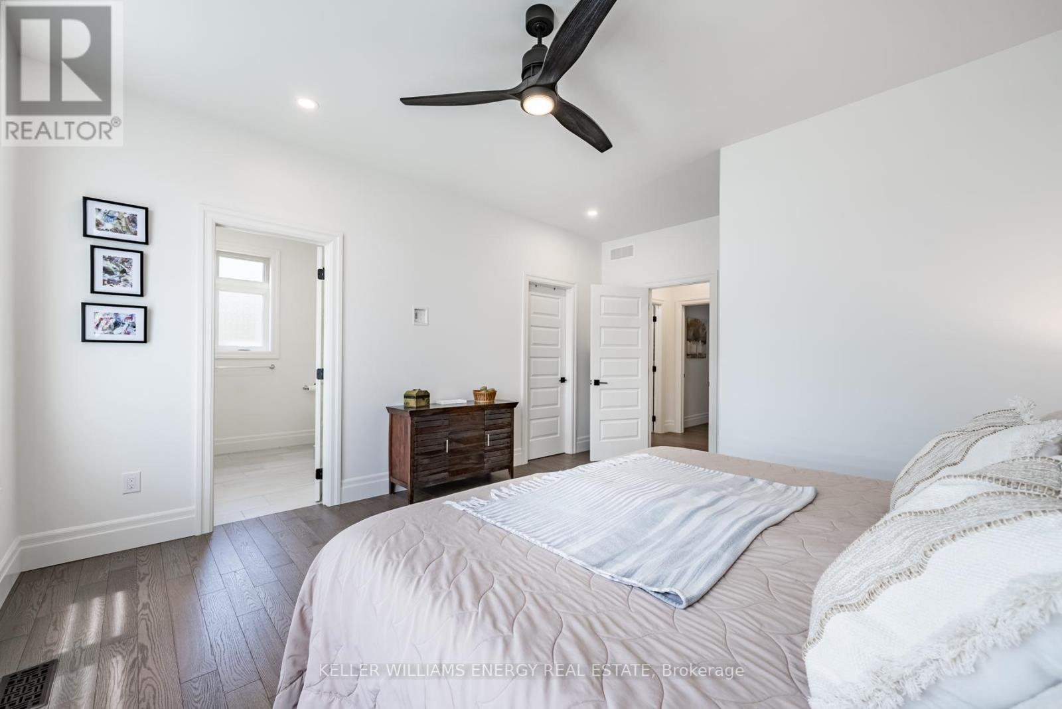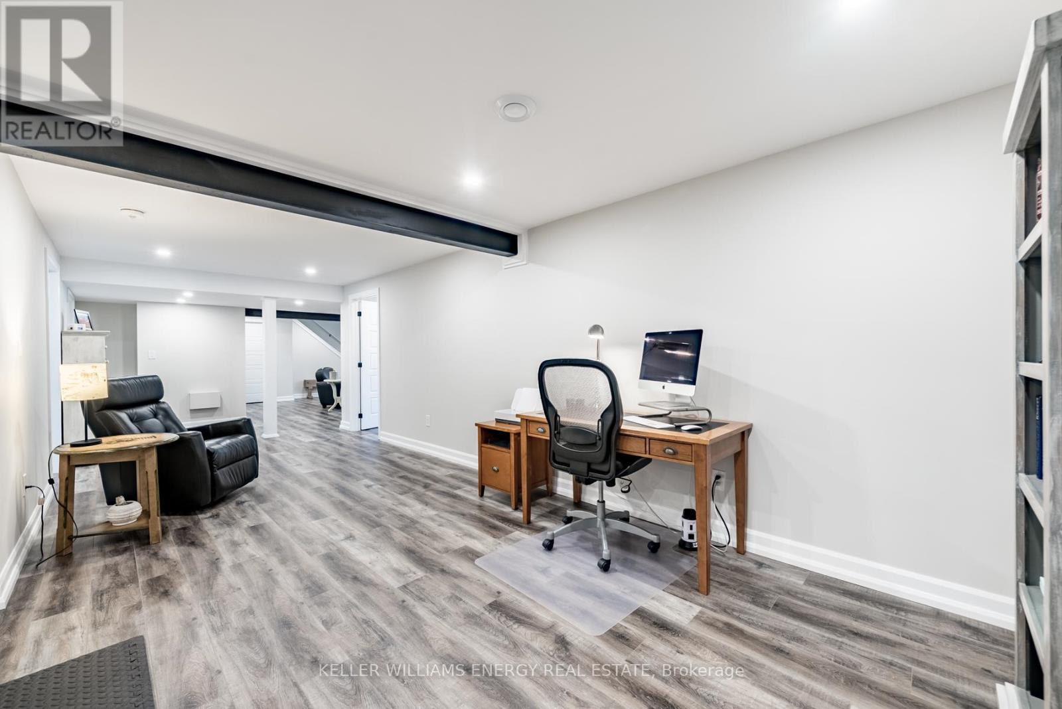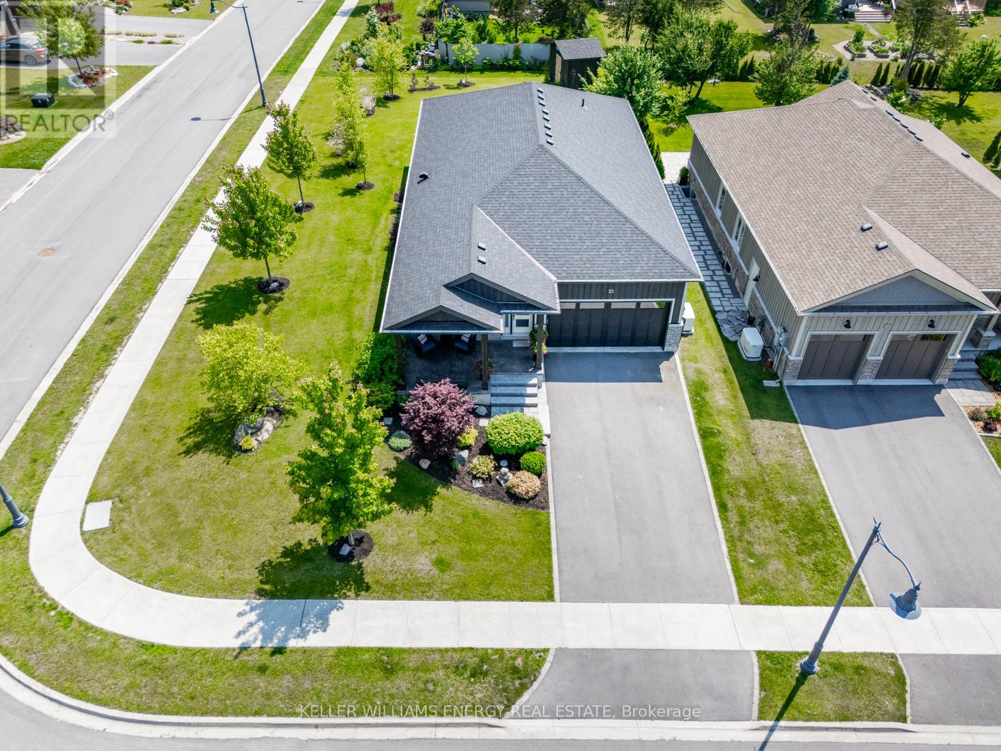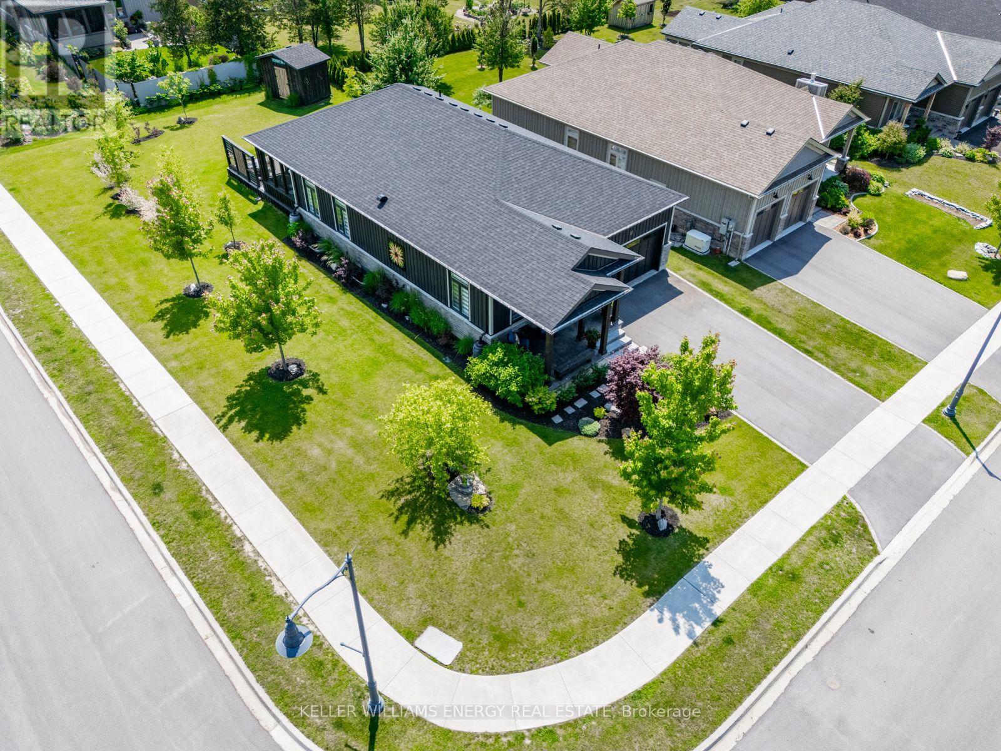4 Bedroom
3 Bathroom
Bungalow
Fireplace
Central Air Conditioning
Forced Air
$1,195,000
OFFERS ANYTIME! Nature meets beauty with this upscale home! You'll find many upgrades in this stunning home and immaculate pride in ownership. Located in the highly sought-after Pineridge subdivision, just minutes to wineries, shopping, fine dining, galleries and attractions. Walk in to the bright and spacious open-concept main living area that provides an extra-wide floor plan, hardwood floors and 9' ceilings. Exquisite kitchen offers Stainless Steel Appliances, quartz countertops, vast cupboard space and a large island for functional living and entertainment. Off the main living area, you'll find an oversized primary bedroom with a walk-in-closet, 4-Pc ensuite and a delightful second bedroom. The lower-level is complete with a large rec room with rough in for wet bar or kitchenette and 2 additional bedrooms. Last but certainly not least, enjoy your evenings in the stunning sunroom, perfect for those Summer Nights. Absolute show stopper Don't miss out on this amazing opportunity! (id:49269)
Property Details
|
MLS® Number
|
X8460944 |
|
Property Type
|
Single Family |
|
Community Name
|
Picton |
|
Parking Space Total
|
6 |
Building
|
Bathroom Total
|
3 |
|
Bedrooms Above Ground
|
2 |
|
Bedrooms Below Ground
|
2 |
|
Bedrooms Total
|
4 |
|
Appliances
|
Window Coverings |
|
Architectural Style
|
Bungalow |
|
Basement Development
|
Finished |
|
Basement Type
|
N/a (finished) |
|
Construction Style Attachment
|
Detached |
|
Cooling Type
|
Central Air Conditioning |
|
Exterior Finish
|
Brick |
|
Fireplace Present
|
Yes |
|
Fireplace Total
|
1 |
|
Foundation Type
|
Concrete |
|
Heating Fuel
|
Natural Gas |
|
Heating Type
|
Forced Air |
|
Stories Total
|
1 |
|
Type
|
House |
|
Utility Water
|
Municipal Water |
Parking
Land
|
Acreage
|
No |
|
Sewer
|
Sanitary Sewer |
|
Size Irregular
|
53.98 X 132.97 Ft |
|
Size Total Text
|
53.98 X 132.97 Ft |
Rooms
| Level |
Type |
Length |
Width |
Dimensions |
|
Lower Level |
Recreational, Games Room |
3.71 m |
3.1 m |
3.71 m x 3.1 m |
|
Lower Level |
Bedroom 3 |
5.12 m |
4.26 m |
5.12 m x 4.26 m |
|
Lower Level |
Bedroom 4 |
3.74 m |
3.9 m |
3.74 m x 3.9 m |
|
Main Level |
Dining Room |
3.59 m |
2.22 m |
3.59 m x 2.22 m |
|
Main Level |
Kitchen |
4.91 m |
3.97 m |
4.91 m x 3.97 m |
|
Main Level |
Primary Bedroom |
4.91 m |
3.97 m |
4.91 m x 3.97 m |
|
Main Level |
Bedroom 2 |
3.99 m |
4.6 m |
3.99 m x 4.6 m |
|
Main Level |
Living Room |
|
|
Measurements not available |
https://www.realtor.ca/real-estate/27068352/23-pineridge-drive-prince-edward-county-picton








