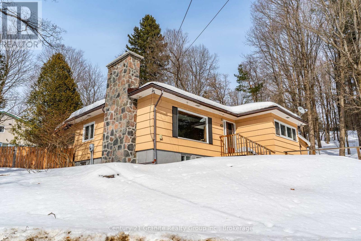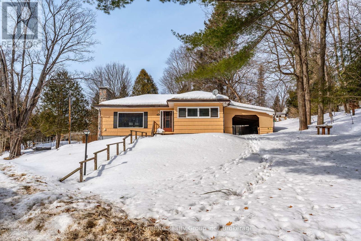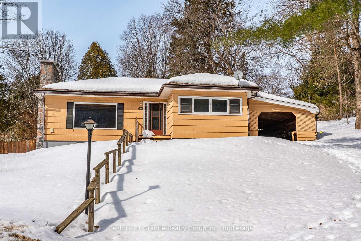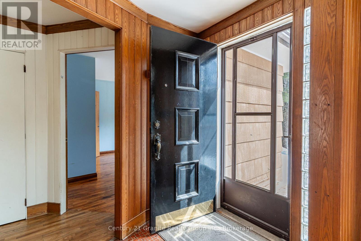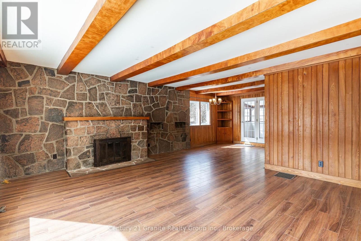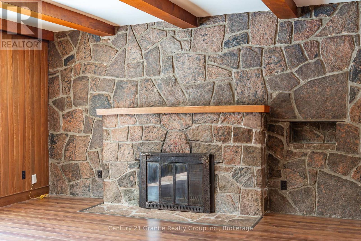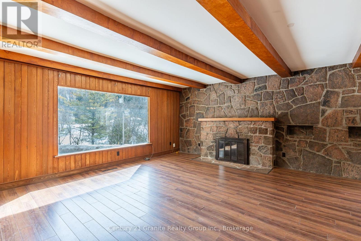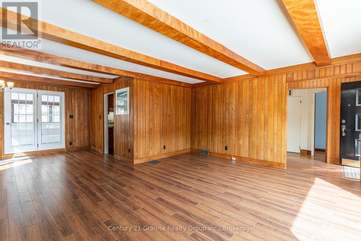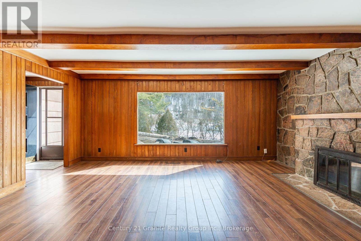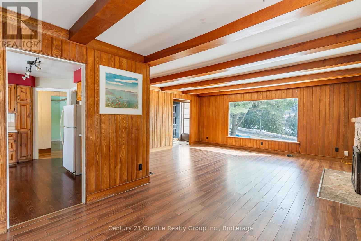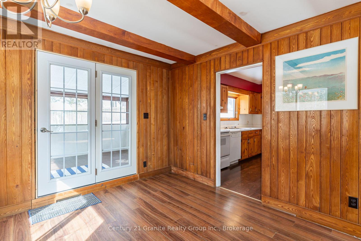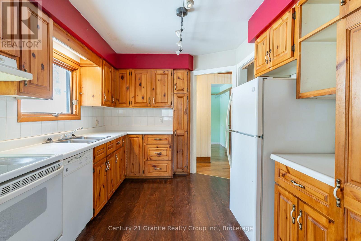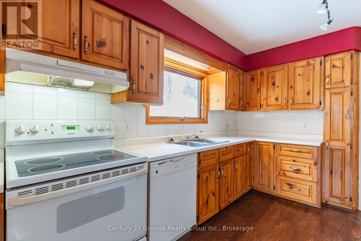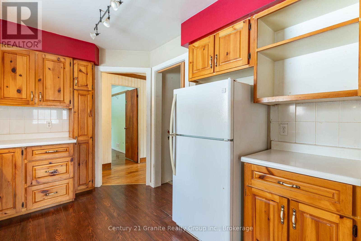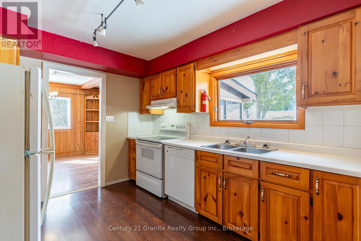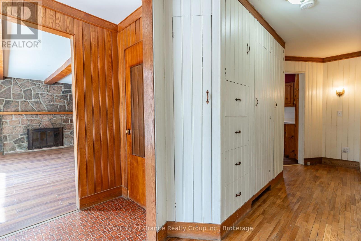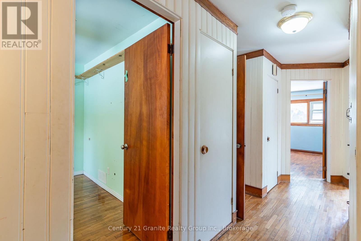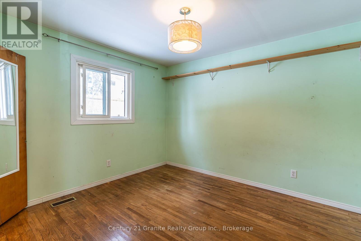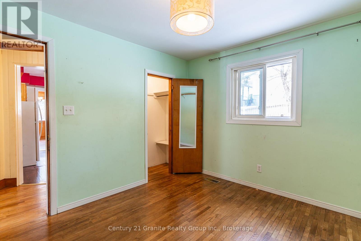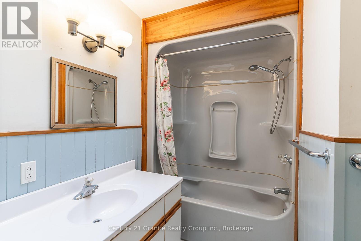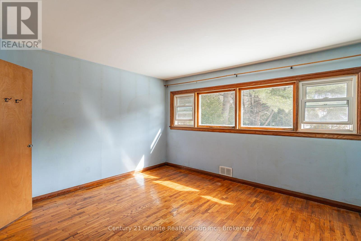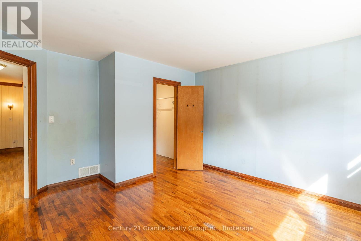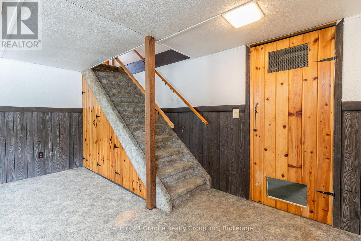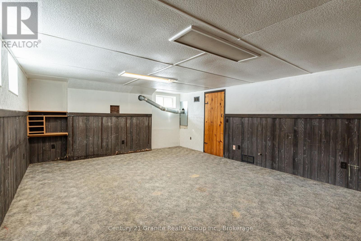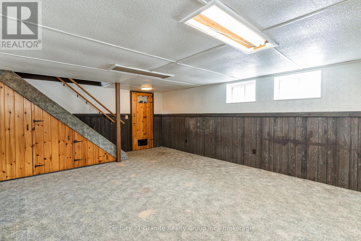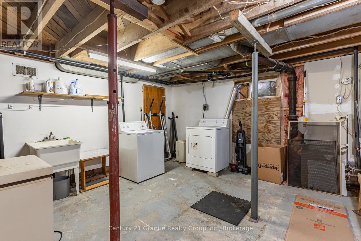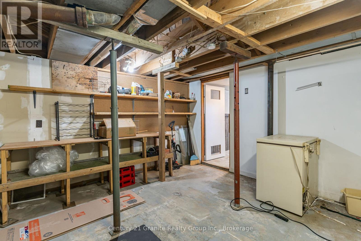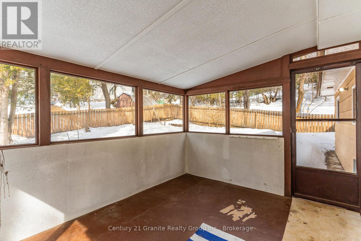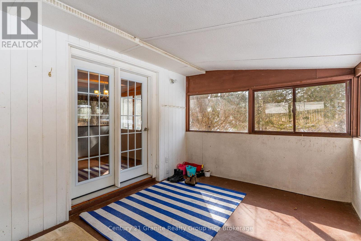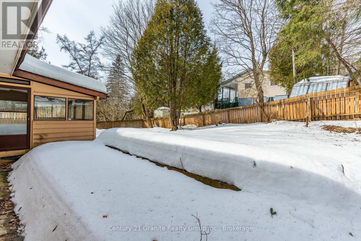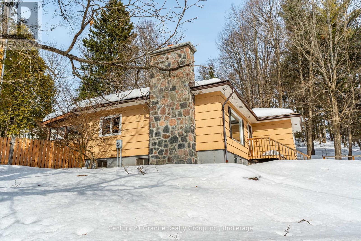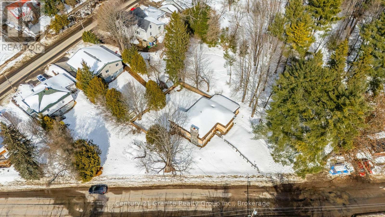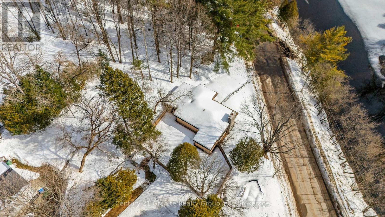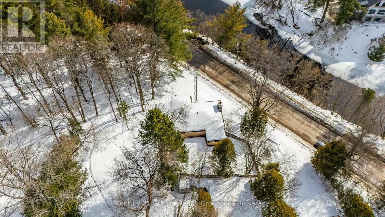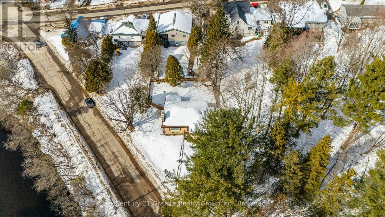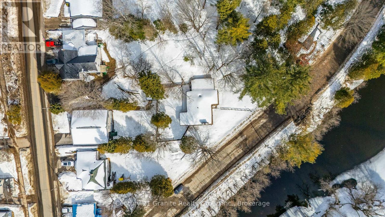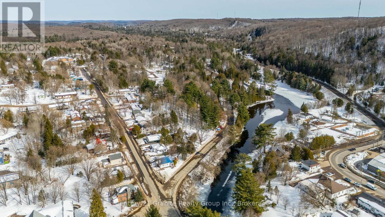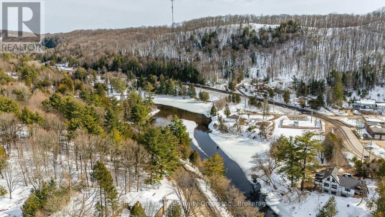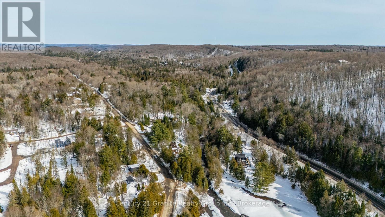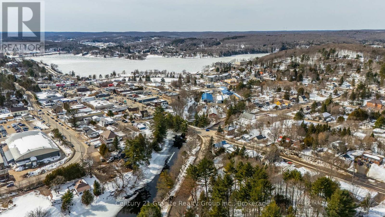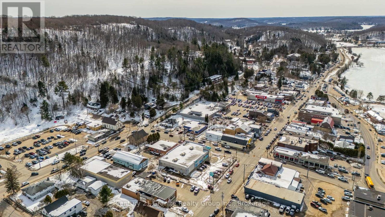2 Bedroom
1 Bathroom
700 - 1100 sqft
Bungalow
Forced Air
$459,000
Superb Location! In the heart of Haliburton Village this comfortable 2-bedroom home is just steps away from all the amenities you need! Imagine strolling to the library, post office, restaurants, pharmacy, LCBO, parks, beach and grocery store - it's like having the best of small-town living right at your doorstep! With views of the Drag River from your living room, it is the perfect spot to relax and unwind. And with its central location, it's an ideal investment opportunity for those looking to capitalize on the growing demand for rental properties in Haliburton. The home is solidly built and well constructed, with a strong foundation and sturdy walls. While it may benefit from a fresh coat of paint to bring out its full potential, it's a blank canvas waiting for your personal touches. The basement is well suited for conversion into a third bedroom, adding even more space to your already comfortable home. Lot shape is irregular, over 150 feet depth total, .26 acres. (id:49269)
Property Details
|
MLS® Number
|
X12031137 |
|
Property Type
|
Single Family |
|
Community Name
|
Dysart |
|
AmenitiesNearBy
|
Beach, Hospital |
|
Features
|
Irregular Lot Size, Sloping, Flat Site |
|
ParkingSpaceTotal
|
5 |
|
Structure
|
Porch |
|
ViewType
|
River View, View Of Water |
Building
|
BathroomTotal
|
1 |
|
BedroomsAboveGround
|
2 |
|
BedroomsTotal
|
2 |
|
Age
|
51 To 99 Years |
|
Appliances
|
Water Heater, Dryer, Stove, Washer, Refrigerator |
|
ArchitecturalStyle
|
Bungalow |
|
BasementDevelopment
|
Partially Finished |
|
BasementType
|
Full (partially Finished) |
|
CeilingType
|
Suspended Ceiling |
|
ConstructionStyleAttachment
|
Detached |
|
FireProtection
|
Smoke Detectors |
|
FoundationType
|
Block |
|
HeatingFuel
|
Oil |
|
HeatingType
|
Forced Air |
|
StoriesTotal
|
1 |
|
SizeInterior
|
700 - 1100 Sqft |
|
Type
|
House |
|
UtilityWater
|
Drilled Well |
Parking
Land
|
Acreage
|
No |
|
LandAmenities
|
Beach, Hospital |
|
Sewer
|
Sanitary Sewer |
|
SizeDepth
|
28 Ft |
|
SizeFrontage
|
167 Ft ,10 In |
|
SizeIrregular
|
167.9 X 28 Ft ; Lot Shape Is Irregular |
|
SizeTotalText
|
167.9 X 28 Ft ; Lot Shape Is Irregular|under 1/2 Acre |
|
SurfaceWater
|
Lake/pond |
|
ZoningDescription
|
R1 |
Rooms
| Level |
Type |
Length |
Width |
Dimensions |
|
Basement |
Recreational, Games Room |
6.09 m |
4.41 m |
6.09 m x 4.41 m |
|
Basement |
Laundry Room |
4.26 m |
4.26 m |
4.26 m x 4.26 m |
|
Main Level |
Kitchen |
3.66 m |
3.04 m |
3.66 m x 3.04 m |
|
Main Level |
Dining Room |
3.35 m |
3.04 m |
3.35 m x 3.04 m |
|
Main Level |
Primary Bedroom |
4.26 m |
4.11 m |
4.26 m x 4.11 m |
|
Main Level |
Bedroom 2 |
3.65 m |
3.04 m |
3.65 m x 3.04 m |
|
Main Level |
Living Room |
5.48 m |
4.57 m |
5.48 m x 4.57 m |
Utilities
|
Cable
|
Available |
|
Wireless
|
Available |
|
Sewer
|
Installed |
https://www.realtor.ca/real-estate/28050577/23-riverside-drive-dysart-et-al-dysart-dysart

