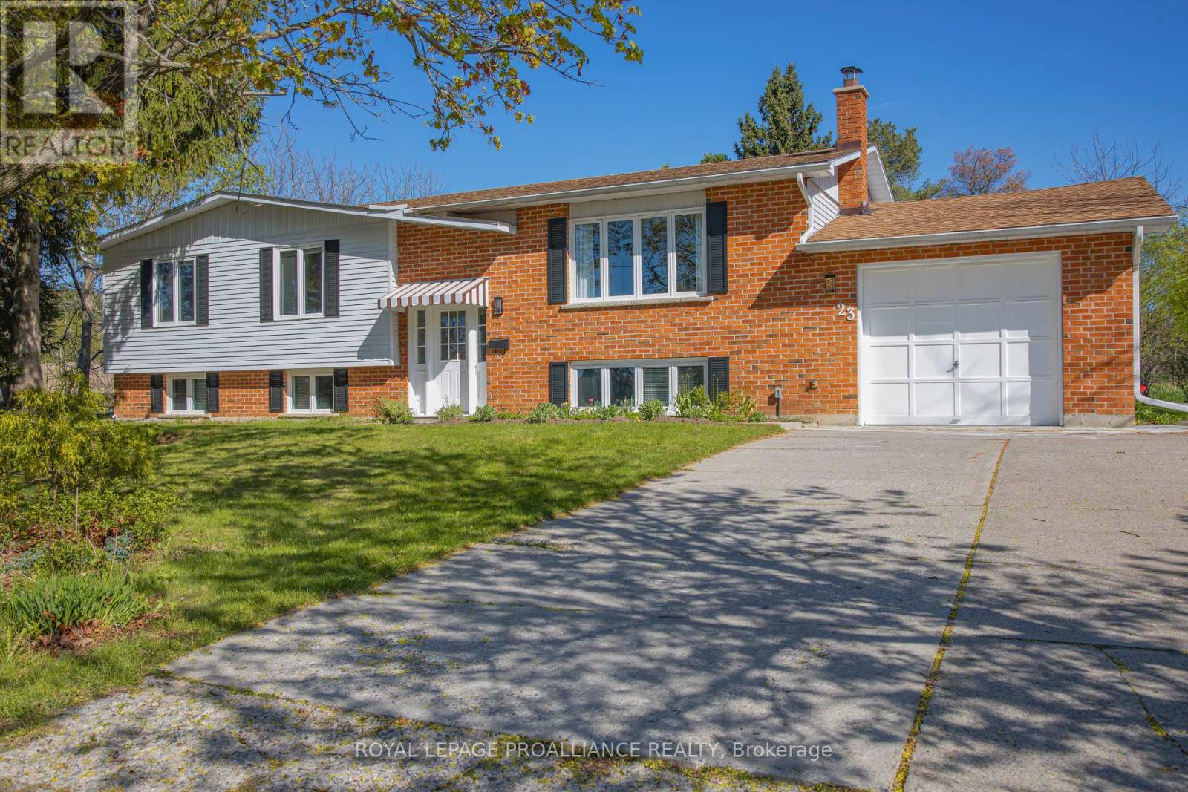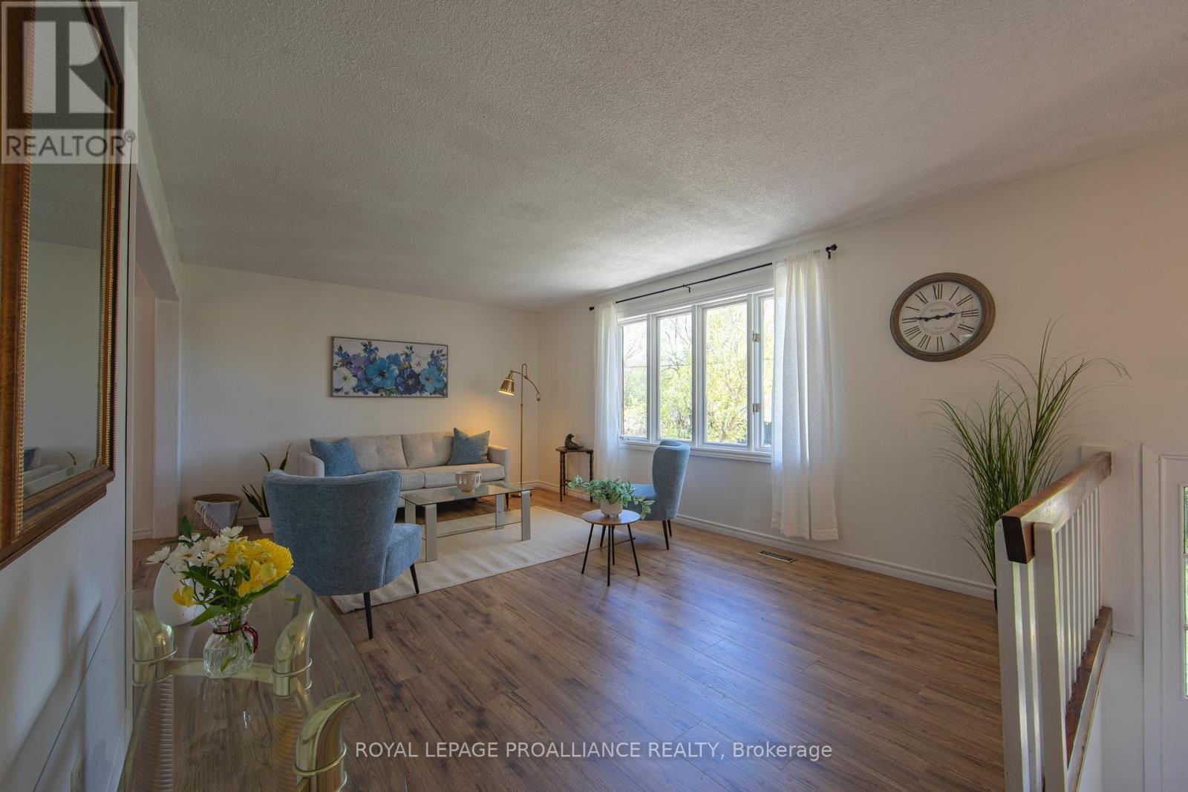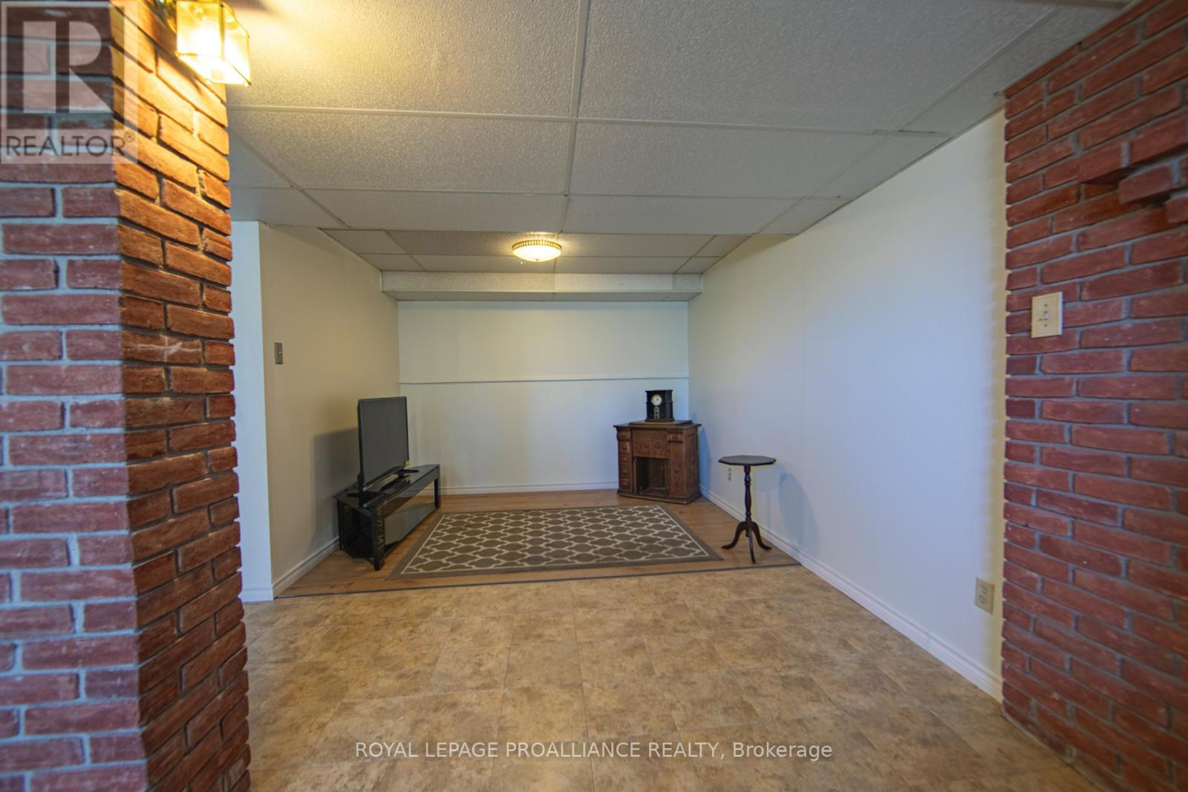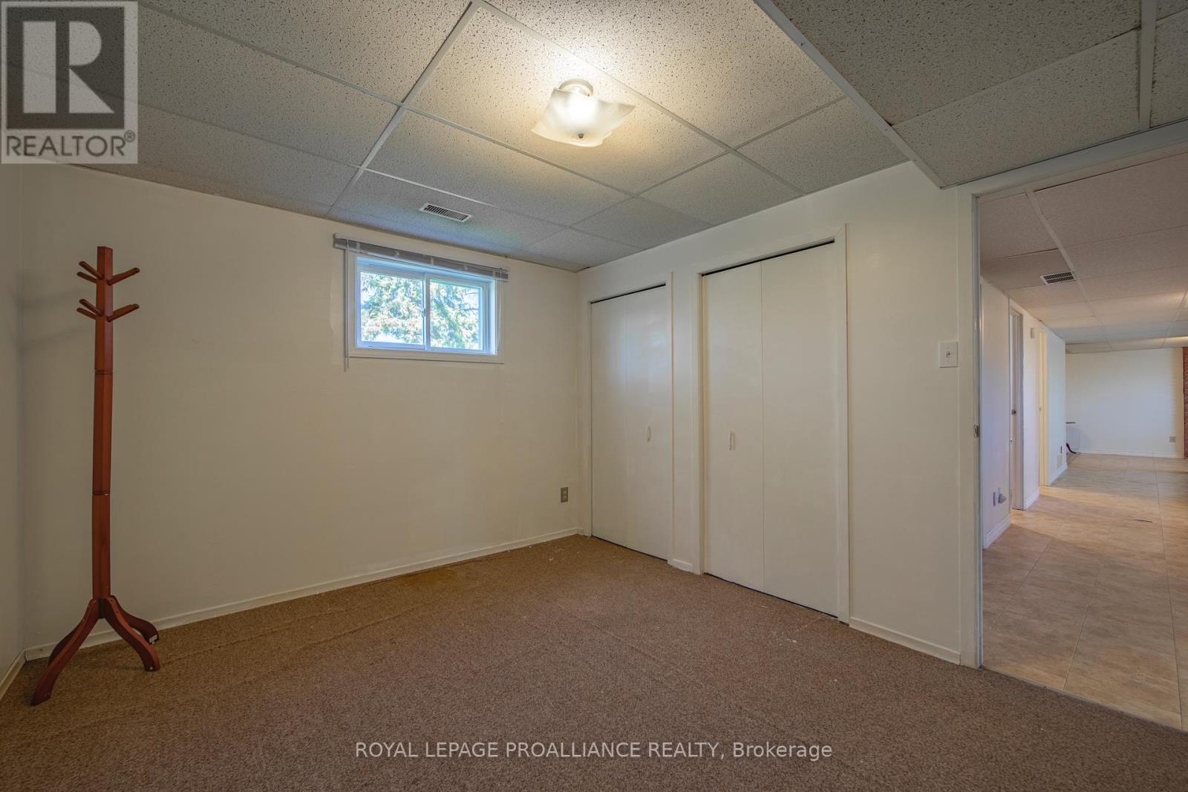4 Bedroom
3 Bathroom
1100 - 1500 sqft
Raised Bungalow
Fireplace
Central Air Conditioning
Forced Air
$539,900
Welcome to 23 Scott St., Colborne, a spacious home on a quiet street, at an affordable price situated on a peaceful street in the charming community of Colborne, only 5 minutes from Hwy 401. 23 Scott St. offers a lovely blend of privacy, space, and some modern updates, all at an affordable price. Backing onto an open field and framed by mature trees, this south-facing property provides a quiet setting for a busy family. Large windows allow the sunlight and fresh air to enter throughout. Inside, you'll find spacious, freshly painted rooms with new 12 mm laminate flooring throughout the main level (bathrooms are tiled). The main floor living space works nicely for both family life and entertaining, with the kitchen flowing into both the living room and dining area, complete with walk-out to a large deck; perfect for expanding your living area during the warmer months.The primary bedroom provides two closets and a 4-piece ensuite; two additional bedrooms are also of generous size. The main bathroom contains the laundry machines for added convenience (additional hook-ups downstairs provide flexibility). The lower level boasts versatile open spaces that further enhance functionality, with possibilities for a family room, games area, reading nook, playroom, and more. The 3-piece bathroom, additional bedroom/home office, storage room, and furnace room complete the downstairs. Rounding out the features are a single-car garage, municipal services, and a location that balances privacy with proximity to town amenities and the 401, ideal for commuters. Additional 2025 updates include new baseboards and casings, as well as a new vanity counter and sinks in the main bathroom. A new oil tank was installed in 2021, offering peace of mind. Don't miss the opportunity to make this affordable home your own! (id:49269)
Property Details
|
MLS® Number
|
X12149156 |
|
Property Type
|
Single Family |
|
Community Name
|
Colborne |
|
AmenitiesNearBy
|
Schools |
|
CommunityFeatures
|
School Bus |
|
EquipmentType
|
None |
|
Features
|
Open Space, Flat Site, Level |
|
ParkingSpaceTotal
|
5 |
|
RentalEquipmentType
|
None |
|
Structure
|
Deck |
Building
|
BathroomTotal
|
3 |
|
BedroomsAboveGround
|
3 |
|
BedroomsBelowGround
|
1 |
|
BedroomsTotal
|
4 |
|
Age
|
51 To 99 Years |
|
Amenities
|
Fireplace(s) |
|
Appliances
|
Water Meter, Dishwasher, Dryer, Microwave, Stove, Washer, Window Coverings, Refrigerator |
|
ArchitecturalStyle
|
Raised Bungalow |
|
BasementDevelopment
|
Finished |
|
BasementType
|
Full (finished) |
|
CeilingType
|
Suspended Ceiling |
|
ConstructionStyleAttachment
|
Detached |
|
CoolingType
|
Central Air Conditioning |
|
ExteriorFinish
|
Brick, Vinyl Siding |
|
FireplacePresent
|
Yes |
|
FireplaceTotal
|
1 |
|
FoundationType
|
Poured Concrete |
|
HeatingFuel
|
Oil |
|
HeatingType
|
Forced Air |
|
StoriesTotal
|
1 |
|
SizeInterior
|
1100 - 1500 Sqft |
|
Type
|
House |
|
UtilityWater
|
Municipal Water |
Parking
Land
|
Acreage
|
No |
|
LandAmenities
|
Schools |
|
Sewer
|
Sanitary Sewer |
|
SizeDepth
|
132 Ft |
|
SizeFrontage
|
81 Ft |
|
SizeIrregular
|
81 X 132 Ft |
|
SizeTotalText
|
81 X 132 Ft|under 1/2 Acre |
|
SurfaceWater
|
River/stream |
|
ZoningDescription
|
R1 |
Rooms
| Level |
Type |
Length |
Width |
Dimensions |
|
Lower Level |
Family Room |
5.76 m |
5.18 m |
5.76 m x 5.18 m |
|
Lower Level |
Den |
3.18 m |
2.38 m |
3.18 m x 2.38 m |
|
Lower Level |
Bathroom |
2.38 m |
2.26 m |
2.38 m x 2.26 m |
|
Lower Level |
Workshop |
2.38 m |
1.75 m |
2.38 m x 1.75 m |
|
Lower Level |
Utility Room |
3.27 m |
2.38 m |
3.27 m x 2.38 m |
|
Lower Level |
Recreational, Games Room |
7.8 m |
3.87 m |
7.8 m x 3.87 m |
|
Lower Level |
Bedroom |
3.93 m |
3.81 m |
3.93 m x 3.81 m |
|
Main Level |
Living Room |
5.03 m |
4.28 m |
5.03 m x 4.28 m |
|
Main Level |
Kitchen |
4.16 m |
3.06 m |
4.16 m x 3.06 m |
|
Main Level |
Dining Room |
4.1 m |
3.1 m |
4.1 m x 3.1 m |
|
Main Level |
Primary Bedroom |
4.67 m |
3.96 m |
4.67 m x 3.96 m |
|
Main Level |
Bedroom 2 |
3.96 m |
3.37 m |
3.96 m x 3.37 m |
|
Main Level |
Bedroom 3 |
3.35 m |
3.37 m |
3.35 m x 3.37 m |
|
Main Level |
Bathroom |
3.14 m |
2.67 m |
3.14 m x 2.67 m |
|
Main Level |
Bathroom |
3.14 m |
1.51 m |
3.14 m x 1.51 m |
Utilities
|
Cable
|
Installed |
|
Sewer
|
Installed |
https://www.realtor.ca/real-estate/28314156/23-scott-street-cramahe-colborne-colborne










































