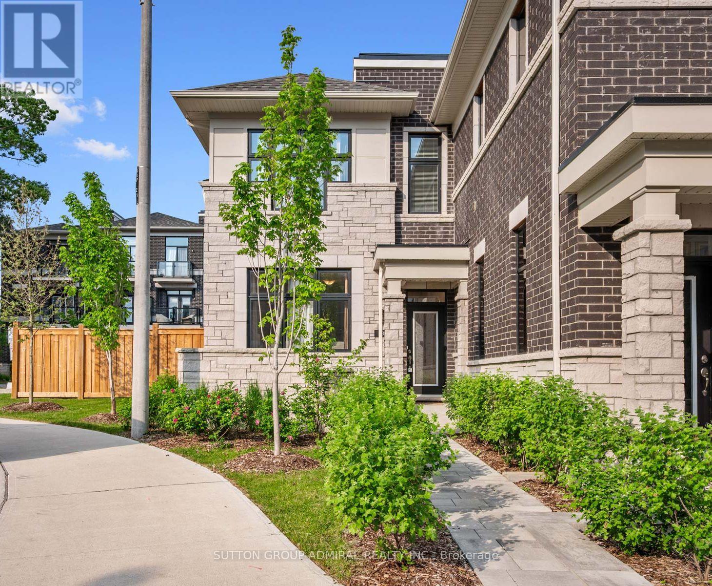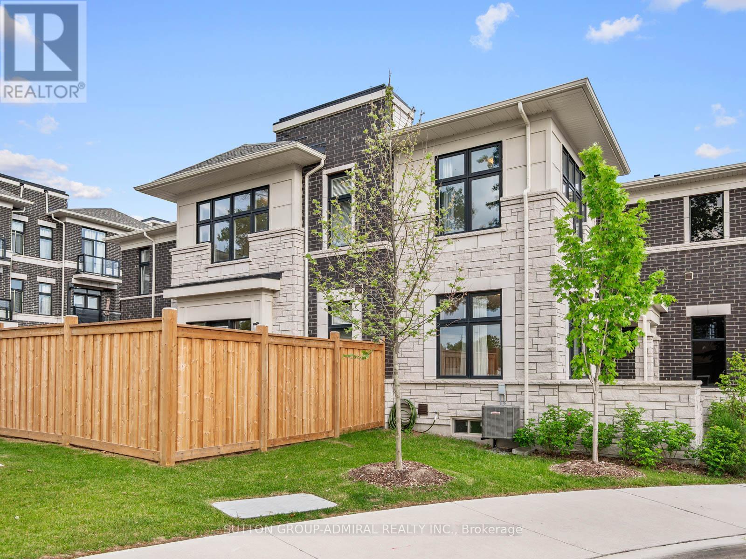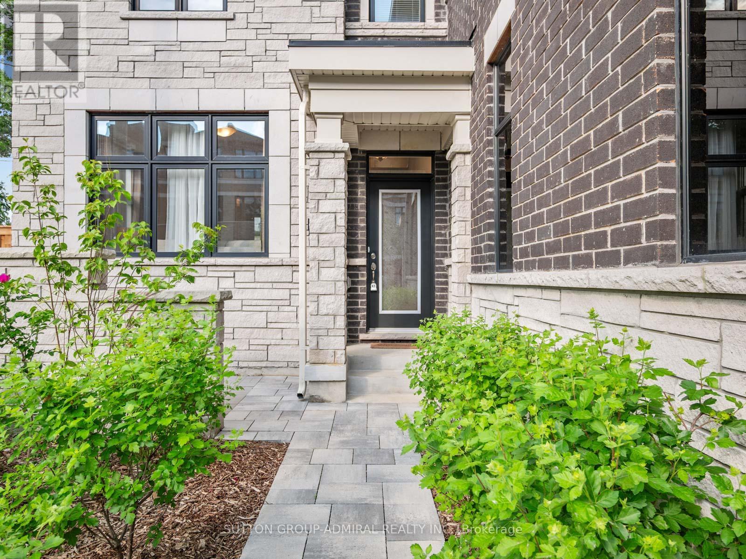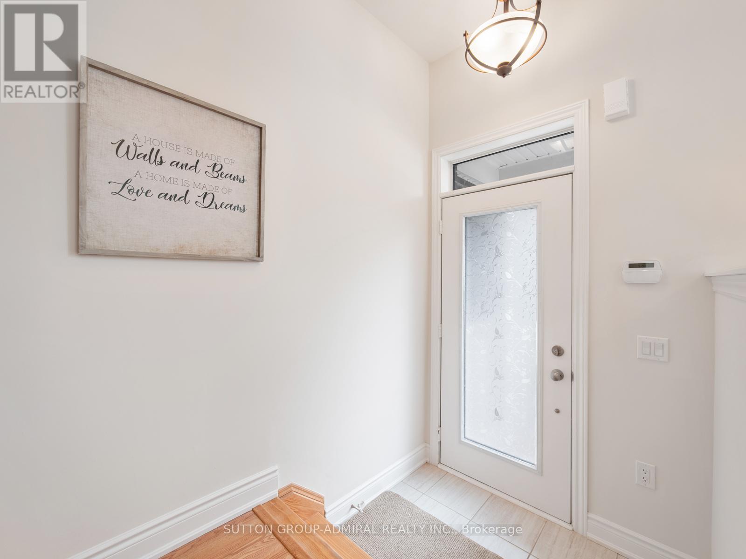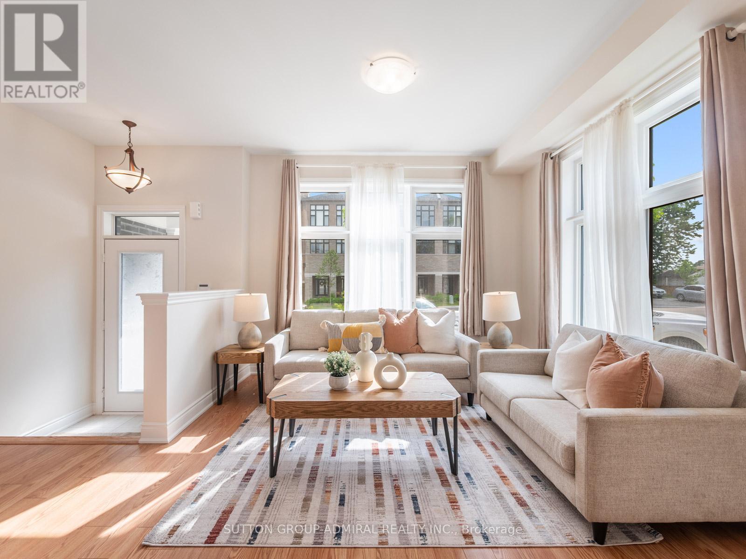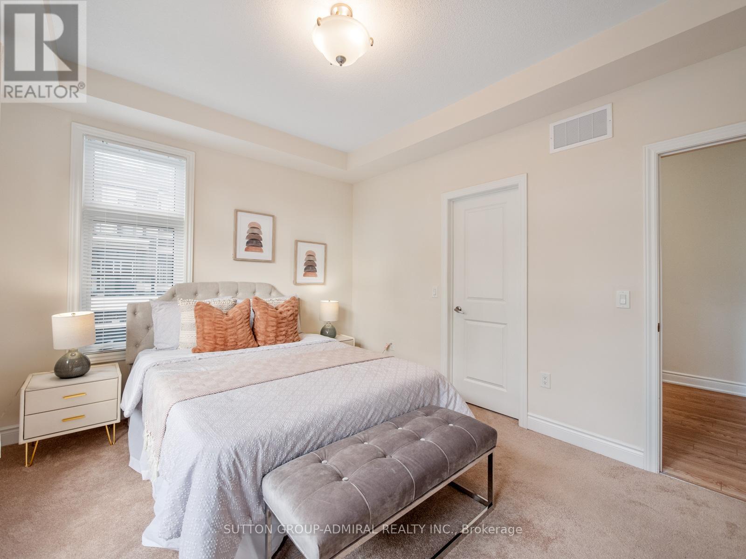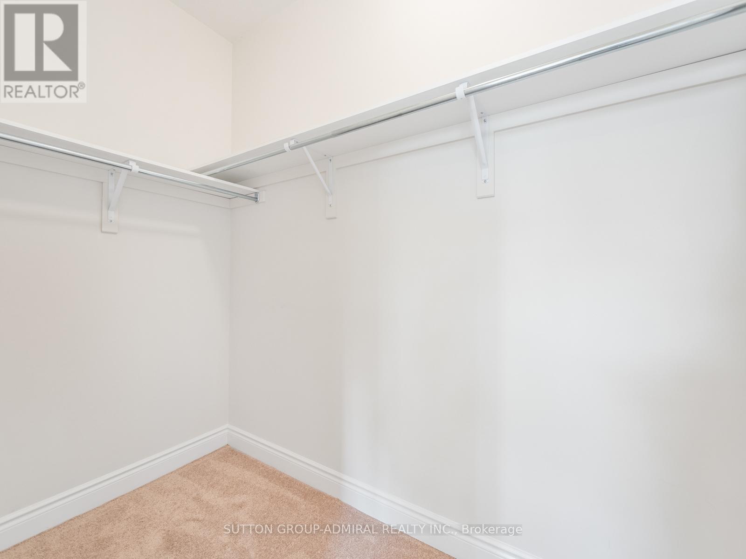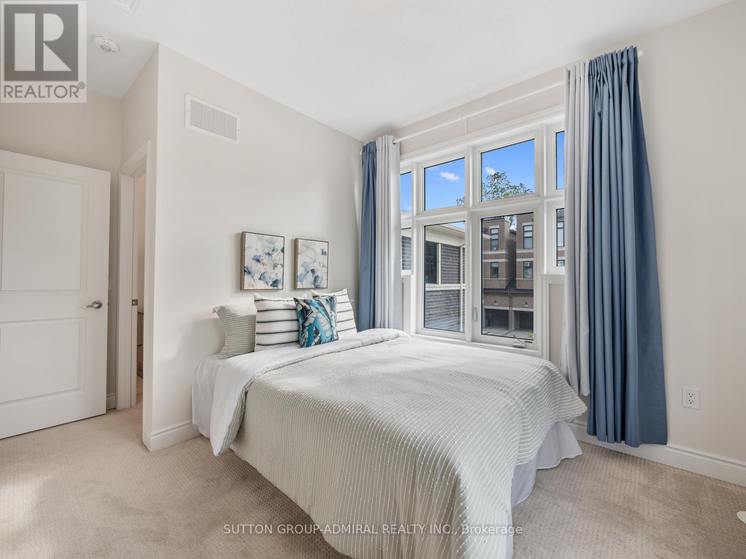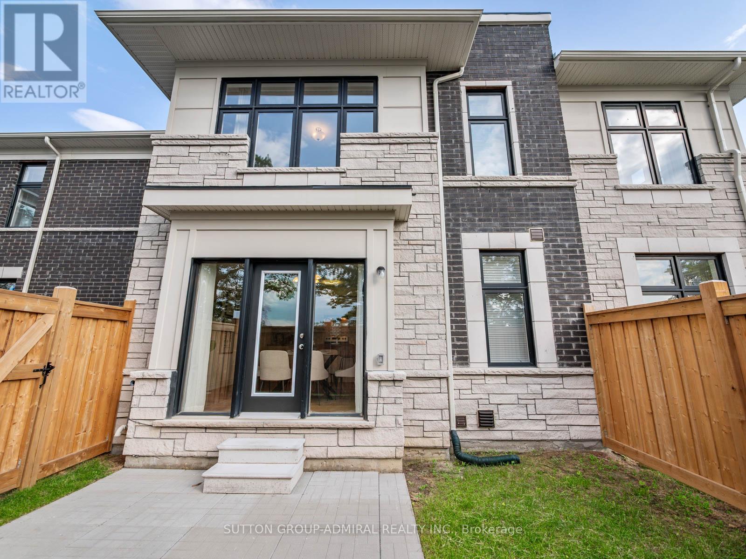3 Bedroom
3 Bathroom
1500 - 2000 sqft
Central Air Conditioning
Forced Air
$1,125,000Maintenance, Parcel of Tied Land
$245.22 Monthly
Nestled near the picturesque Humber River, 23 Tarmola Park Court offers the perfect blend of urban convenience and tranquil natural surroundings. This beautifully upgraded end unit freehold townhome is located on a quiet cul-de-sac in a family-friendly neighbourhood, where the lush trails and green spaces of the Humber River are just steps away, ideal for walking, biking, or simply unwinding outdoors. Inside, this 3 bed, 2.5 bath home showcases thoughtful enhancements throughout, starting with an extended foyer closet and upgraded oak railings and stairs that greet you at the entrance. The main floor features laminate flooring in the living and dining areas, while the foyer, kitchen, and powder room are finished in sleek ceramic tile. The kitchen is a standout, boasting premium cabinetry, a stone countertop with breakfast bar, upgraded under-mount sink, backsplash, and an open layout achieved by removing a half wall and replacing it with elegant oak railings. Upstairs, three spacious bedrooms and a den (with laundry conveniently relocated to the basement) offer flexible living. The primary suite is elevated with a luxurious ensuite featuring upgraded tiles, frameless glass shower doors, and added vanity drawers. All bathrooms have upgraded accessories, and additional outlets have been added throughout the bedrooms for convenience. The home is complete with premium light fixtures, custom window coverings, and a full set of stainless steel appliances including fridge, stove, dishwasher, washer, and dryer. The garage is equipped with a door opener and central vacuum system for added comfort. The second floor combines upgraded carpeting with an underpad in the bedrooms and den, ceramic tiling in the bathrooms, and laminate flooring in the hallway, delivering both comfort and style. Perfect for families seeking a move-in ready home in a serene yet central Toronto location, this property is a must-see. (id:49269)
Property Details
|
MLS® Number
|
W12215194 |
|
Property Type
|
Single Family |
|
Community Name
|
Humber Summit |
|
AmenitiesNearBy
|
Park, Public Transit, Schools |
|
CommunityFeatures
|
Community Centre |
|
Features
|
Cul-de-sac, Flat Site |
|
ParkingSpaceTotal
|
1 |
|
Structure
|
Patio(s), Porch |
|
ViewType
|
City View |
Building
|
BathroomTotal
|
3 |
|
BedroomsAboveGround
|
3 |
|
BedroomsTotal
|
3 |
|
Age
|
0 To 5 Years |
|
Amenities
|
Separate Heating Controls |
|
Appliances
|
Garage Door Opener Remote(s), Central Vacuum, Water Meter, All, Alarm System, Dishwasher, Dryer, Garage Door Opener, Stove, Washer, Window Coverings, Refrigerator |
|
BasementDevelopment
|
Unfinished |
|
BasementType
|
N/a (unfinished) |
|
ConstructionStyleAttachment
|
Attached |
|
CoolingType
|
Central Air Conditioning |
|
ExteriorFinish
|
Brick, Stone |
|
FireProtection
|
Alarm System, Smoke Detectors |
|
FlooringType
|
Laminate, Ceramic, Carpeted, Tile |
|
FoundationType
|
Concrete |
|
HalfBathTotal
|
1 |
|
HeatingFuel
|
Natural Gas |
|
HeatingType
|
Forced Air |
|
StoriesTotal
|
2 |
|
SizeInterior
|
1500 - 2000 Sqft |
|
Type
|
Row / Townhouse |
|
UtilityWater
|
Municipal Water |
Parking
Land
|
Acreage
|
No |
|
FenceType
|
Fenced Yard |
|
LandAmenities
|
Park, Public Transit, Schools |
|
Sewer
|
Sanitary Sewer |
|
SizeDepth
|
56 Ft ,6 In |
|
SizeFrontage
|
36 Ft ,7 In |
|
SizeIrregular
|
36.6 X 56.5 Ft |
|
SizeTotalText
|
36.6 X 56.5 Ft |
Rooms
| Level |
Type |
Length |
Width |
Dimensions |
|
Second Level |
Primary Bedroom |
3.35 m |
4.09 m |
3.35 m x 4.09 m |
|
Second Level |
Bathroom |
3.35 m |
2.87 m |
3.35 m x 2.87 m |
|
Second Level |
Bedroom 2 |
3.17 m |
3.4 m |
3.17 m x 3.4 m |
|
Second Level |
Bathroom |
2.08 m |
2.26 m |
2.08 m x 2.26 m |
|
Second Level |
Bedroom 3 |
3.07 m |
3.78 m |
3.07 m x 3.78 m |
|
Second Level |
Den |
2.01 m |
2.67 m |
2.01 m x 2.67 m |
|
Basement |
Recreational, Games Room |
6.3 m |
10.29 m |
6.3 m x 10.29 m |
|
Main Level |
Living Room |
3.43 m |
3.61 m |
3.43 m x 3.61 m |
|
Main Level |
Dining Room |
3.71 m |
4.65 m |
3.71 m x 4.65 m |
|
Main Level |
Kitchen |
2.54 m |
4.11 m |
2.54 m x 4.11 m |
|
Main Level |
Bathroom |
1.63 m |
1.55 m |
1.63 m x 1.55 m |
Utilities
|
Cable
|
Installed |
|
Electricity
|
Installed |
|
Sewer
|
Installed |
https://www.realtor.ca/real-estate/28457315/23-tarmola-park-court-toronto-humber-summit-humber-summit

