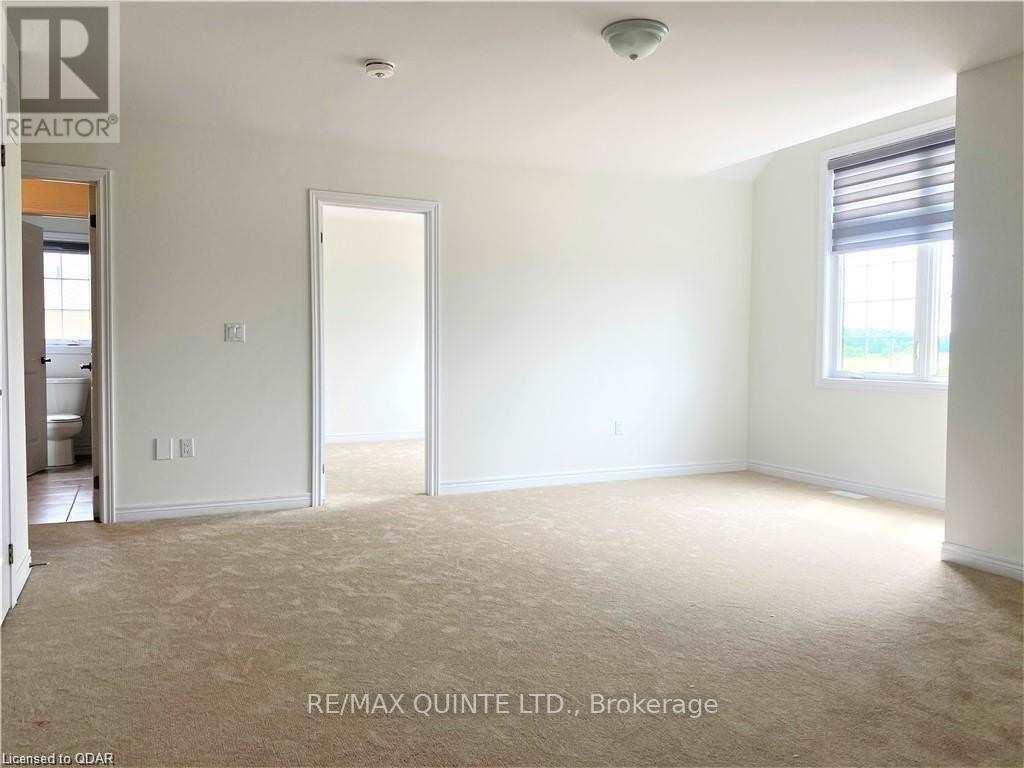4 Bedroom
3 Bathroom
2000 - 2500 sqft
Fireplace
Central Air Conditioning
Forced Air
$3,200 Monthly
Beautiful executive home with spectacular water views. Located in Young's Cove, Carry Place, this 4 bedroom, 2 and 1/2 bath family home features second storey loft/family room, large breakfast bar, butlers pantry, formal dinning room, great room, 9' ceilings, 3 car garage and luxurious master suite featuring large walk-in shower and free standing tub. Fibre high speed internet makes working from home easy and enjoyable. The large lot with beautiful views feels like you're on vacation. This stunning home will make you feel welcome every time enter. Come and see family living at its finest in the cove. Wellington Model with second floor loft/family room, Close to millennium trail, boat launch and Barcovan Golf and Country Club. Available June 1st (id:49269)
Property Details
|
MLS® Number
|
X12052386 |
|
Property Type
|
Single Family |
|
Community Name
|
Murray Ward |
|
Features
|
Sump Pump |
|
ParkingSpaceTotal
|
9 |
Building
|
BathroomTotal
|
3 |
|
BedroomsAboveGround
|
4 |
|
BedroomsTotal
|
4 |
|
Age
|
0 To 5 Years |
|
Appliances
|
Water Heater - Tankless |
|
BasementType
|
Full |
|
ConstructionStyleAttachment
|
Detached |
|
CoolingType
|
Central Air Conditioning |
|
ExteriorFinish
|
Brick, Stone |
|
FireplacePresent
|
Yes |
|
FoundationType
|
Concrete |
|
HalfBathTotal
|
1 |
|
HeatingFuel
|
Natural Gas |
|
HeatingType
|
Forced Air |
|
StoriesTotal
|
2 |
|
SizeInterior
|
2000 - 2500 Sqft |
|
Type
|
House |
|
UtilityWater
|
Municipal Water |
Parking
Land
|
Acreage
|
No |
|
Sewer
|
Sanitary Sewer |
|
SizeDepth
|
353 Ft ,1 In |
|
SizeFrontage
|
102 Ft ,6 In |
|
SizeIrregular
|
102.5 X 353.1 Ft ; 353.07'x102.50'x29.29'x320.68'x148.73' |
|
SizeTotalText
|
102.5 X 353.1 Ft ; 353.07'x102.50'x29.29'x320.68'x148.73'|1/2 - 1.99 Acres |
Rooms
| Level |
Type |
Length |
Width |
Dimensions |
|
Second Level |
Bedroom 4 |
3.14 m |
3.96 m |
3.14 m x 3.96 m |
|
Second Level |
Bathroom |
2 m |
3 m |
2 m x 3 m |
|
Second Level |
Primary Bedroom |
4.8 m |
4.27 m |
4.8 m x 4.27 m |
|
Second Level |
Bedroom 2 |
3.54 m |
3.96 m |
3.54 m x 3.96 m |
|
Second Level |
Loft |
4.9 m |
4.9 m |
4.9 m x 4.9 m |
|
Second Level |
Laundry Room |
3 m |
2.5 m |
3 m x 2.5 m |
|
Second Level |
Bedroom 3 |
3.14 m |
3.96 m |
3.14 m x 3.96 m |
|
Main Level |
Dining Room |
3.5 m |
3.96 m |
3.5 m x 3.96 m |
|
Main Level |
Kitchen |
2.74 m |
4.87 m |
2.74 m x 4.87 m |
|
Main Level |
Eating Area |
3 m |
4.2 m |
3 m x 4.2 m |
|
Main Level |
Great Room |
3.96 m |
5.18 m |
3.96 m x 5.18 m |
Utilities
https://www.realtor.ca/real-estate/28098978/23-wellers-way-quinte-west-murray-ward-murray-ward




















