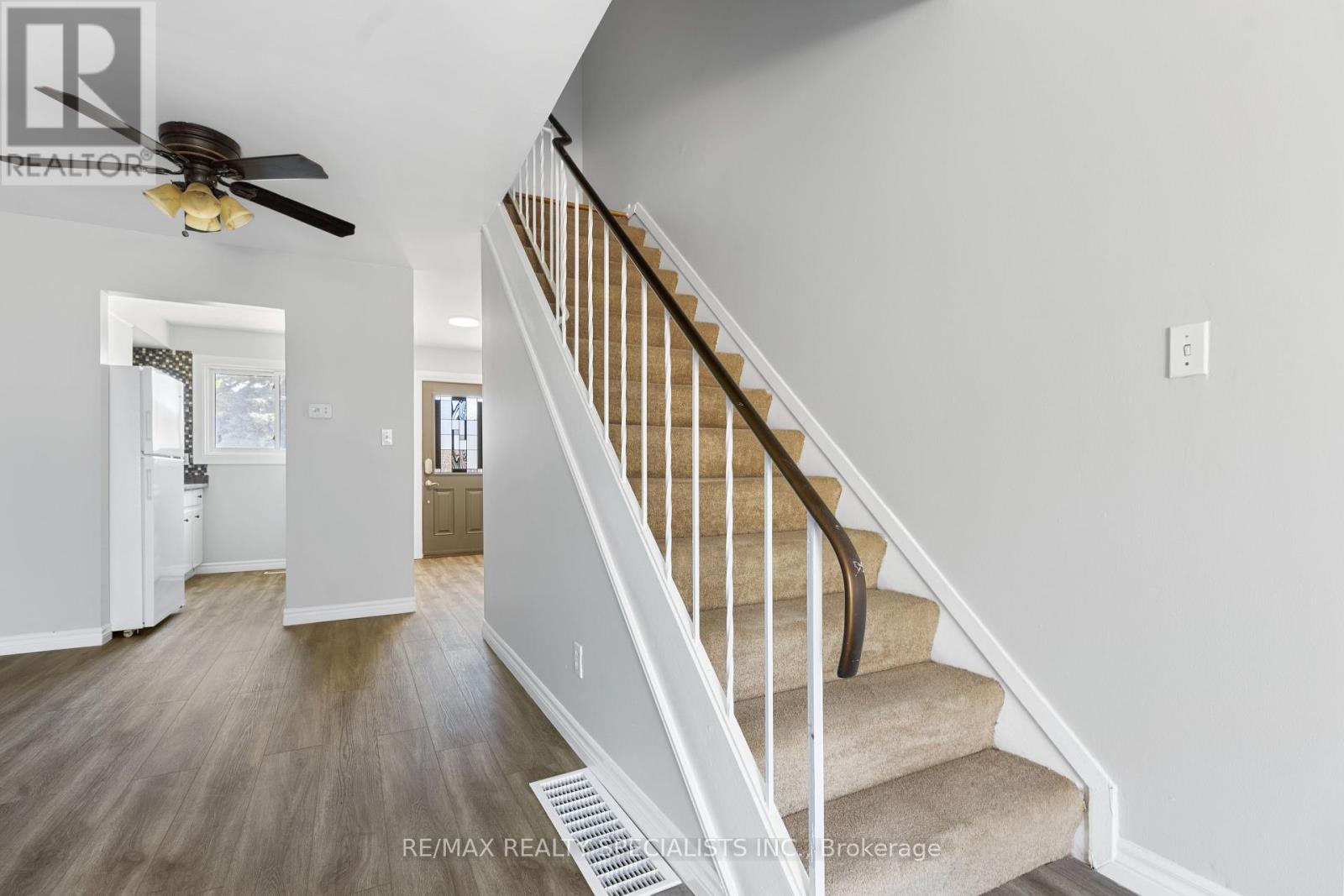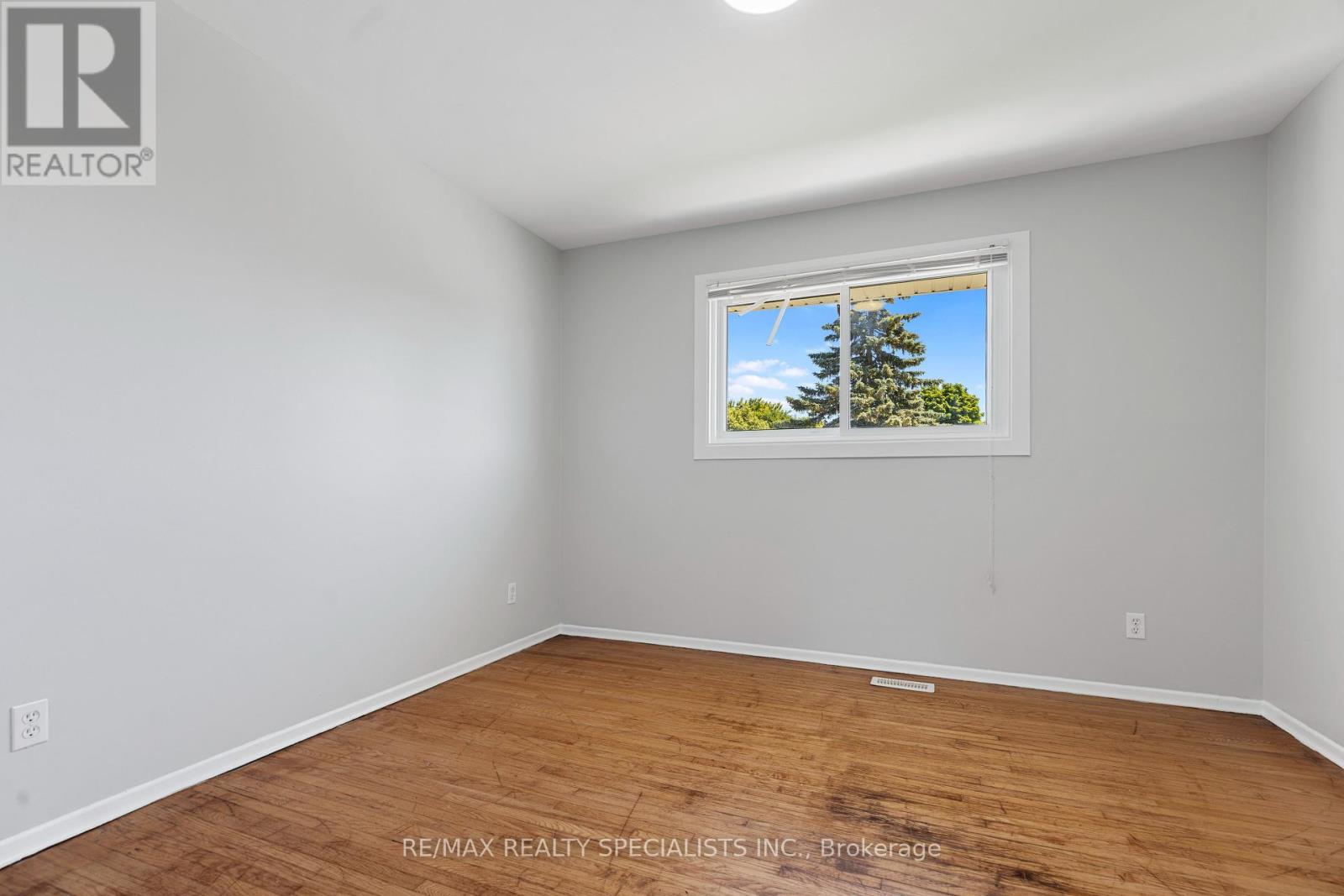23 Wellesley Crescent London, Ontario N5V 1J6
$335,000Maintenance,
$405 Monthly
Maintenance,
$405 MonthlyWelcome to 23 Wellesley Cres, a charming two-story, two-bedroom, one-bathroom condo townhouse located in a family-friendly neighborhood in East London. Ideal for first-time buyers, investors, or anyone seeking a cozy home, this property has the potential to become a true gem. You'll enjoy convenient access to a variety of amenities, including shopping centers, restaurants, parks, and more. Commuters will appreciate the proximity to major highways and public transportation, making it easy to navigate the city and beyond. The kitchen is equipped with essential appliances and ample cabinet space, blending functionality and style. Adjacent to the kitchen, the dining area is perfect for meals with loved ones or intimate gatherings. The rear yard is easily accessible and ideal for summertime barbecues. Upstairs, you'll find two spacious bedrooms, each offering a peaceful retreat with ample closet space. The upper level features a bathroom with a bathtub/shower combination and a vanity sink. The basement provides extra space for a recreation room or office, along with ample storage. Don't miss this fantastic opportunity to own a two-bedroom condo townhouse in East London! FRESHLY PAINTED AND RENOVATED!! (id:49269)
Property Details
| MLS® Number | X8420260 |
| Property Type | Single Family |
| Community Name | EastI |
| Community Features | Pet Restrictions |
Building
| Bathroom Total | 1 |
| Bedrooms Above Ground | 2 |
| Bedrooms Total | 2 |
| Appliances | Dryer, Refrigerator, Stove, Washer, Window Coverings |
| Basement Development | Partially Finished |
| Basement Type | N/a (partially Finished) |
| Cooling Type | Central Air Conditioning |
| Exterior Finish | Aluminum Siding, Brick |
| Foundation Type | Poured Concrete |
| Heating Fuel | Natural Gas |
| Heating Type | Forced Air |
| Stories Total | 2 |
| Type | Row / Townhouse |
Land
| Acreage | No |
Rooms
| Level | Type | Length | Width | Dimensions |
|---|---|---|---|---|
| Second Level | Primary Bedroom | 4.09 m | 3.51 m | 4.09 m x 3.51 m |
| Second Level | Bedroom 2 | 3.48 m | 3.35 m | 3.48 m x 3.35 m |
| Main Level | Kitchen | 2.77 m | 2.13 m | 2.77 m x 2.13 m |
| Main Level | Dining Room | 3.17 m | 2.57 m | 3.17 m x 2.57 m |
| Main Level | Living Room | 5.28 m | 3.51 m | 5.28 m x 3.51 m |
https://www.realtor.ca/real-estate/27014781/23-wellesley-crescent-london-easti
Interested?
Contact us for more information





















