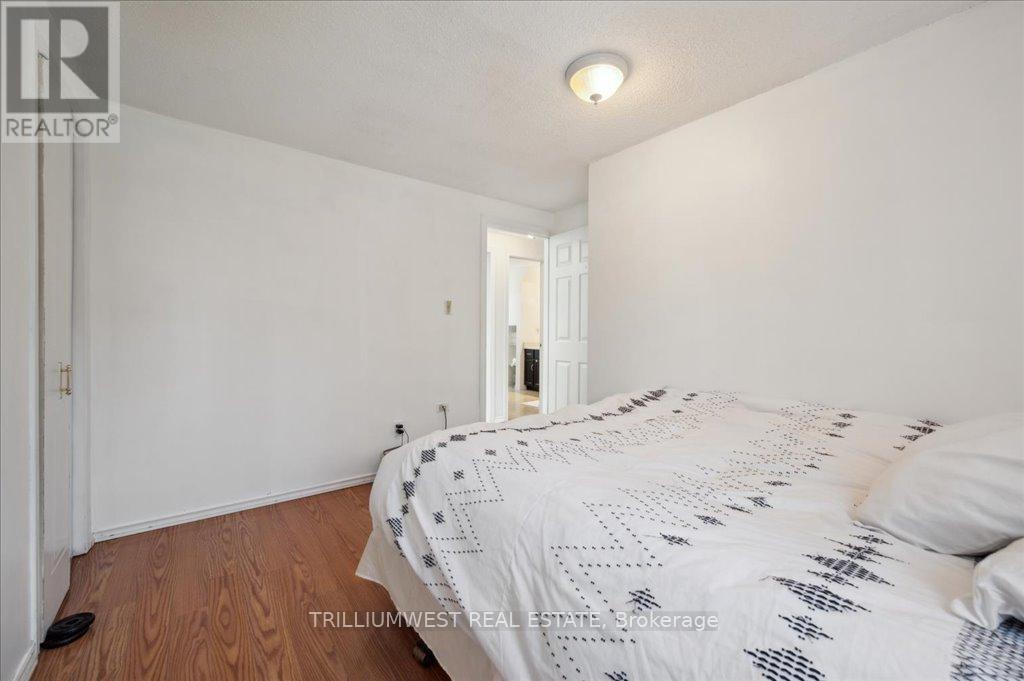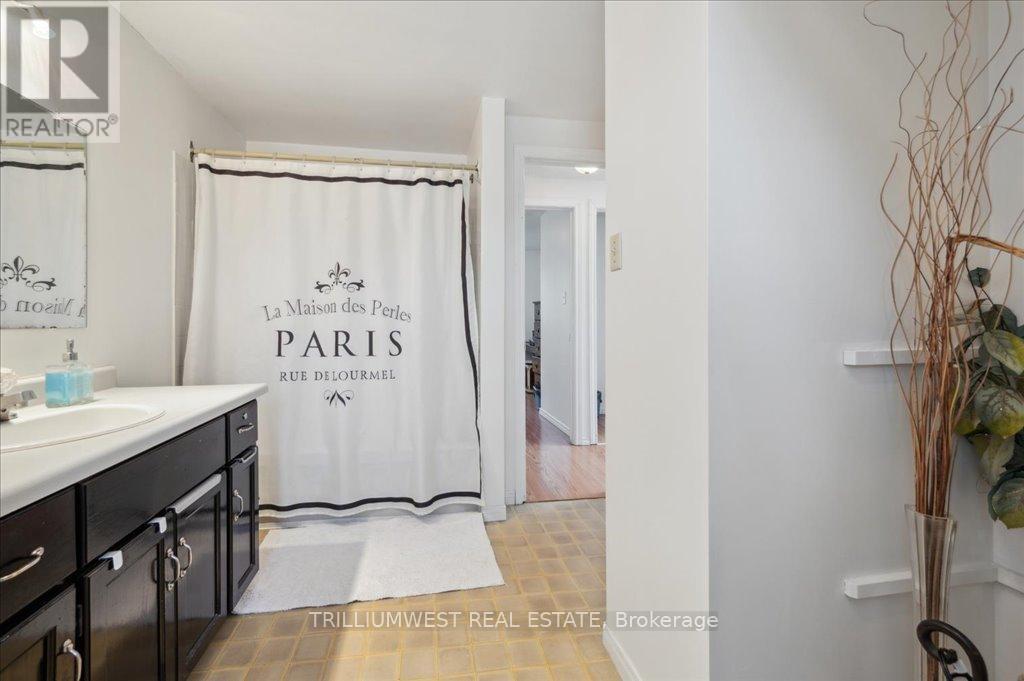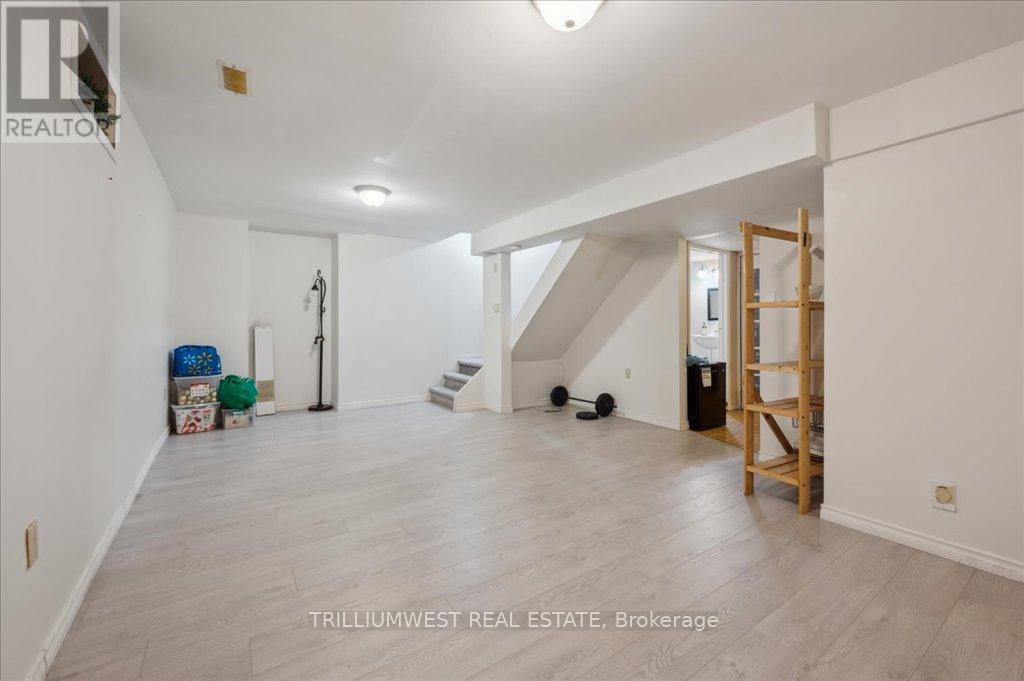3 Bedroom
3 Bathroom
700 - 1100 sqft
Fireplace
Central Air Conditioning
Forced Air
$675,000
Welcome to this beautifully maintained single detached home located in the highly sought-after Victoria Hills neighbourhood of Kitchener! Offering a perfect blend of comfort, style, and convenience, this spacious 3-bedroom, 3-bathroom home is ideal for families, professionals, or anyone seeking a peaceful and friendly community. Bright main floor living with large windows and plenty of natural light. Eat-in kitchen just inside the front door. Spacious living and dining areas, perfect for entertaining. Primary bedroom with two additional generous bedrooms with ample closet space. Finished basement with rec room, ideal for a home office, gym, or playroom. Private fenced backyard with patio great for summer BBQs or quiet evenings. Attached garage with interior access and double driveway. Nestled in the heart of Victoria Hills, you're just minutes from: Parks and trails (e.g., Monarch Woods, Victoria Park) Schools, daycares, and libraries Shopping and dining at Highland Hills Mall & Belmont Village Public transit and easy access to Highway 8 Whether you're looking to upsize, relocate, or invest in a fantastic neighbourhood, this home has everything you need and more! Book Your Private Showing Today! Don't miss your chance to own a beautiful home in one of Kitcheners most established neighbourhoods. (id:49269)
Property Details
|
MLS® Number
|
X12142433 |
|
Property Type
|
Single Family |
|
EquipmentType
|
Water Heater |
|
ParkingSpaceTotal
|
3 |
|
RentalEquipmentType
|
Water Heater |
Building
|
BathroomTotal
|
3 |
|
BedroomsAboveGround
|
3 |
|
BedroomsTotal
|
3 |
|
Appliances
|
Dishwasher, Dryer, Microwave, Stove, Window Coverings, Refrigerator |
|
BasementDevelopment
|
Finished |
|
BasementType
|
N/a (finished) |
|
ConstructionStyleAttachment
|
Detached |
|
CoolingType
|
Central Air Conditioning |
|
ExteriorFinish
|
Brick, Vinyl Siding |
|
FireplacePresent
|
Yes |
|
FireplaceTotal
|
1 |
|
FoundationType
|
Poured Concrete |
|
HalfBathTotal
|
1 |
|
HeatingFuel
|
Natural Gas |
|
HeatingType
|
Forced Air |
|
StoriesTotal
|
2 |
|
SizeInterior
|
700 - 1100 Sqft |
|
Type
|
House |
|
UtilityWater
|
Municipal Water |
Parking
Land
|
Acreage
|
No |
|
Sewer
|
Sanitary Sewer |
|
SizeDepth
|
133 Ft ,6 In |
|
SizeFrontage
|
31 Ft ,2 In |
|
SizeIrregular
|
31.2 X 133.5 Ft ; 133.45' X 31.22'x133.35'x 31.22' |
|
SizeTotalText
|
31.2 X 133.5 Ft ; 133.45' X 31.22'x133.35'x 31.22' |
|
ZoningDescription
|
R2c |
Rooms
| Level |
Type |
Length |
Width |
Dimensions |
|
Second Level |
Bedroom 2 |
3.3 m |
3.52 m |
3.3 m x 3.52 m |
|
Second Level |
Bedroom 3 |
3.23 m |
3.51 m |
3.23 m x 3.51 m |
|
Second Level |
Primary Bedroom |
4.03 m |
3.34 m |
4.03 m x 3.34 m |
|
Basement |
Recreational, Games Room |
6.62 m |
4.31 m |
6.62 m x 4.31 m |
|
Basement |
Utility Room |
1.51 m |
1.92 m |
1.51 m x 1.92 m |
|
Main Level |
Dining Room |
2.22 m |
2.54 m |
2.22 m x 2.54 m |
|
Main Level |
Kitchen |
2.35 m |
2.67 m |
2.35 m x 2.67 m |
|
Main Level |
Laundry Room |
2.22 m |
1.51 m |
2.22 m x 1.51 m |
|
Main Level |
Living Room |
6.67 m |
3.52 m |
6.67 m x 3.52 m |
https://www.realtor.ca/real-estate/28299591/23-wycliffe-place-kitchener







































