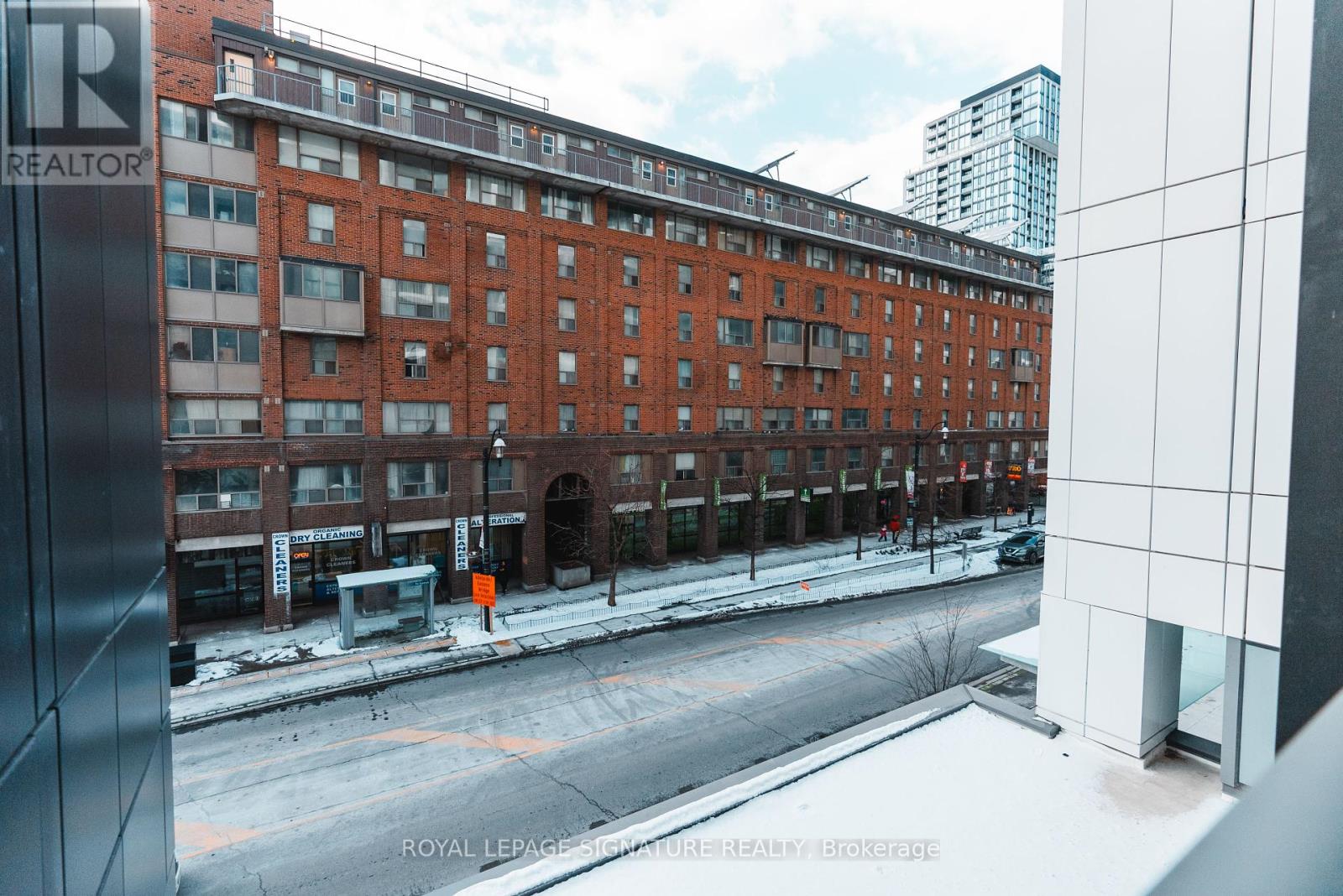230 - 121 Lower Sherbourne Street Toronto (Waterfront Communities), Ontario M5A 0W8
$619,000Maintenance, Heat, Common Area Maintenance, Insurance, Parking, Water
$539.63 Monthly
Maintenance, Heat, Common Area Maintenance, Insurance, Parking, Water
$539.63 MonthlyExperience luxury living at Time and Space Condos by Pemberton! This brand-new 1+Den, 2-bath condo offers a functional and spacious layout with a west-facing balcony. Parking and locker are included-a rare find in this prime downtown location! Situated at Front St E & Sherbourne, you're just steps from the Financial District, Union Station, St. Lawrence Market, and the waterfront. Whether you're commuting, dining, or exploring Toronto's vibrant scene, everything is at your doorstep. Enjoy world-class resort-style amenities, including an infinity-edge pool, rooftop cabanas, outdoor BBQ area, basketball court, games room, gym, yoga studio, and a stylish party room. Designed for urban professionals and investors alike, this East Core development is a must-see! Don't miss this incredible opportunity your dream condo awaits! (id:49269)
Property Details
| MLS® Number | C11970955 |
| Property Type | Single Family |
| Community Name | Waterfront Communities C8 |
| AmenitiesNearBy | Hospital, Park, Place Of Worship, Public Transit |
| CommunityFeatures | Pet Restrictions, Community Centre |
| Features | Lighting, Balcony |
| ParkingSpaceTotal | 1 |
| ViewType | City View |
Building
| BathroomTotal | 2 |
| BedroomsAboveGround | 1 |
| BedroomsBelowGround | 1 |
| BedroomsTotal | 2 |
| Amenities | Security/concierge, Recreation Centre, Exercise Centre, Party Room, Storage - Locker |
| CoolingType | Central Air Conditioning |
| ExteriorFinish | Concrete |
| FireProtection | Controlled Entry, Security Guard, Security System, Smoke Detectors |
| FlooringType | Laminate |
| HeatingFuel | Natural Gas |
| HeatingType | Forced Air |
| SizeInterior | 500 - 599 Sqft |
| Type | Apartment |
Parking
| Underground |
Land
| Acreage | No |
| LandAmenities | Hospital, Park, Place Of Worship, Public Transit |
| LandscapeFeatures | Landscaped, Lawn Sprinkler |
Rooms
| Level | Type | Length | Width | Dimensions |
|---|---|---|---|---|
| Main Level | Living Room | 3.38 m | 2.9 m | 3.38 m x 2.9 m |
| Main Level | Dining Room | 3.38 m | 2.9 m | 3.38 m x 2.9 m |
| Main Level | Primary Bedroom | 2.74 m | 2.74 m | 2.74 m x 2.74 m |
| Main Level | Den | 2.44 m | 2.13 m | 2.44 m x 2.13 m |
| Main Level | Kitchen | 3.38 m | 2.9 m | 3.38 m x 2.9 m |
Interested?
Contact us for more information


















