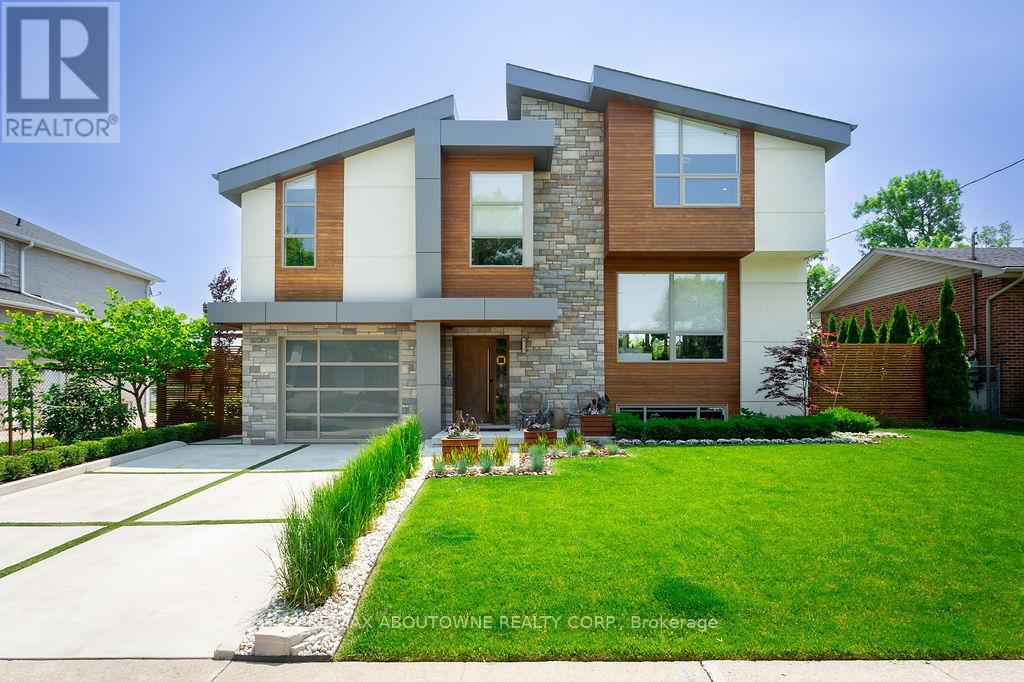4 Bedroom
4 Bathroom
2000 - 2500 sqft
Fireplace
Central Air Conditioning
Forced Air
Lawn Sprinkler, Landscaped
$2,190,000
A True Showstopper Backing Onto the Park! This extensively redesigned and reconstructed 3+1 bedroom, 3.5 bath home offers over 2500 square feet of thoughtfully designed total living space, incorporating a stunning addition that transforms it into the ultimate family retreat. Step into the warm and inviting walnut kitchen, complete with high-end appliances and elegant finishes, perfect for everyday living and effortless entertaining. The spacious primary retreat is a true highlight, featuring wood-clad vaulted ceilings, a generous walk-in closet, and a beautifully appointed ensuite bath. The versatile office with beautiful built-in oak cabinetry doubles as an additional bedroom if needed. Outside, the gorgeously landscaped backyard is a private oasis featuring a spacious deck and hot tub, all backing onto a park. The fully finished lower level includes a second kitchen, bedroom, & full bath - ideal for visiting guests, extended family, or a comfortable multi-generational living setup. Every detail of this home has been carefully considered to create comfort, functionality, and timeless style. This is the one you've been waiting for. (id:49269)
Property Details
|
MLS® Number
|
W12220420 |
|
Property Type
|
Single Family |
|
Community Name
|
1002 - CO Central |
|
AmenitiesNearBy
|
Park, Schools |
|
Features
|
Paved Yard, Carpet Free |
|
ParkingSpaceTotal
|
3 |
|
Structure
|
Deck |
Building
|
BathroomTotal
|
4 |
|
BedroomsAboveGround
|
3 |
|
BedroomsBelowGround
|
1 |
|
BedroomsTotal
|
4 |
|
Amenities
|
Fireplace(s) |
|
Appliances
|
Hot Tub, Garage Door Opener Remote(s), Water Heater, Blinds, Cooktop, Dishwasher, Dryer, Hood Fan, Microwave, Oven, Alarm System, Washer, Refrigerator |
|
BasementDevelopment
|
Finished |
|
BasementType
|
N/a (finished) |
|
ConstructionStyleAttachment
|
Detached |
|
ConstructionStyleSplitLevel
|
Sidesplit |
|
CoolingType
|
Central Air Conditioning |
|
ExteriorFinish
|
Wood, Stone |
|
FireProtection
|
Security System |
|
FireplacePresent
|
Yes |
|
FireplaceTotal
|
2 |
|
FoundationType
|
Concrete |
|
HalfBathTotal
|
1 |
|
HeatingFuel
|
Natural Gas |
|
HeatingType
|
Forced Air |
|
SizeInterior
|
2000 - 2500 Sqft |
|
Type
|
House |
|
UtilityWater
|
Municipal Water |
Parking
Land
|
Acreage
|
No |
|
LandAmenities
|
Park, Schools |
|
LandscapeFeatures
|
Lawn Sprinkler, Landscaped |
|
Sewer
|
Sanitary Sewer |
|
SizeDepth
|
100 Ft |
|
SizeFrontage
|
63 Ft |
|
SizeIrregular
|
63 X 100 Ft |
|
SizeTotalText
|
63 X 100 Ft |
Rooms
| Level |
Type |
Length |
Width |
Dimensions |
|
Second Level |
Kitchen |
3.53 m |
2.74 m |
3.53 m x 2.74 m |
|
Second Level |
Dining Room |
3.53 m |
2.74 m |
3.53 m x 2.74 m |
|
Second Level |
Family Room |
5.56 m |
4.01 m |
5.56 m x 4.01 m |
|
Third Level |
Primary Bedroom |
5.41 m |
3.63 m |
5.41 m x 3.63 m |
|
Third Level |
Bathroom |
3.51 m |
2.31 m |
3.51 m x 2.31 m |
|
Third Level |
Office |
3.71 m |
2.36 m |
3.71 m x 2.36 m |
|
Basement |
Bedroom 4 |
2.81 m |
2.74 m |
2.81 m x 2.74 m |
|
Basement |
Bathroom |
2.46 m |
1.52 m |
2.46 m x 1.52 m |
|
Basement |
Family Room |
6.02 m |
4.62 m |
6.02 m x 4.62 m |
|
Main Level |
Foyer |
4.14 m |
1.85 m |
4.14 m x 1.85 m |
|
Main Level |
Laundry Room |
4.09 m |
2.08 m |
4.09 m x 2.08 m |
|
Upper Level |
Bedroom 3 |
4.22 m |
3.51 m |
4.22 m x 3.51 m |
|
Upper Level |
Bathroom |
3.48 m |
2.03 m |
3.48 m x 2.03 m |
|
Upper Level |
Bedroom 2 |
4.27 m |
4.32 m |
4.27 m x 4.32 m |
https://www.realtor.ca/real-estate/28468127/230-elmwood-road-oakville-co-central-1002-co-central







































