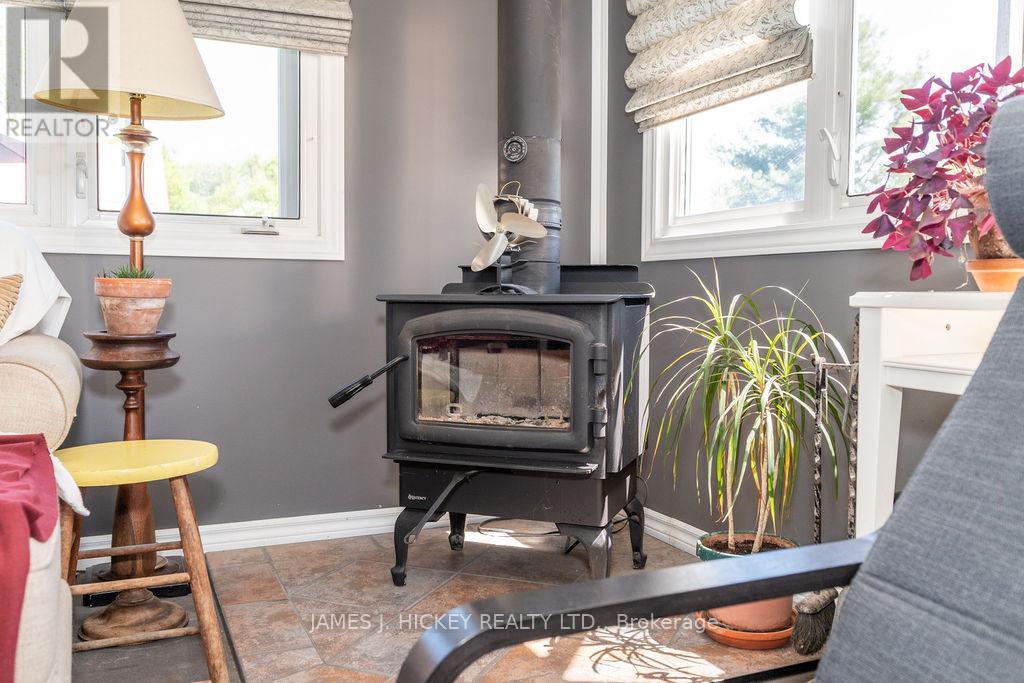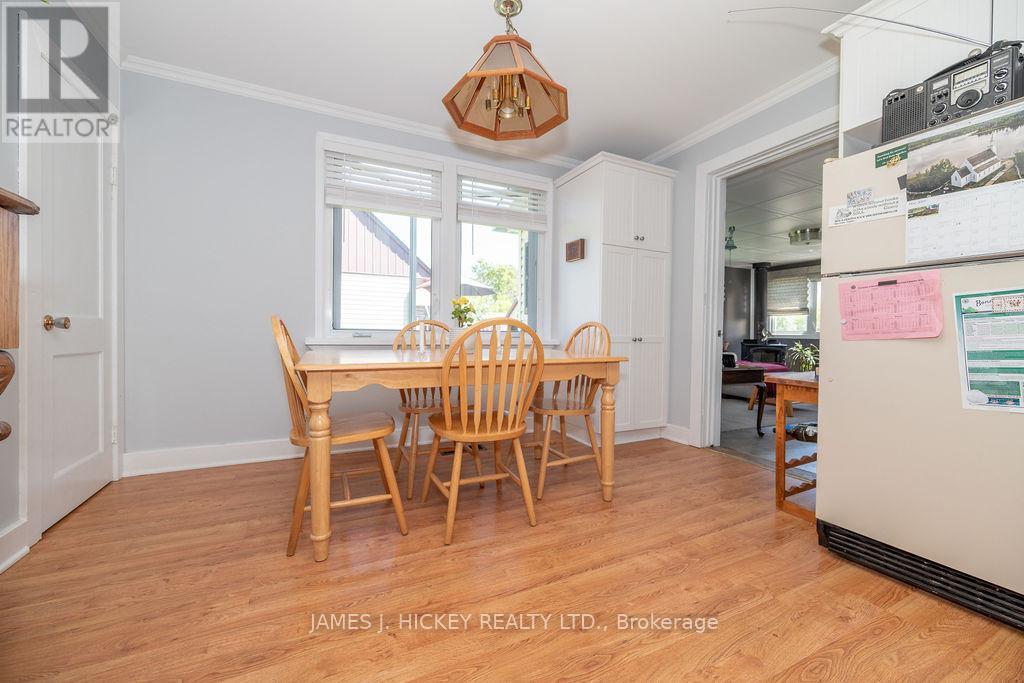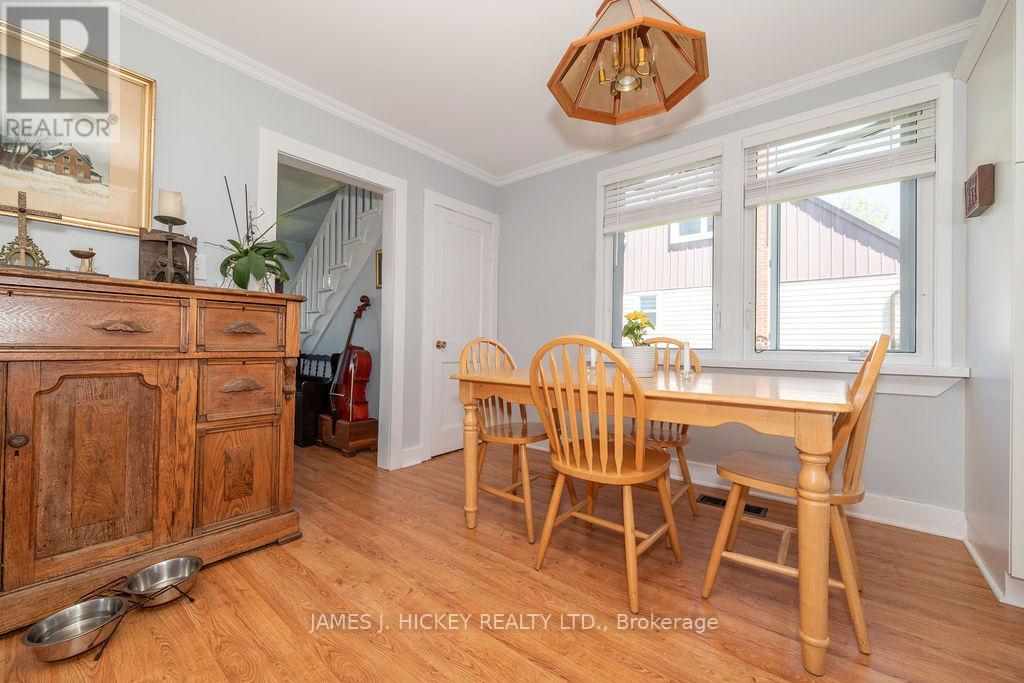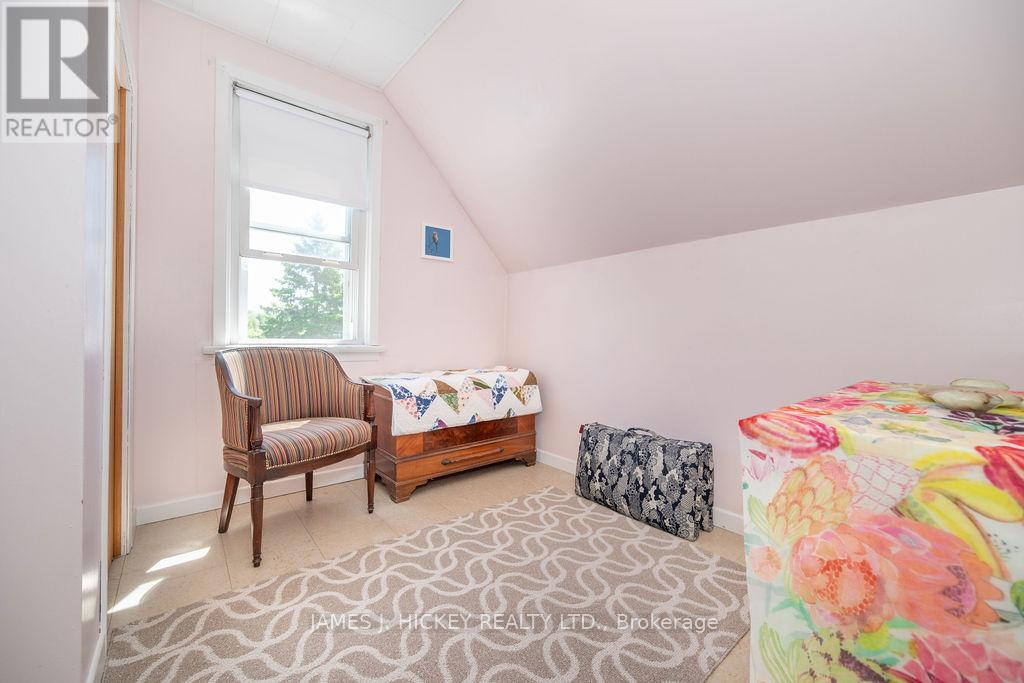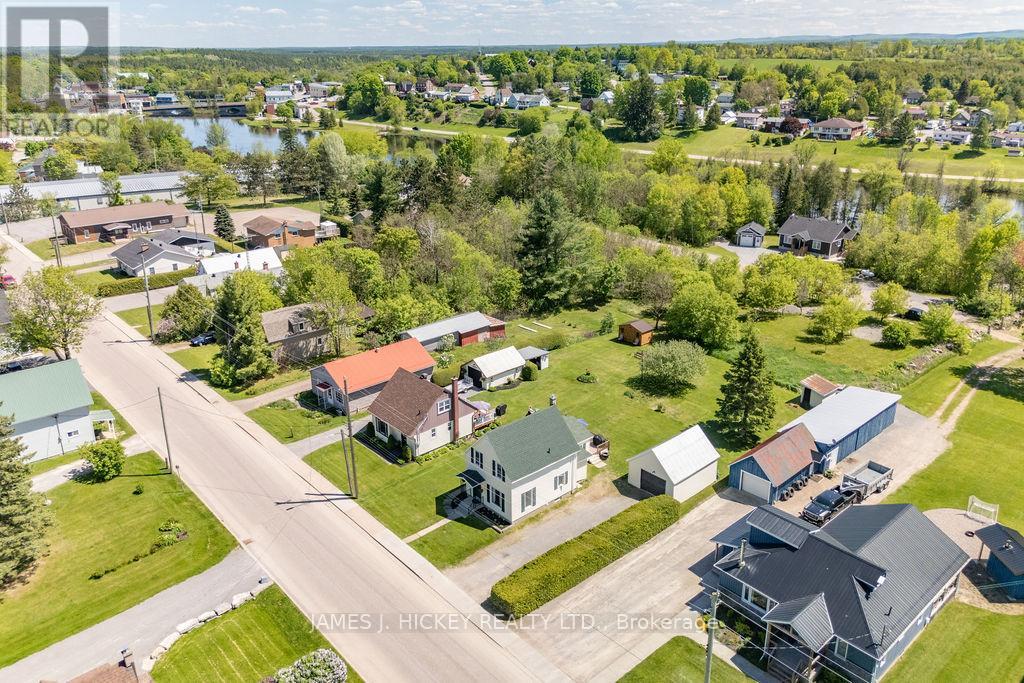3 Bedroom
2 Bathroom
1100 - 1500 sqft
Fireplace
Forced Air
Landscaped
$339,900
This well-maintained sparkling 3-bedroom two-storey offers a bright, spacious updated eat-in kitchen, cozy living room, and a lovely rear-facing main floor family room with an air-tight wood stove and access to the deck and backyard with room for your garden. Includes updated 4-piece bath, basement offers loads of storage, 2 pc bath and outside entrance and exterior walls spray foamed for great energy efficiency, detached garage, and shed. Central and convenient. Walk to school, park and shopping. 24hr irrevocable required on all Offers. (id:49269)
Property Details
|
MLS® Number
|
X12180827 |
|
Property Type
|
Single Family |
|
Community Name
|
560 - Eganville/Bonnechere Twp |
|
ParkingSpaceTotal
|
3 |
|
Structure
|
Deck |
Building
|
BathroomTotal
|
2 |
|
BedroomsAboveGround
|
3 |
|
BedroomsTotal
|
3 |
|
Appliances
|
Water Heater |
|
BasementType
|
Partial |
|
ConstructionStyleAttachment
|
Detached |
|
ExteriorFinish
|
Vinyl Siding |
|
FireplacePresent
|
Yes |
|
FoundationType
|
Block |
|
HalfBathTotal
|
1 |
|
HeatingFuel
|
Oil |
|
HeatingType
|
Forced Air |
|
StoriesTotal
|
2 |
|
SizeInterior
|
1100 - 1500 Sqft |
|
Type
|
House |
|
UtilityWater
|
Municipal Water |
Parking
Land
|
Acreage
|
No |
|
LandscapeFeatures
|
Landscaped |
|
Sewer
|
Sanitary Sewer |
|
SizeDepth
|
170 Ft |
|
SizeFrontage
|
66 Ft |
|
SizeIrregular
|
66 X 170 Ft |
|
SizeTotalText
|
66 X 170 Ft |
|
ZoningDescription
|
Residential |
Rooms
| Level |
Type |
Length |
Width |
Dimensions |
|
Second Level |
Bedroom |
2.71 m |
2.98 m |
2.71 m x 2.98 m |
|
Second Level |
Bedroom 2 |
3.38 m |
3.9 m |
3.38 m x 3.9 m |
|
Second Level |
Bedroom 3 |
2.74 m |
2.74 m |
2.74 m x 2.74 m |
|
Basement |
Utility Room |
5.54 m |
4.23 m |
5.54 m x 4.23 m |
|
Basement |
Other |
3.62 m |
2.92 m |
3.62 m x 2.92 m |
|
Main Level |
Foyer |
3.84 m |
1.21 m |
3.84 m x 1.21 m |
|
Main Level |
Family Room |
4.57 m |
4.93 m |
4.57 m x 4.93 m |
|
Main Level |
Living Room |
3.56 m |
3.84 m |
3.56 m x 3.84 m |
|
Main Level |
Kitchen |
3.62 m |
5.76 m |
3.62 m x 5.76 m |
Utilities
|
Cable
|
Available |
|
Sewer
|
Installed |
https://www.realtor.ca/real-estate/28383209/230-jane-street-bonnechere-valley-560-eganvillebonnechere-twp








