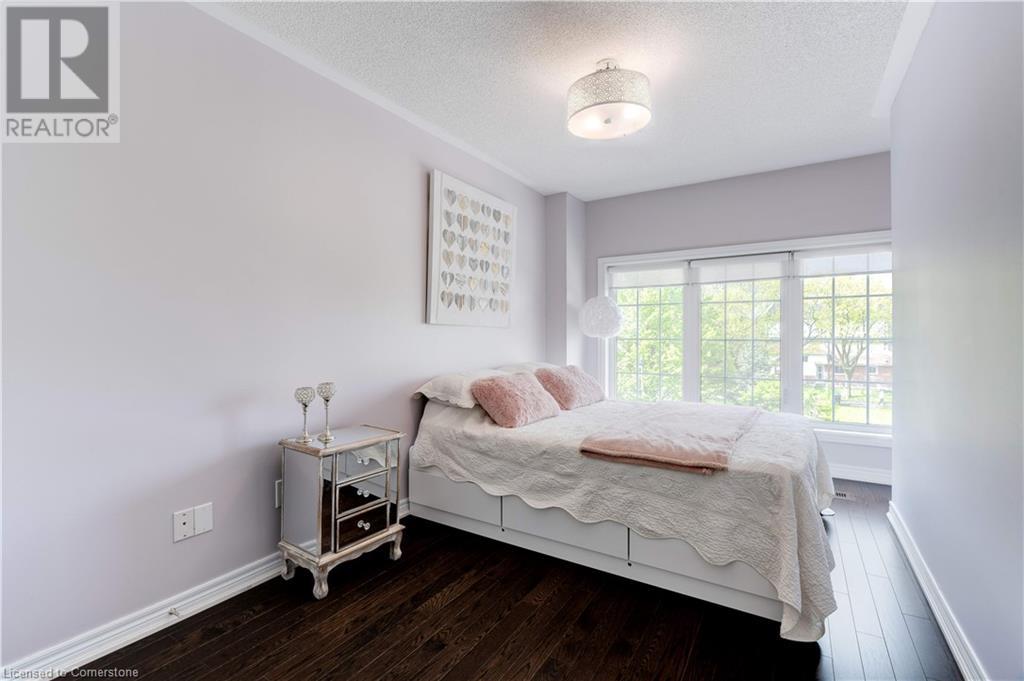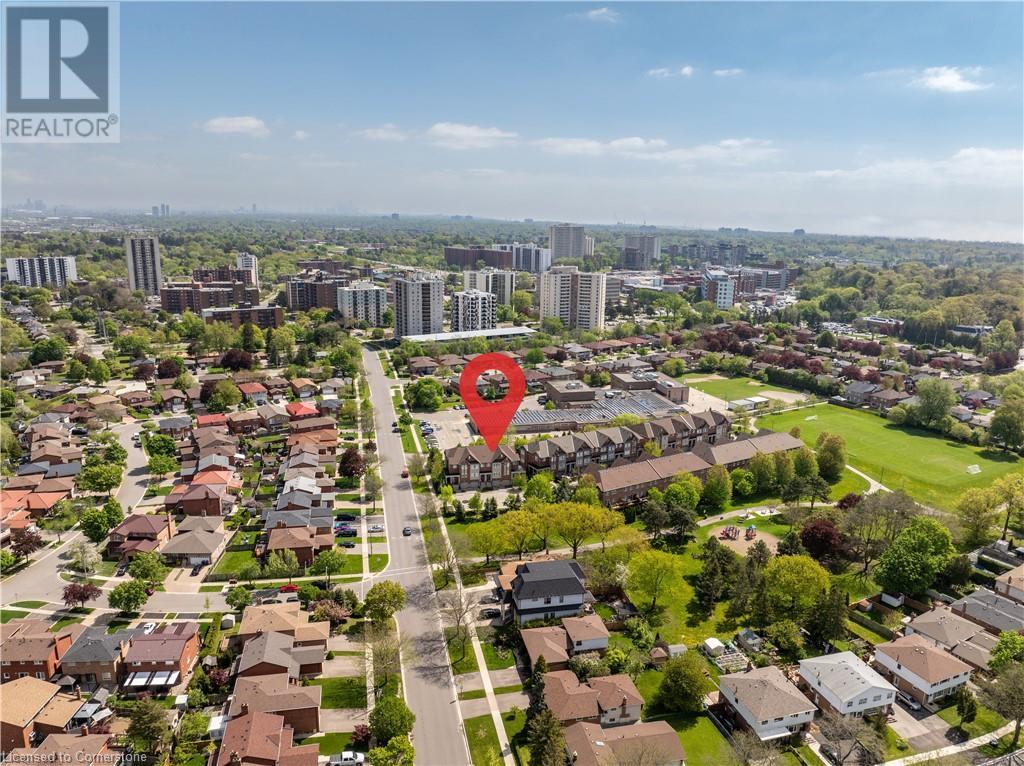230 Paisley Boulevard W Unit# 5 Mississauga, Ontario L5B 0C5
$999,990Maintenance, Insurance, Common Area Maintenance, Landscaping, Parking
$396 Monthly
Maintenance, Insurance, Common Area Maintenance, Landscaping, Parking
$396 MonthlyShow-Stopping Executive Townhome in a quiet, private enclave of central Mississauga! This spacious 3-bedroom, 2+1-bath home boasts over 2,300 sq. ft. of refined living space in a sought-after complex in Cooksville. Featuring a grand open-to-above foyer, 9-ft ceilings, and engineered hardwood throughout the home. The open-concept layout includes separate family room, living and dining areas filled with natural light. The designer kitchen includes custom cabinet color, granite countertops, a custom slate backsplash, a centre island, high-end stainless steel appliances (stove 2024, dishwasher 2023), and a walkout to a private composite deck with no front or rear neighbors! Upstairs, enjoy 3 generous bedrooms including a luxurious primary suite with 5-pc ensuite that has a tub as well as a shower. The second floor is carpet-free with updated flooring in 2019. The ground-level rec room features a walkout to the backyard and a laundry area with new washer & dryer (2024) which is ideal for guests or a home office. It also has inside entry to the basement from the garage. Key Updates: Furnace & AC (2019), Flooring (2019), Roof (2023), Dishwasher (2023), Stove (2024). Carpet-free home, Stainless steel appliances. Prime location that is walking distance to parks, schools, Cooksville GO Station, and just minutes to Square One, QEW, 403, and Trillium Hospital. Don't miss this rare opportunity book your private showing today! (id:49269)
Property Details
| MLS® Number | 40716677 |
| Property Type | Single Family |
| AmenitiesNearBy | Hospital, Park, Playground, Public Transit, Schools, Shopping |
| CommunityFeatures | Community Centre, School Bus |
| EquipmentType | Water Heater |
| Features | Cul-de-sac, Southern Exposure, Balcony, Paved Driveway, Automatic Garage Door Opener |
| ParkingSpaceTotal | 2 |
| RentalEquipmentType | Water Heater |
Building
| BathroomTotal | 3 |
| BedroomsAboveGround | 3 |
| BedroomsTotal | 3 |
| Appliances | Dishwasher, Dryer, Refrigerator, Stove, Washer |
| ArchitecturalStyle | 2 Level |
| BasementDevelopment | Finished |
| BasementType | Full (finished) |
| ConstructionStyleAttachment | Attached |
| CoolingType | Central Air Conditioning |
| ExteriorFinish | Brick |
| HalfBathTotal | 1 |
| HeatingFuel | Natural Gas |
| HeatingType | Forced Air |
| StoriesTotal | 2 |
| SizeInterior | 2353 Sqft |
| Type | Row / Townhouse |
| UtilityWater | Municipal Water |
Parking
| Attached Garage |
Land
| AccessType | Highway Access, Highway Nearby |
| Acreage | No |
| LandAmenities | Hospital, Park, Playground, Public Transit, Schools, Shopping |
| Sewer | Municipal Sewage System |
| SizeTotalText | Unknown |
| ZoningDescription | Rm52706 |
Rooms
| Level | Type | Length | Width | Dimensions |
|---|---|---|---|---|
| Second Level | 4pc Bathroom | 8'6'' x 4'11'' | ||
| Second Level | Bedroom | 8'6'' x 15'3'' | ||
| Second Level | Bedroom | 9'9'' x 14'1'' | ||
| Second Level | Full Bathroom | 8'6'' x 10'5'' | ||
| Second Level | Primary Bedroom | 17'1'' x 12'1'' | ||
| Lower Level | Utility Room | 5'5'' x 6'2'' | ||
| Lower Level | Laundry Room | 6'7'' x 6'2'' | ||
| Lower Level | Mud Room | 6'10'' x 13'11'' | ||
| Lower Level | Recreation Room | 17'2'' x 16'6'' | ||
| Main Level | 2pc Bathroom | 8'6'' x 4'11'' | ||
| Main Level | Breakfast | 7'8'' x 8'5'' | ||
| Main Level | Living Room/dining Room | 9'6'' x 16'10'' | ||
| Main Level | Kitchen | 7'8'' x 13'7'' | ||
| Main Level | Family Room | 9'9'' x 18'5'' |
https://www.realtor.ca/real-estate/28341807/230-paisley-boulevard-w-unit-5-mississauga
Interested?
Contact us for more information
















































