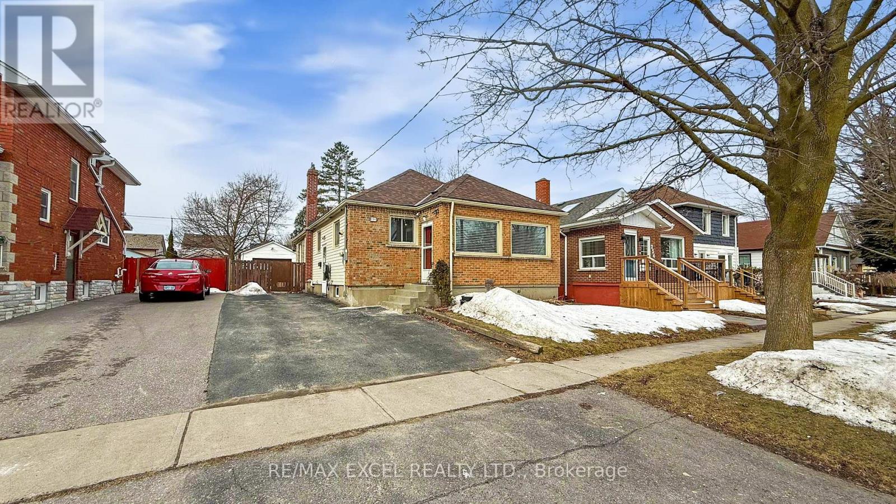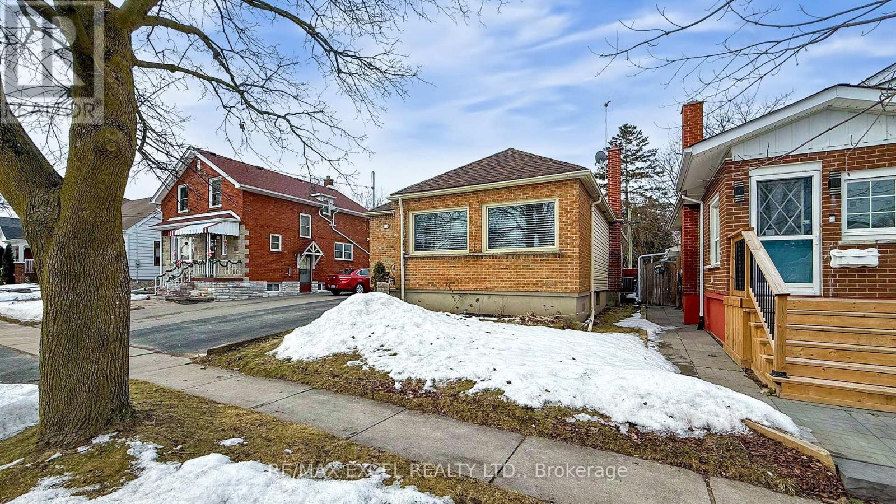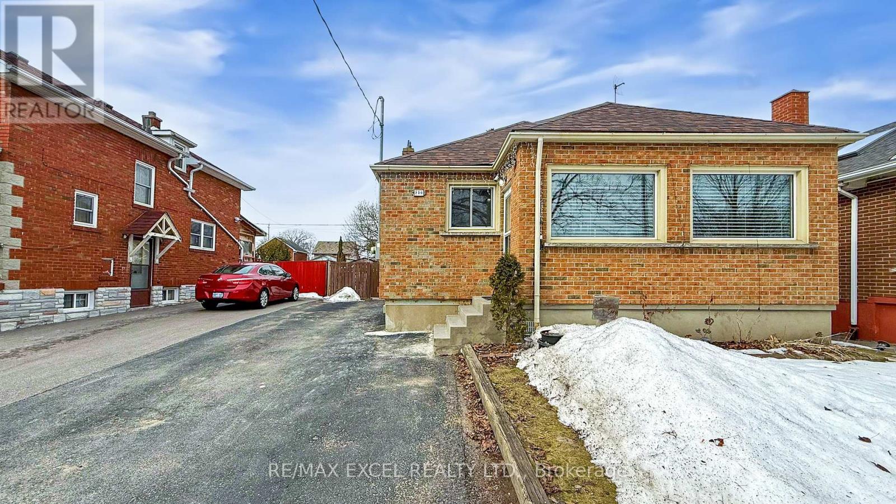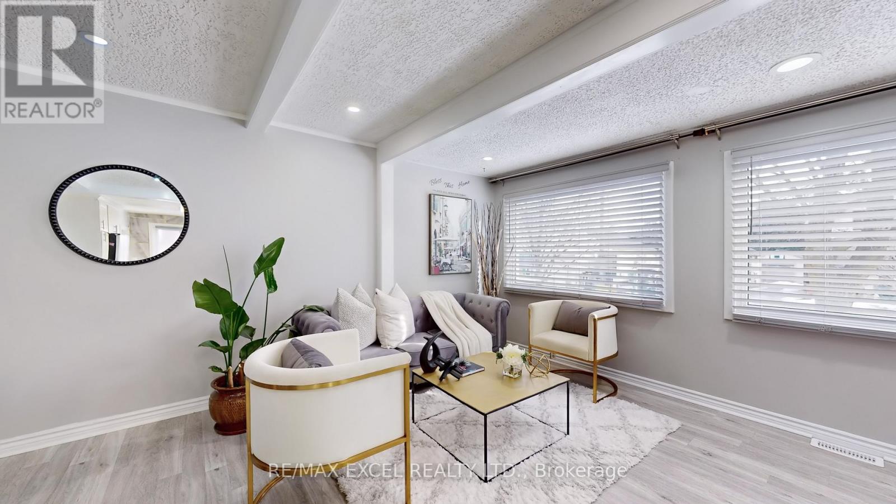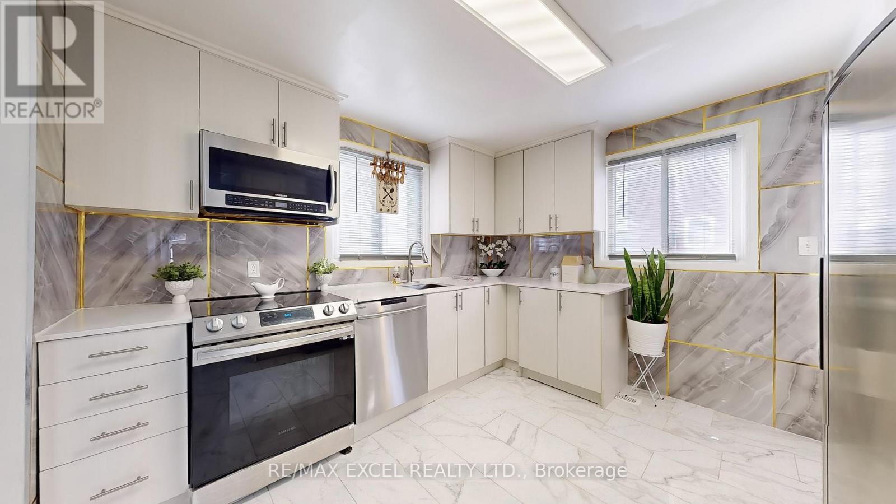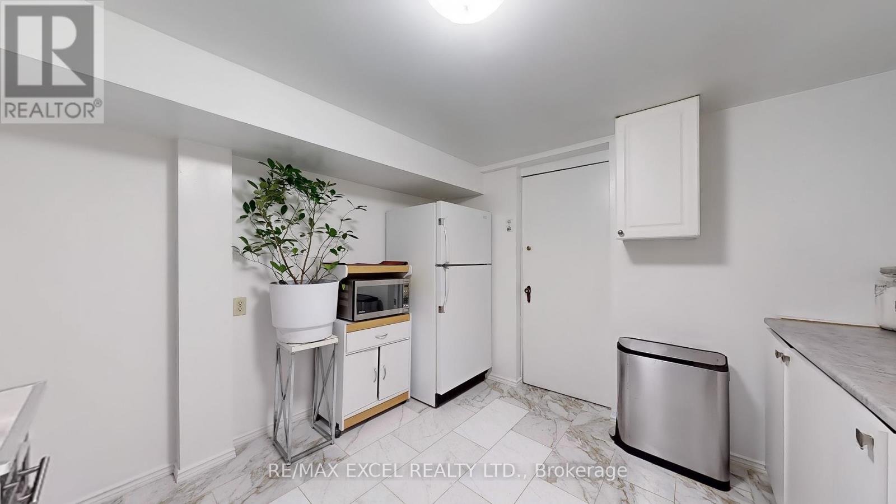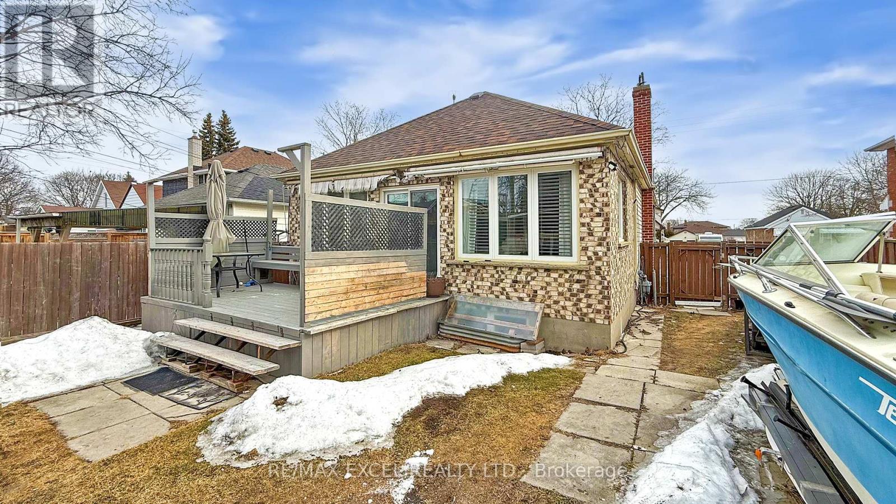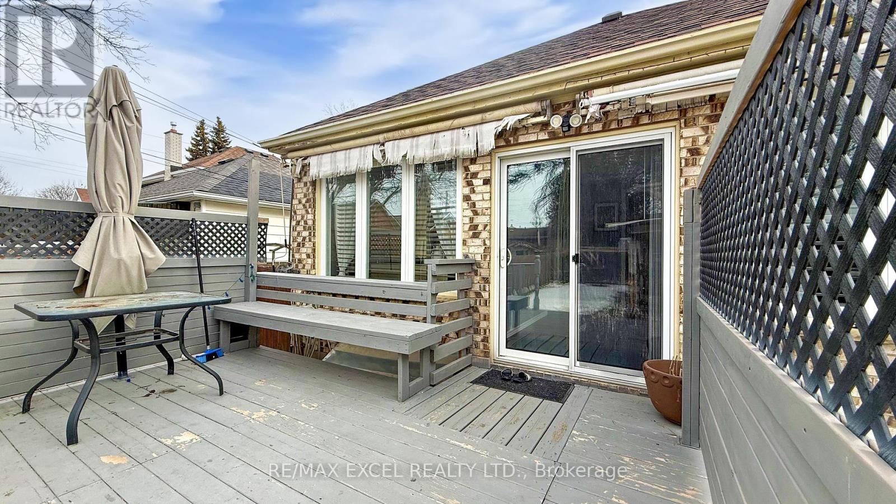5 Bedroom
2 Bathroom
1100 - 1500 sqft
Bungalow
Fireplace
Central Air Conditioning
Forced Air
$799,999
Discover this spacious 3+2 bedroom, 2-bathroom detached home on a sizable lot in one of Oshawa's most sought-after neighborhoods. The main floor features an inviting open-concept design, perfect for hosting gatherings. The sun-drenched family room boasts expansive windows and a seamless walkout to a fully fenced backyard oasis. The primary bedroom includes an oversized closet, offering ample storage. The in-law suite basement comes with its separate entrance. This thoughtfully designed space includes two spacious bedrooms, a 3-piece bathroom, a full kitchen, and a comfortable living area. Perfect for extended family, guests, or rental opportunities, this suite offers privacy and endless potential. Conveniently located near Costco, shopping, dining, and entertainment, this home is where comfort meets convenience. A must-see! (id:49269)
Property Details
|
MLS® Number
|
E12017874 |
|
Property Type
|
Single Family |
|
Community Name
|
O'Neill |
|
AmenitiesNearBy
|
Public Transit |
|
EquipmentType
|
Water Heater |
|
Features
|
Irregular Lot Size, In-law Suite |
|
ParkingSpaceTotal
|
4 |
|
RentalEquipmentType
|
Water Heater |
|
Structure
|
Deck |
Building
|
BathroomTotal
|
2 |
|
BedroomsAboveGround
|
3 |
|
BedroomsBelowGround
|
2 |
|
BedroomsTotal
|
5 |
|
Age
|
51 To 99 Years |
|
Amenities
|
Fireplace(s) |
|
Appliances
|
Dishwasher, Dryer, Stove, Washer, Refrigerator |
|
ArchitecturalStyle
|
Bungalow |
|
BasementFeatures
|
Separate Entrance |
|
BasementType
|
Full |
|
ConstructionStyleAttachment
|
Detached |
|
CoolingType
|
Central Air Conditioning |
|
ExteriorFinish
|
Brick, Steel |
|
FireplacePresent
|
Yes |
|
FireplaceTotal
|
1 |
|
FlooringType
|
Tile, Laminate |
|
FoundationType
|
Concrete |
|
HeatingFuel
|
Natural Gas |
|
HeatingType
|
Forced Air |
|
StoriesTotal
|
1 |
|
SizeInterior
|
1100 - 1500 Sqft |
|
Type
|
House |
|
UtilityWater
|
Municipal Water |
Parking
Land
|
Acreage
|
No |
|
LandAmenities
|
Public Transit |
|
Sewer
|
Sanitary Sewer |
|
SizeDepth
|
117 Ft ,6 In |
|
SizeFrontage
|
40 Ft |
|
SizeIrregular
|
40 X 117.5 Ft ; 4693.06 |
|
SizeTotalText
|
40 X 117.5 Ft ; 4693.06 |
Rooms
| Level |
Type |
Length |
Width |
Dimensions |
|
Basement |
Bedroom 5 |
3.69 m |
2.69 m |
3.69 m x 2.69 m |
|
Basement |
Recreational, Games Room |
8.77 m |
3.25 m |
8.77 m x 3.25 m |
|
Basement |
Kitchen |
3.21 m |
3.19 m |
3.21 m x 3.19 m |
|
Basement |
Bathroom |
2.13 m |
1.76 m |
2.13 m x 1.76 m |
|
Basement |
Bedroom 4 |
3.69 m |
3.33 m |
3.69 m x 3.33 m |
|
Main Level |
Foyer |
0.91 m |
0.91 m |
0.91 m x 0.91 m |
|
Main Level |
Living Room |
5.69 m |
3.48 m |
5.69 m x 3.48 m |
|
Main Level |
Dining Room |
5.69 m |
3.48 m |
5.69 m x 3.48 m |
|
Main Level |
Kitchen |
3.48 m |
3.48 m |
3.48 m x 3.48 m |
|
Main Level |
Primary Bedroom |
5.1 m |
3.48 m |
5.1 m x 3.48 m |
|
Main Level |
Bedroom 2 |
2.41 m |
1.2 m |
2.41 m x 1.2 m |
|
Main Level |
Bedroom 3 |
2.44 m |
3.73 m |
2.44 m x 3.73 m |
|
Main Level |
Family Room |
1.3 m |
3.73 m |
1.3 m x 3.73 m |
|
Main Level |
Bathroom |
2.46 m |
2.41 m |
2.46 m x 2.41 m |
Utilities
|
Cable
|
Available |
|
Sewer
|
Installed |
https://www.realtor.ca/real-estate/28021149/230-roxborough-avenue-oshawa-oneill-oneill

