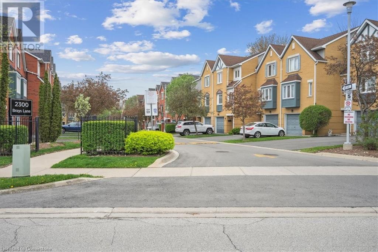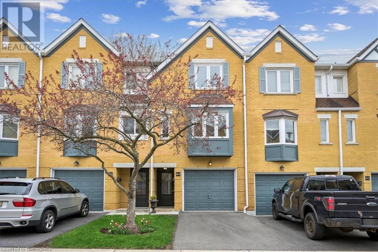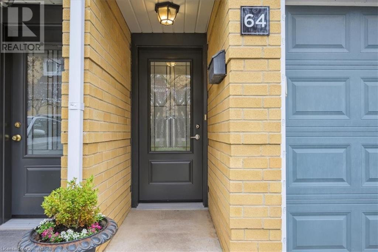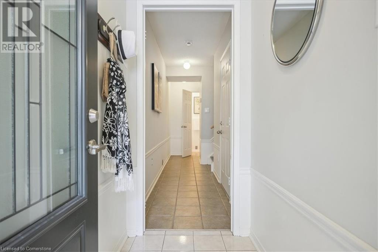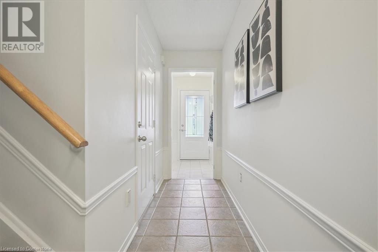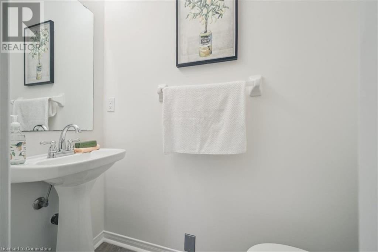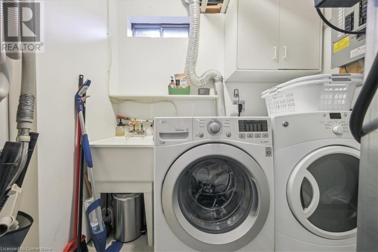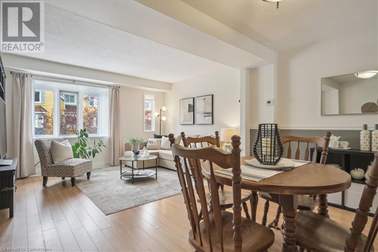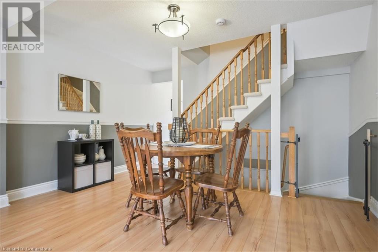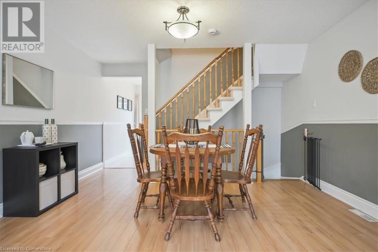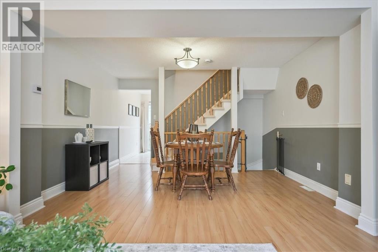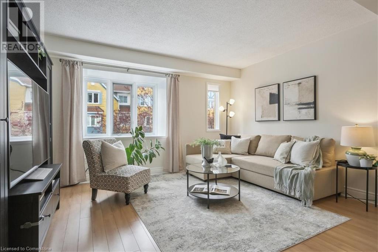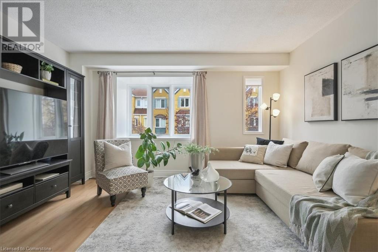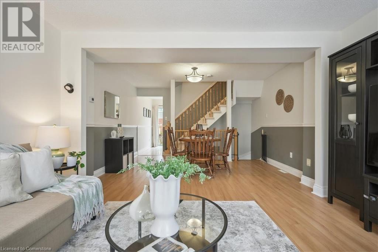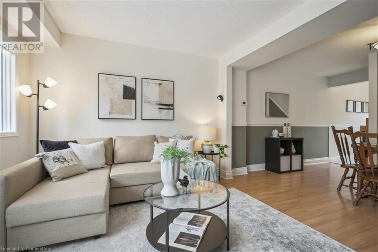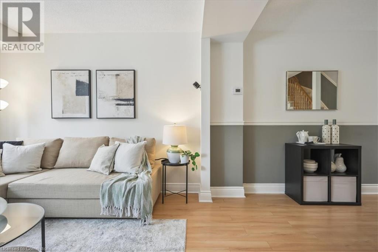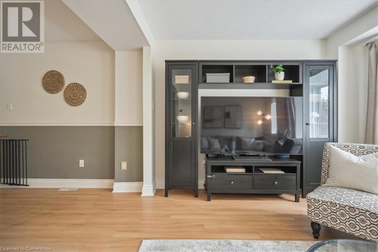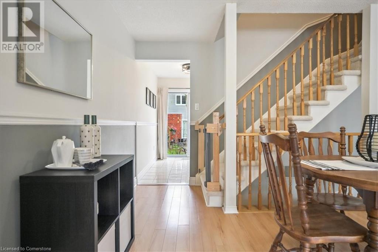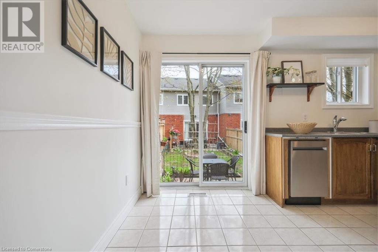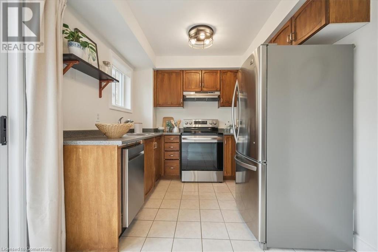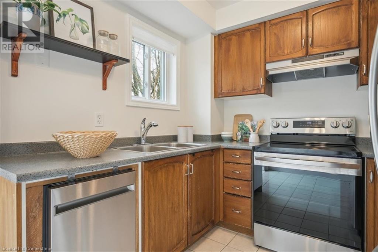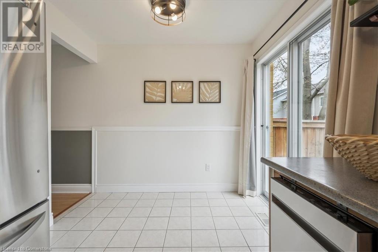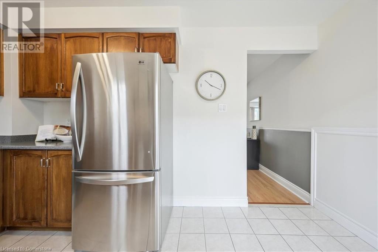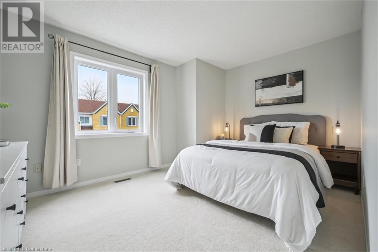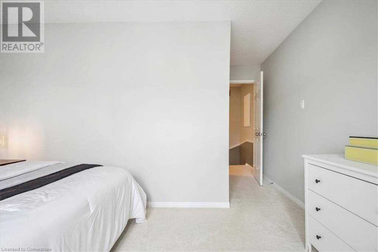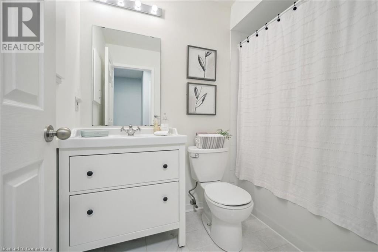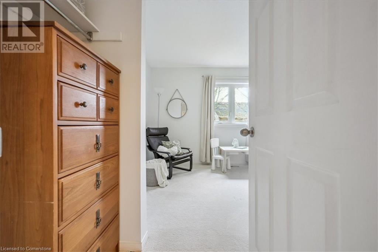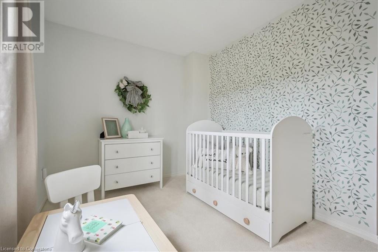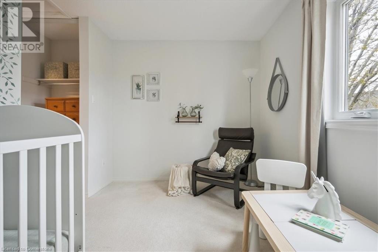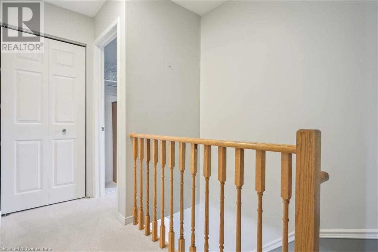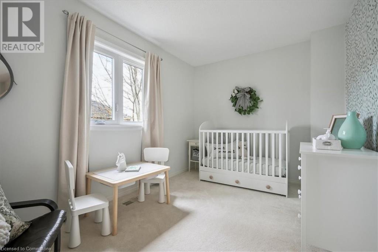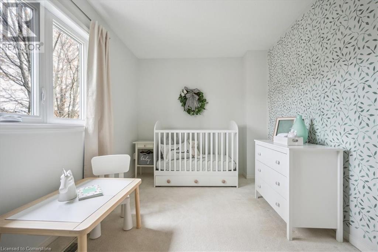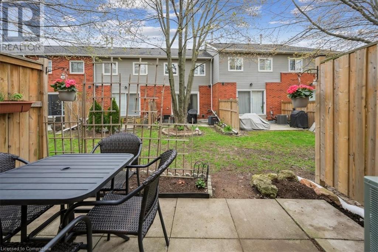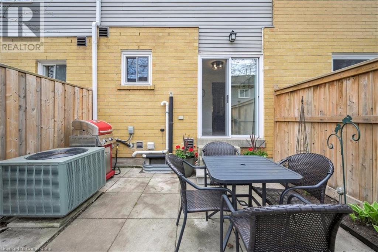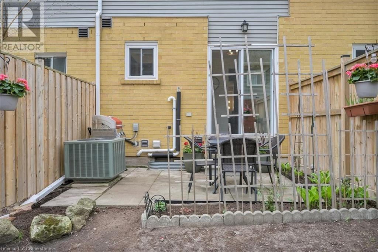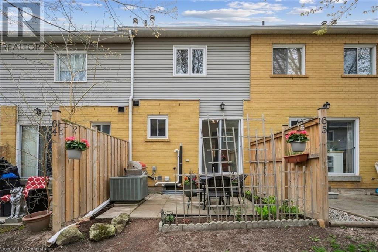2300 Brays Lane Unit# 64 Oakville, Ontario L6M 3J9
$699,000Maintenance, Insurance, Landscaping, Property Management, Parking
$361.82 Monthly
Maintenance, Insurance, Landscaping, Property Management, Parking
$361.82 MonthlyQuiet enclave in sought after Glen Abbey with mature trees and manicured grounds. Updated town home with fresh neutral decor, new Decora switches throughout, hardwood on staircase to main level. Large living room and dining room. Eat-in kitchen with stainless steel appliances with new dishwasher 2025, stove 2024 and range hood 2025, main bathroom vanity 2023, driveway 2023, new front door 2024. Two good size bedrooms. Furnace replaced in 2020, kitchen and bedroom windows 2023, Walk to parks, numerous schools, lush walking trails wind throughout the area. Rec Centre over on Third Line, short drive to Bronte GO and OTM Hospital. Fast access to QEW and the 407. (id:49269)
Property Details
| MLS® Number | 40727110 |
| Property Type | Single Family |
| AmenitiesNearBy | Hospital, Park, Place Of Worship, Playground, Public Transit, Schools |
| CommunityFeatures | Community Centre |
| Features | Conservation/green Belt, Paved Driveway |
| ParkingSpaceTotal | 2 |
Building
| BathroomTotal | 2 |
| BedroomsAboveGround | 2 |
| BedroomsTotal | 2 |
| Appliances | Dishwasher, Hood Fan, Window Coverings |
| ArchitecturalStyle | 3 Level |
| BasementType | None |
| ConstructionStyleAttachment | Attached |
| CoolingType | Central Air Conditioning |
| ExteriorFinish | Brick Veneer |
| FireProtection | Smoke Detectors |
| FoundationType | Poured Concrete |
| HalfBathTotal | 1 |
| HeatingFuel | Natural Gas |
| HeatingType | Forced Air |
| StoriesTotal | 3 |
| SizeInterior | 1130 Sqft |
| Type | Row / Townhouse |
| UtilityWater | Municipal Water |
Parking
| Attached Garage |
Land
| AccessType | Highway Nearby |
| Acreage | No |
| LandAmenities | Hospital, Park, Place Of Worship, Playground, Public Transit, Schools |
| Sewer | Municipal Sewage System |
| SizeTotalText | Unknown |
| ZoningDescription | Residential |
Rooms
| Level | Type | Length | Width | Dimensions |
|---|---|---|---|---|
| Second Level | Eat In Kitchen | 13'6'' x 8'4'' | ||
| Second Level | Dining Room | 13'5'' x 10'4'' | ||
| Second Level | Living Room | 13'5'' x 7'11'' | ||
| Third Level | 4pc Bathroom | Measurements not available | ||
| Third Level | Bedroom | 13'6'' x 8'4'' | ||
| Third Level | Primary Bedroom | 13'6'' x 13'0'' | ||
| Main Level | Laundry Room | Measurements not available | ||
| Main Level | 2pc Bathroom | Measurements not available |
https://www.realtor.ca/real-estate/28292880/2300-brays-lane-unit-64-oakville
Interested?
Contact us for more information

