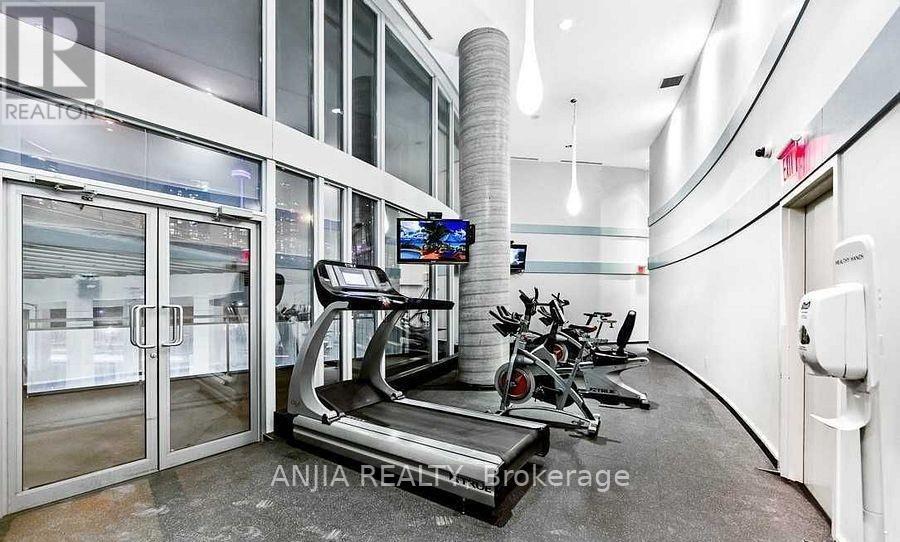2 Bedroom
1 Bathroom
700 - 799 sqft
Central Air Conditioning
Forced Air
$2,600 Monthly
Great 1+1 condo at city place with beautiful view of lake and sunsets! The den can be used as a second bedroom or office. Custom-built cabinets provide additional storage space for the room. Enjoy an oversized balcony of 98 square feet, high ceilings, and a breathtaking unobstructed southwest view of the lake. The unit feels brand new and Repositioning the refrigerator creates more usable space in the den. Residents enjoy access to top-tier amenities, including a fitness center, sauna, games room, rooftop patio with BBQs, and hot tub. Located just steps from Harbourfront, CN Tower, waterfront trails, restaurants, and the future Loblaws flagship store. TD Bank, LCBO, and public transit are all just moments away. Experience luxury living at its finest! (id:49269)
Property Details
|
MLS® Number
|
C12090949 |
|
Property Type
|
Single Family |
|
Community Name
|
Waterfront Communities C1 |
|
AmenitiesNearBy
|
Park, Public Transit, Hospital, Schools |
|
CommunityFeatures
|
Pet Restrictions, Community Centre |
|
Features
|
Balcony |
|
ParkingSpaceTotal
|
1 |
Building
|
BathroomTotal
|
1 |
|
BedroomsAboveGround
|
1 |
|
BedroomsBelowGround
|
1 |
|
BedroomsTotal
|
2 |
|
Amenities
|
Security/concierge, Exercise Centre, Party Room |
|
CoolingType
|
Central Air Conditioning |
|
ExteriorFinish
|
Concrete |
|
FlooringType
|
Laminate |
|
HeatingFuel
|
Natural Gas |
|
HeatingType
|
Forced Air |
|
SizeInterior
|
700 - 799 Sqft |
|
Type
|
Apartment |
Parking
Land
|
Acreage
|
No |
|
LandAmenities
|
Park, Public Transit, Hospital, Schools |
Rooms
| Level |
Type |
Length |
Width |
Dimensions |
|
Flat |
Living Room |
4.45 m |
3.05 m |
4.45 m x 3.05 m |
|
Flat |
Dining Room |
4.45 m |
3.05 m |
4.45 m x 3.05 m |
|
Flat |
Kitchen |
2.93 m |
2.75 m |
2.93 m x 2.75 m |
|
Flat |
Primary Bedroom |
3.38 m |
2.57 m |
3.38 m x 2.57 m |
|
Flat |
Den |
2.55 m |
2.25 m |
2.55 m x 2.25 m |
https://www.realtor.ca/real-estate/28186545/2303-38-dan-leckie-way-toronto-waterfront-communities-waterfront-communities-c1

















