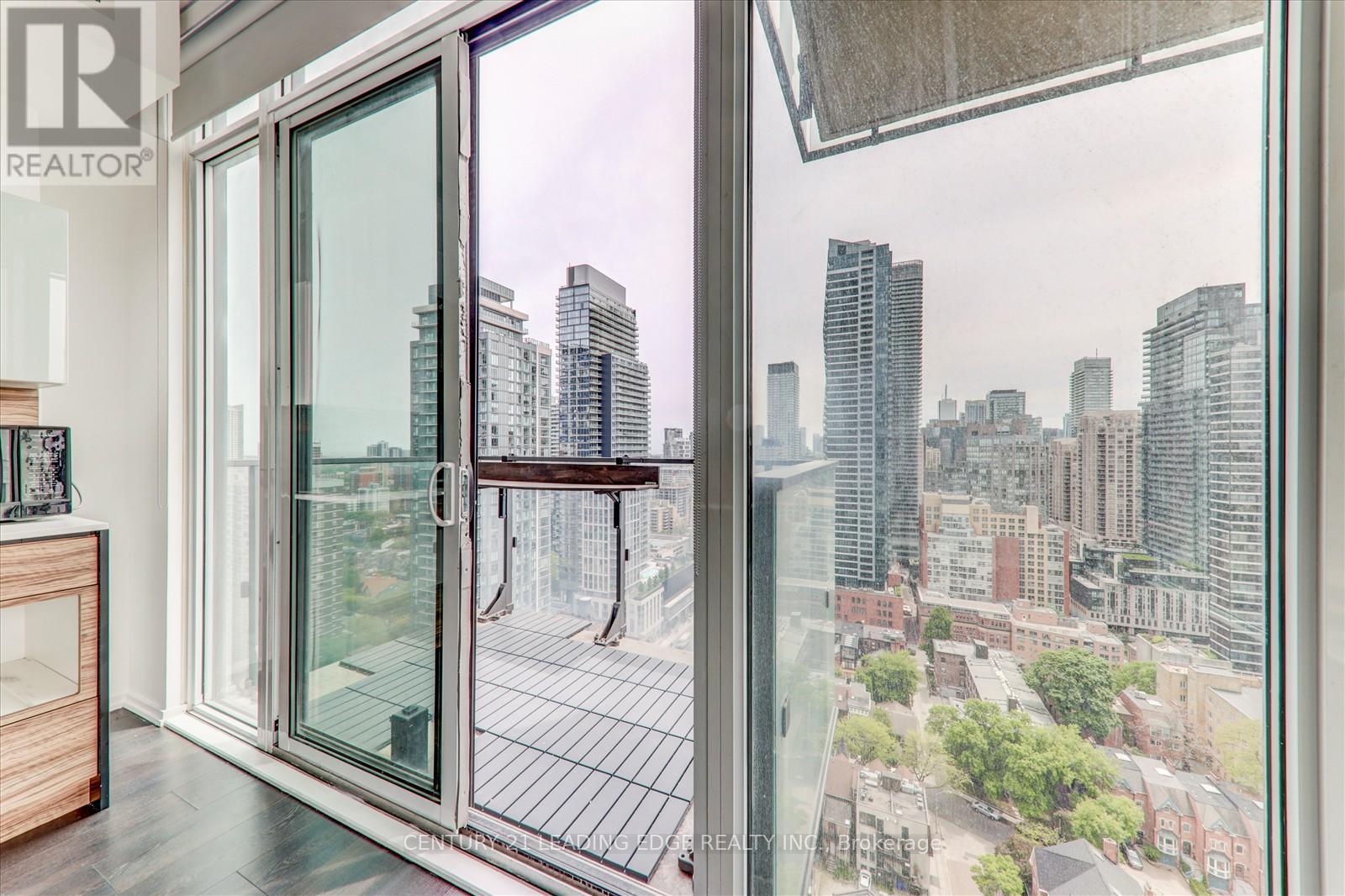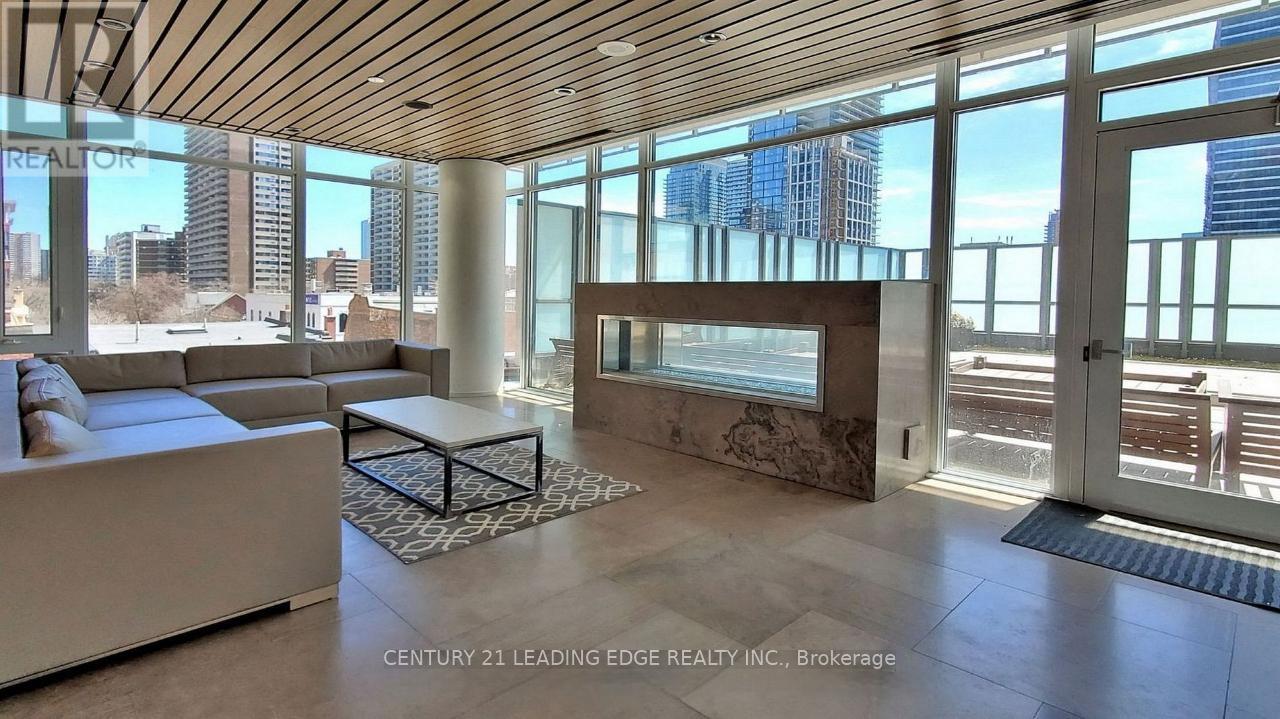2 Bedroom
2 Bathroom
700 - 799 sqft
Central Air Conditioning
Forced Air
$899,000Maintenance, Heat, Water
$714.09 Monthly
Welcome to sophisticated urban living in this elegant 2-bedroom, 2-bathroom corner suite perched on the 23rd floor of the highly sought-after Nicholas Residences. Offering a total of 850 sq ft (778 sq ft interior + 72 sq ft balcony), this beautifully designed residence blends style, functionality, and comfort in one of Torontos most desirable neighbourhoods. Step inside to a bright, open-concept layout featuring floor-to-ceiling windows, soaring 9-ft ceilings, and premium finishes throughoutincluding high-quality flooring and in-suite laundry. At the heart of the condo, the European-inspired kitchen showcases a striking waterfall island, sleek cabinetry, and top-tier appliancesideal for both everyday living and entertaining. The spacious living area is flooded with natural light and framed by expansive windows that highlight the corner suites panoramic views. Enjoy dazzling lights of Torontos skyline from the comfort of your home each night. Retreat to the serene primary bedroom, complete with his-and-her closets, a spa-like ensuite, and floor-to-ceiling windows offering stunning city vistas. A generously sized second bedroom and additional full bathroom provide flexibility for guests, a home office, or a growing family. Enjoy your private balcony, perfect for morning coffee or evening relaxationwith sweeping views of Torontos iconic skyline. For added convenience, this suite includes one storage locker. Nicholas Residences offers an impressive selection of luxury amenities: Concierge, Gym, Theatre Room, Resident Lounge, Billiard Room, Visitor Parking, Boardroom/Study Room, Party Room, and a landscaped Terrace with BBQ area. Perfectly located at 75 St. Nicholas Street, you're just steps from the Yonge-Bloor subway line, Yorkvilles world-class dining and shopping, top universities, and vibrant city life.Live at the centre of it allthis is downtown living at its finest. (id:49269)
Property Details
|
MLS® Number
|
C12180659 |
|
Property Type
|
Single Family |
|
Community Name
|
Bay Street Corridor |
|
AmenitiesNearBy
|
Public Transit, Park, Schools, Place Of Worship, Hospital |
|
CommunityFeatures
|
Pet Restrictions |
|
Features
|
Elevator, Balcony, Carpet Free, In Suite Laundry |
|
ViewType
|
City View |
Building
|
BathroomTotal
|
2 |
|
BedroomsAboveGround
|
2 |
|
BedroomsTotal
|
2 |
|
Age
|
11 To 15 Years |
|
Amenities
|
Security/concierge, Recreation Centre, Exercise Centre, Party Room, Visitor Parking, Storage - Locker |
|
Appliances
|
Blinds, Cooktop, Dishwasher, Dryer, Microwave, Oven, Washer, Window Coverings, Refrigerator |
|
CoolingType
|
Central Air Conditioning |
|
HeatingFuel
|
Natural Gas |
|
HeatingType
|
Forced Air |
|
SizeInterior
|
700 - 799 Sqft |
|
Type
|
Apartment |
Parking
Land
|
Acreage
|
No |
|
LandAmenities
|
Public Transit, Park, Schools, Place Of Worship, Hospital |
Rooms
| Level |
Type |
Length |
Width |
Dimensions |
|
Flat |
Living Room |
4.66 m |
4.45 m |
4.66 m x 4.45 m |
|
Flat |
Dining Room |
4.66 m |
4.45 m |
4.66 m x 4.45 m |
|
Flat |
Kitchen |
4.66 m |
4.45 m |
4.66 m x 4.45 m |
|
Flat |
Primary Bedroom |
3.38 m |
3.23 m |
3.38 m x 3.23 m |
|
Flat |
Bedroom |
3.2 m |
2.74 m |
3.2 m x 2.74 m |
https://www.realtor.ca/real-estate/28382981/2304-75-st-nicholas-street-toronto-bay-street-corridor-bay-street-corridor










































