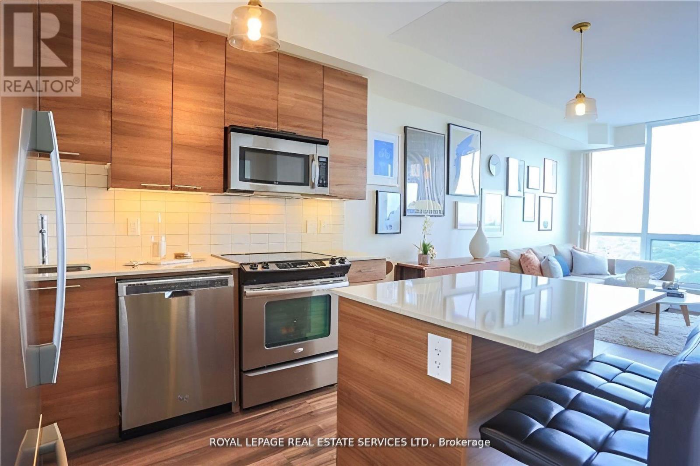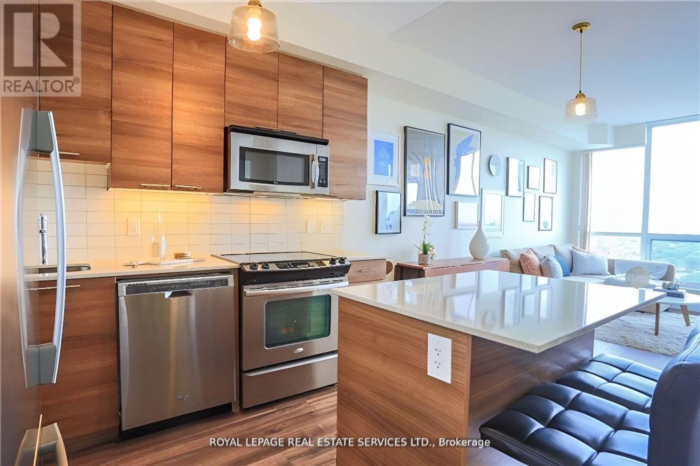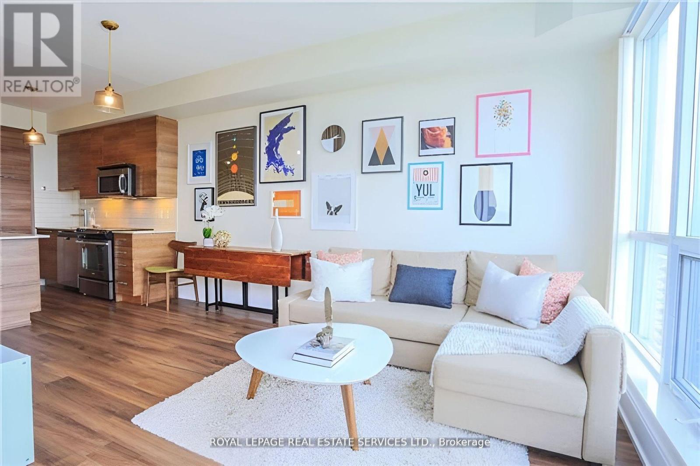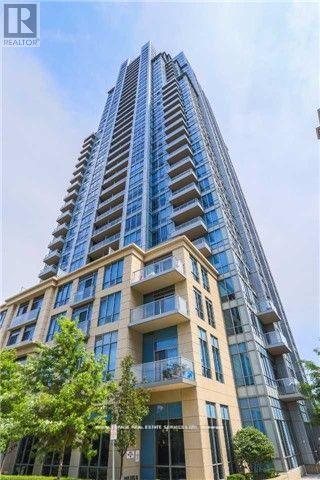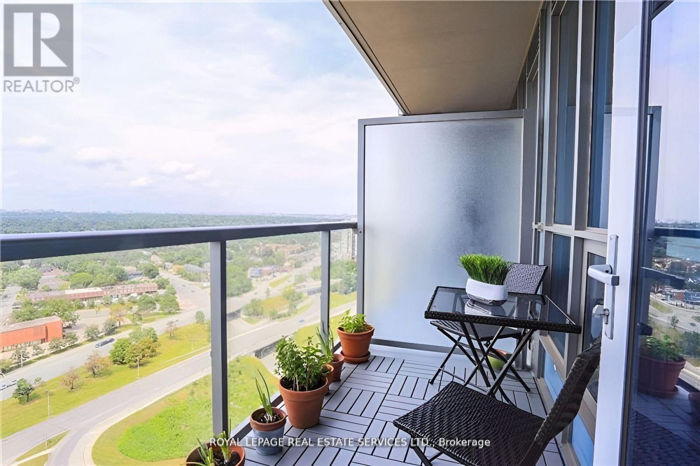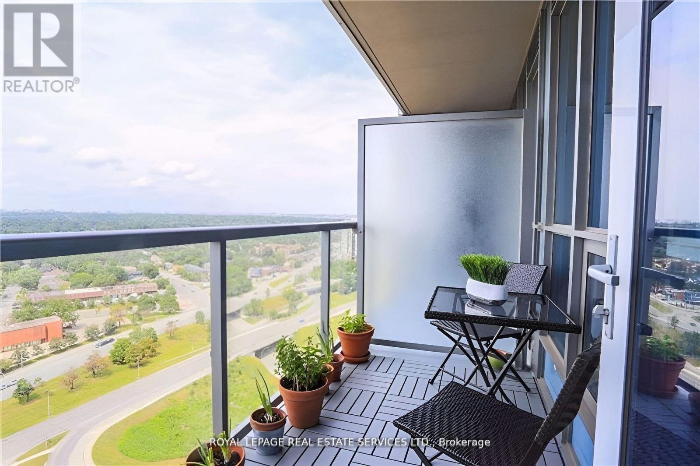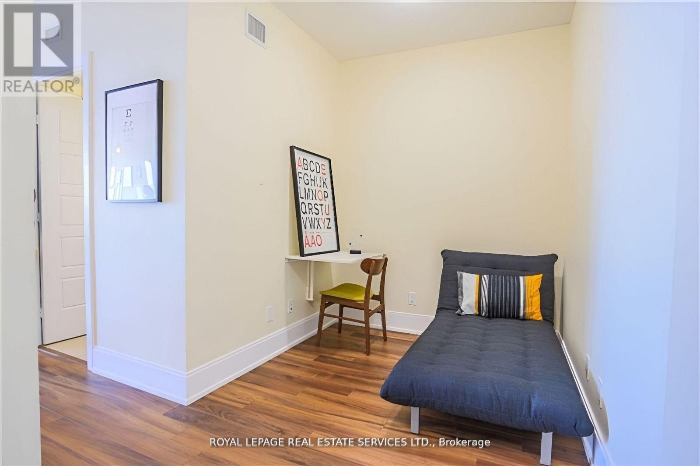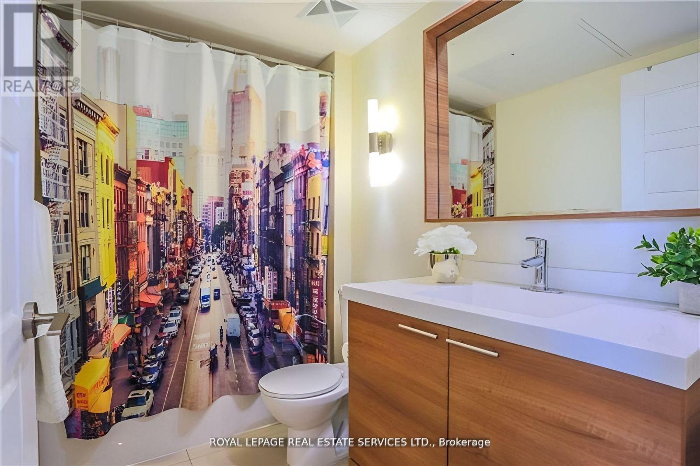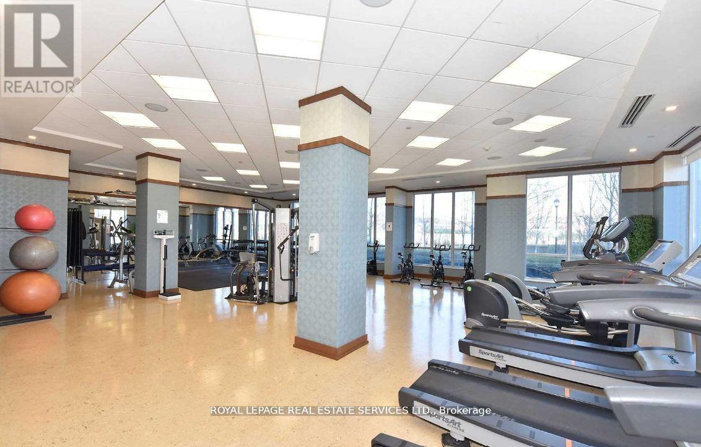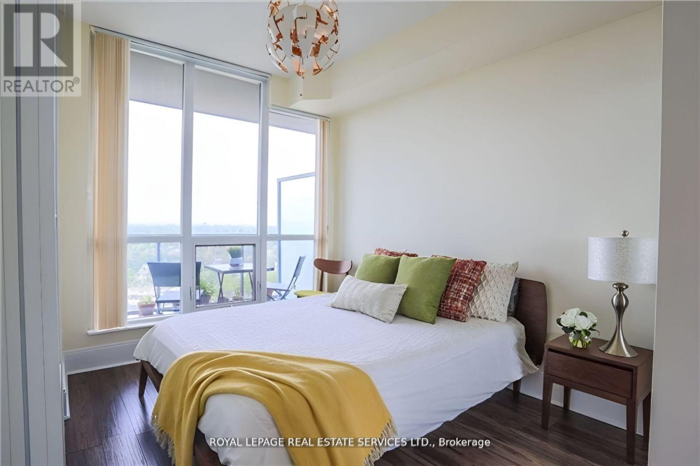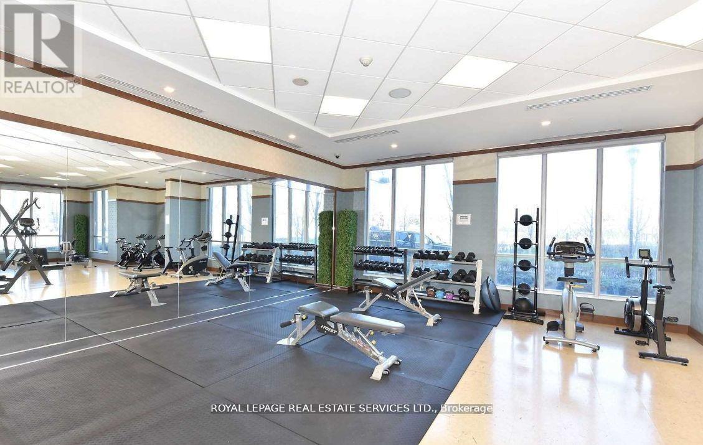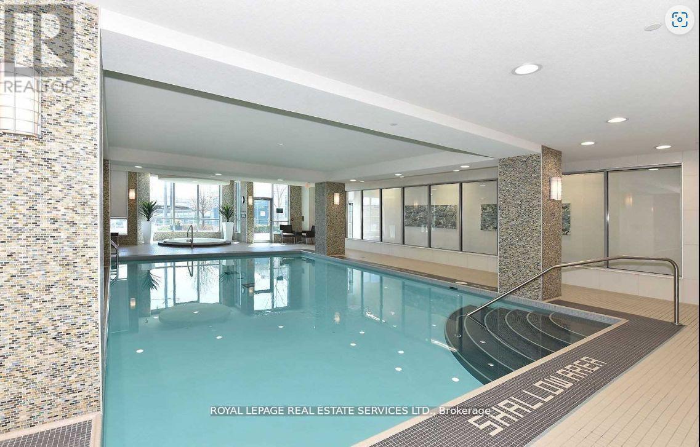416-218-8800
admin@hlfrontier.com
2305 - 15 Viking Lane Toronto (Islington-City Centre West), Ontario M9B 0A4
2 Bedroom
1 Bathroom
600 - 699 sqft
Indoor Pool
Central Air Conditioning
Forced Air
$584,900Maintenance, Insurance, Parking, Common Area Maintenance
$512.77 Monthly
Maintenance, Insurance, Parking, Common Area Maintenance
$512.77 MonthlyLuxury one-bedroom plus den in Tridel's Viking Lane Community. The newest of the buildings (15Viking Lane) this unit boasts the following outstanding features: 650 sq ft of living space,premium south-facing exposure with lake view, open-concept kitchen with granite counters andstainless steel appliances, high ceilings, excellent size bedroom, large ensuite laundry, openbalcony with north exposure and PARKING. **EXTRAS** Building amenities include: 24/7 concierge,visitor parking, indoor pool, well-equipped gym, outdoor patio and BBQ area, Party Room and awell-managed building and board. (id:49269)
Property Details
| MLS® Number | W12096052 |
| Property Type | Single Family |
| Neigbourhood | Etobicoke City Centre |
| Community Name | Islington-City Centre West |
| AmenitiesNearBy | Park, Public Transit, Schools |
| CommunityFeatures | Pet Restrictions |
| Features | Balcony, Carpet Free, In Suite Laundry |
| ParkingSpaceTotal | 1 |
| PoolType | Indoor Pool |
Building
| BathroomTotal | 1 |
| BedroomsAboveGround | 1 |
| BedroomsBelowGround | 1 |
| BedroomsTotal | 2 |
| Amenities | Security/concierge, Exercise Centre, Party Room, Visitor Parking, Separate Heating Controls |
| Appliances | Dishwasher, Dryer, Microwave, Hood Fan, Stove, Washer, Window Coverings |
| CoolingType | Central Air Conditioning |
| ExteriorFinish | Brick, Concrete |
| FlooringType | Laminate |
| HeatingFuel | Natural Gas |
| HeatingType | Forced Air |
| SizeInterior | 600 - 699 Sqft |
| Type | Apartment |
Parking
| Underground | |
| Garage |
Land
| Acreage | No |
| LandAmenities | Park, Public Transit, Schools |
Rooms
| Level | Type | Length | Width | Dimensions |
|---|---|---|---|---|
| Main Level | Living Room | 4.88 m | 3.25 m | 4.88 m x 3.25 m |
| Main Level | Dining Room | 4.88 m | 3.25 m | 4.88 m x 3.25 m |
| Main Level | Kitchen | 3.56 m | 2.9 m | 3.56 m x 2.9 m |
| Main Level | Primary Bedroom | 3.43 m | 3.1 m | 3.43 m x 3.1 m |
| Main Level | Den | 3.1 m | 2.13 m | 3.1 m x 2.13 m |
| Main Level | Laundry Room | 1.83 m | 1.07 m | 1.83 m x 1.07 m |
Interested?
Contact us for more information

