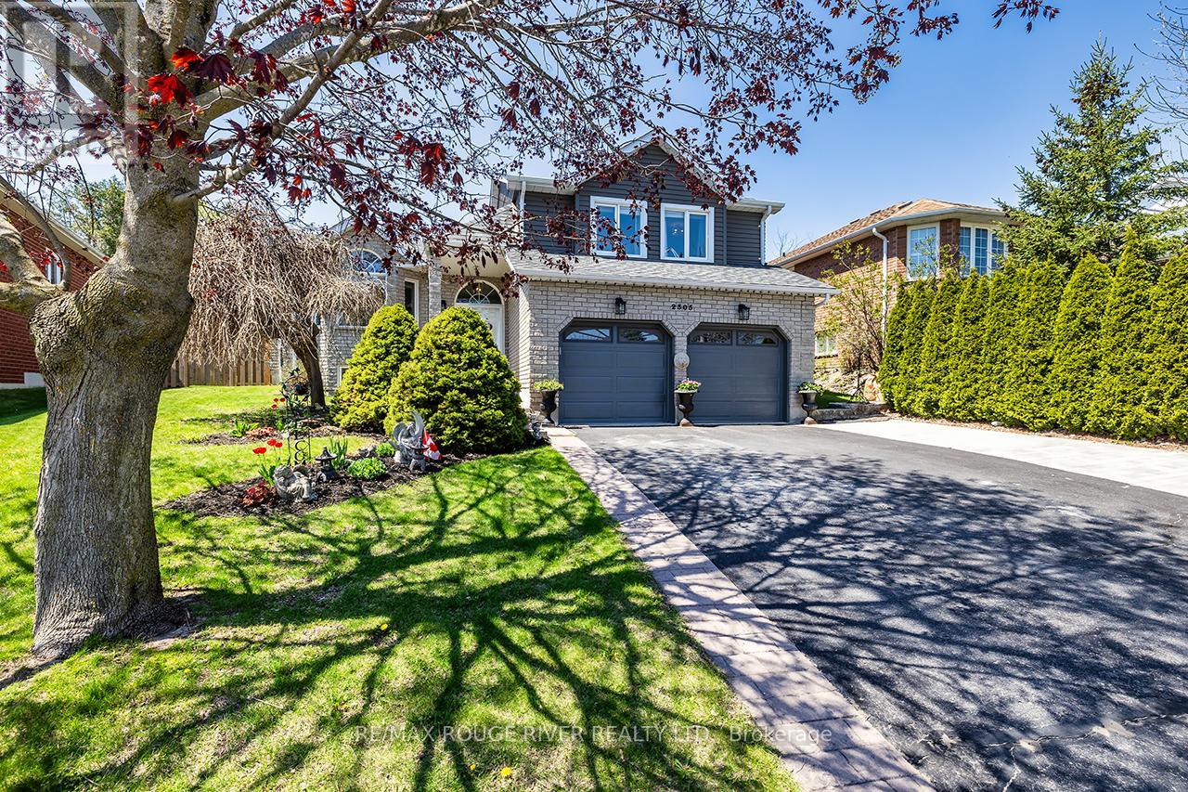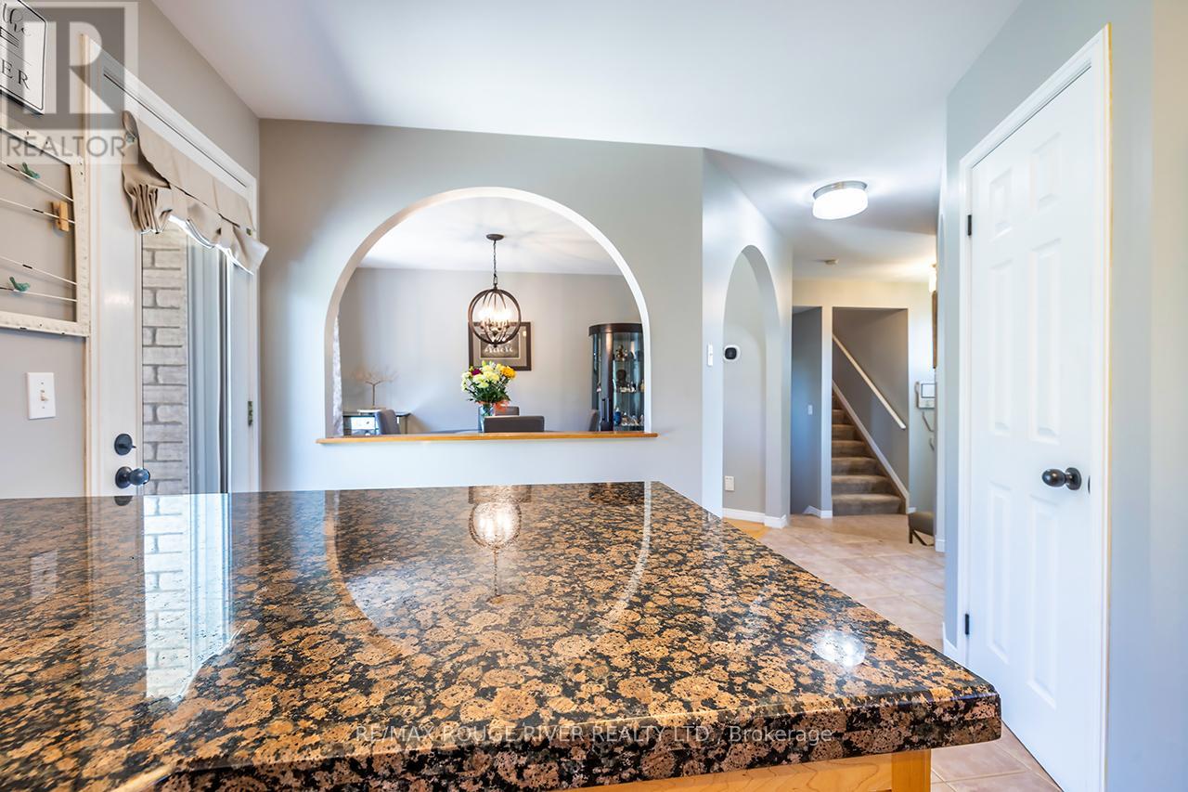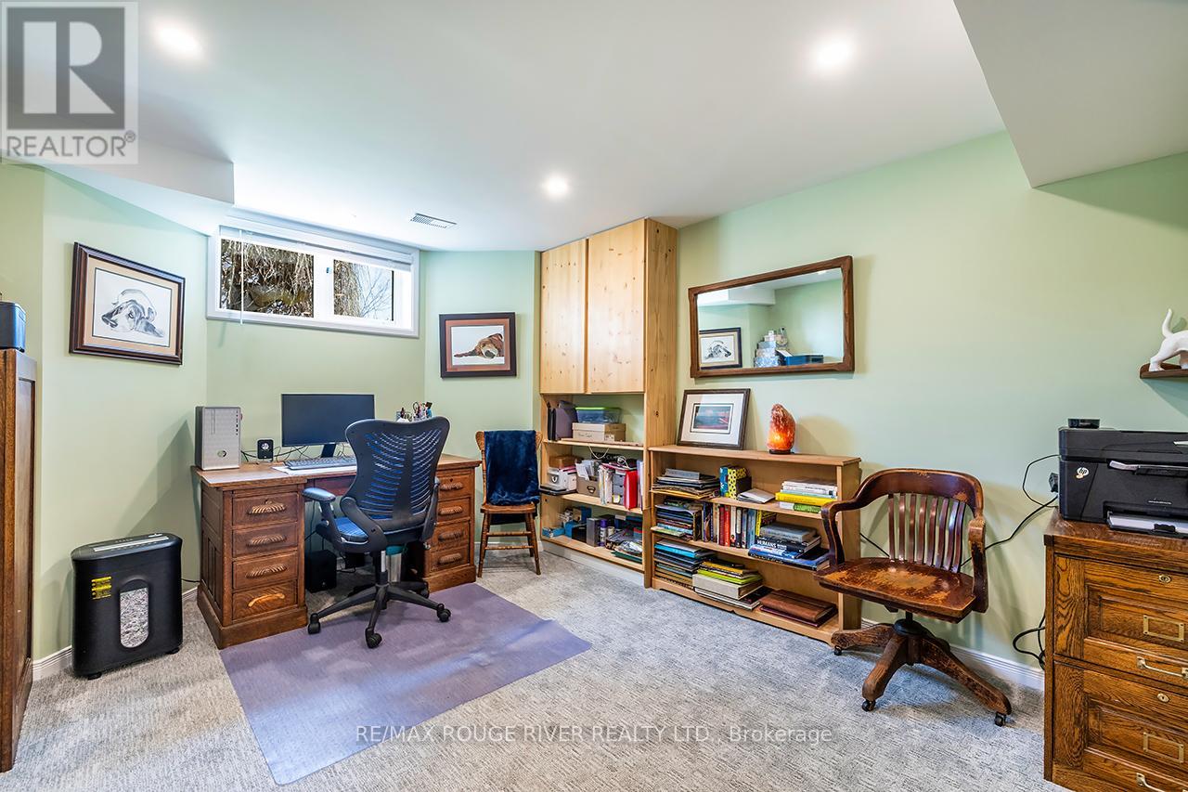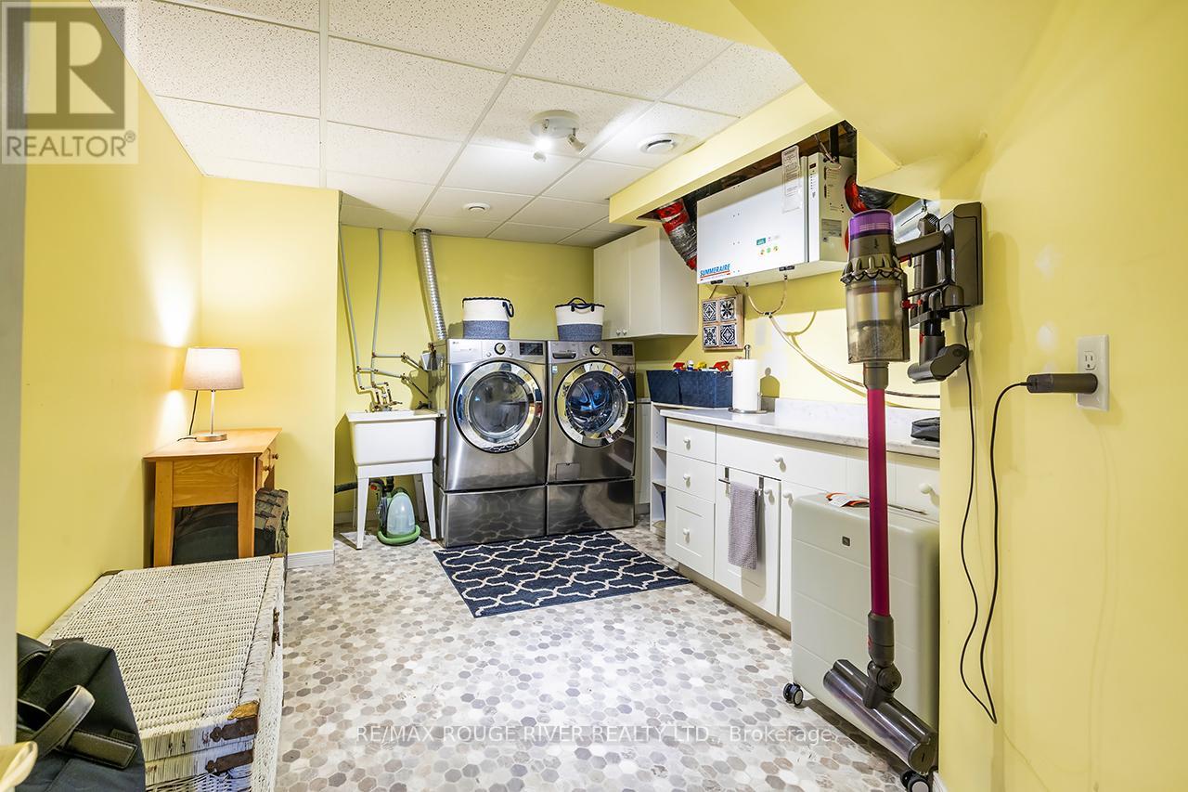4 Bedroom
3 Bathroom
1500 - 2000 sqft
Fireplace
Central Air Conditioning, Ventilation System
Forced Air
$724,900
Welcome Home To This Beautifully Maintained 4-Level Side-Split Offering Over 1,700 Sq. Ft. Of Versatile Living Space In A Desirable, Family-Friendly Neighbourhood. Step Inside To An Inviting Open Concept Layout Featuring A Fully Updated Kitchen With Granite Countertops, Stainless Steel Appliances, And Ample Cabinet Space. Perfect For Entertaining Or Everyday Family Living. The Spacious Separate Family Room Boasts A Cozy Gas Fireplace, Ideal For Relaxing Evenings At Home. Upstairs, You'll Find Three Generously Sized Bedrooms. The Primary Bedroom Offers Plenty Of Storage Space Including A Walk In Closet And 4-Piece Updated Ensuite. Enjoy Outdoor Living In The Meticulously Landscaped Backyard, Providing A Serene Setting For Gatherings Or Quiet Evenings Watching The Sun Go Down. With Parking For Up To 8 Vehicles, Including A Built-In 2 Car Garage, There's More Than Enough Room For All Your Grown Up Toys. This Brick Home Combines Classic Charm With Modern Updates And Is Situated On A Quiet Street Just Minutes From Shopping, Schools, And Convenient Access To Hwy 115. Nothing To Do But Move In And Call It Home!! (id:49269)
Property Details
|
MLS® Number
|
X12148961 |
|
Property Type
|
Single Family |
|
Community Name
|
2 Central |
|
EquipmentType
|
Water Heater |
|
ParkingSpaceTotal
|
8 |
|
RentalEquipmentType
|
Water Heater |
Building
|
BathroomTotal
|
3 |
|
BedroomsAboveGround
|
3 |
|
BedroomsBelowGround
|
1 |
|
BedroomsTotal
|
4 |
|
Age
|
16 To 30 Years |
|
Amenities
|
Fireplace(s) |
|
Appliances
|
Dishwasher, Dryer, Stove, Washer, Refrigerator |
|
BasementDevelopment
|
Finished |
|
BasementType
|
N/a (finished) |
|
ConstructionStyleAttachment
|
Detached |
|
ConstructionStyleSplitLevel
|
Sidesplit |
|
CoolingType
|
Central Air Conditioning, Ventilation System |
|
ExteriorFinish
|
Brick, Vinyl Siding |
|
FireplacePresent
|
Yes |
|
FireplaceTotal
|
1 |
|
FlooringType
|
Hardwood, Carpeted |
|
FoundationType
|
Concrete |
|
HalfBathTotal
|
1 |
|
HeatingFuel
|
Natural Gas |
|
HeatingType
|
Forced Air |
|
SizeInterior
|
1500 - 2000 Sqft |
|
Type
|
House |
|
UtilityWater
|
Municipal Water |
Parking
Land
|
Acreage
|
No |
|
Sewer
|
Sanitary Sewer |
|
SizeDepth
|
121 Ft ,3 In |
|
SizeFrontage
|
49 Ft ,3 In |
|
SizeIrregular
|
49.3 X 121.3 Ft ; Irregular Lot |
|
SizeTotalText
|
49.3 X 121.3 Ft ; Irregular Lot |
Rooms
| Level |
Type |
Length |
Width |
Dimensions |
|
Lower Level |
Office |
4.1 m |
3.63 m |
4.1 m x 3.63 m |
|
Lower Level |
Bedroom 4 |
3.83 m |
3.35 m |
3.83 m x 3.35 m |
|
Lower Level |
Laundry Room |
3.53 m |
3.07 m |
3.53 m x 3.07 m |
|
Main Level |
Living Room |
4.28 m |
3.68 m |
4.28 m x 3.68 m |
|
Main Level |
Dining Room |
3.42 m |
3.06 m |
3.42 m x 3.06 m |
|
Main Level |
Kitchen |
4.14 m |
3.27 m |
4.14 m x 3.27 m |
|
Upper Level |
Primary Bedroom |
4.32 m |
4.3 m |
4.32 m x 4.3 m |
|
Upper Level |
Bedroom 2 |
4.37 m |
2.89 m |
4.37 m x 2.89 m |
|
Upper Level |
Bedroom 3 |
4.34 m |
2.88 m |
4.34 m x 2.88 m |
|
In Between |
Family Room |
5.86 m |
4.11 m |
5.86 m x 4.11 m |
https://www.realtor.ca/real-estate/28313794/2305-sumac-street-peterborough-west-central-2-central
















































