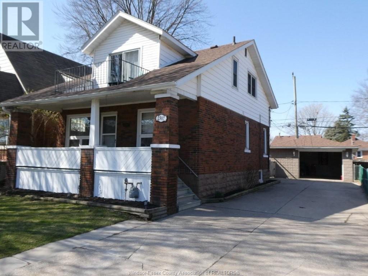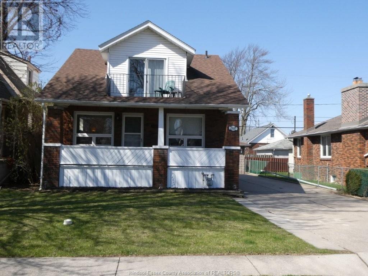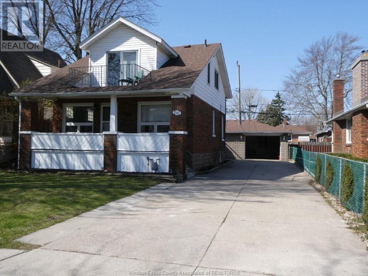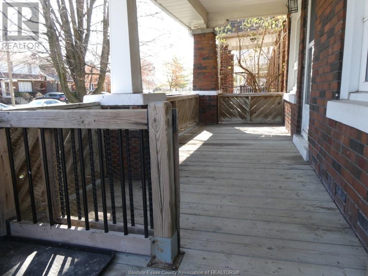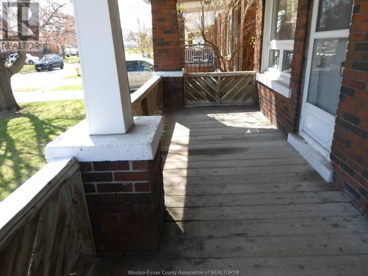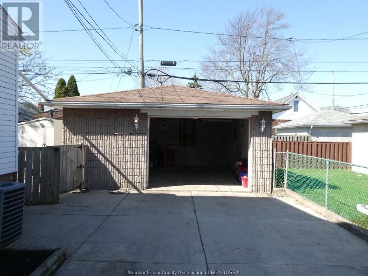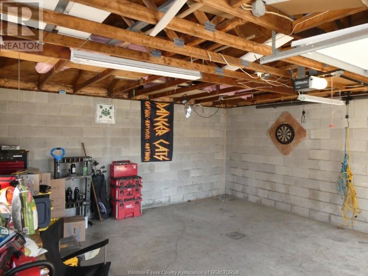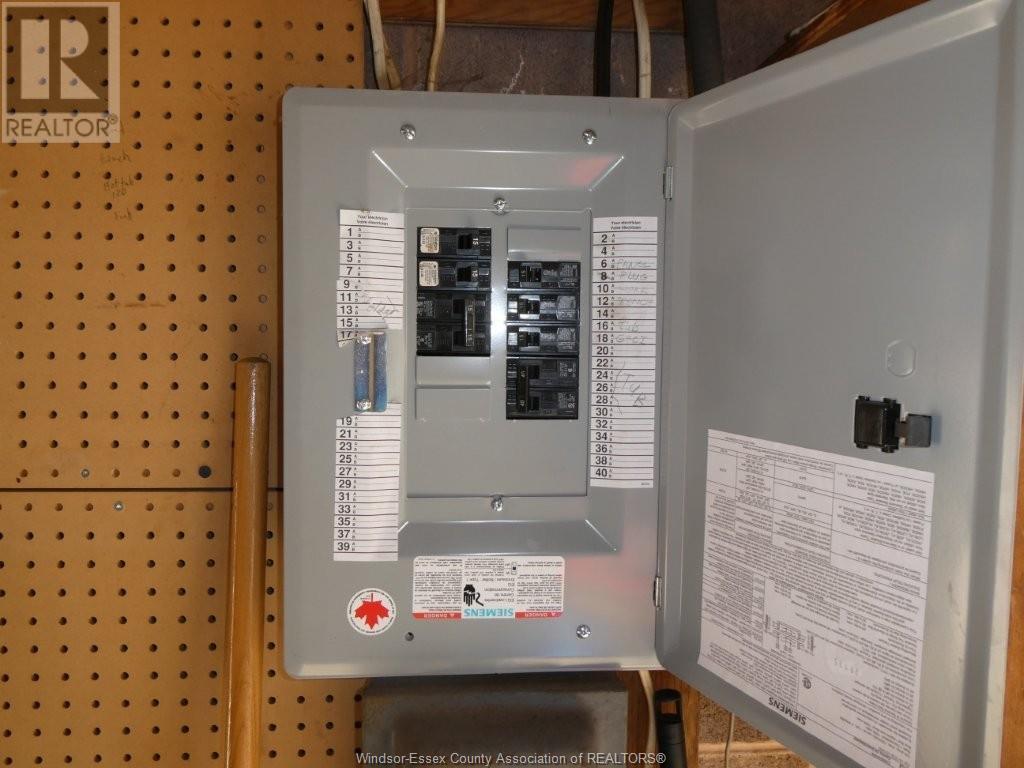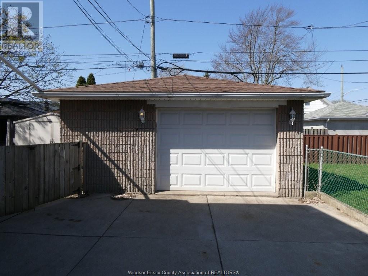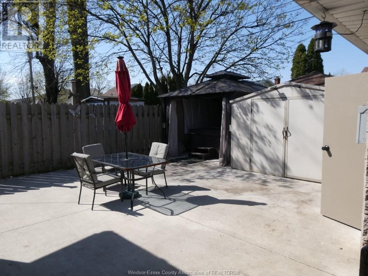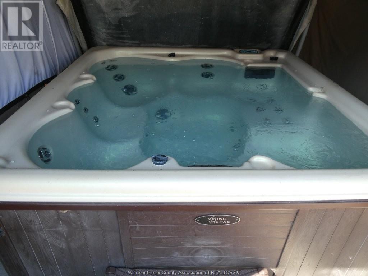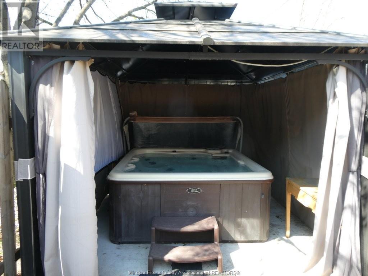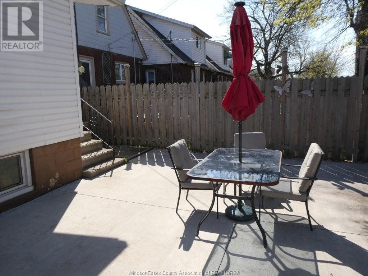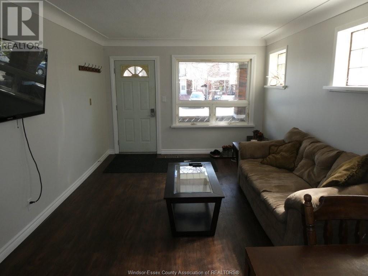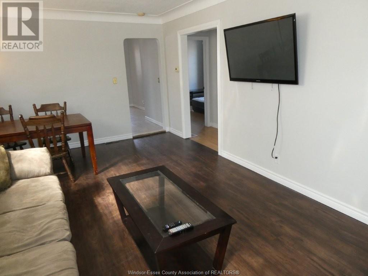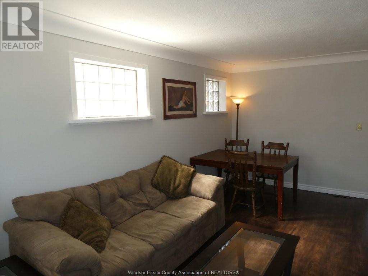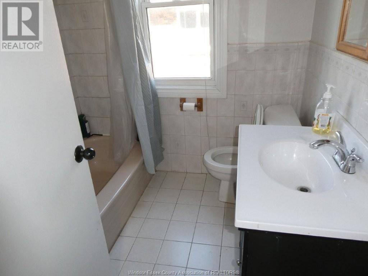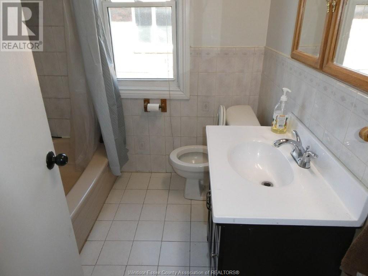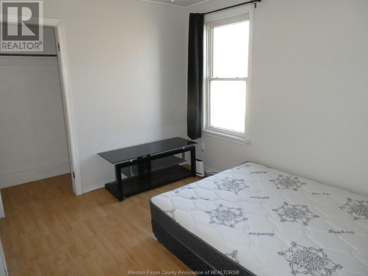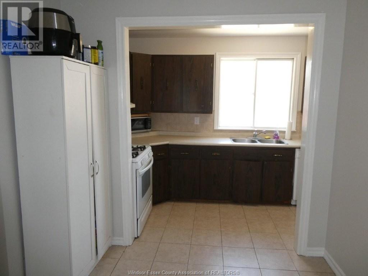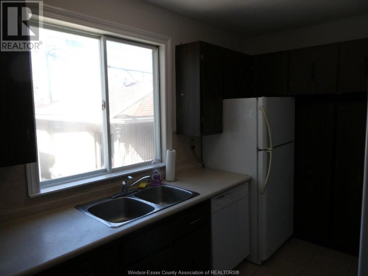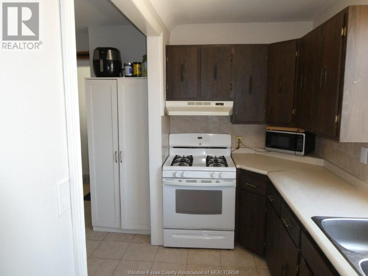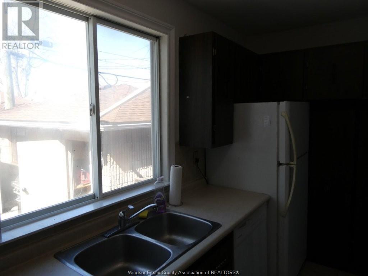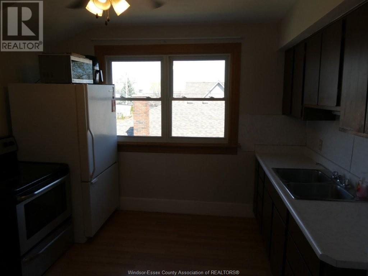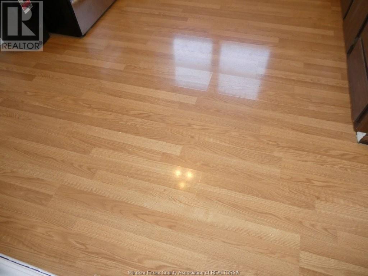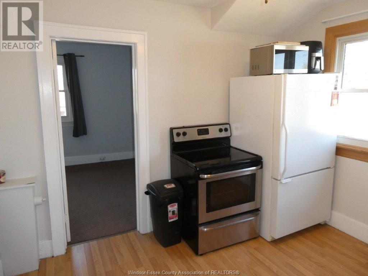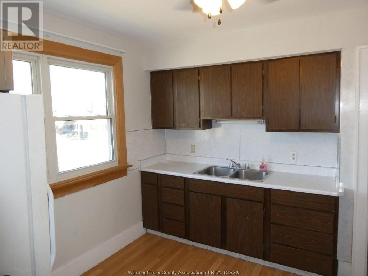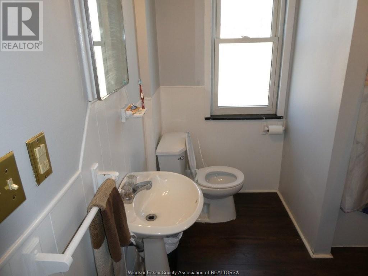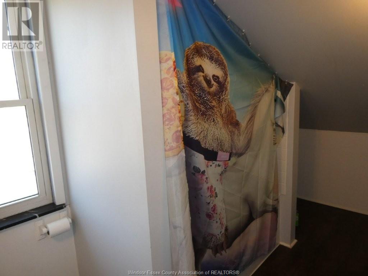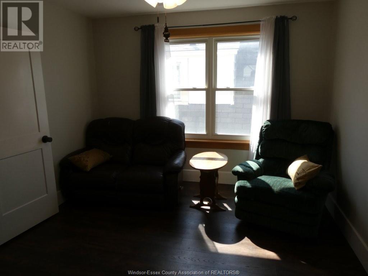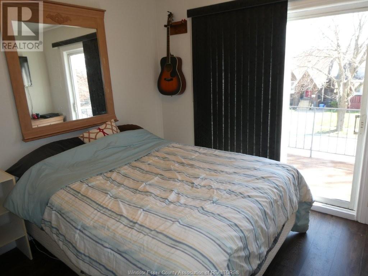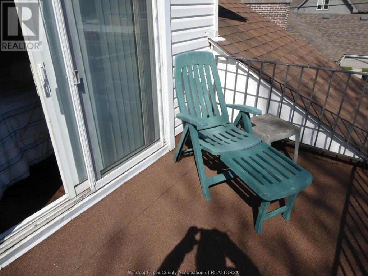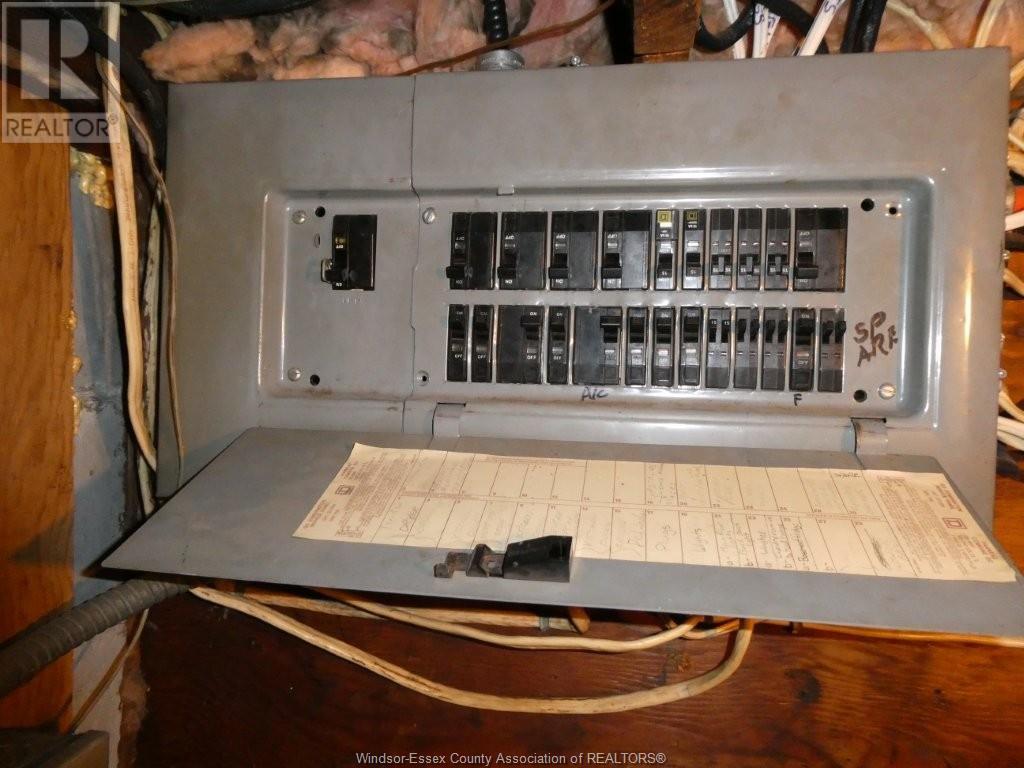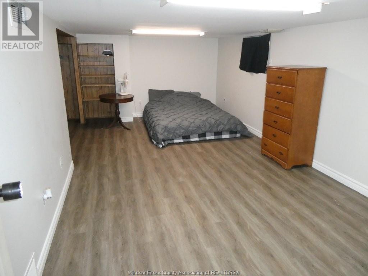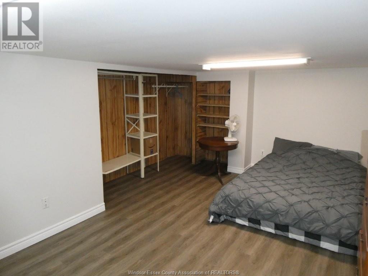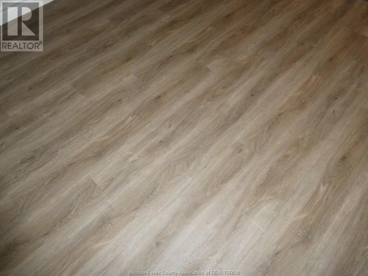5 Bedroom
2 Bathroom
Central Air Conditioning
Forced Air
$495,900
Great South Walkerville location on a cul de sac. 1.75 storey brick and vinyl offers 4 + 1 large bedrooms with 2 full bathrooms. Main floor has 2 bedrooms, 4 pes bathroom, kitchen, dining room, living room and full basement that is partially finished with a huge bedroom, another large room for an office or additional bedroom. Second floor could be used as an in-law suite with 2 bedrooms,2nd kitchen,2nd living room, full 2nd bathroom. Primary bedroom has a balcony. Detached 2 car garage for the handyman/women with hydro. Oversized hot tub for relaxing. Spacious patio. Covered front porch. This home is great for a large family or as an investment property. Home is located walking distance to a park, restaurants, banks, clinic, fast food, coffee shop. Minutes from the mall, grocery stories, expressway, transit. Updated electrical with ESA Report. No knob and tube. Just painted throughout. Comes with appliances. Note: dishwasher does not work. Flexible possession. (id:49269)
Property Details
|
MLS® Number
|
25008705 |
|
Property Type
|
Single Family |
|
Features
|
Cul-de-sac, Concrete Driveway, Finished Driveway, Side Driveway |
Building
|
BathroomTotal
|
2 |
|
BedroomsAboveGround
|
4 |
|
BedroomsBelowGround
|
1 |
|
BedroomsTotal
|
5 |
|
Appliances
|
Hot Tub, Dishwasher, Dryer, Washer, Two Stoves, Two Refrigerators |
|
ConstructionStyleAttachment
|
Detached |
|
CoolingType
|
Central Air Conditioning |
|
ExteriorFinish
|
Aluminum/vinyl, Brick |
|
FlooringType
|
Ceramic/porcelain, Laminate |
|
FoundationType
|
Block |
|
HeatingFuel
|
Natural Gas |
|
HeatingType
|
Forced Air |
|
StoriesTotal
|
2 |
|
Type
|
House |
Parking
Land
|
Acreage
|
No |
|
FenceType
|
Fence |
|
SizeIrregular
|
45.17x100.39 Ft |
|
SizeTotalText
|
45.17x100.39 Ft |
|
ZoningDescription
|
Rd1.3 |
Rooms
| Level |
Type |
Length |
Width |
Dimensions |
|
Second Level |
4pc Bathroom |
|
|
Measurements not available |
|
Second Level |
Bedroom |
|
|
Measurements not available |
|
Second Level |
Primary Bedroom |
|
|
Measurements not available |
|
Second Level |
Kitchen |
|
|
Measurements not available |
|
Second Level |
Living Room |
|
|
Measurements not available |
|
Basement |
Laundry Room |
|
|
Measurements not available |
|
Basement |
Other |
|
|
Measurements not available |
|
Basement |
Bedroom |
|
|
Measurements not available |
|
Main Level |
4pc Bathroom |
|
|
Measurements not available |
|
Main Level |
Bedroom |
|
|
Measurements not available |
|
Main Level |
Bedroom |
|
|
Measurements not available |
|
Main Level |
Dining Room |
|
|
Measurements not available |
|
Main Level |
Kitchen |
|
|
Measurements not available |
|
Main Level |
Living Room |
|
|
Measurements not available |
https://www.realtor.ca/real-estate/28182016/2307-louis-windsor

