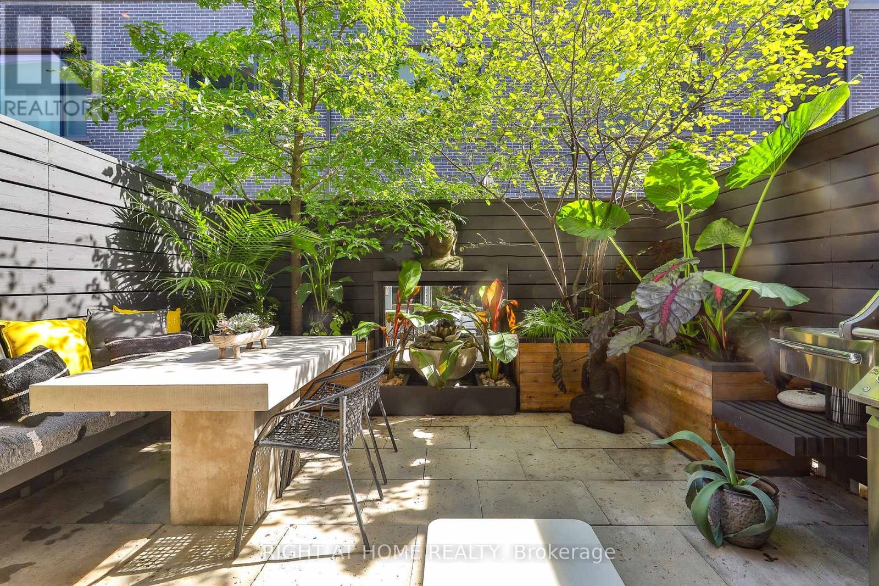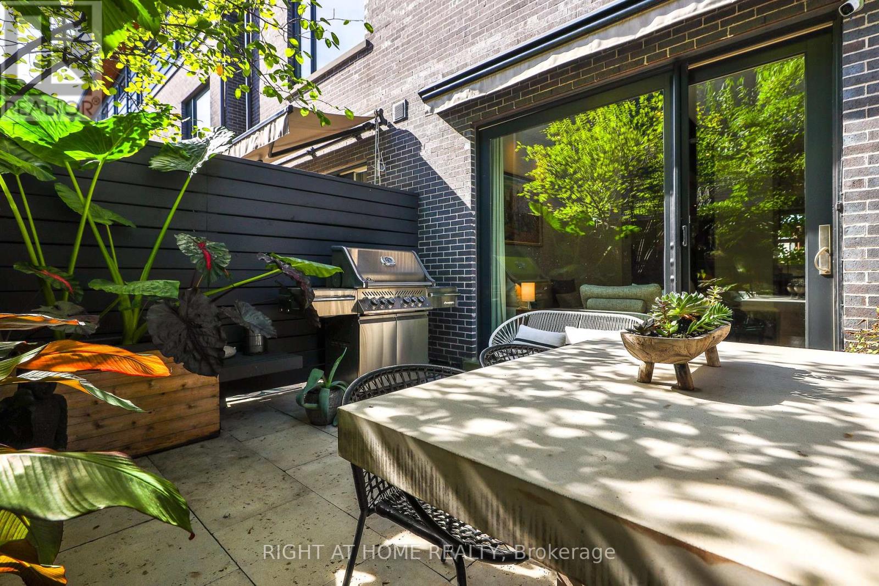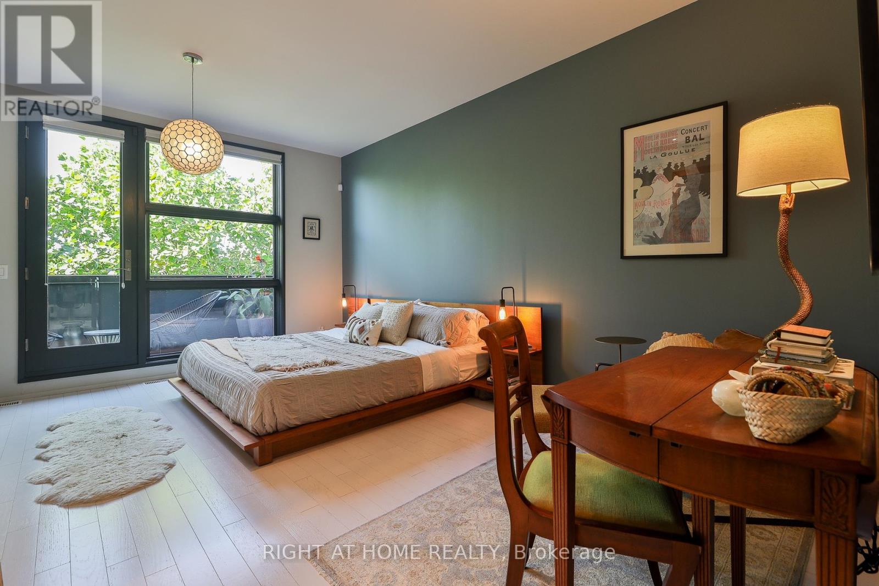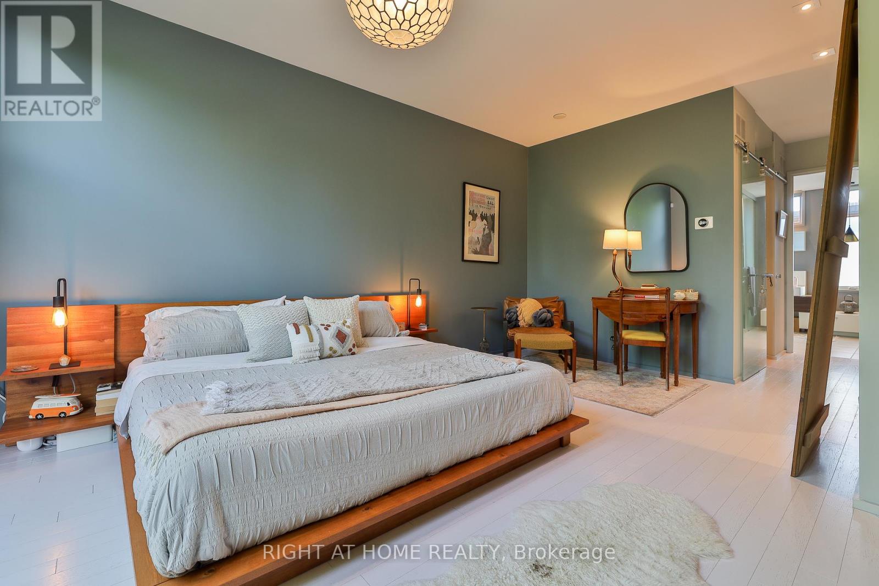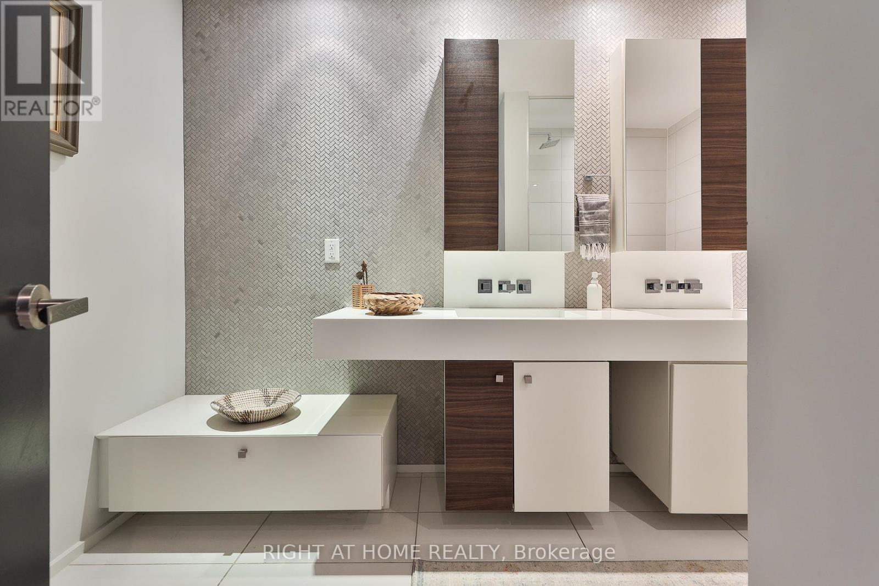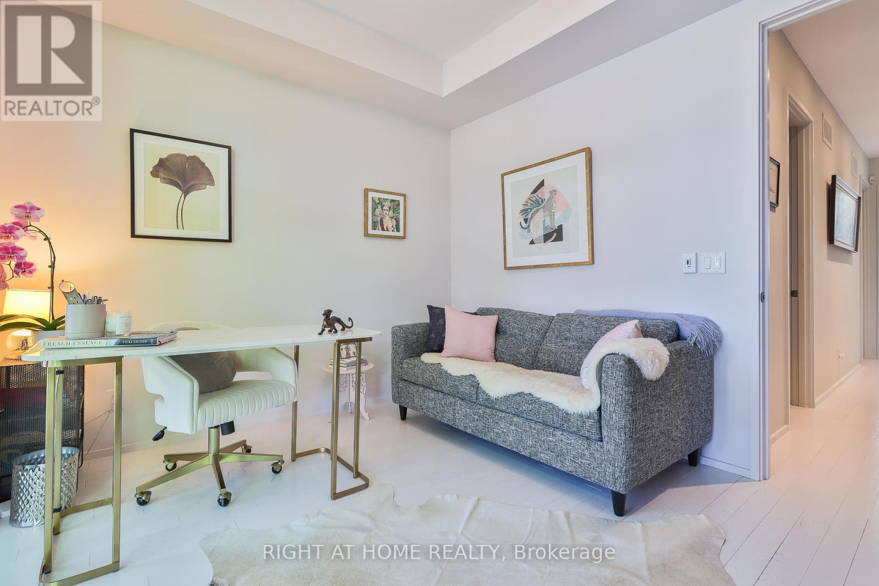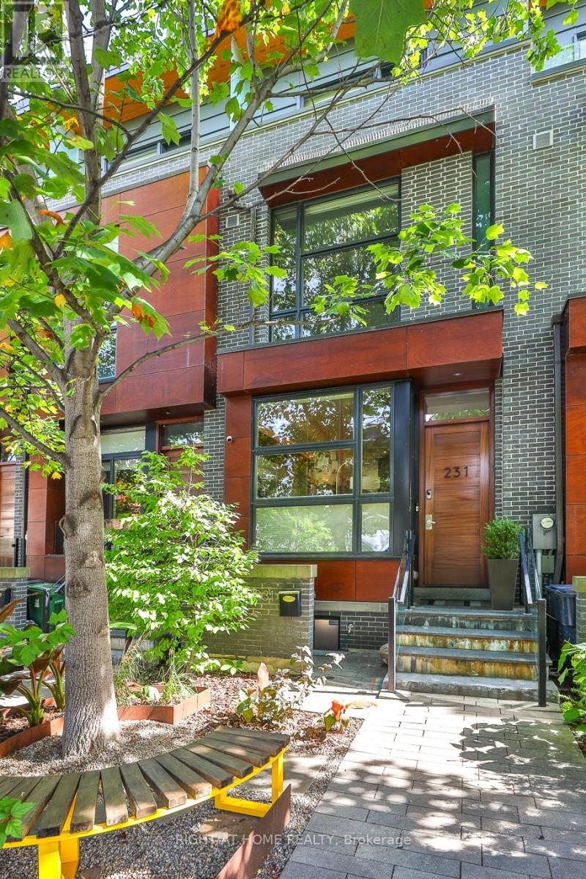231 Claremont Street Toronto (Trinity-Bellwoods), Ontario M7J 2N1
$1,995,000Maintenance, Parcel of Tied Land
$202.78 Monthly
Maintenance, Parcel of Tied Land
$202.78 MonthlyA wider townhome with a sun-filled west exposure in sought-after Trinity Bellwoods Townhomes. Designed for effortless luxury living, this home is filled with extensive upgrades and exceptional modern details throughout. 10' ceilings on main floor create an airy and open feel with extensive custom built-ins for style and function. Chef's kitchen with premium appliances and abundant storage, perfect for everyday living and great entertaining. Professionally landscaped front and rear urban gardens provide serene outdoor escapes, and direct-access garage parking offers both safety and security. Upstairs, the full-floor primary suite is a true retreat, complete with a walk-in closet, a private terrace and a stunning ensuite bathroom. Two additional bedrooms offer flexibility for family, guests, or a perfect home office. The lower level features a versatile den and a powder room, ideal for a media space, workout area, or additional bedroom. Impeccably maintained within an intimate community, this home is just steps from Dundas West, College Street, and the iconic Trinity Bellwoods Park. (id:49269)
Property Details
| MLS® Number | C12025173 |
| Property Type | Single Family |
| Community Name | Trinity-Bellwoods |
| AmenitiesNearBy | Park, Public Transit, Schools, Hospital |
| ParkingSpaceTotal | 1 |
Building
| BathroomTotal | 3 |
| BedroomsAboveGround | 3 |
| BedroomsBelowGround | 1 |
| BedroomsTotal | 4 |
| Age | 6 To 15 Years |
| Amenities | Separate Heating Controls |
| Appliances | Garage Door Opener Remote(s), Oven - Built-in, Range, Central Vacuum, Cooktop, Dishwasher, Dryer, Washer, Window Coverings, Refrigerator |
| BasementDevelopment | Finished |
| BasementType | N/a (finished) |
| ConstructionStyleAttachment | Attached |
| CoolingType | Central Air Conditioning |
| ExteriorFinish | Brick |
| FlooringType | Tile, Hardwood |
| FoundationType | Poured Concrete |
| HalfBathTotal | 1 |
| HeatingFuel | Natural Gas |
| HeatingType | Forced Air |
| StoriesTotal | 3 |
| SizeInterior | 2000 - 2500 Sqft |
| Type | Row / Townhouse |
| UtilityWater | Municipal Water |
Parking
| Garage |
Land
| Acreage | No |
| LandAmenities | Park, Public Transit, Schools, Hospital |
| Sewer | Sanitary Sewer |
| SizeDepth | 60 Ft |
| SizeFrontage | 15 Ft |
| SizeIrregular | 15 X 60 Ft |
| SizeTotalText | 15 X 60 Ft |
Rooms
| Level | Type | Length | Width | Dimensions |
|---|---|---|---|---|
| Second Level | Bedroom 2 | 3.11 m | 3.6 m | 3.11 m x 3.6 m |
| Second Level | Bedroom 3 | 3.05 m | 3.6 m | 3.05 m x 3.6 m |
| Second Level | Laundry Room | 1.9 m | 2.2 m | 1.9 m x 2.2 m |
| Third Level | Primary Bedroom | 4.52 m | 4.27 m | 4.52 m x 4.27 m |
| Third Level | Bathroom | 3.05 m | 4.27 m | 3.05 m x 4.27 m |
| Lower Level | Den | 4.4 m | 2.68 m | 4.4 m x 2.68 m |
| Main Level | Foyer | 1.82 m | 1.45 m | 1.82 m x 1.45 m |
| Main Level | Living Room | 3.12 m | 4.27 m | 3.12 m x 4.27 m |
| Main Level | Kitchen | 3.33 m | 3.9 m | 3.33 m x 3.9 m |
| Main Level | Dining Room | 3.12 m | 3.9 m | 3.12 m x 3.9 m |
Interested?
Contact us for more information









