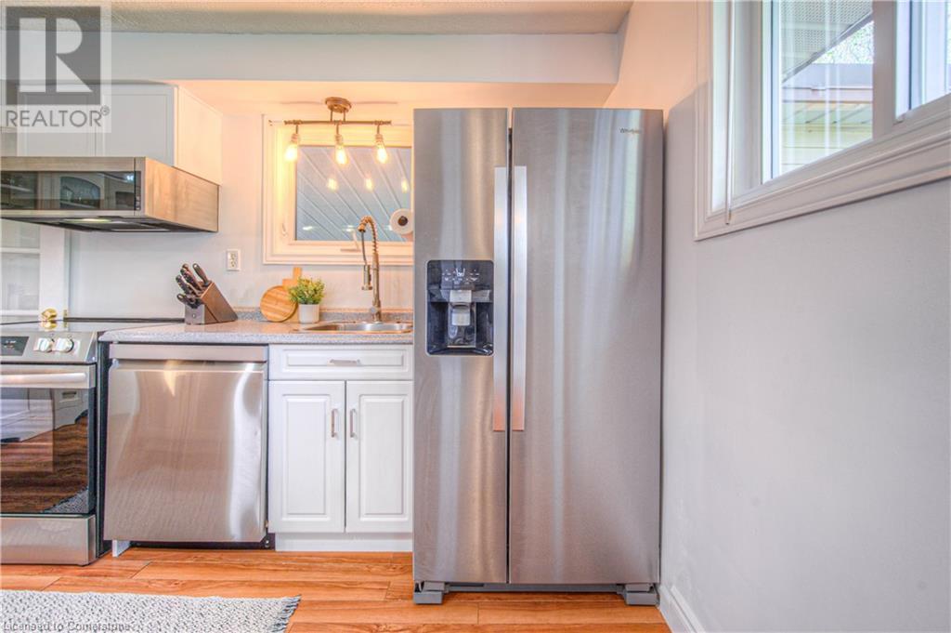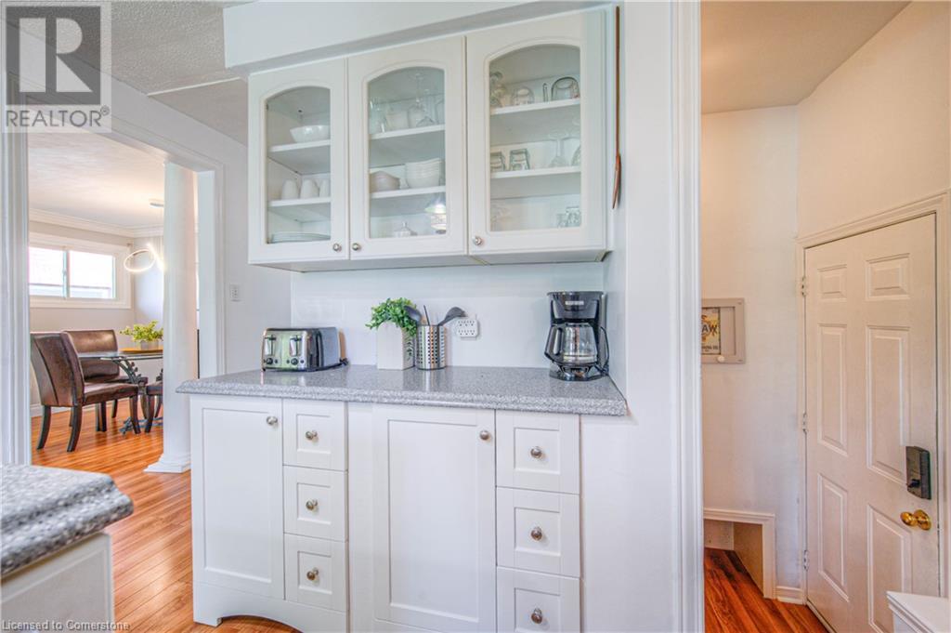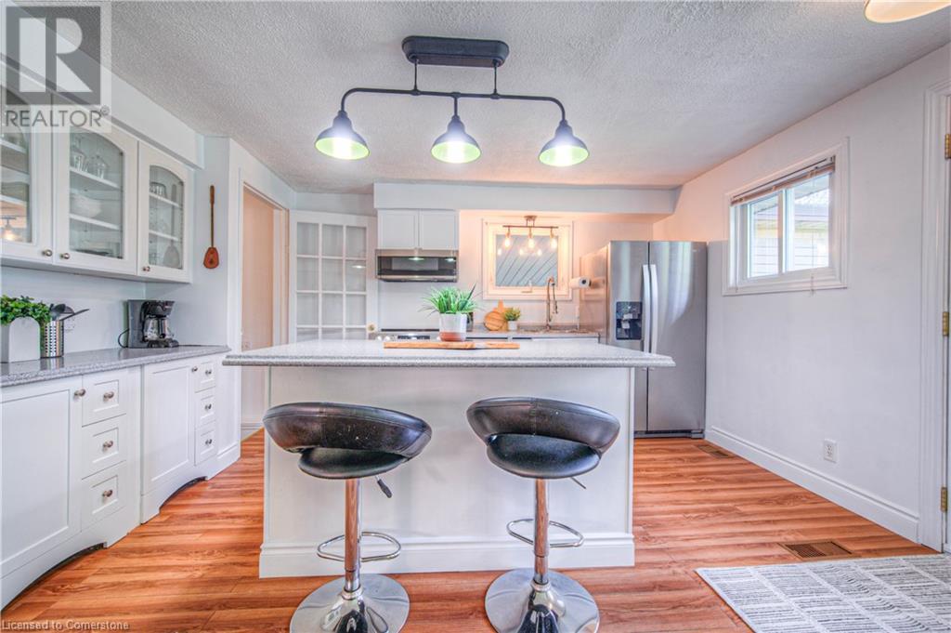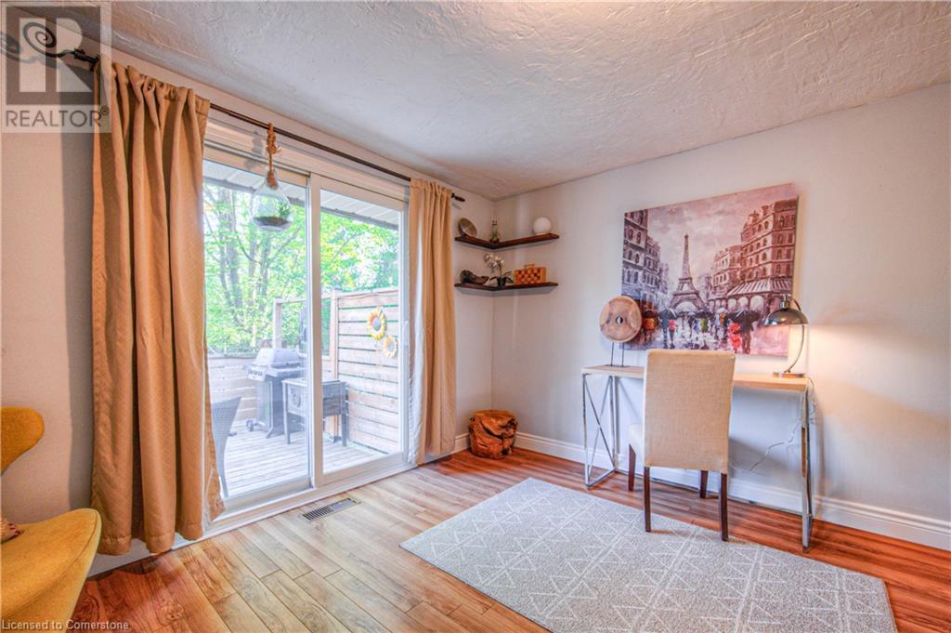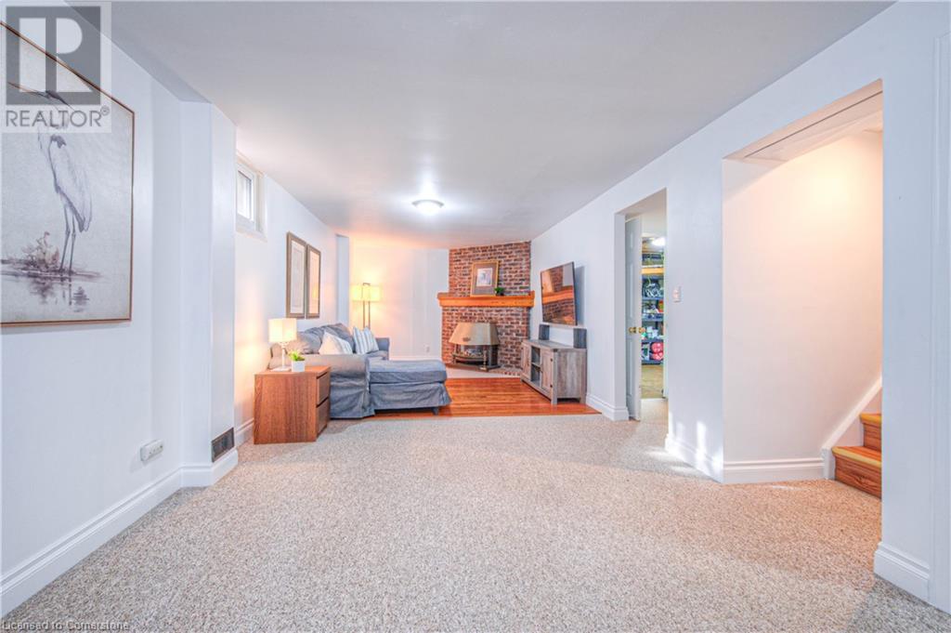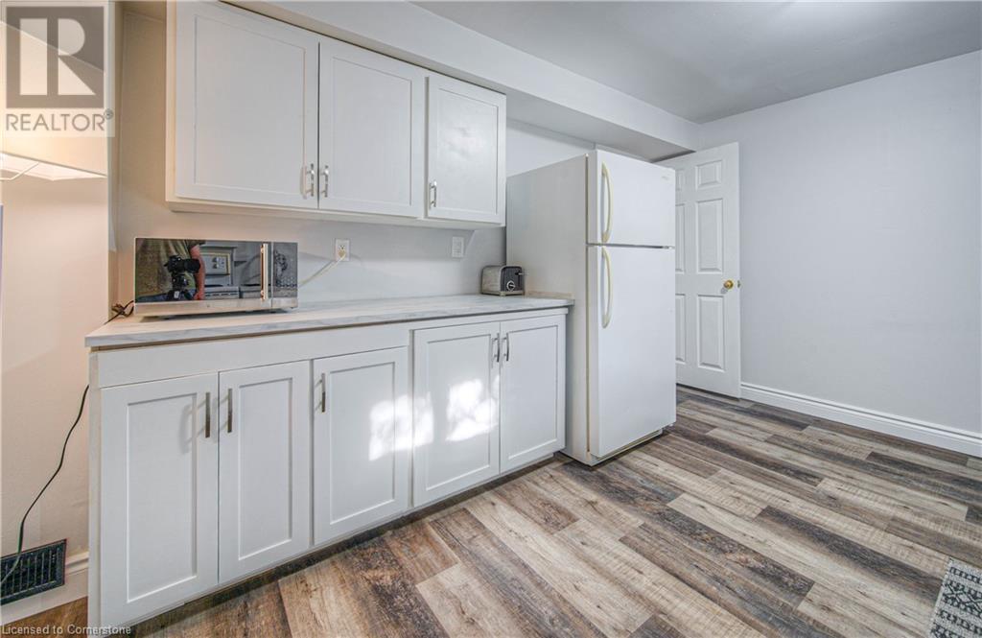3 Bedroom
2 Bathroom
965 sqft
Bungalow
Fireplace
Central Air Conditioning
Forced Air
$574,900
Fantastic Investment Opportunity in Cambridge’s Vibrant Gaslight District! Whether you're a first-time buyer, investor, or multi-generational family, this is the opportunity you’ve been waiting for! This charming, well-maintained bungalow offers endless potential in one of the city's fastest-growing neighbourhoods. Featuring a self-contained in-law suite with a private entrance, this home is perfect for generating rental income or providing space for extended family. The updated main level offers just under 1,000 sq ft of above-grade living space with a bright, open-concept kitchen and living/dining area. The lower level impresses with a full kitchen, full bathroom, cozy gas fireplace, spacious living/dining area, and a generously sized bedroom. Located just steps from the downtown core, trendy shops, restaurants, and riverside trails, this home truly delivers on lifestyle and long-term value. (id:49269)
Property Details
|
MLS® Number
|
40726273 |
|
Property Type
|
Single Family |
|
AmenitiesNearBy
|
Golf Nearby, Hospital, Place Of Worship, Schools, Shopping |
|
Features
|
Southern Exposure, Conservation/green Belt, Paved Driveway, In-law Suite |
|
ParkingSpaceTotal
|
4 |
|
Structure
|
Shed, Porch |
Building
|
BathroomTotal
|
2 |
|
BedroomsAboveGround
|
2 |
|
BedroomsBelowGround
|
1 |
|
BedroomsTotal
|
3 |
|
Appliances
|
Central Vacuum, Dishwasher, Dryer, Microwave, Refrigerator, Stove, Washer |
|
ArchitecturalStyle
|
Bungalow |
|
BasementDevelopment
|
Finished |
|
BasementType
|
Full (finished) |
|
ConstructedDate
|
1979 |
|
ConstructionMaterial
|
Concrete Block, Concrete Walls, Wood Frame |
|
ConstructionStyleAttachment
|
Detached |
|
CoolingType
|
Central Air Conditioning |
|
ExteriorFinish
|
Brick, Concrete, Stucco, Wood |
|
FireProtection
|
Smoke Detectors |
|
FireplacePresent
|
Yes |
|
FireplaceTotal
|
1 |
|
Fixture
|
Ceiling Fans |
|
FoundationType
|
Poured Concrete |
|
HeatingFuel
|
Natural Gas |
|
HeatingType
|
Forced Air |
|
StoriesTotal
|
1 |
|
SizeInterior
|
965 Sqft |
|
Type
|
House |
|
UtilityWater
|
Municipal Water |
Parking
Land
|
AccessType
|
Road Access, Highway Nearby |
|
Acreage
|
No |
|
FenceType
|
Partially Fenced |
|
LandAmenities
|
Golf Nearby, Hospital, Place Of Worship, Schools, Shopping |
|
Sewer
|
Municipal Sewage System |
|
SizeDepth
|
159 Ft |
|
SizeFrontage
|
54 Ft |
|
SizeTotalText
|
Under 1/2 Acre |
|
ZoningDescription
|
R4 |
Rooms
| Level |
Type |
Length |
Width |
Dimensions |
|
Lower Level |
Utility Room |
|
|
10'11'' x 11'1'' |
|
Lower Level |
Recreation Room |
|
|
10'8'' x 17'0'' |
|
Lower Level |
Kitchen |
|
|
10'10'' x 13'10'' |
|
Lower Level |
Bedroom |
|
|
10'10'' x 8'6'' |
|
Lower Level |
3pc Bathroom |
|
|
6'9'' x 6'5'' |
|
Main Level |
Primary Bedroom |
|
|
11'4'' x 14'4'' |
|
Main Level |
Living Room |
|
|
11'4'' x 15'11'' |
|
Main Level |
Kitchen |
|
|
11'7'' x 14'0'' |
|
Main Level |
Dining Room |
|
|
11'4'' x 6'3'' |
|
Main Level |
Bedroom |
|
|
11'7'' x 11'9'' |
|
Main Level |
4pc Bathroom |
|
|
8'3'' x 6'9'' |
https://www.realtor.ca/real-estate/28282540/231-main-street-cambridge







