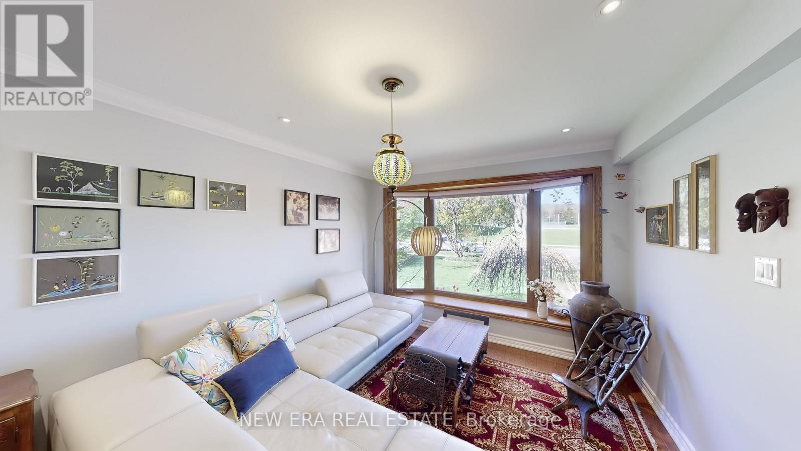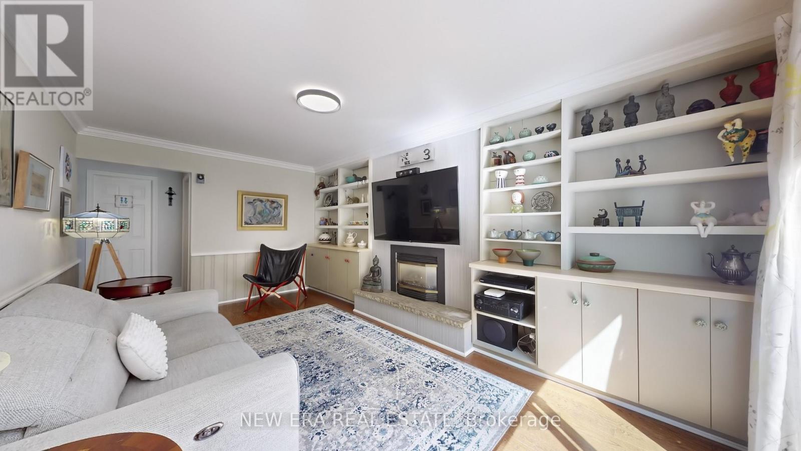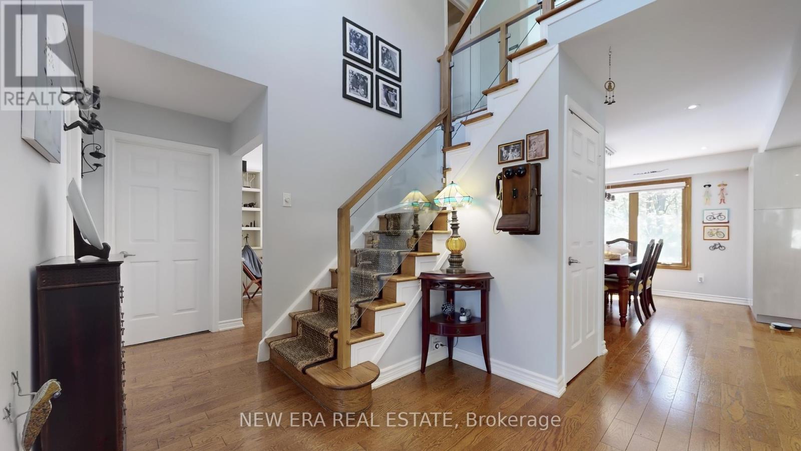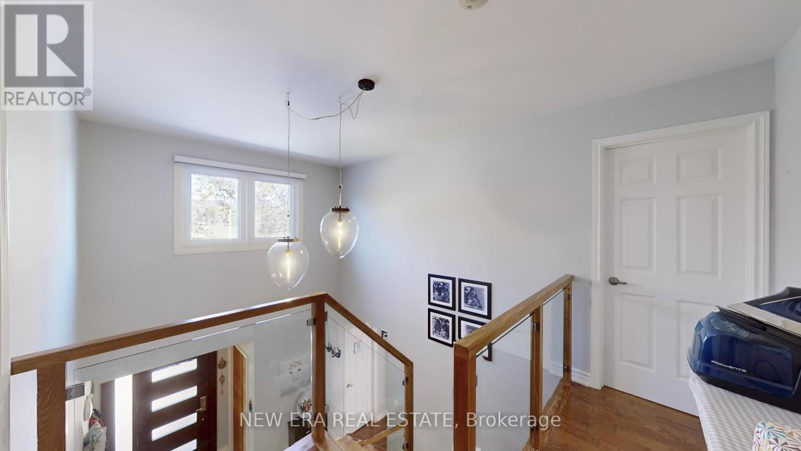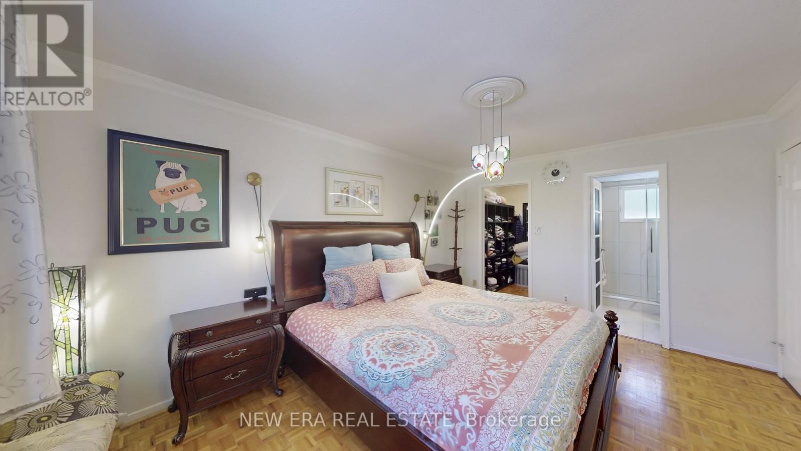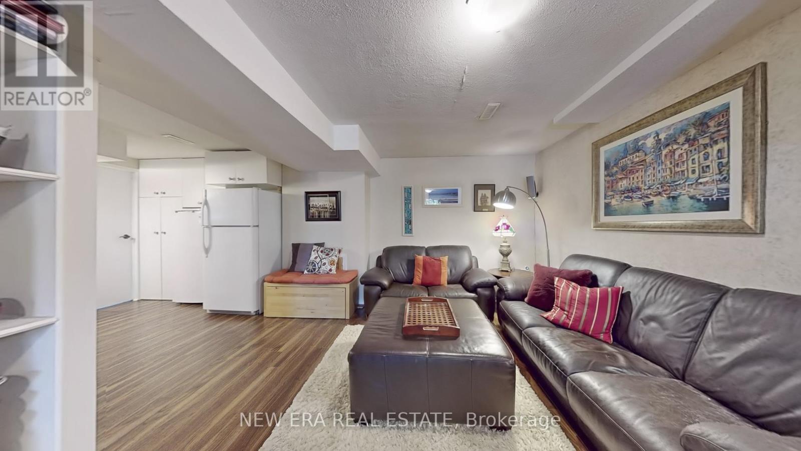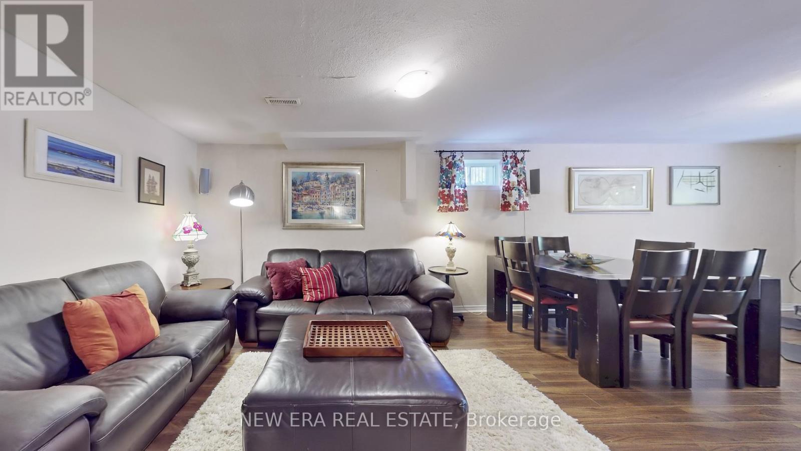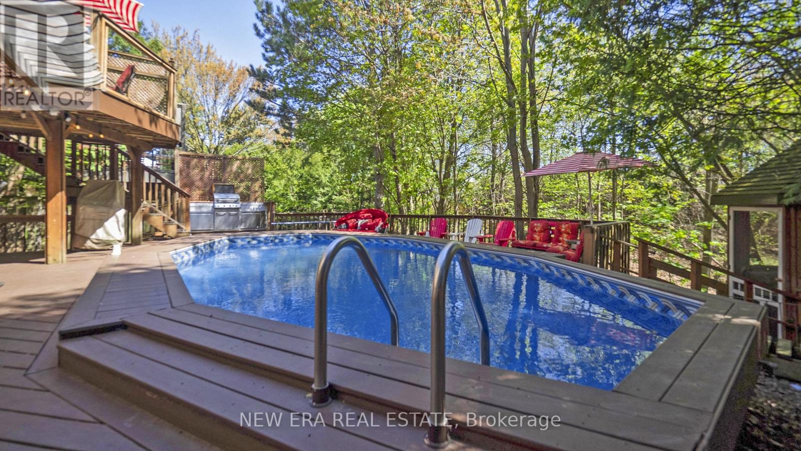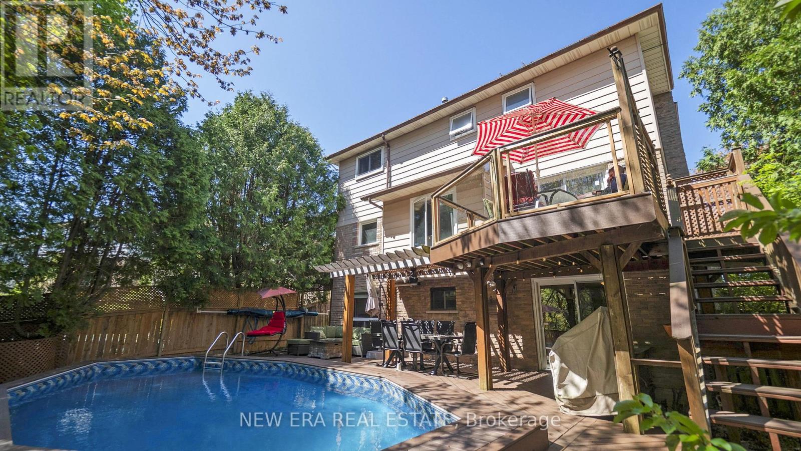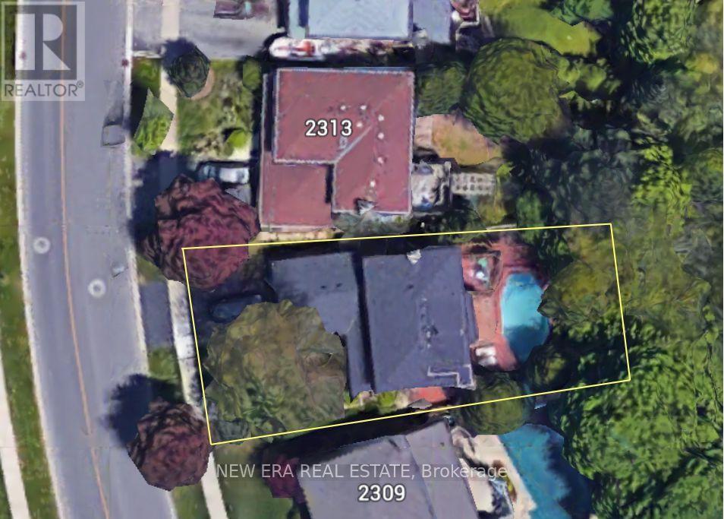4 Bedroom
4 Bathroom
2000 - 2500 sqft
Fireplace
On Ground Pool
Central Air Conditioning
Forced Air
Landscaped
$1,499,900
Stunning Well-Built Fully Renovated Family Home in the Heart of Brant Hills. This Jewel Stands Out in So Many Ways...Custom Gourmet Kitchen, Fabulous Backyard Oasis, Four Spacious Bedrooms, Four Bathrooms, High-End Designer Finishes, Entertainer's Dream for all Four Seasons. Multi-Tiered Composite Decking, On-Ground Pool in a Sloped Ravine Setting with Wooded Privacy. No Neighbours Back OR Front. Great Neighbours All Around. Stop Fighting Traffic and Bask in this 'Muskoka in the City' Escape. Direct Access to Brant Hills Park Offers Sprawling Green Space, Dog Runs, Baseball, Soccer, Tennis, Roller Blading, Playground & School. Close to Amenities, Public Transportation, GO, close access to Hwy 407, Downtown Burlington, the Lake and More. This property is EverythingYou and Your Family Have Been Waiting For. Updates include a garburator and a 200A electrical panel. (id:49269)
Property Details
|
MLS® Number
|
W12142888 |
|
Property Type
|
Single Family |
|
Community Name
|
Brant Hills |
|
AmenitiesNearBy
|
Park, Place Of Worship, Public Transit |
|
CommunityFeatures
|
Community Centre |
|
Features
|
Ravine, Lighting, Carpet Free, Gazebo, In-law Suite |
|
ParkingSpaceTotal
|
4 |
|
PoolType
|
On Ground Pool |
|
Structure
|
Deck |
Building
|
BathroomTotal
|
4 |
|
BedroomsAboveGround
|
3 |
|
BedroomsBelowGround
|
1 |
|
BedroomsTotal
|
4 |
|
Age
|
31 To 50 Years |
|
Amenities
|
Fireplace(s) |
|
Appliances
|
Barbeque, Garage Door Opener Remote(s), Water Heater - Tankless, Water Softener, Water Purifier, Alarm System, Blinds, Cooktop, Dryer, Garage Door Opener, Microwave, Oven, Washer, Refrigerator |
|
BasementDevelopment
|
Finished |
|
BasementFeatures
|
Walk Out |
|
BasementType
|
Full (finished) |
|
ConstructionStyleAttachment
|
Detached |
|
CoolingType
|
Central Air Conditioning |
|
ExteriorFinish
|
Brick |
|
FireProtection
|
Security System |
|
FireplacePresent
|
Yes |
|
FireplaceTotal
|
1 |
|
FoundationType
|
Concrete |
|
HalfBathTotal
|
1 |
|
HeatingFuel
|
Natural Gas |
|
HeatingType
|
Forced Air |
|
StoriesTotal
|
2 |
|
SizeInterior
|
2000 - 2500 Sqft |
|
Type
|
House |
|
UtilityWater
|
Municipal Water |
Parking
Land
|
Acreage
|
No |
|
LandAmenities
|
Park, Place Of Worship, Public Transit |
|
LandscapeFeatures
|
Landscaped |
|
Sewer
|
Sanitary Sewer |
|
SizeDepth
|
118 Ft |
|
SizeFrontage
|
57 Ft ,9 In |
|
SizeIrregular
|
57.8 X 118 Ft |
|
SizeTotalText
|
57.8 X 118 Ft |
|
SurfaceWater
|
River/stream |
Rooms
| Level |
Type |
Length |
Width |
Dimensions |
|
Basement |
Recreational, Games Room |
3.4 m |
7.65 m |
3.4 m x 7.65 m |
|
Basement |
Bedroom 4 |
3.3 m |
5 m |
3.3 m x 5 m |
|
Main Level |
Kitchen |
3.7 m |
4.8 m |
3.7 m x 4.8 m |
|
Main Level |
Living Room |
3.6 m |
3.9 m |
3.6 m x 3.9 m |
|
Main Level |
Dining Room |
3.2 m |
4.1 m |
3.2 m x 4.1 m |
|
Main Level |
Family Room |
3.7 m |
5.7 m |
3.7 m x 5.7 m |
|
Main Level |
Foyer |
1.7 m |
3.9 m |
1.7 m x 3.9 m |
|
Upper Level |
Primary Bedroom |
3.7 m |
4.8 m |
3.7 m x 4.8 m |
|
Upper Level |
Bedroom 2 |
3.7 m |
3.4 m |
3.7 m x 3.4 m |
|
Upper Level |
Bedroom 3 |
3.2 m |
3.6 m |
3.2 m x 3.6 m |
https://www.realtor.ca/real-estate/28300281/2311-duncaster-drive-burlington-brant-hills-brant-hills














