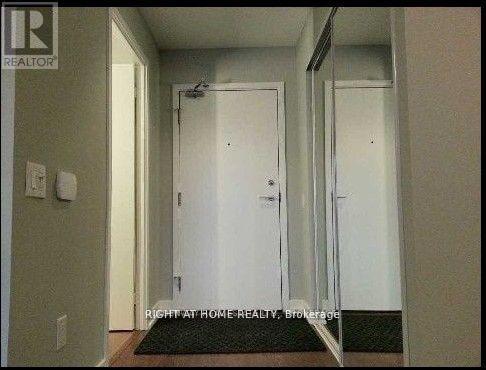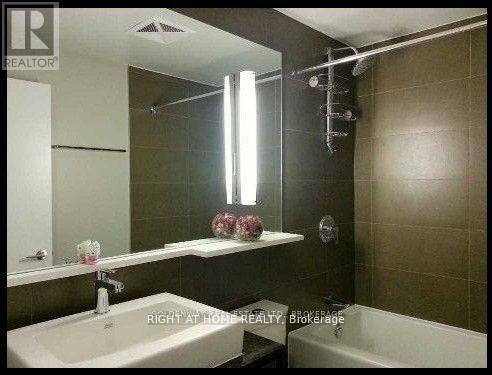416-218-8800
admin@hlfrontier.com
2312 - 121 Mcmahon Drive Toronto (Bayview Village), Ontario M2K 2X9
2 Bedroom
1 Bathroom
600 - 699 sqft
Central Air Conditioning
Forced Air
$2,600 Monthly
Unobstructed west view facing park, high floor with 9 ft ceiling, 688' 1 + 1 unit, large den , minutes to 401, 404, steps to subways and go transit, 24 hours concierge, guest suites and visitor parking. (id:49269)
Property Details
| MLS® Number | C12007418 |
| Property Type | Single Family |
| Community Name | Bayview Village |
| CommunityFeatures | Pet Restrictions |
| Features | Balcony |
| ParkingSpaceTotal | 1 |
Building
| BathroomTotal | 1 |
| BedroomsAboveGround | 1 |
| BedroomsBelowGround | 1 |
| BedroomsTotal | 2 |
| Age | 6 To 10 Years |
| Amenities | Security/concierge, Party Room, Visitor Parking |
| Appliances | Dishwasher, Dryer, Hood Fan, Microwave, Stove, Washer, Window Coverings, Refrigerator |
| CoolingType | Central Air Conditioning |
| ExteriorFinish | Brick |
| FlooringType | Laminate |
| HeatingFuel | Natural Gas |
| HeatingType | Forced Air |
| SizeInterior | 600 - 699 Sqft |
| Type | Apartment |
Parking
| Underground | |
| No Garage |
Land
| Acreage | No |
Rooms
| Level | Type | Length | Width | Dimensions |
|---|---|---|---|---|
| Flat | Living Room | 4.71 m | 3.2 m | 4.71 m x 3.2 m |
| Flat | Dining Room | 4.71 m | 3.2 m | 4.71 m x 3.2 m |
| Flat | Kitchen | 3.21 m | 2.43 m | 3.21 m x 2.43 m |
| Flat | Primary Bedroom | 4.95 m | 3.05 m | 4.95 m x 3.05 m |
| Flat | Den | 2.46 m | 2.46 m | 2.46 m x 2.46 m |
Interested?
Contact us for more information











