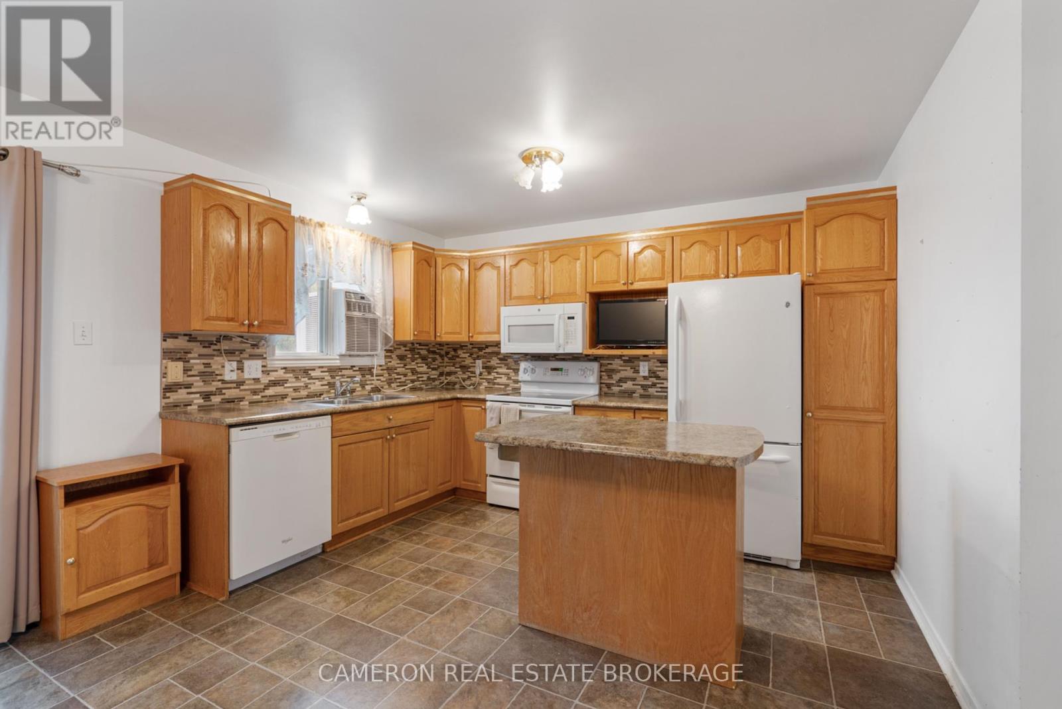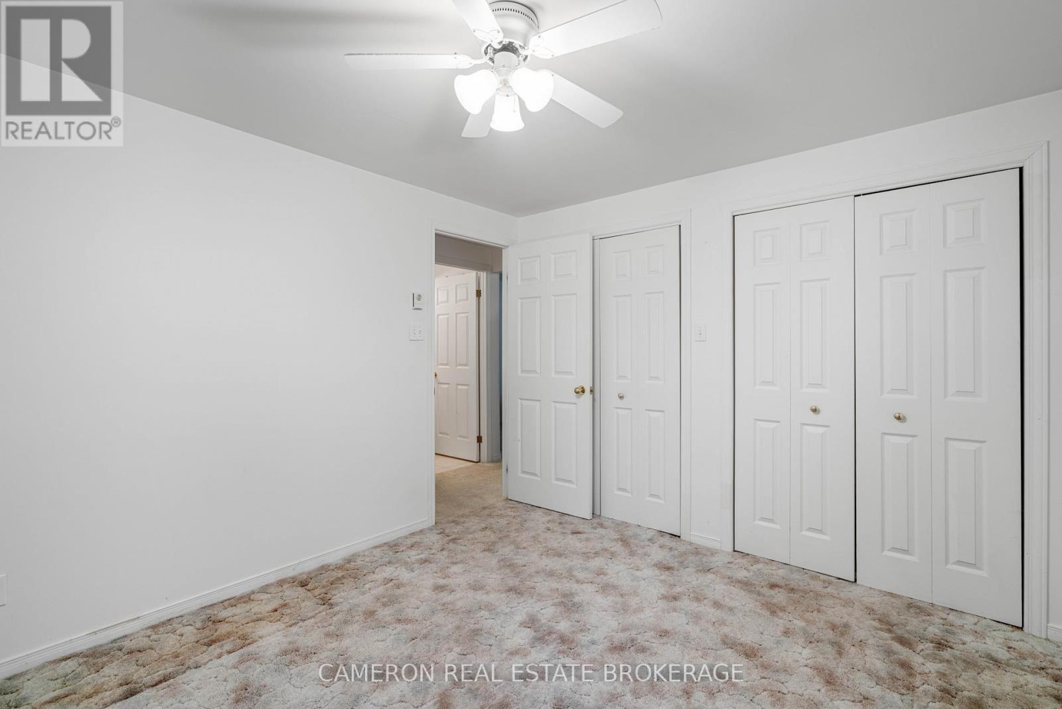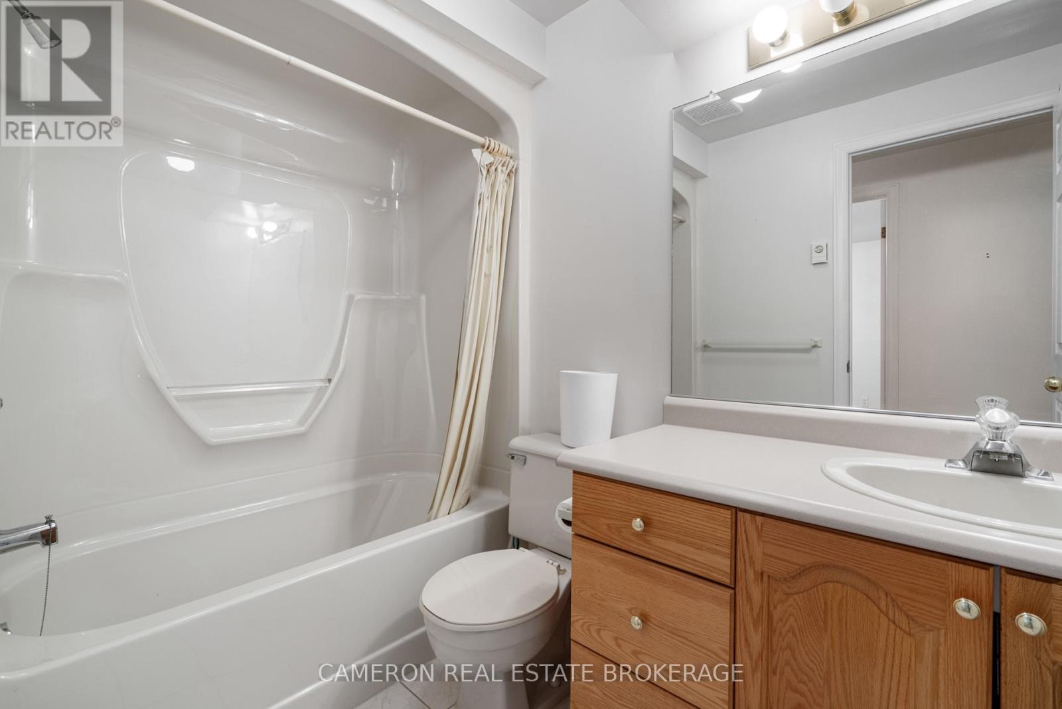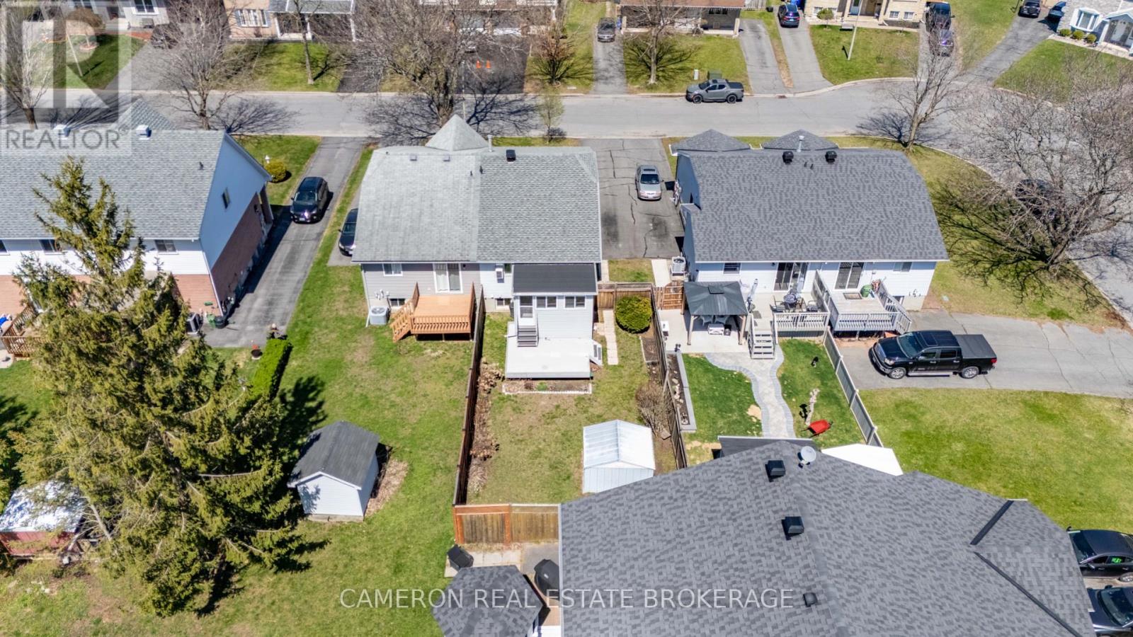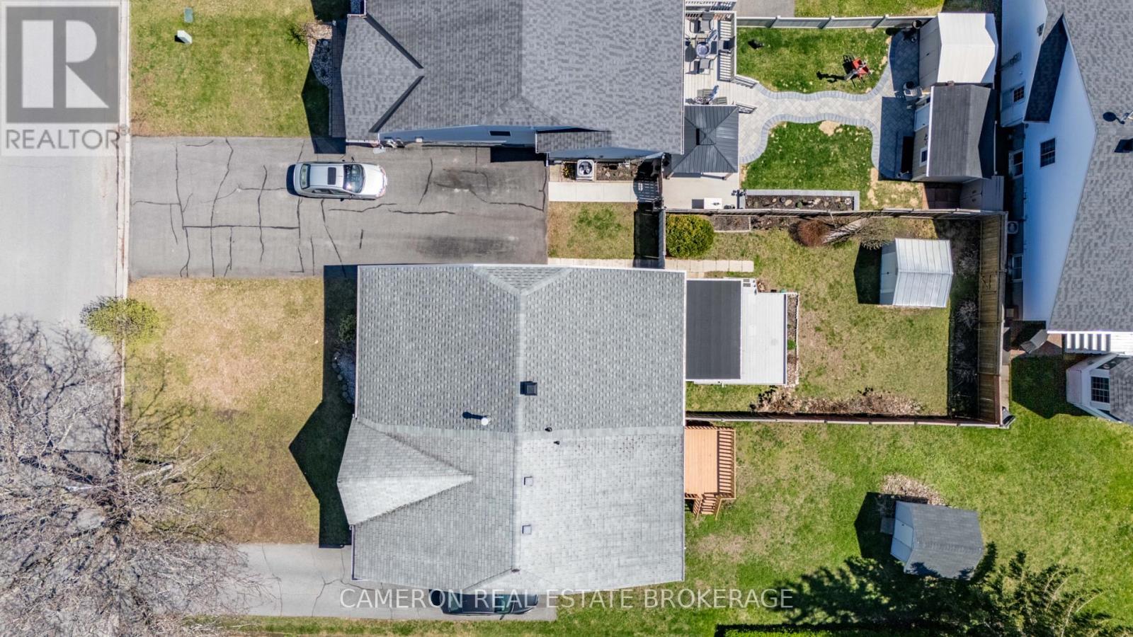3 Bedroom
2 Bathroom
700 - 1100 sqft
Raised Bungalow
Fireplace
Window Air Conditioner
Baseboard Heaters
Landscaped
$349,000
ONE OWNER SEMI IN GREAT LOCATION! In the market for a 1+2 bedroom semi detached raised bungalow situated just outside of the highly desirable EastRidge Subdivision? Features include an eat-in kitchen, 2 full baths, a beautiful 3 season sunroom, a rec. room warmed by a cozy gas fireplace, a fully finished basement, a pet friendly fully fenced yard and more! Located in a quiet family neighbourhood on a tranquil cul-de-sac within walking distance to Public Transit, St Peter's Church, Gray's Creek Conservation Area & the St. Lawrence River + there's easy access to the Highway 401. Seller requires SPIS signed & submitted with all offer(s) and 2 full business days irrevocable to review any/all offer(s). (id:49269)
Property Details
|
MLS® Number
|
X12118151 |
|
Property Type
|
Single Family |
|
Community Name
|
717 - Cornwall |
|
AmenitiesNearBy
|
Public Transit |
|
EquipmentType
|
Water Heater - Gas |
|
Features
|
Cul-de-sac |
|
ParkingSpaceTotal
|
3 |
|
RentalEquipmentType
|
Water Heater - Gas |
|
Structure
|
Deck, Shed |
Building
|
BathroomTotal
|
2 |
|
BedroomsAboveGround
|
1 |
|
BedroomsBelowGround
|
2 |
|
BedroomsTotal
|
3 |
|
Age
|
31 To 50 Years |
|
Amenities
|
Fireplace(s) |
|
Appliances
|
Blinds, Dishwasher, Hood Fan, Microwave, Stove, Refrigerator |
|
ArchitecturalStyle
|
Raised Bungalow |
|
BasementDevelopment
|
Finished |
|
BasementType
|
Full (finished) |
|
ConstructionStyleAttachment
|
Semi-detached |
|
CoolingType
|
Window Air Conditioner |
|
ExteriorFinish
|
Brick, Vinyl Siding |
|
FireplacePresent
|
Yes |
|
FireplaceTotal
|
1 |
|
FoundationType
|
Poured Concrete |
|
HeatingFuel
|
Electric |
|
HeatingType
|
Baseboard Heaters |
|
StoriesTotal
|
1 |
|
SizeInterior
|
700 - 1100 Sqft |
|
Type
|
House |
|
UtilityWater
|
Municipal Water |
Parking
Land
|
Acreage
|
No |
|
FenceType
|
Fully Fenced, Fenced Yard |
|
LandAmenities
|
Public Transit |
|
LandscapeFeatures
|
Landscaped |
|
Sewer
|
Sanitary Sewer |
|
SizeDepth
|
114 Ft ,9 In |
|
SizeFrontage
|
31 Ft ,9 In |
|
SizeIrregular
|
31.8 X 114.8 Ft |
|
SizeTotalText
|
31.8 X 114.8 Ft |
|
ZoningDescription
|
Residential |
Rooms
| Level |
Type |
Length |
Width |
Dimensions |
|
Basement |
Utility Room |
2.83 m |
1.71 m |
2.83 m x 1.71 m |
|
Basement |
Laundry Room |
2.19 m |
2.08 m |
2.19 m x 2.08 m |
|
Basement |
Recreational, Games Room |
4.49 m |
5.85 m |
4.49 m x 5.85 m |
|
Basement |
Bathroom |
2.49 m |
1.56 m |
2.49 m x 1.56 m |
|
Basement |
Bedroom 2 |
3.49 m |
3.15 m |
3.49 m x 3.15 m |
|
Basement |
Bedroom 3 |
3.3 m |
3.15 m |
3.3 m x 3.15 m |
|
Main Level |
Living Room |
4.72 m |
5.03 m |
4.72 m x 5.03 m |
|
Main Level |
Bathroom |
3.78 m |
1.98 m |
3.78 m x 1.98 m |
|
Main Level |
Kitchen |
3.65 m |
3.03 m |
3.65 m x 3.03 m |
|
Main Level |
Dining Room |
3.65 m |
3 m |
3.65 m x 3 m |
|
Main Level |
Sunroom |
2.61 m |
3.76 m |
2.61 m x 3.76 m |
|
Main Level |
Primary Bedroom |
4.44 m |
2.9 m |
4.44 m x 2.9 m |
Utilities
|
Cable
|
Available |
|
Sewer
|
Installed |
https://www.realtor.ca/real-estate/28246328/2318-emily-crescent-cornwall-717-cornwall





