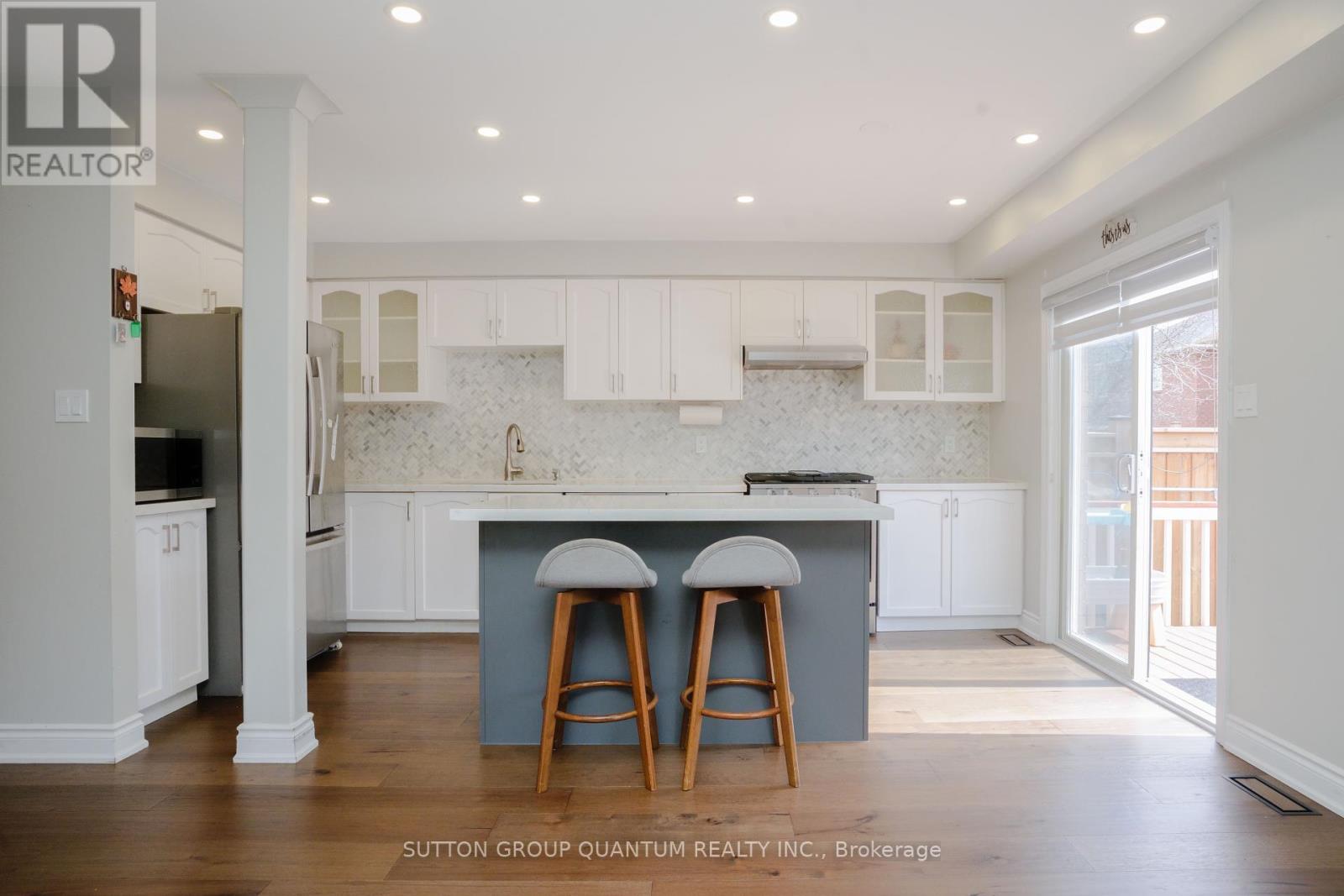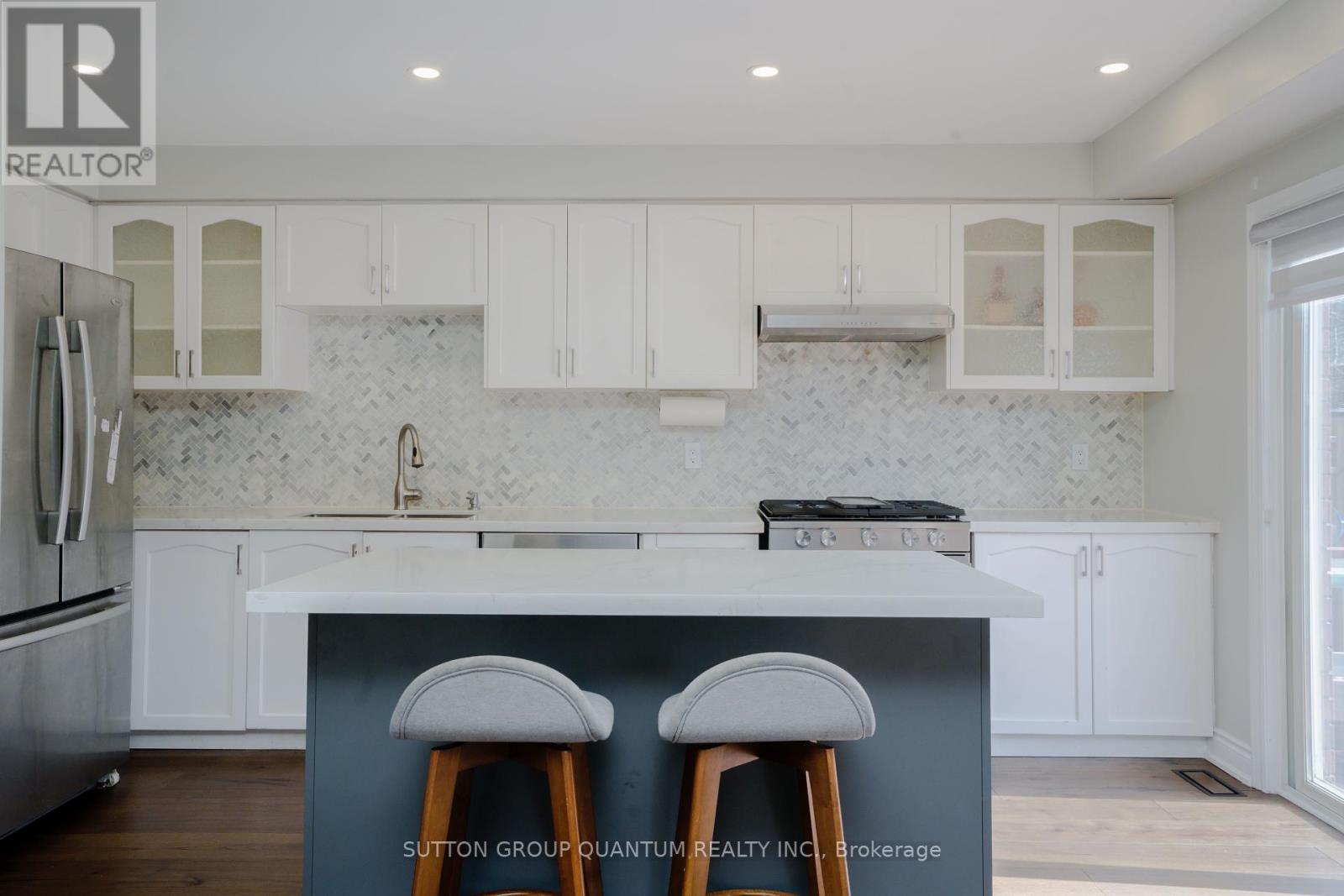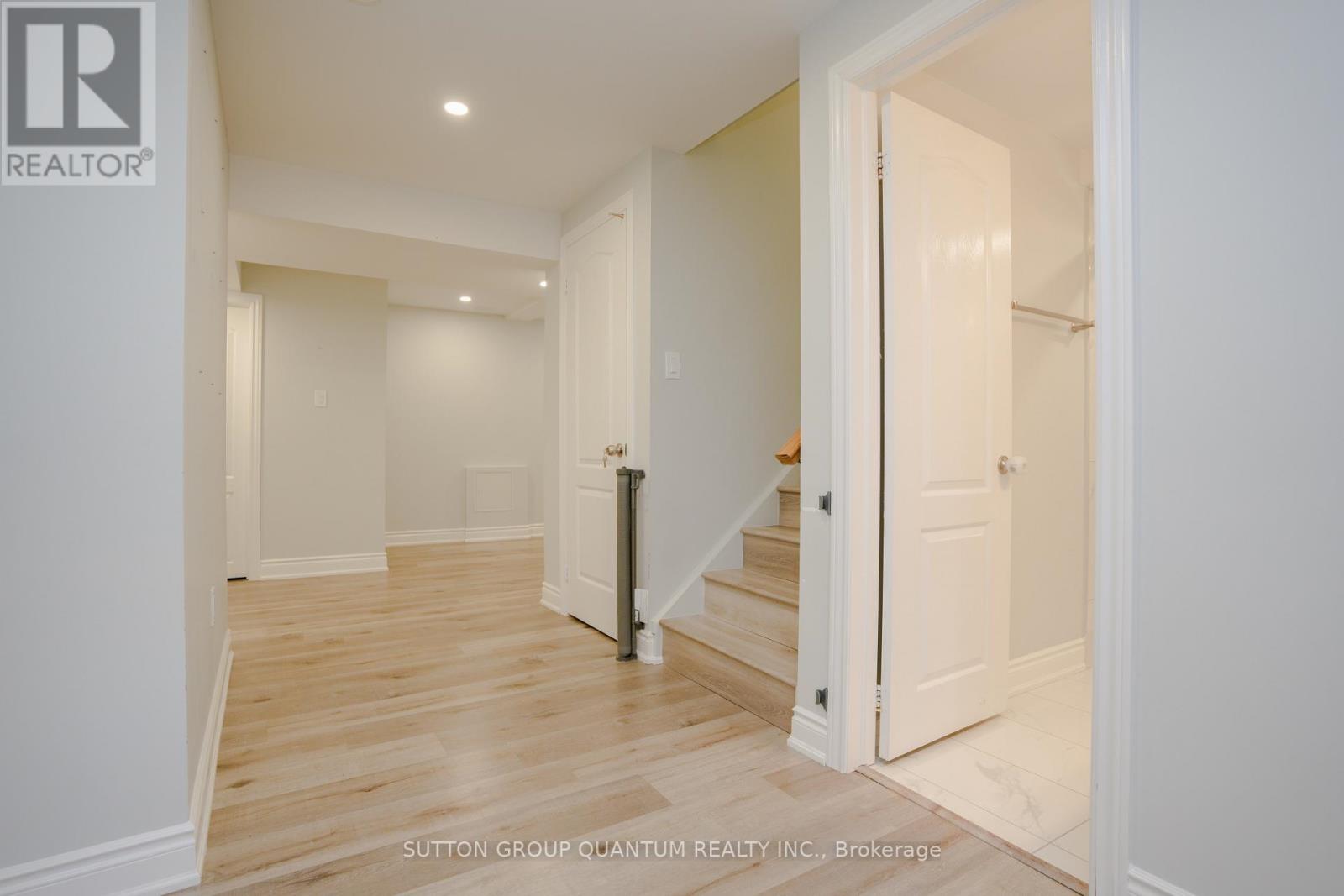416-218-8800
admin@hlfrontier.com
2324 Stillmeadow Road Oakville (Wm Westmount), Ontario L6M 4C8
3 Bedroom
4 Bathroom
Fireplace
Central Air Conditioning
Forced Air
$4,300 Monthly
Renovated home in Westmount. Large modern kitchen with custom island open to family room. Walkout from kitchen to deck and private yard. All new flooring, potlights and electric blinds. Three large bedrooms with lots of closet space including custom cabinetry. The professionally finished basement with new 3-pc bath offers extra space for a fourth bedroom, recreation room, or office. Long driveway with room to park 2 cars. Located on a quiet street in one of the best school districts. Forest Trail is ranked the number 1 elementary school in Ontario. Close to parks, shops, Oakville hospital, the GO and highways. (id:49269)
Property Details
| MLS® Number | W12075920 |
| Property Type | Single Family |
| Community Name | 1019 - WM Westmount |
| AmenitiesNearBy | Park, Schools |
| Features | Wooded Area |
| ParkingSpaceTotal | 3 |
Building
| BathroomTotal | 4 |
| BedroomsAboveGround | 3 |
| BedroomsTotal | 3 |
| Amenities | Fireplace(s) |
| Appliances | Garage Door Opener Remote(s), Dishwasher, Dryer, Freezer, Microwave, Stove, Washer, Refrigerator |
| BasementDevelopment | Finished |
| BasementType | N/a (finished) |
| ConstructionStyleAttachment | Detached |
| CoolingType | Central Air Conditioning |
| ExteriorFinish | Brick |
| FireProtection | Security System, Monitored Alarm |
| FireplacePresent | Yes |
| FireplaceTotal | 1 |
| FlooringType | Hardwood, Vinyl |
| FoundationType | Poured Concrete |
| HalfBathTotal | 1 |
| HeatingFuel | Natural Gas |
| HeatingType | Forced Air |
| StoriesTotal | 2 |
| Type | House |
| UtilityWater | Municipal Water |
Parking
| Attached Garage | |
| Garage | |
| Inside Entry |
Land
| Acreage | No |
| LandAmenities | Park, Schools |
| Sewer | Sanitary Sewer |
| SizeDepth | 78 Ft ,8 In |
| SizeFrontage | 36 Ft ,1 In |
| SizeIrregular | 36.09 X 78.74 Ft |
| SizeTotalText | 36.09 X 78.74 Ft |
Rooms
| Level | Type | Length | Width | Dimensions |
|---|---|---|---|---|
| Second Level | Primary Bedroom | 4.89 m | 3.67 m | 4.89 m x 3.67 m |
| Second Level | Bedroom 2 | 3.49 m | 4.18 m | 3.49 m x 4.18 m |
| Second Level | Bedroom 3 | 3.09 m | 3.51 m | 3.09 m x 3.51 m |
| Lower Level | Den | 3.11 m | 3.43 m | 3.11 m x 3.43 m |
| Lower Level | Recreational, Games Room | 8.37 m | 3.57 m | 8.37 m x 3.57 m |
| Lower Level | Laundry Room | 2.4 m | 2.4 m | 2.4 m x 2.4 m |
| Main Level | Foyer | 1.5 m | 1.5 m | 1.5 m x 1.5 m |
| Main Level | Dining Room | 3.11 m | 3.43 m | 3.11 m x 3.43 m |
| Main Level | Kitchen | 3.95 m | 3.57 m | 3.95 m x 3.57 m |
| Main Level | Living Room | 4.42 m | 3.35 m | 4.42 m x 3.35 m |
Interested?
Contact us for more information

































